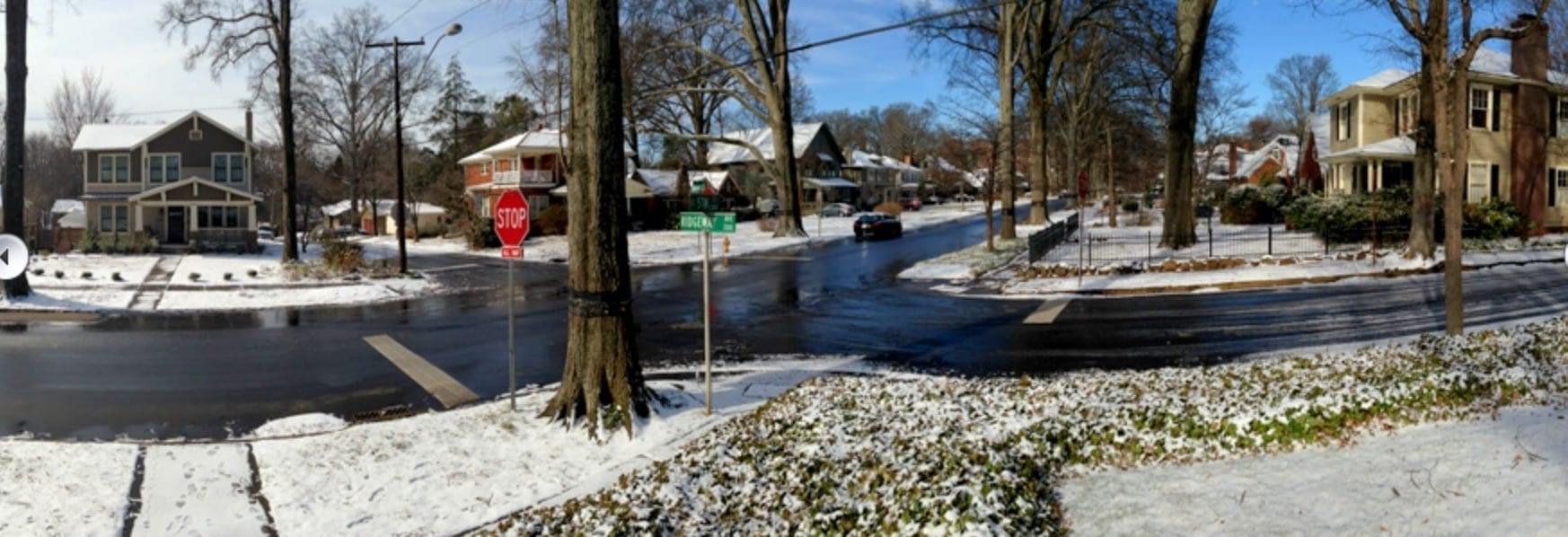Sold fast! Stonehaven home with basement
Together with the sellers, I worked hard to prep 6016 Bismark Place for the market. As a result, this renovated home with a basement in Stonehaven sold fast for $495,000. It was only on the market for one day and had multiple offers, so I thought I’d share what we did to sell this home.
The owners spent over $200,000 making this house a home for its next owners, and it sold in the blink of an eye. In this blog post, i’m going to list the factors that made this sell successful!
6016 Bismark Place, Charlotte NC 28211-4317
Newly Renovated Home With Basement
First of all, this home was newly renovated with a basement. It was also in the highly sought-after Charlotte neighborhood of Stonehaven. Moreover, the beautiful fenced-in back yard and back lower patio with back upper-deck made this home even more attractive to buyers with pets or kids. Lastly, the neighborhood amenities near this home made it impossible to overlook. For example, the neighborhood has multiple swim clubs, parks, seasonal festivals and more were just more icing on the cake. Keep reading for even more information on how we were able to sell this home so quickly.
Walk through Tour Video- Click here(no sound)
Newly Renovated
The previous owners spent almost $230,000 upgrading this house, and it was far from just another aesthetic makeover. The layout was originally outdated, so walls came down to create an open concept living space. Also, staircases were rebuilt and rooms were added to create a modern touch that makes this home live up to today’s standards.
Exterior
The yard originally had drainage issues, therefore, it was raised to become a usable flat with no issues whatsoever, which made this the perfect house for outdoor entertaining. Also, lower basement level extends onto outdoor patio, which has added surround sound. Lastly, the sellers added gutter guards and a water line in the garage for a fridge, if desired.
Interior
These days laundry rooms are a huge selling point, therefore, the laundry and utility room were completely reconfigured and sure to impress. In addition, this home’s sellers added plantation shutters, soft-close drawers and 5 Star top-of-the-line appliances. Moreover, they added solid-core doors, a telescope TV mount, custom mantle to hide cords, arched entires, USB outlets, hidden storage, wainscotting, and custom built-ins shelves.
The sellers made a ton of high quality renovations such as adding quartz countertops, marble backsplash, a giant island that’s perfect for gathering and entertaining, high-end cabinets and soft-closed drawers; as a result, each potential buyer saw the kitchen as a huge value add.
In addition to the laundry, kitchen, and layout upgrades, there are so many extra perks when it comes to this home. For instance, the stand-alone fireplace is hand-painted and full of character, with added gas inserts. In addition, you can turn the nursery into an office, studio or 5th bedroom if needed. As a result, the pros to buying this home far outweighed any potential cons.
Photos
About the area
Stonehaven is just a stone’s throw away from some of Charlotte’s hottest neighborhoods such as Southpark, Foxcroft, and Meyers Park; therefore, this home was quick to sell!
Although the neighborhood of Stonehaven is just a few miles from Uptown Charlotte, it’s full of suburban southern charm. For example, you’ll get to enjoy a 4th of July parade in the summer, weekly social events, and a fall festival! The neighborhood is home to 2 swim & racquet clubs, in addition to multiple parks and greenways. In conclusion, because of the community charm, great location, and beautiful neighborhood, the community was a huge selling point for this home!
____________________________________
For more information please contact Danielle Edwards.
Danielle Edwards
Certified Luxury Home Marketing Specialist
Remax Executive
704-604-2999

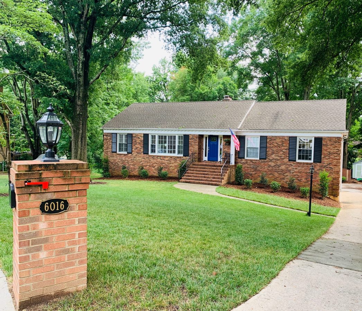
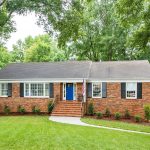
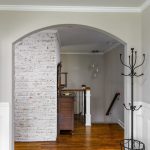
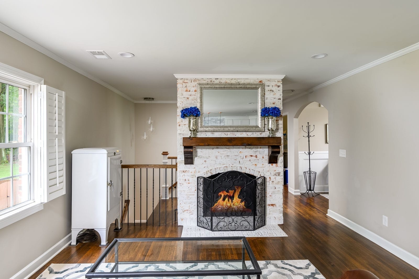


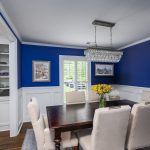

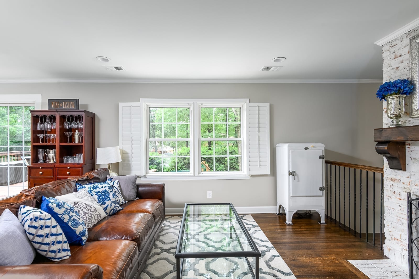
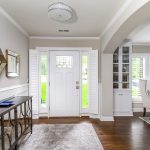
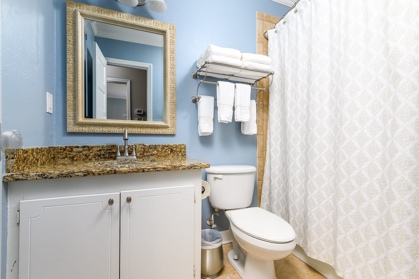
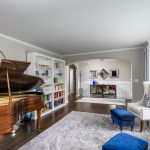
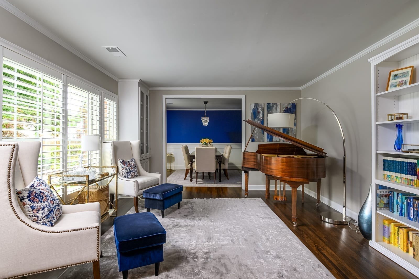
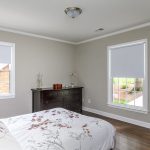
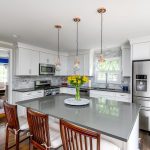
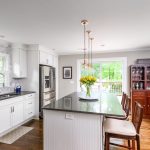

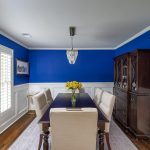
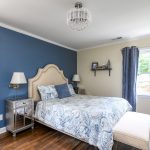
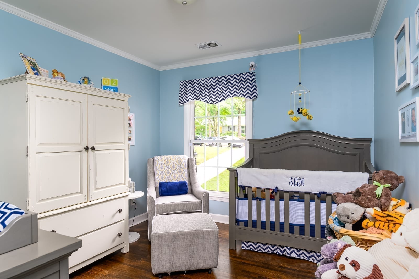
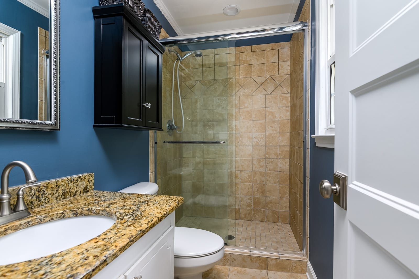
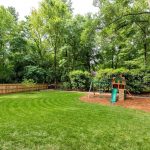
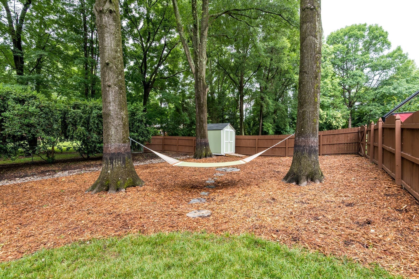
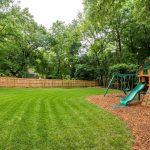

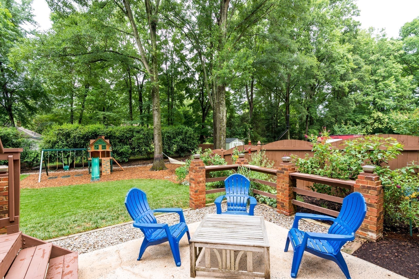
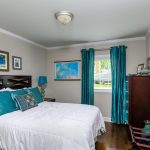
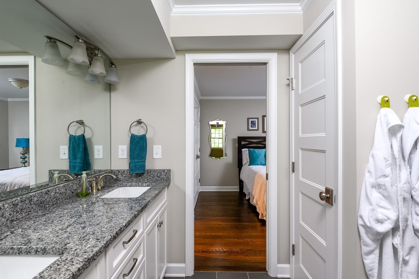
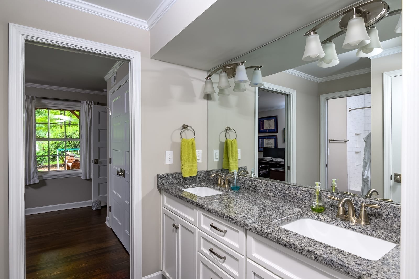
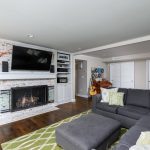
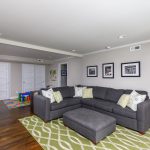
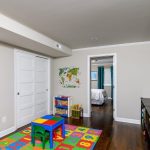
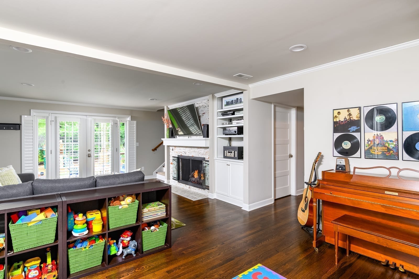
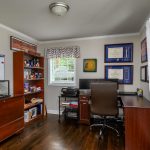
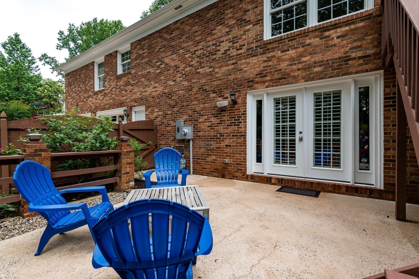
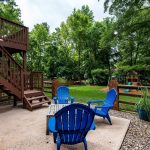
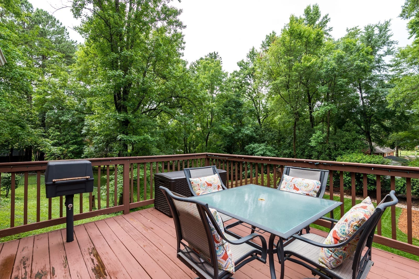
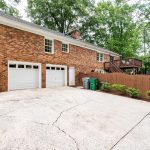

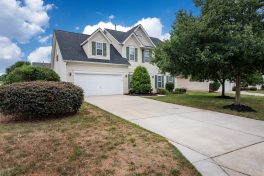
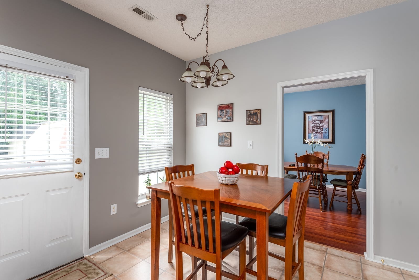
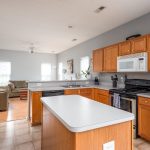
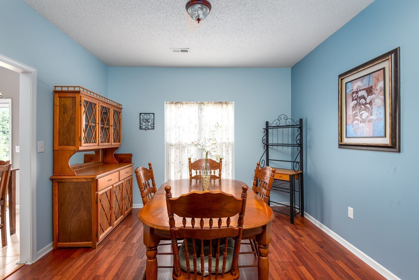

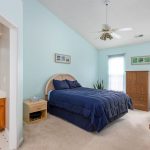
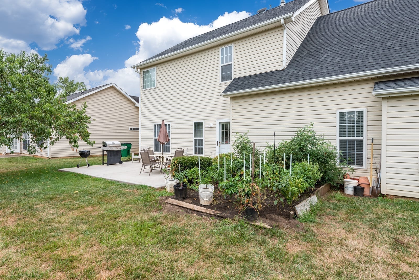
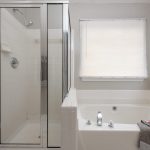
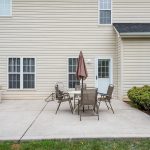
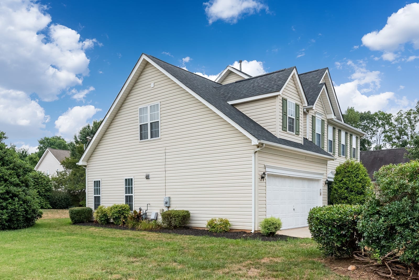
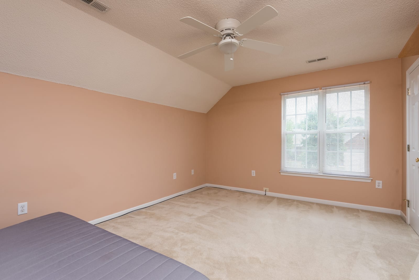




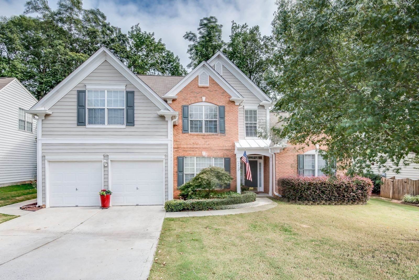
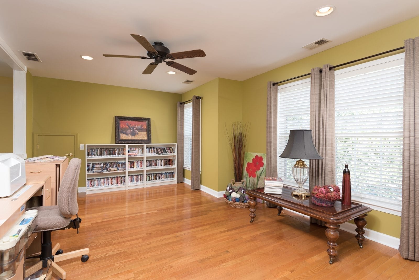
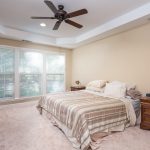
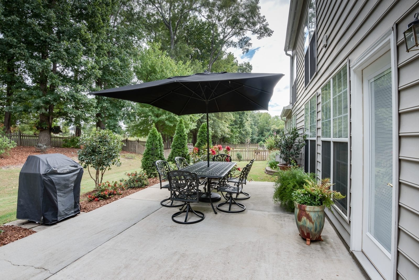
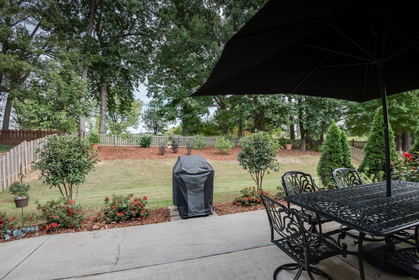

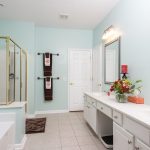



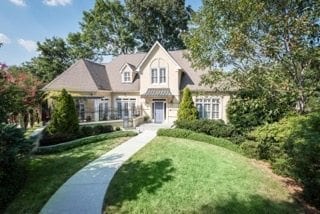
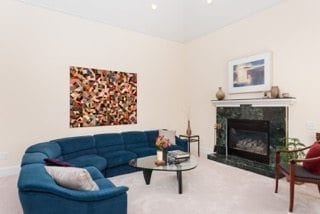 The front entry opens to the family, living and dining rooms. The two story, vaulted ceiling living room and dining room
The front entry opens to the family, living and dining rooms. The two story, vaulted ceiling living room and dining room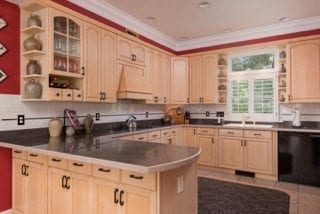 Located to the left and beyond the entry, the tiled kitchen and adjacent breakfast room present ideal space for cooking, informal dining and entertaining. The kitchen is efficiently arranged and well equipped to facilitate food preparation and storage. A pantry is adjacent to the refrigerator, a wall oven, and separate microwave. A smooth surface electric cooktop and exhaust hood, located opposite the wall oven, is surrounded by countertop space. Natural-finish maple cabinets offer storage as well as display opportunities from some glass front cabinets and open shelves. A long peninsula separating the kitchen from the breakfast area creates space for countertop dining and entertaining while offering additional storage cabinets beneath.
Located to the left and beyond the entry, the tiled kitchen and adjacent breakfast room present ideal space for cooking, informal dining and entertaining. The kitchen is efficiently arranged and well equipped to facilitate food preparation and storage. A pantry is adjacent to the refrigerator, a wall oven, and separate microwave. A smooth surface electric cooktop and exhaust hood, located opposite the wall oven, is surrounded by countertop space. Natural-finish maple cabinets offer storage as well as display opportunities from some glass front cabinets and open shelves. A long peninsula separating the kitchen from the breakfast area creates space for countertop dining and entertaining while offering additional storage cabinets beneath.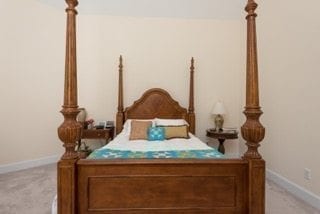 The second level contains two large bedrooms connected by a Jack and Jill bath. This level offers an abundance of storage and closets. One bedroom is oversized, with adequate space for a sitting area, a play area or a second large bed. The second bedroom is adjacent to a separate room that would be ideal for a workout room, study room or nursery. Each bedroom has a private vanity room and shares the room with a white-tiled tub/shower and toilet. The separate room has pull-down attic stairs that are covered by a well insulated, counterweighted, easy open box door that leads to an R60, super insulated attic space with a large floored area for even more storage.
The second level contains two large bedrooms connected by a Jack and Jill bath. This level offers an abundance of storage and closets. One bedroom is oversized, with adequate space for a sitting area, a play area or a second large bed. The second bedroom is adjacent to a separate room that would be ideal for a workout room, study room or nursery. Each bedroom has a private vanity room and shares the room with a white-tiled tub/shower and toilet. The separate room has pull-down attic stairs that are covered by a well insulated, counterweighted, easy open box door that leads to an R60, super insulated attic space with a large floored area for even more storage. The walkout lower level is currently utilized as an office and is completely finished to the same standards as the other levels of the house. This bright space was intended as a mother-in-law suite and can be closed to the rest of the house. This space could also be an excellent location for a pool table or study space. Electrical power (110v & 220V), natural gas and a sink drain connection are installed for a kitchen at one end of the living area. Adjacent and open to the living area is another large room which has two wall closets and a large, walk-in closet creating the fourth bedroom. Both rooms access the third full bathroom.
The walkout lower level is currently utilized as an office and is completely finished to the same standards as the other levels of the house. This bright space was intended as a mother-in-law suite and can be closed to the rest of the house. This space could also be an excellent location for a pool table or study space. Electrical power (110v & 220V), natural gas and a sink drain connection are installed for a kitchen at one end of the living area. Adjacent and open to the living area is another large room which has two wall closets and a large, walk-in closet creating the fourth bedroom. Both rooms access the third full bathroom.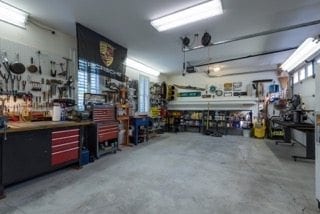
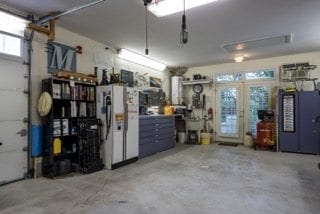
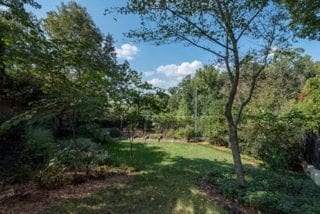
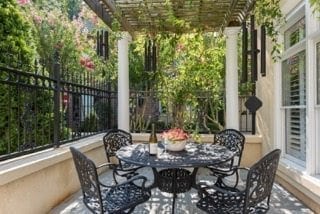
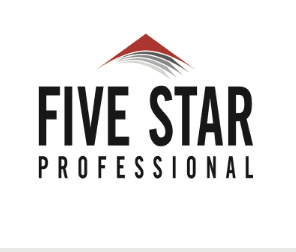 September 6, 2016— Danielle Edwards of RE/MAX Executive is a recipient of the 2016 Five Star Real Estate Agent Award. Less than 7 percent of Real Estate professionals receive this award and the recipients are selected based on ratings of recent homebuyers’ overall satisfaction of service derived from client evaluations.
September 6, 2016— Danielle Edwards of RE/MAX Executive is a recipient of the 2016 Five Star Real Estate Agent Award. Less than 7 percent of Real Estate professionals receive this award and the recipients are selected based on ratings of recent homebuyers’ overall satisfaction of service derived from client evaluations.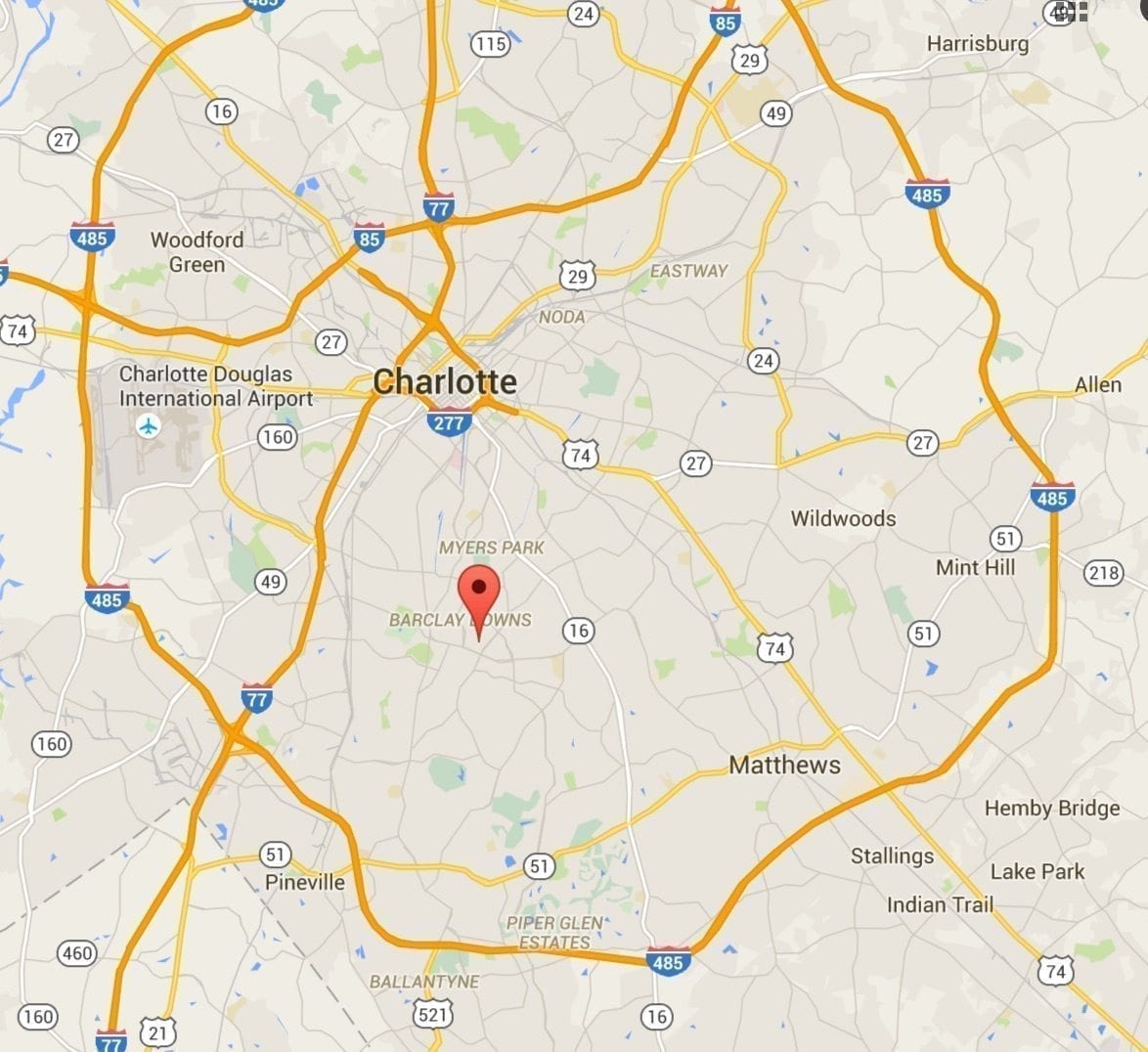


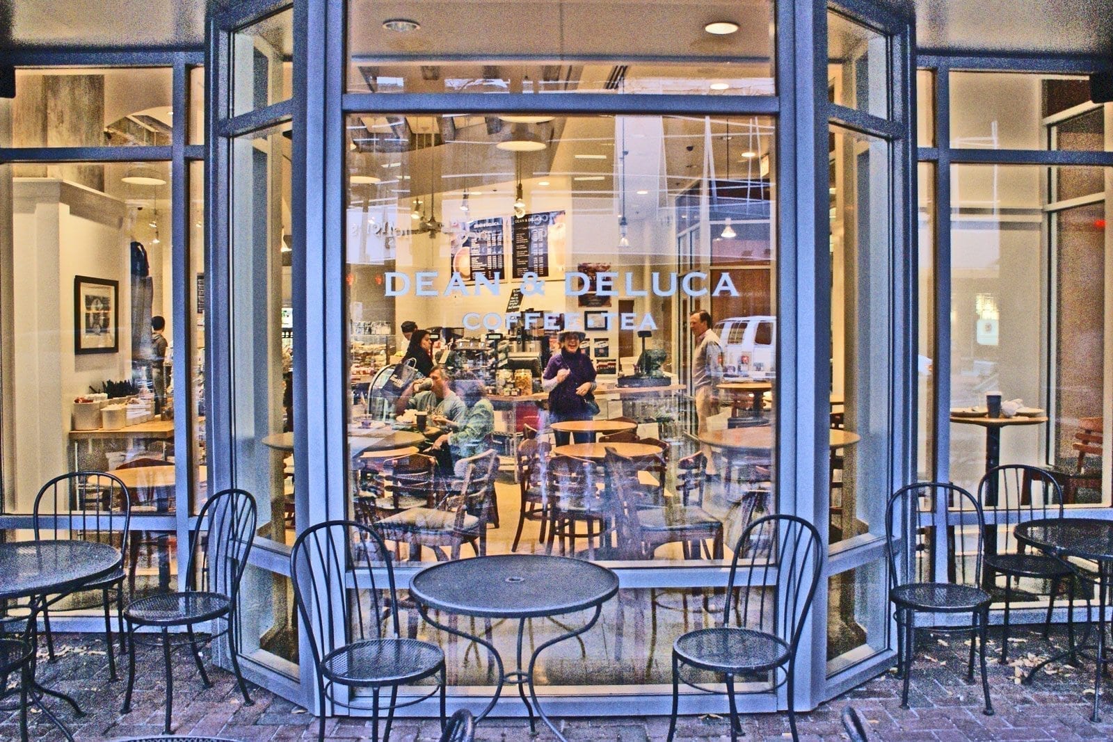
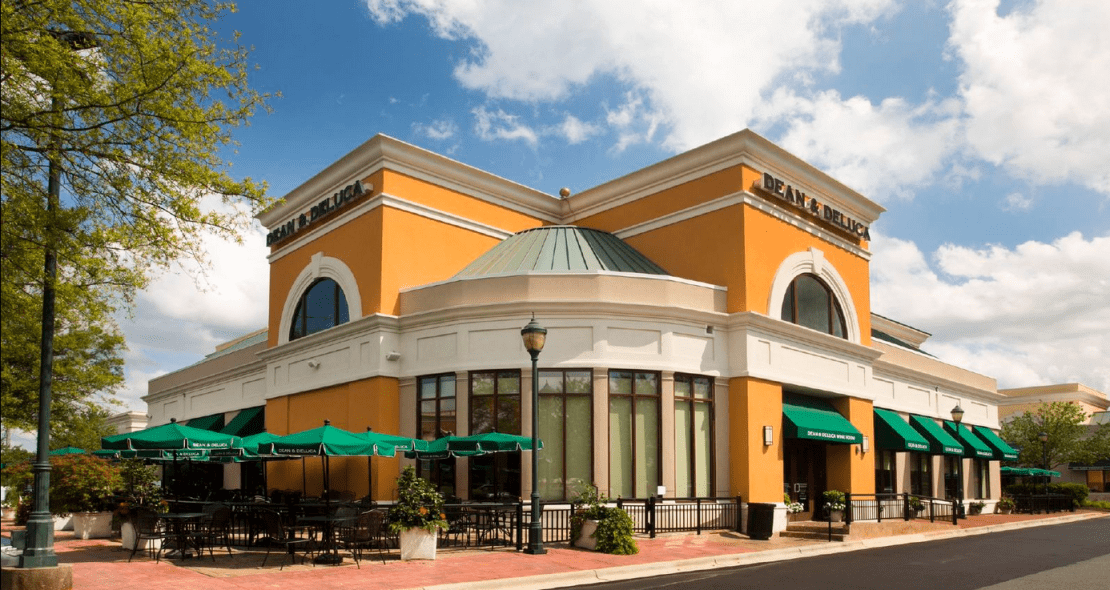

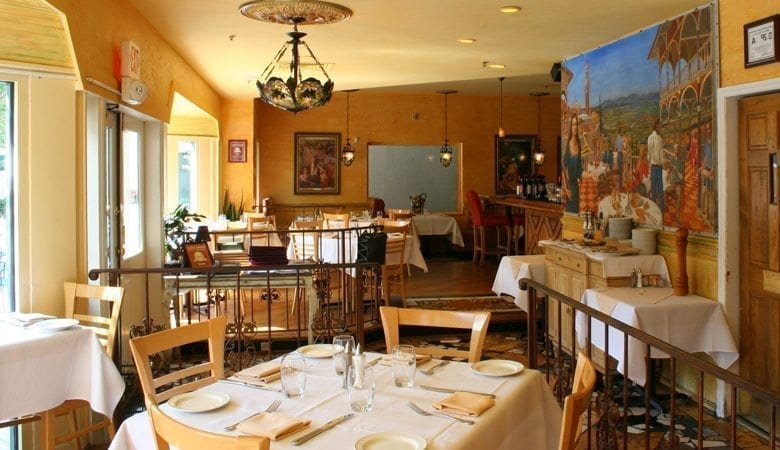
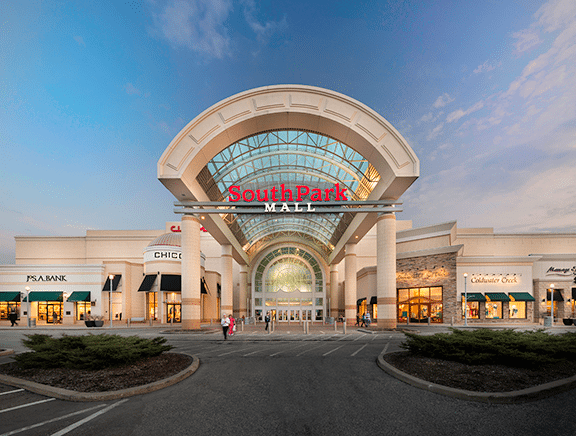

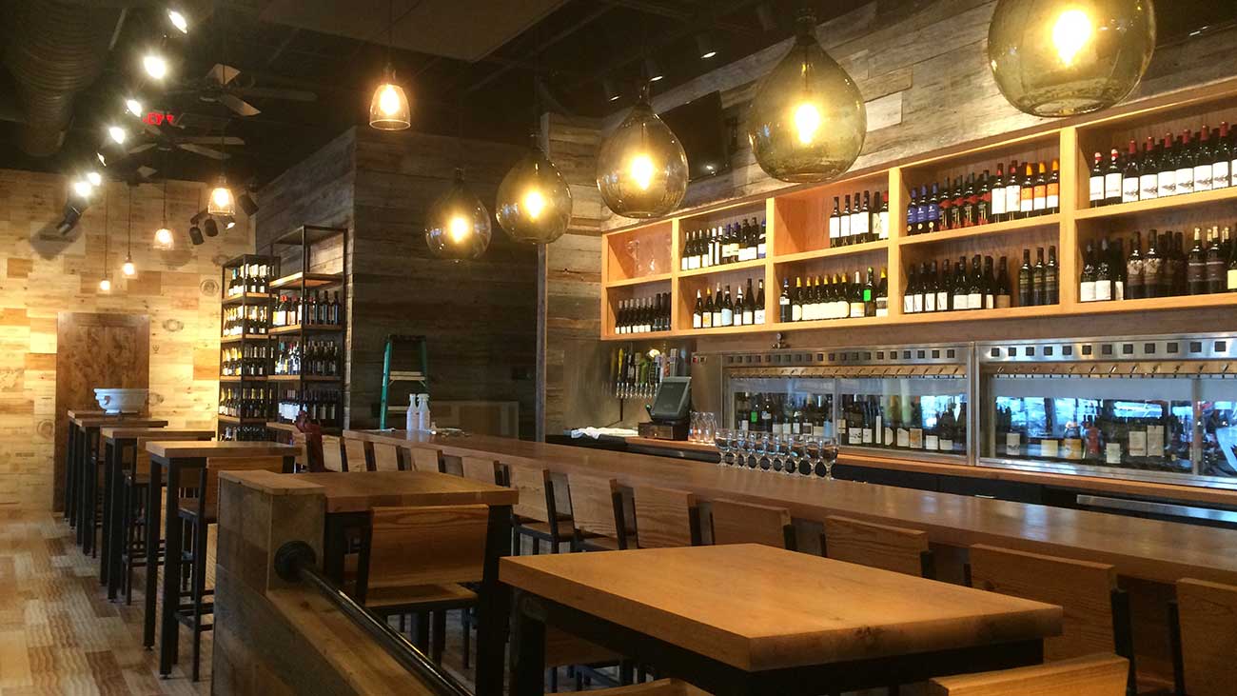
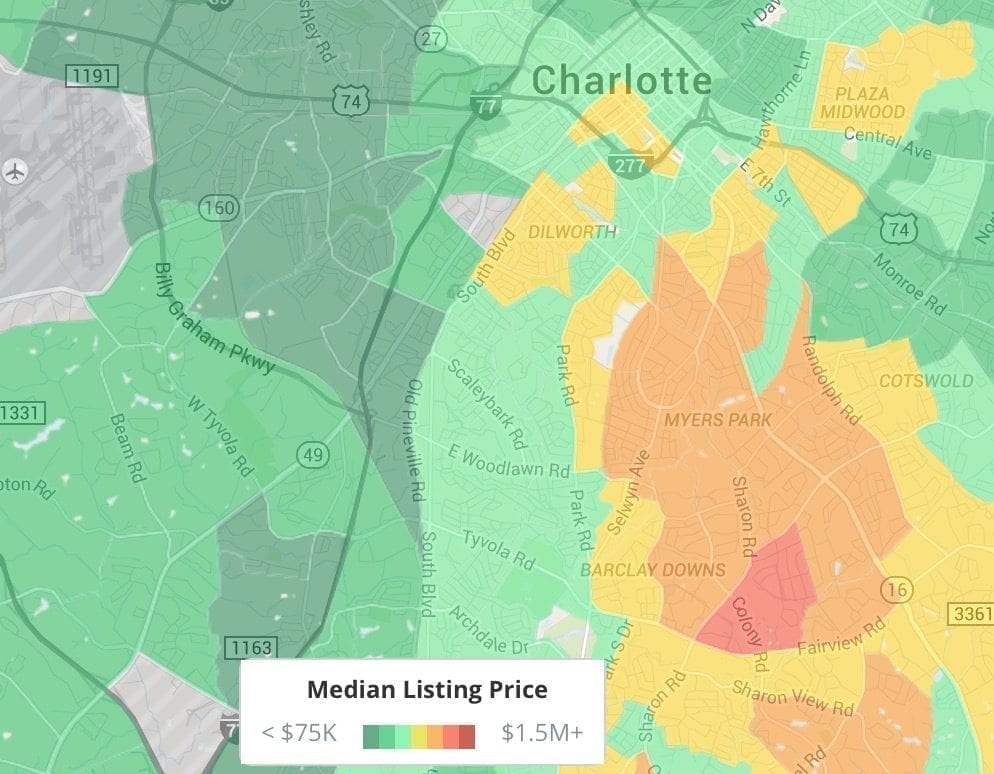


 Charlotte is full of interstates. If you’re heading North on I-77 on the way to work, your 15 mile commute may take an hour. If you’re heading South at the same time, your ride will be smooth and traffic-free. The same is true for the inner and outer loops of I-485, I-85, and even smaller roads such as Highway 160. If you already have a job lined up in the area, take a ride during rush hour from your prospective neighborhoods to your job site. If you will be working in uptown Charlotte, make sure you’re comfortable with the commute before your first day. The random one-way roads uptown can be tricky if you’re not used to them.
Charlotte is full of interstates. If you’re heading North on I-77 on the way to work, your 15 mile commute may take an hour. If you’re heading South at the same time, your ride will be smooth and traffic-free. The same is true for the inner and outer loops of I-485, I-85, and even smaller roads such as Highway 160. If you already have a job lined up in the area, take a ride during rush hour from your prospective neighborhoods to your job site. If you will be working in uptown Charlotte, make sure you’re comfortable with the commute before your first day. The random one-way roads uptown can be tricky if you’re not used to them.
