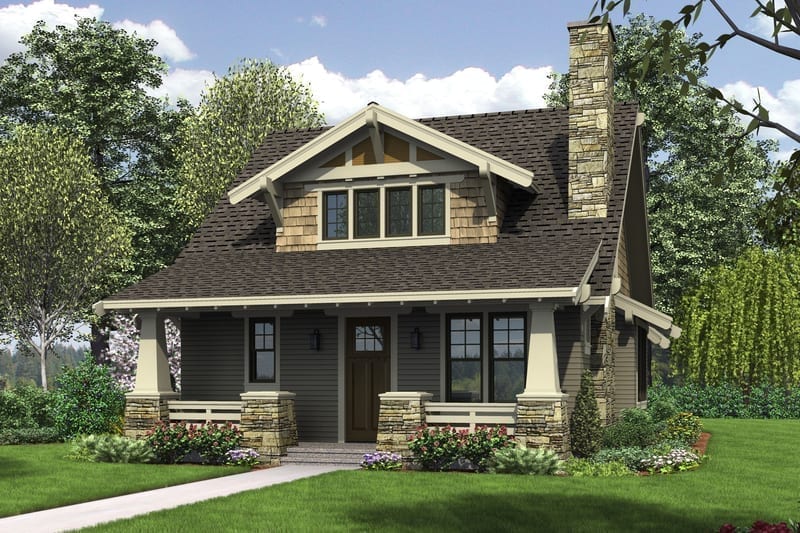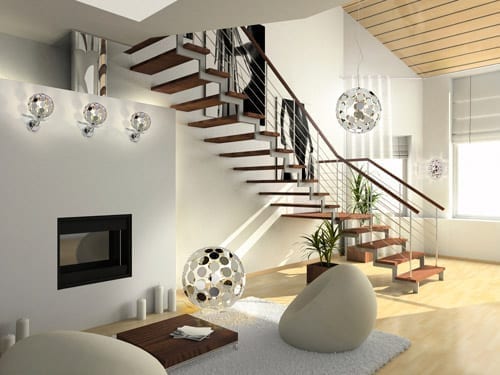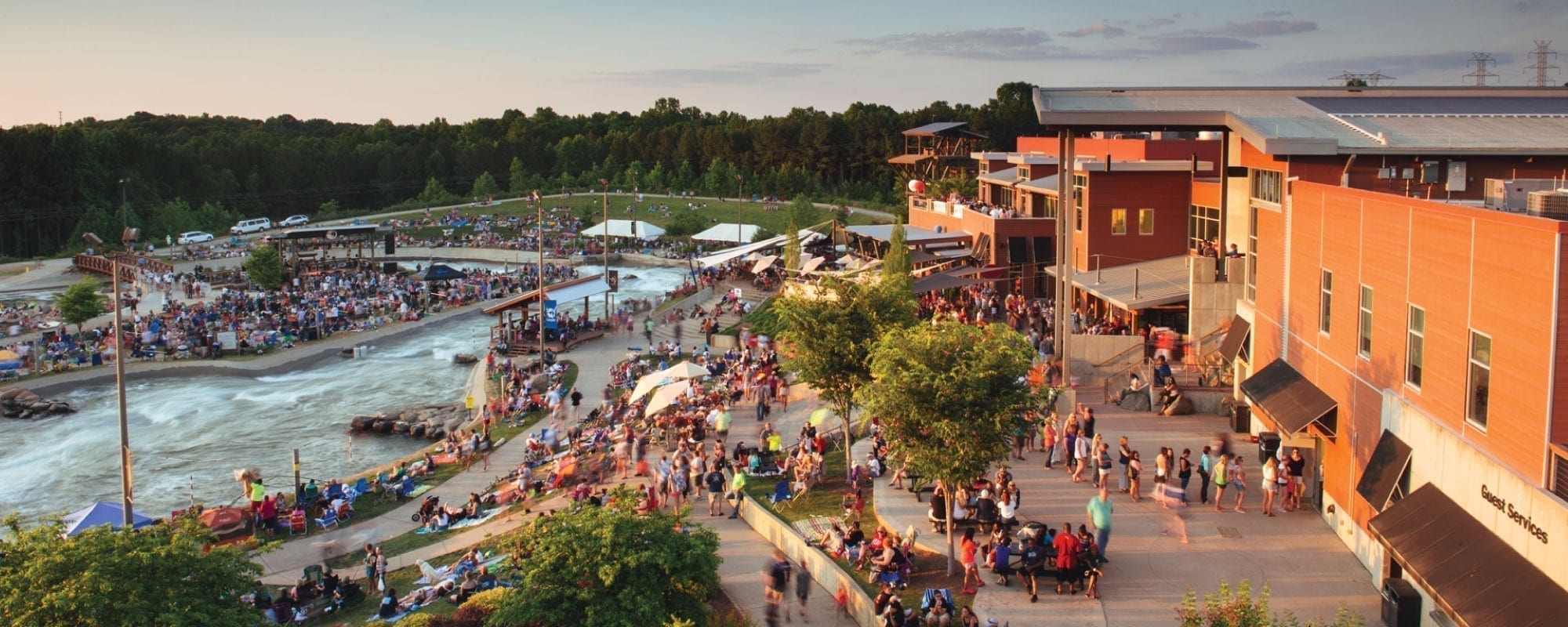55+ Communities Charlotte –
Epcon Community-
Realtor® Review
Courtyards on Lawyers Road
Looking to retire? You are not alone. Many are seeking retirement options that give them a beautiful place to live with amenities. Epcon Communities creates a perfect living space for those who do not want the large mega-55+ community lifestyle.
Epcon Community 2021 Map
Epcon has successfully built many “Courtyard” 55+ communities in not only the Charlotte, NC area, but all across the United States.
Check out my walk through and driving tour of the Courtyards at Wesley Chapel.
This will give you an idea on what their “to be built” communities will look like.
Epcon has been building homes for over 30 years. To ensure that they continue to build homes at the highest standard most of their builders participate in a rigorous, trademarked, quality assurance process called QualityMark. QualityMark is governed independently from the construction professionals that build the homes, thus allowing objective reviews that ensure the pristine quality of your home.

Whether you want new construction or resale I am up to date with what is available and what each of them offer. The best part is having buyer’s representation is complimentary to you! The seller will cover our fee, and in exchange you have someone who is looking out for YOUR best interest. The builder sales rep, though really nice and helpful, they represent the builder. Having a professional with experience in the new construction process can be your greatest ally to ensure you have a smooth process.
- If you live outside North Carolina and want to know my TOP 10 reasons to move to North Carolina – click here
- Epcon is currently building in
- Courtyards on Lawyers Road (Stallings, NC)
- Courtyards on Chestnut Lane (Matthews, NC)
- Courtyards on Robinson Church (North Charlotte, NC)
- Courtyards on Poplar Tent ( Concord, NC)
- Courtyards at Eastfield Farm(Huntersville, NC)
- Courtyards at Mint Hill (Mint Hill, NC)
- Courtyards at Wesley Chapel( Wesley Chapel, NC)
The best part is I can assist you with any of these locations!
Watch my video on buyer’s representation
Danielle Edwards
South Charlotte Real Estate
Realtor, REMAX EXECUTIVE
Hefferon | Edward Team
704-761-7484
Licensed In: NC
License #: 249833
Contact Me
Useful Links
What does your equity say?
Buyer Market Update Reports
Danielle Edwards Favorite MUST have Charlotte Real Estate Links
Buyer real estate software for market updates
Best real estate software for your homes value
Search Charlotte Properties with Danielle
Check out my FIVE STAR REVIEWS here!

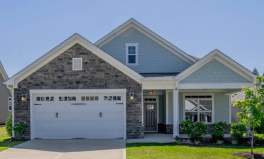
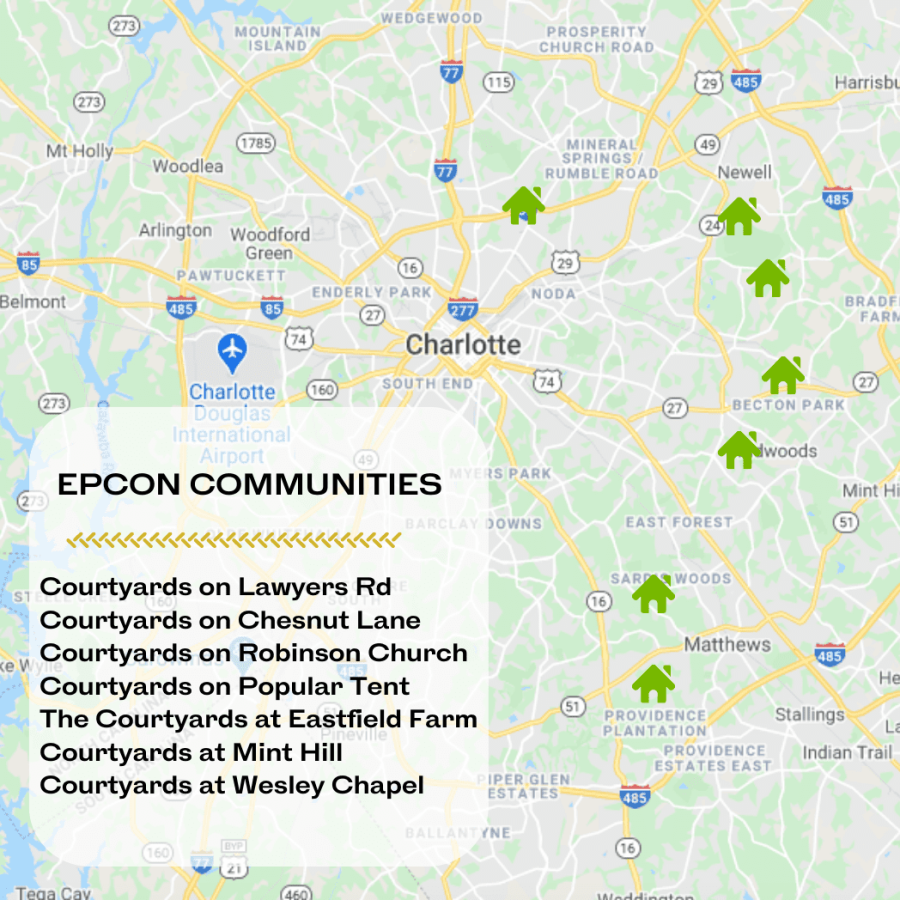

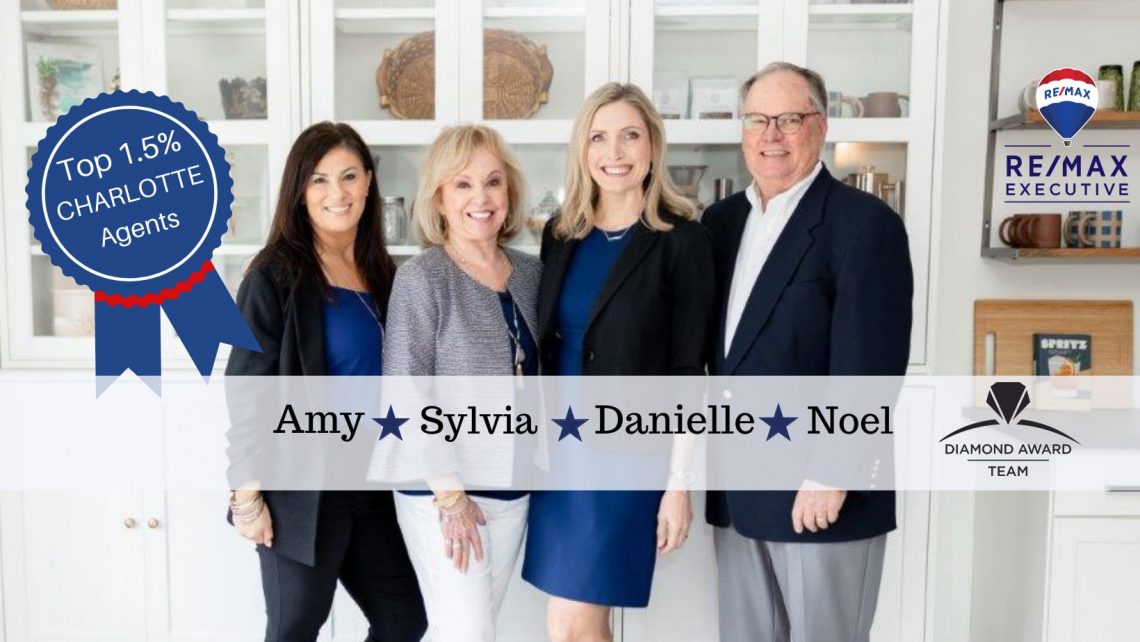
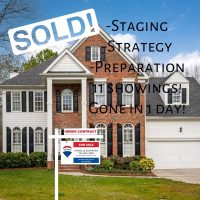 Tips to
Tips to 
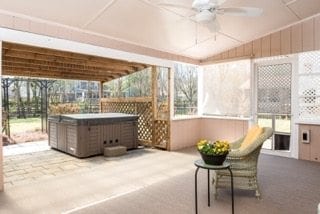
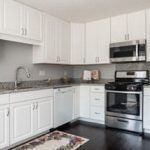
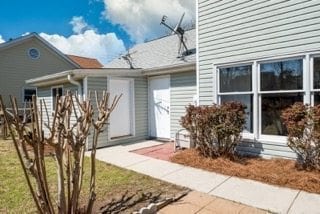

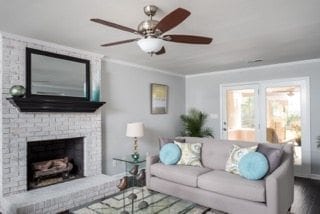
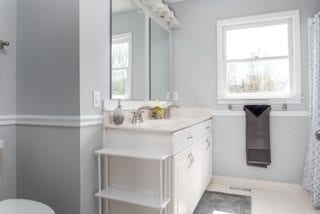



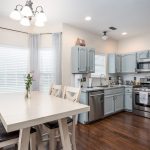


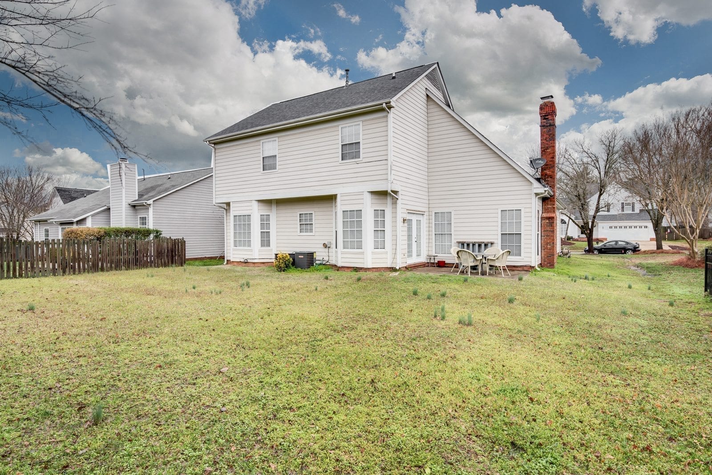
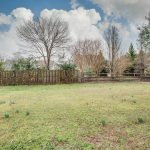
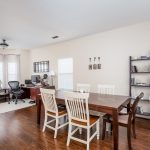
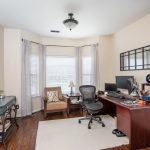
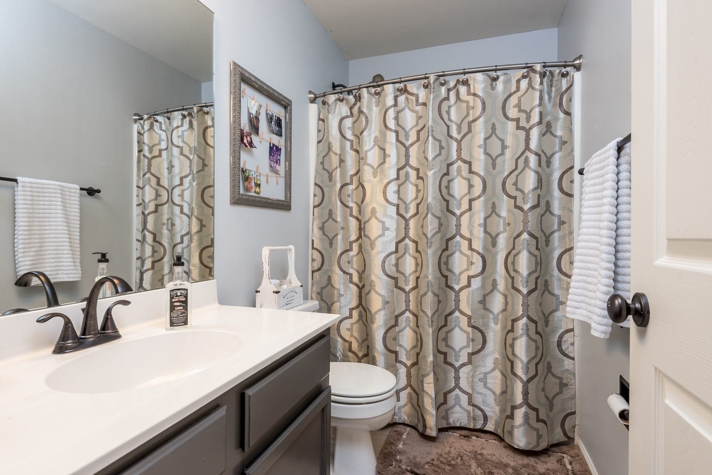
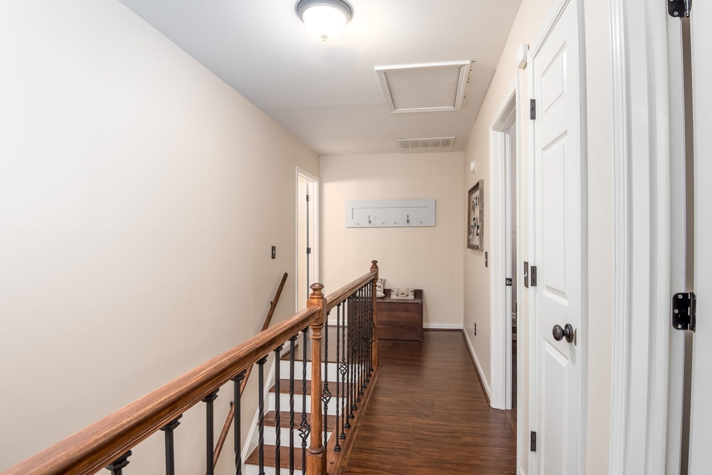
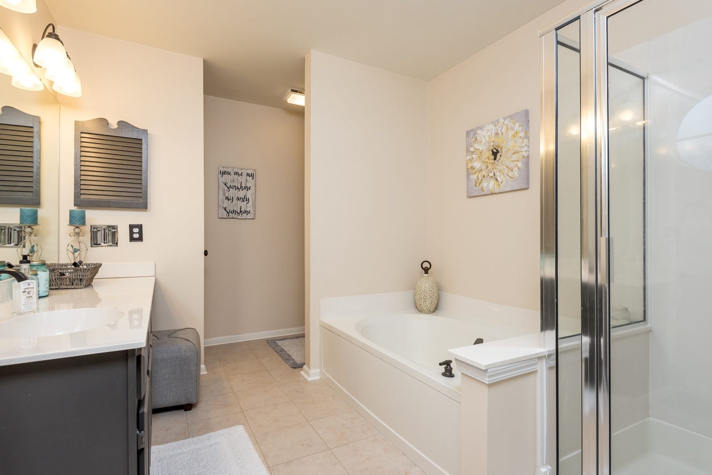
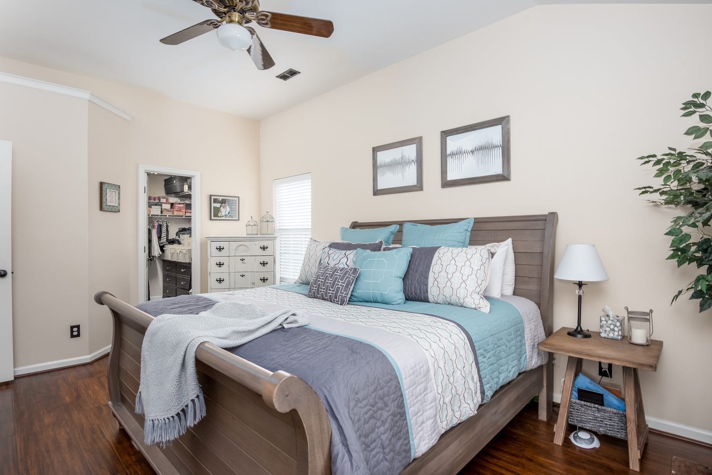
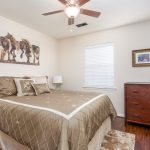
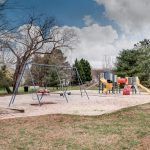

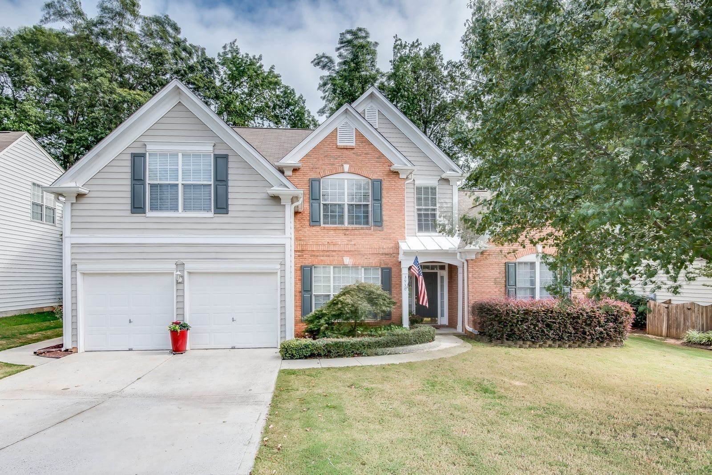
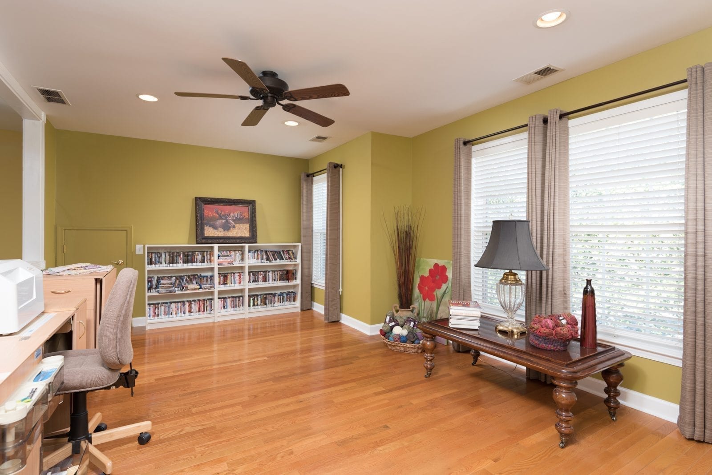
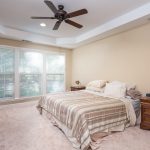
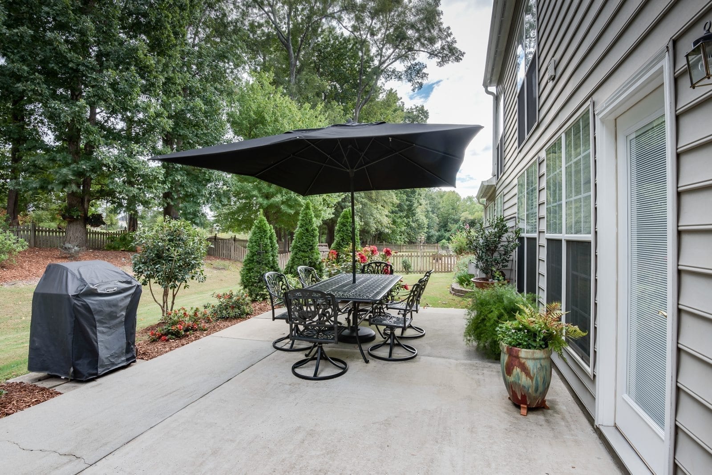
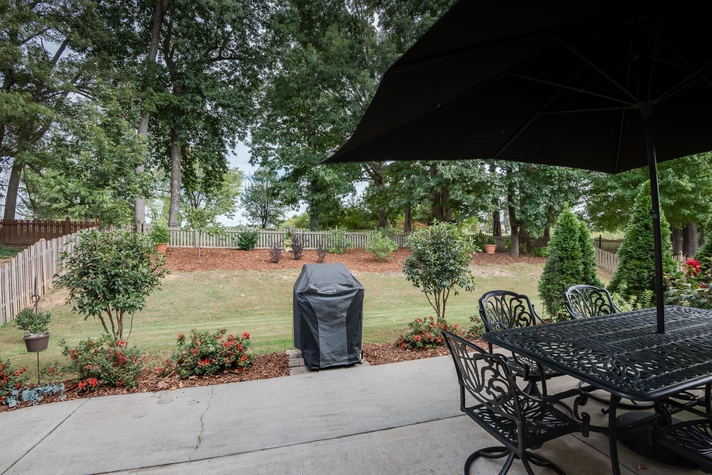

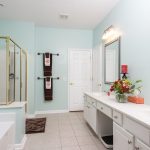



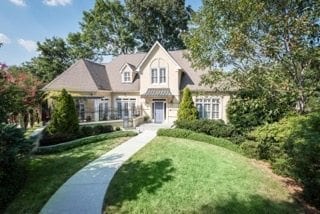
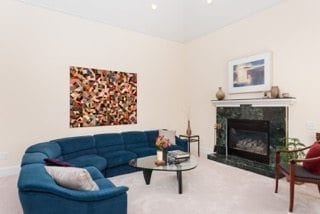 The front entry opens to the family, living and dining rooms. The two story, vaulted ceiling living room and dining room
The front entry opens to the family, living and dining rooms. The two story, vaulted ceiling living room and dining room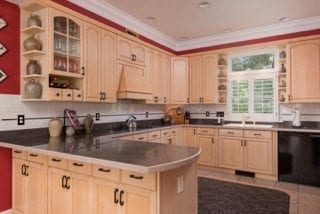 Located to the left and beyond the entry, the tiled kitchen and adjacent breakfast room present ideal space for cooking, informal dining and entertaining. The kitchen is efficiently arranged and well equipped to facilitate food preparation and storage. A pantry is adjacent to the refrigerator, a wall oven, and separate microwave. A smooth surface electric cooktop and exhaust hood, located opposite the wall oven, is surrounded by countertop space. Natural-finish maple cabinets offer storage as well as display opportunities from some glass front cabinets and open shelves. A long peninsula separating the kitchen from the breakfast area creates space for countertop dining and entertaining while offering additional storage cabinets beneath.
Located to the left and beyond the entry, the tiled kitchen and adjacent breakfast room present ideal space for cooking, informal dining and entertaining. The kitchen is efficiently arranged and well equipped to facilitate food preparation and storage. A pantry is adjacent to the refrigerator, a wall oven, and separate microwave. A smooth surface electric cooktop and exhaust hood, located opposite the wall oven, is surrounded by countertop space. Natural-finish maple cabinets offer storage as well as display opportunities from some glass front cabinets and open shelves. A long peninsula separating the kitchen from the breakfast area creates space for countertop dining and entertaining while offering additional storage cabinets beneath.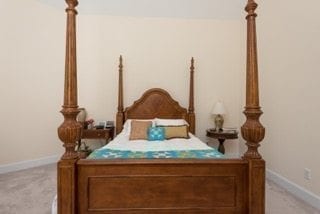 The second level contains two large bedrooms connected by a Jack and Jill bath. This level offers an abundance of storage and closets. One bedroom is oversized, with adequate space for a sitting area, a play area or a second large bed. The second bedroom is adjacent to a separate room that would be ideal for a workout room, study room or nursery. Each bedroom has a private vanity room and shares the room with a white-tiled tub/shower and toilet. The separate room has pull-down attic stairs that are covered by a well insulated, counterweighted, easy open box door that leads to an R60, super insulated attic space with a large floored area for even more storage.
The second level contains two large bedrooms connected by a Jack and Jill bath. This level offers an abundance of storage and closets. One bedroom is oversized, with adequate space for a sitting area, a play area or a second large bed. The second bedroom is adjacent to a separate room that would be ideal for a workout room, study room or nursery. Each bedroom has a private vanity room and shares the room with a white-tiled tub/shower and toilet. The separate room has pull-down attic stairs that are covered by a well insulated, counterweighted, easy open box door that leads to an R60, super insulated attic space with a large floored area for even more storage.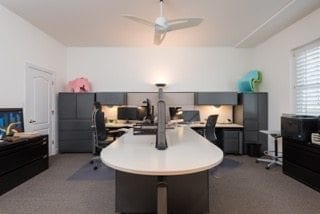 The walkout lower level is currently utilized as an office and is completely finished to the same standards as the other levels of the house. This bright space was intended as a mother-in-law suite and can be closed to the rest of the house. This space could also be an excellent location for a pool table or study space. Electrical power (110v & 220V), natural gas and a sink drain connection are installed for a kitchen at one end of the living area. Adjacent and open to the living area is another large room which has two wall closets and a large, walk-in closet creating the fourth bedroom. Both rooms access the third full bathroom.
The walkout lower level is currently utilized as an office and is completely finished to the same standards as the other levels of the house. This bright space was intended as a mother-in-law suite and can be closed to the rest of the house. This space could also be an excellent location for a pool table or study space. Electrical power (110v & 220V), natural gas and a sink drain connection are installed for a kitchen at one end of the living area. Adjacent and open to the living area is another large room which has two wall closets and a large, walk-in closet creating the fourth bedroom. Both rooms access the third full bathroom.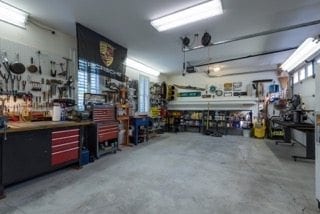
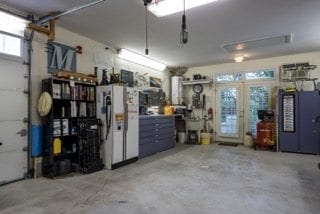
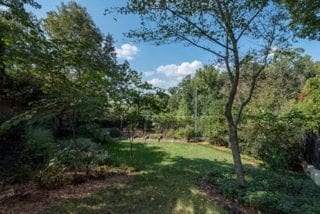
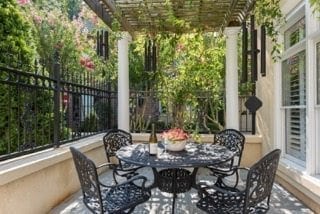






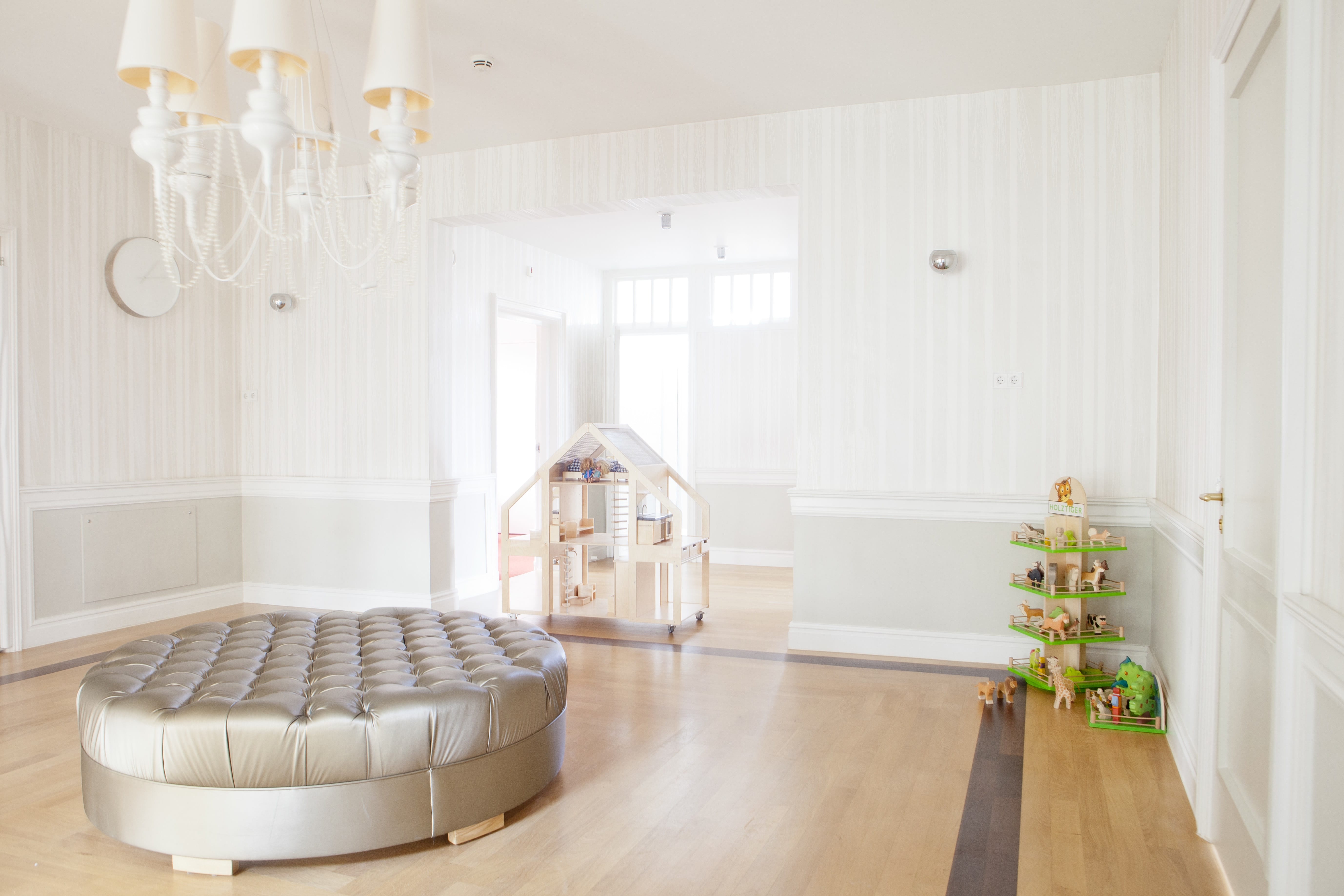
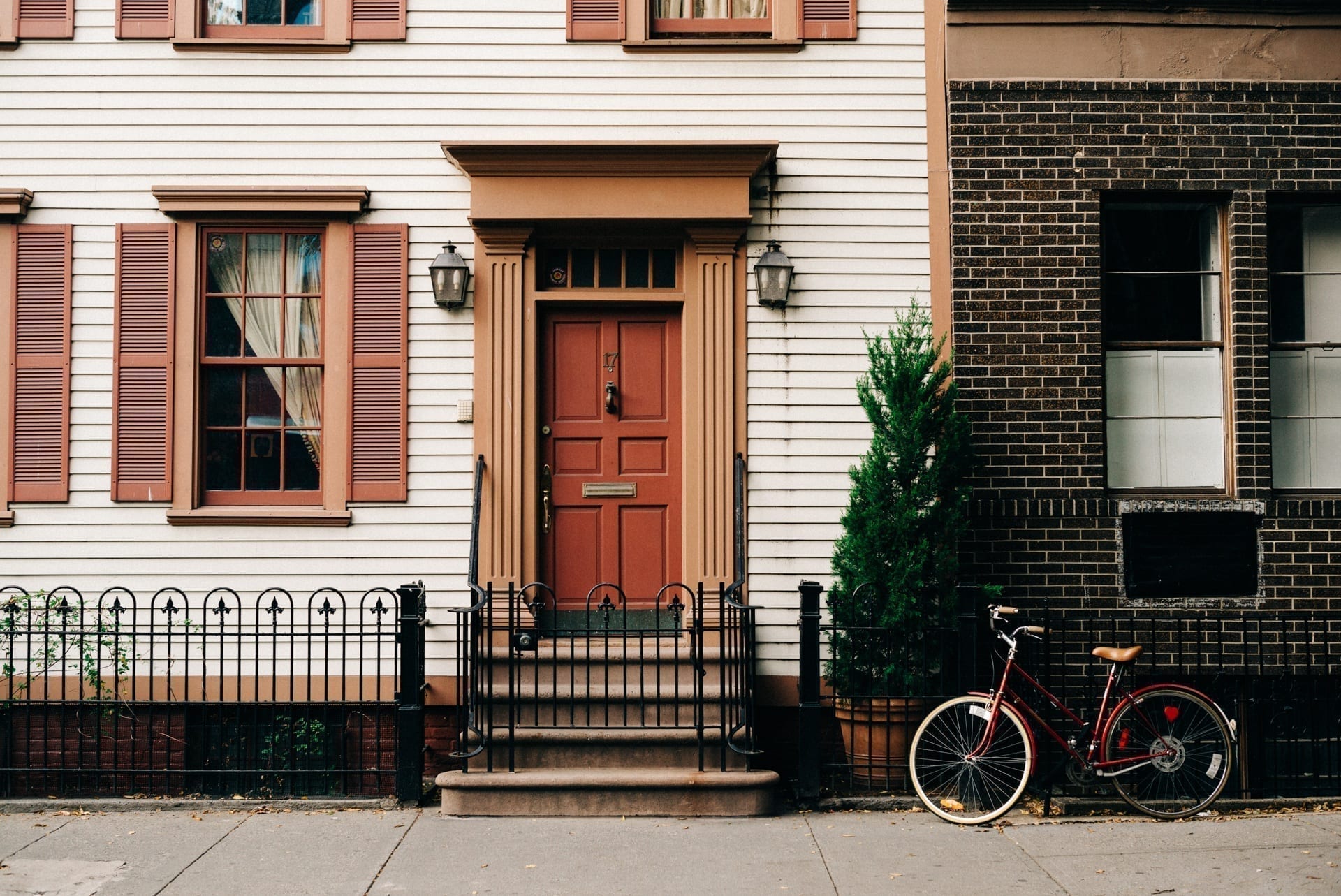

 Reliable real estate app that connects with your Realtor Danielle Edwards. To access is easy! Just download “Home Scouting” from your app store and use Danielle’s cell phone as your VIP code- 7046042999.
Reliable real estate app that connects with your Realtor Danielle Edwards. To access is easy! Just download “Home Scouting” from your app store and use Danielle’s cell phone as your VIP code- 7046042999.