SOLD in Berewick Community
6722 Evanton Loch Road, Charlotte, NC 28278
Listing Price: $289,900
SqFt: 3683
4 bedrooms, 3 full baths– one bath on the main level
MLS: #3445331
Year built: 2006
About the home:
This home that sold in the Berewick Community features a sprawling open floor plan that’s perfect for family time and entertaining. Just imagine all of the holiday parties and family dinners the new owners will be able to host in the spacious kitchen with granite countertops, complete with two extra entertaining areas to gather with family and friends. You’ll swoon over the size of the master bedroom, closet, and spa-like master bathroom. No expensive repairs had to be made, as the HVAC system is new (2018) and the furnace is only 3 years old. You’d be in awe of the large backyard and stone patio (complete with a fire pit). The lot is actually one of the few in the community that does not back up to another home.
- Front of home
- Kitchen
- Master Bedroom
- Master Bath
- Spacious Laundry
- Open upstairs
- Firepit
- Privacy
- Master Closet
- Backyard
- Living room
- Good size bedrooms
About the community:
These new owners will feel right at home as part of the Berewick Community. This neighborhood has so many amenities and plenty of events including live music in the park in the summertime, community yard sales, and more. In fact, There is a full-time activity coordinator creating events for you to connect with your neighbors all year long just for the Berewick Community! The neighborhood has an unbelievable conventional pool as well as a splash pad for the little ones! The possibilities for outdoor activities are endless with the community basketball court, volleyball courts, and playground! There are scenic greenways and walking trails throughout the neighborhood. Don’t forget to sit under the oak tree that overlooks the pond at the front of the neighborhood and take in the fresh air!
About the area:
Major bragging rights with the ability to access I-485 in 2 traffic lights, and the airport is only minutes away! With easy access to uptown, Plaza-Midwood, Southpark, Noda, and the Whitewater center, you can get to most of Charlotte’s neighborhoods in under 30 minutes from this home! TopGolf, Carowinds, and Lake Wylie are only 10 minutes away and you can access the Charlotte Premium Outlets without even entering any main roads. You can’t ask for a more convenient location! Want to get your Charlotte home sold as fast as this one did? Contact Danielle Edwards with REMAX Executive Realty!
Zillow walk-through tour click arrow button on site.
Contact Danielle Edwards with REMAX Executive Realty for all of your Real Estate needs!
Listing agent Danielle Edwards
Certified Luxury Home Marketing Specialist
704-604-2999
drivendanielle@gmail.com
www.soldondanielle.com

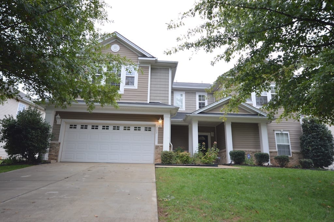
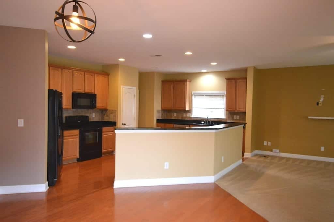
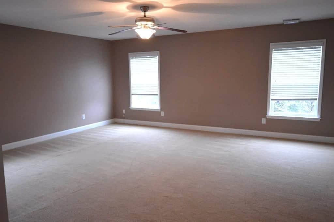
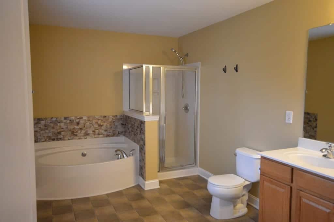
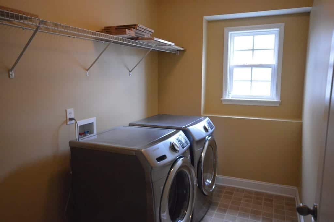
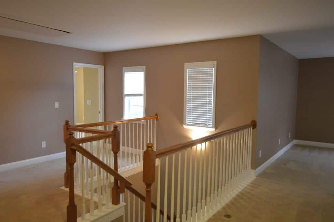
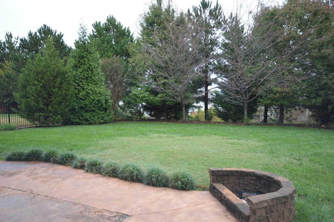
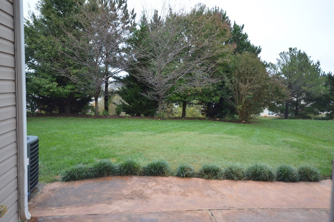
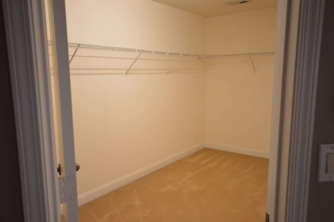
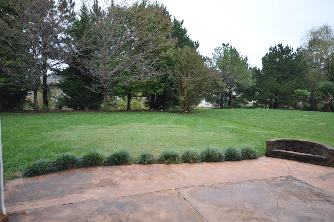
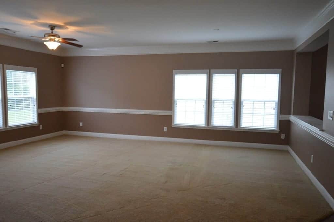


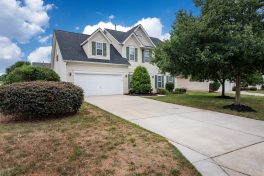
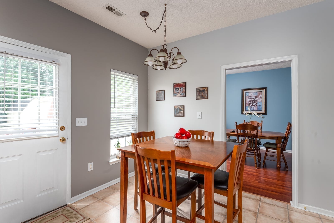
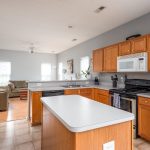
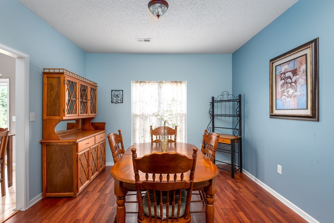

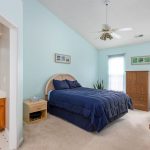
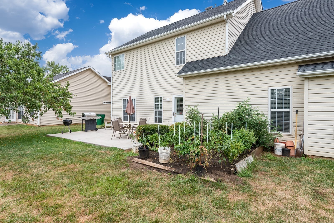
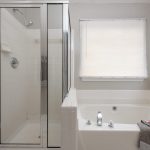
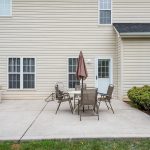
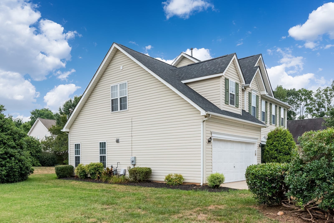
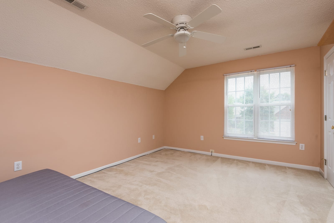
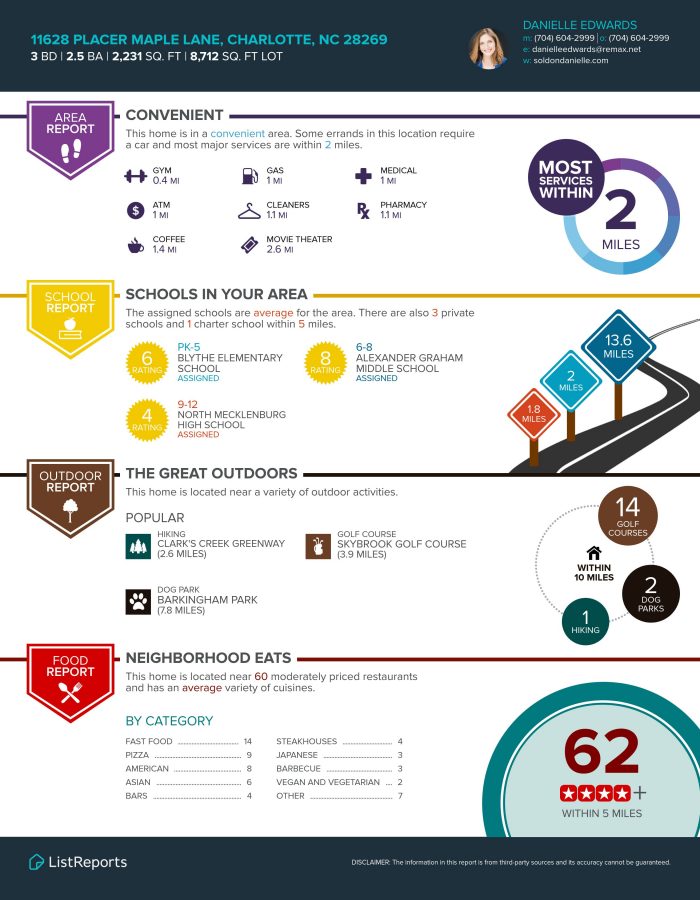
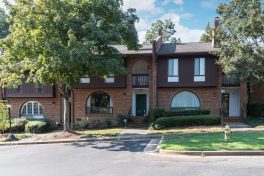
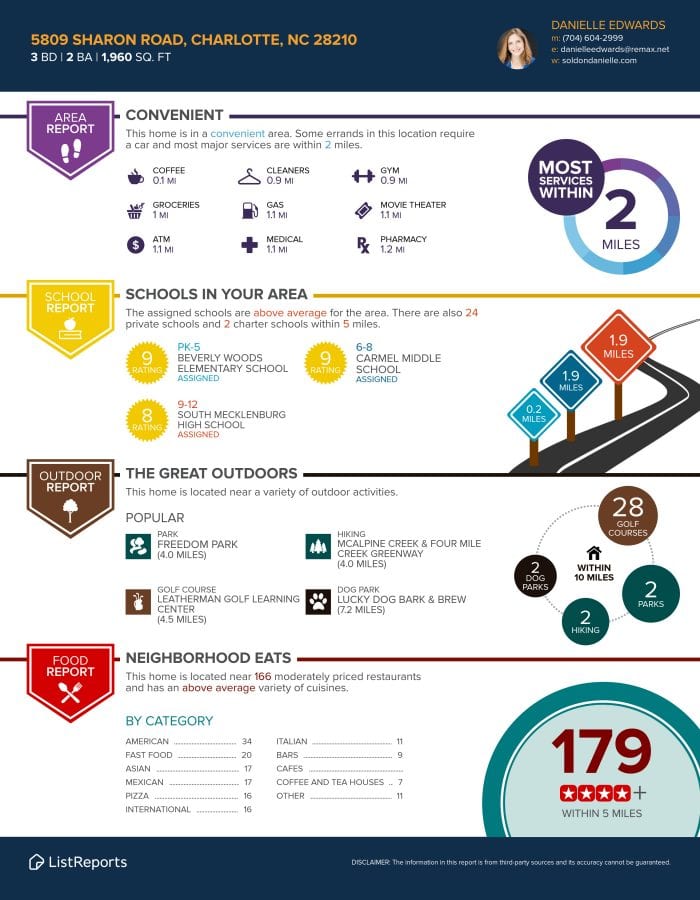
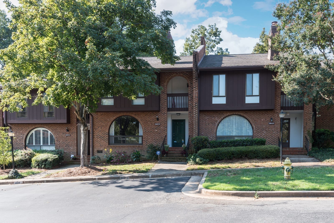
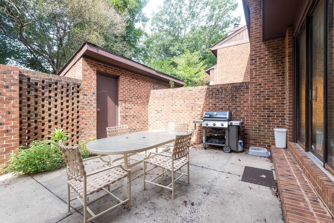
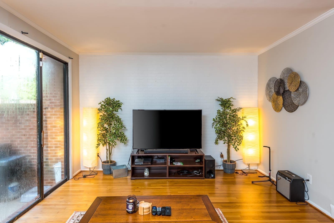

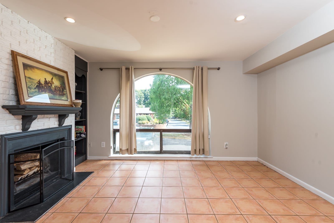
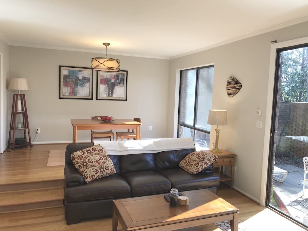
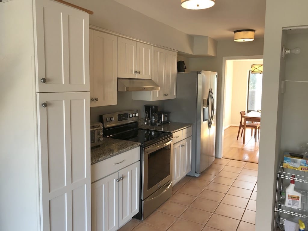


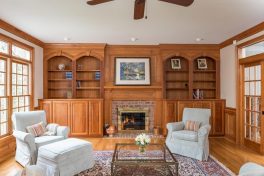
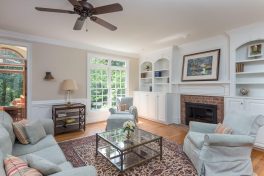



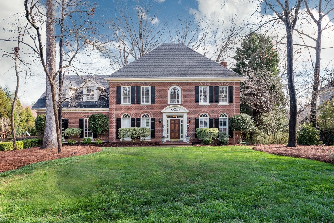
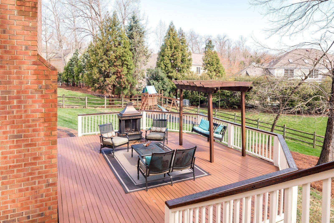
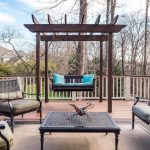
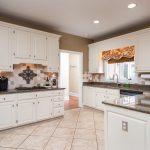
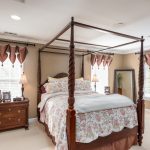
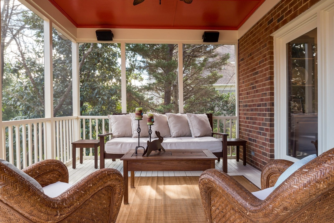
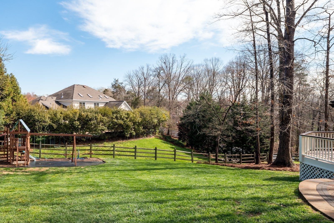
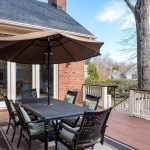
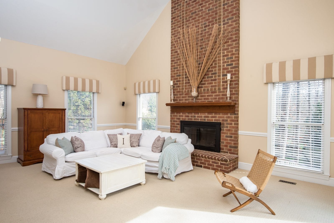

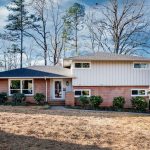
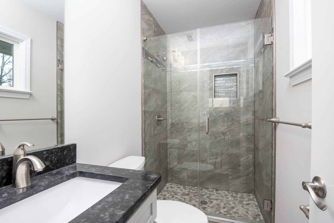
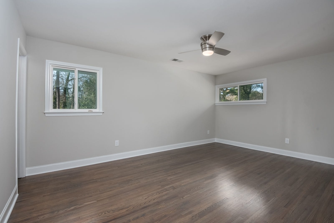

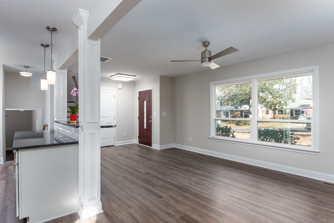

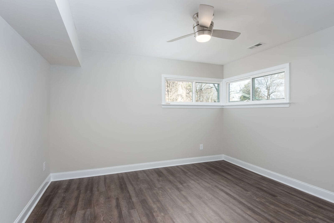

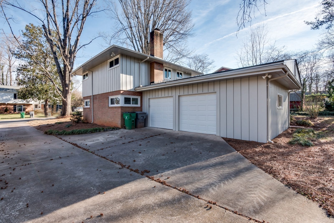
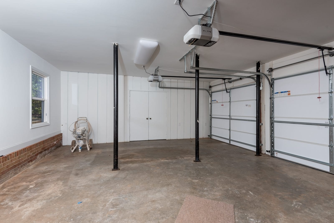
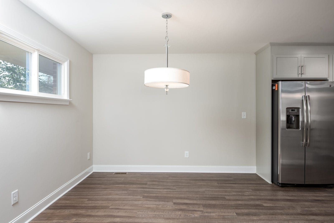

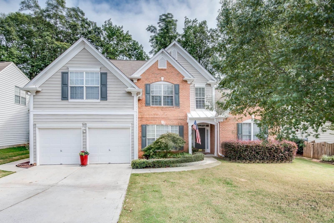
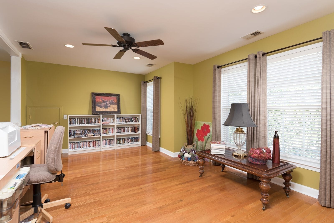

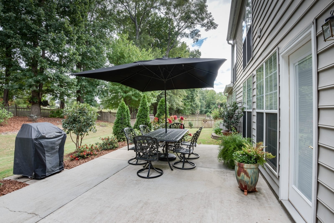
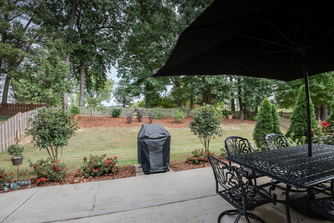

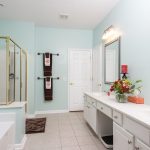


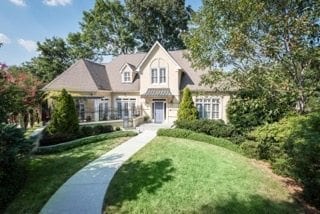
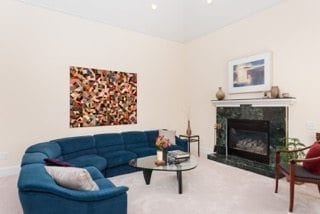 The front entry opens to the family, living and dining rooms. The two story, vaulted ceiling living room and dining room
The front entry opens to the family, living and dining rooms. The two story, vaulted ceiling living room and dining room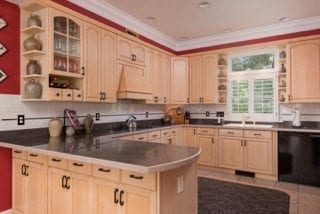 Located to the left and beyond the entry, the tiled kitchen and adjacent breakfast room present ideal space for cooking, informal dining and entertaining. The kitchen is efficiently arranged and well equipped to facilitate food preparation and storage. A pantry is adjacent to the refrigerator, a wall oven, and separate microwave. A smooth surface electric cooktop and exhaust hood, located opposite the wall oven, is surrounded by countertop space. Natural-finish maple cabinets offer storage as well as display opportunities from some glass front cabinets and open shelves. A long peninsula separating the kitchen from the breakfast area creates space for countertop dining and entertaining while offering additional storage cabinets beneath.
Located to the left and beyond the entry, the tiled kitchen and adjacent breakfast room present ideal space for cooking, informal dining and entertaining. The kitchen is efficiently arranged and well equipped to facilitate food preparation and storage. A pantry is adjacent to the refrigerator, a wall oven, and separate microwave. A smooth surface electric cooktop and exhaust hood, located opposite the wall oven, is surrounded by countertop space. Natural-finish maple cabinets offer storage as well as display opportunities from some glass front cabinets and open shelves. A long peninsula separating the kitchen from the breakfast area creates space for countertop dining and entertaining while offering additional storage cabinets beneath.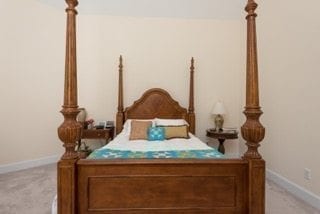 The second level contains two large bedrooms connected by a Jack and Jill bath. This level offers an abundance of storage and closets. One bedroom is oversized, with adequate space for a sitting area, a play area or a second large bed. The second bedroom is adjacent to a separate room that would be ideal for a workout room, study room or nursery. Each bedroom has a private vanity room and shares the room with a white-tiled tub/shower and toilet. The separate room has pull-down attic stairs that are covered by a well insulated, counterweighted, easy open box door that leads to an R60, super insulated attic space with a large floored area for even more storage.
The second level contains two large bedrooms connected by a Jack and Jill bath. This level offers an abundance of storage and closets. One bedroom is oversized, with adequate space for a sitting area, a play area or a second large bed. The second bedroom is adjacent to a separate room that would be ideal for a workout room, study room or nursery. Each bedroom has a private vanity room and shares the room with a white-tiled tub/shower and toilet. The separate room has pull-down attic stairs that are covered by a well insulated, counterweighted, easy open box door that leads to an R60, super insulated attic space with a large floored area for even more storage.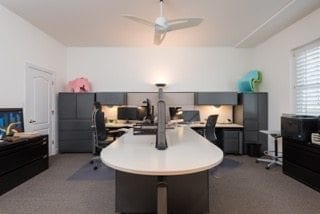 The walkout lower level is currently utilized as an office and is completely finished to the same standards as the other levels of the house. This bright space was intended as a mother-in-law suite and can be closed to the rest of the house. This space could also be an excellent location for a pool table or study space. Electrical power (110v & 220V), natural gas and a sink drain connection are installed for a kitchen at one end of the living area. Adjacent and open to the living area is another large room which has two wall closets and a large, walk-in closet creating the fourth bedroom. Both rooms access the third full bathroom.
The walkout lower level is currently utilized as an office and is completely finished to the same standards as the other levels of the house. This bright space was intended as a mother-in-law suite and can be closed to the rest of the house. This space could also be an excellent location for a pool table or study space. Electrical power (110v & 220V), natural gas and a sink drain connection are installed for a kitchen at one end of the living area. Adjacent and open to the living area is another large room which has two wall closets and a large, walk-in closet creating the fourth bedroom. Both rooms access the third full bathroom.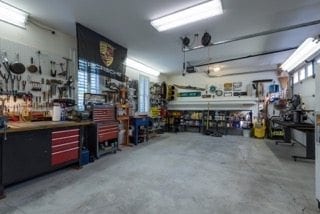
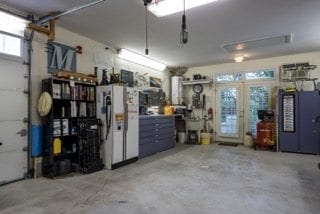
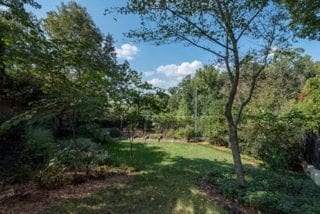
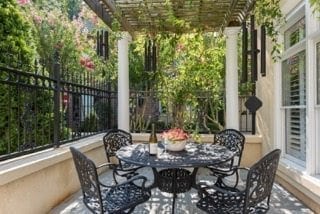
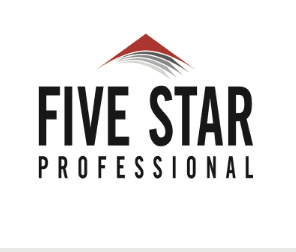 September 6, 2016— Danielle Edwards of RE/MAX Executive is a recipient of the 2016 Five Star Real Estate Agent Award. Less than 7 percent of Real Estate professionals receive this award and the recipients are selected based on ratings of recent homebuyers’ overall satisfaction of service derived from client evaluations.
September 6, 2016— Danielle Edwards of RE/MAX Executive is a recipient of the 2016 Five Star Real Estate Agent Award. Less than 7 percent of Real Estate professionals receive this award and the recipients are selected based on ratings of recent homebuyers’ overall satisfaction of service derived from client evaluations.

