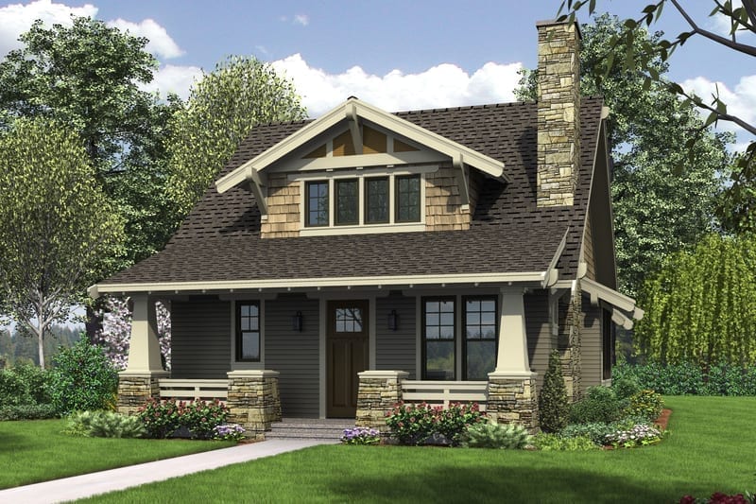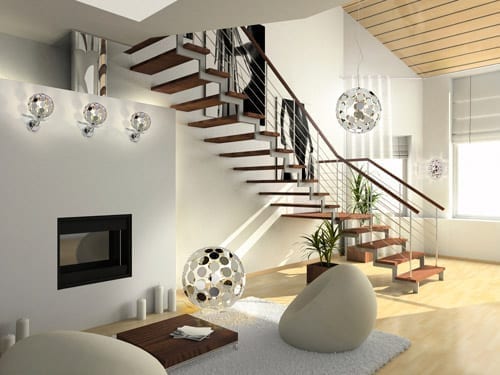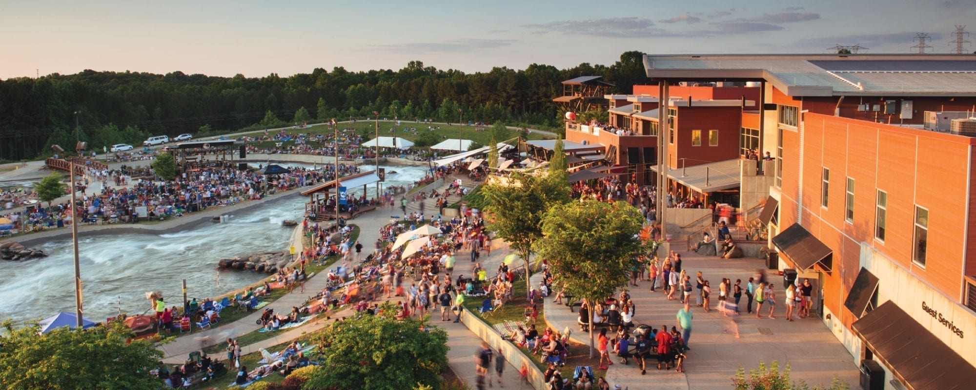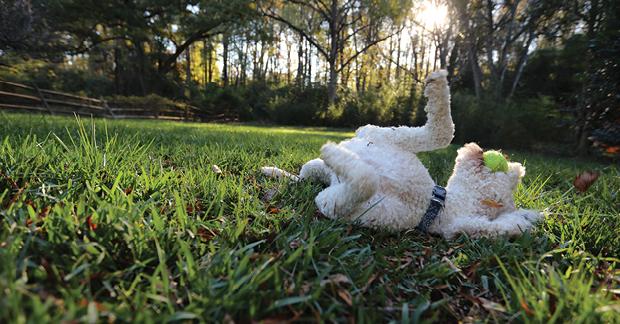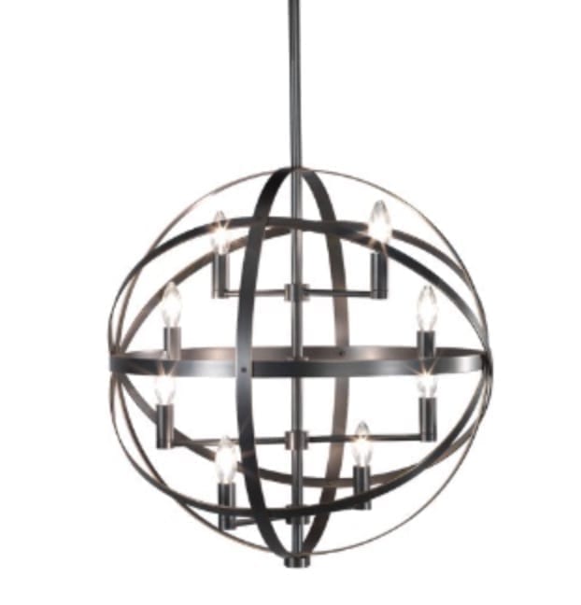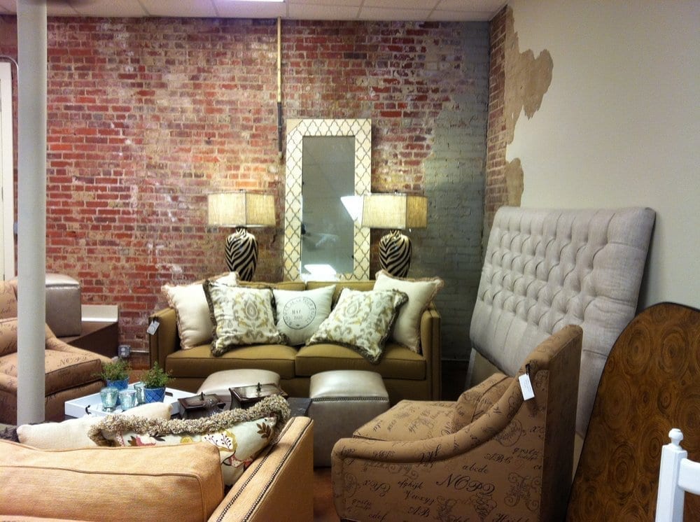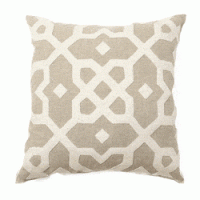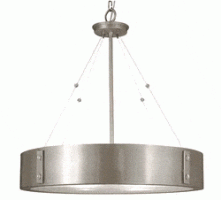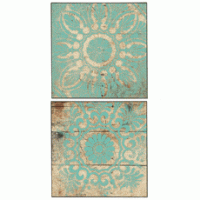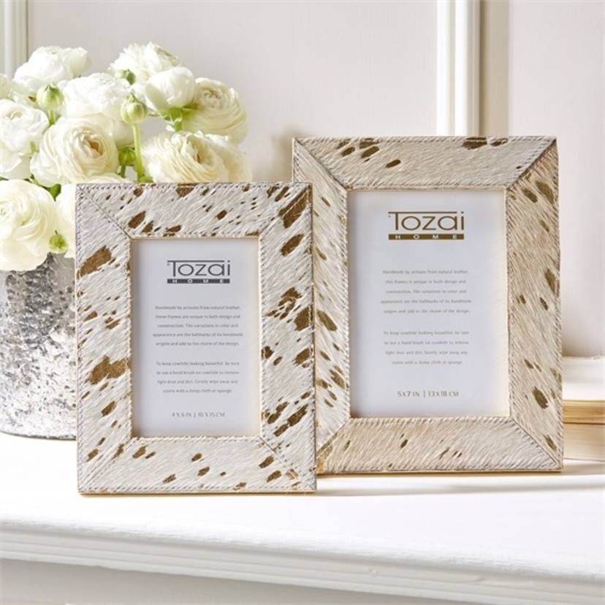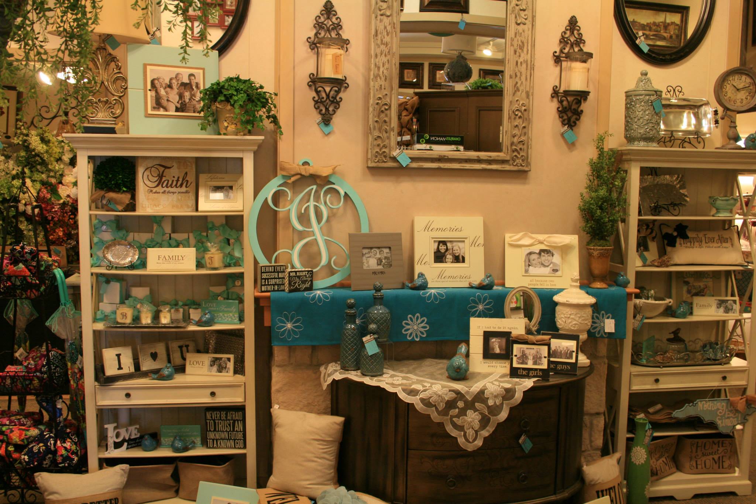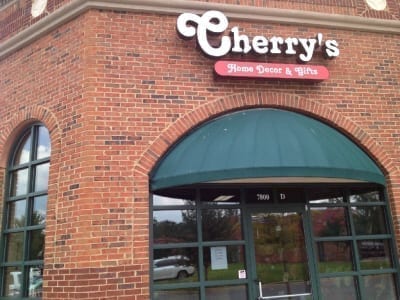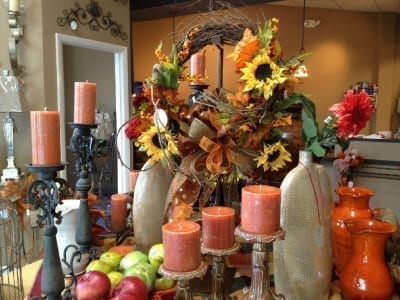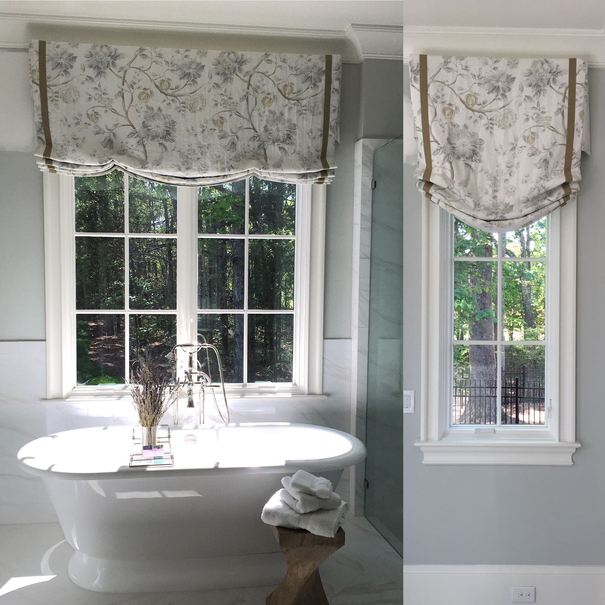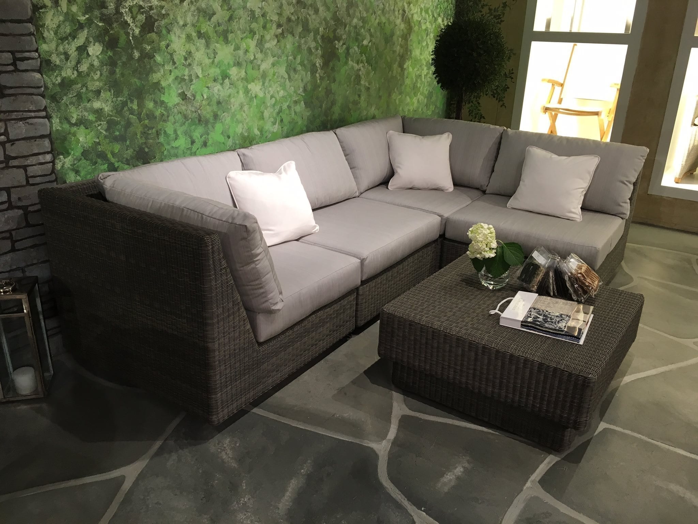CLOSED-MAPLETON Home For Sale
Mapleton Home For Sale
-
- $213,000
- 4 Bedroom, 2 Full Baths, one 1/2 bath
or 3 bedrooms with bonus room - 2231 SQFT
- Corner lot
- MLS# 3409737
About the home
The sellers have done an amazing job caring for this home. This Mapleton home is a 3 bedroom home with bonus room OR 4 bedroom home! The open concept living area you’ve been looking for! Great kitchen with plenty of natural light that opens to great room and dining room. Excellent front living room for extra space, entertaining, and family time. This Mapleton home is nestled on a corner lot with mature trees for privacy and curb appeal. The sellers have created a beautiful established garden for growing vegetables. You’ll have access to the laundry room through garage entry. You will love the closet space in this home! Can’t beat the easy access to 77, 485 and 85! Choice Home Plus Warranty Included.
Photos
- Breakfast
- Kitchen
- Breakfast nook
- Great room
- Master Bedroom
- Patio/ Garden
- Master bath
- Patio
- Corner lot
- Bonus room or bed 4
School District
Elementary School: Blythe Elementary
Middle School: Alexander Graham Middle School
High School: North Mecklenburg High
About the Location
Talk about convenience! 1.5 miles to 485 with easy access to 77 and 85! Short distance away from North Lake Mall, one of Charlotte’s newest and most popular shopping malls! You’ll be right in between uptown Charlotte and Huntersville, just a short drive away from Mountain Island Lake and Lake Norman! Enjoy hiking at Clark’s Creek Greenway, or golfing at Skybrook Golf Course. You’ll have over 62 dining options with FIVE miles of your home! This home is in an awesome location, far enough from the city to avoid major traffic jams, but close enough for convenience and ease of access to all that Charlotte, Huntersville, and Lake Norman have to offer.
[mappress mapid=”5″]
This home will go fast! Click here for information or contact me below to set up a showing!
Contact Danielle Edwards with REMAX Executive Realty for all of your Real Estate needs!
Listing agent Danielle Edwards
Certified Luxury Home Marketing Specialist
704-604-2999
drivendanielle@gmail.com
www.soldondanielle.com

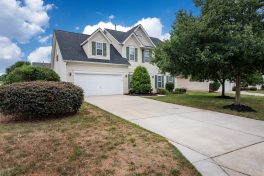
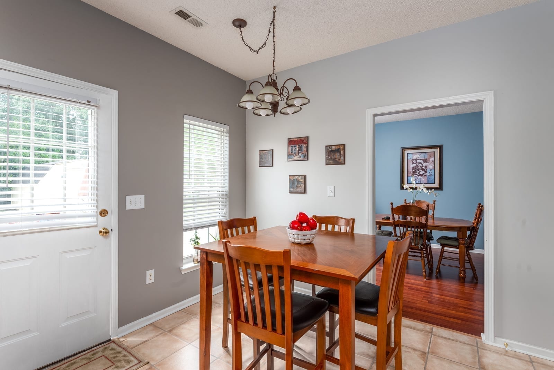
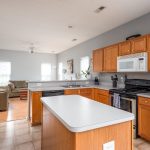
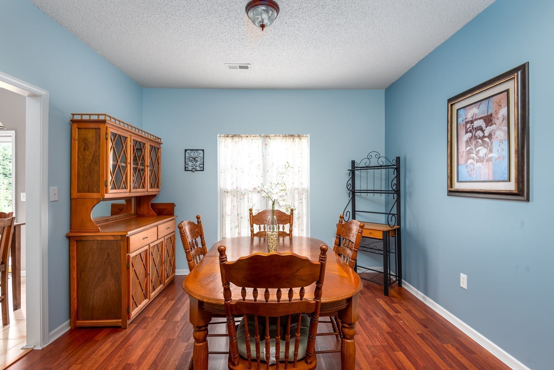

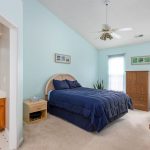
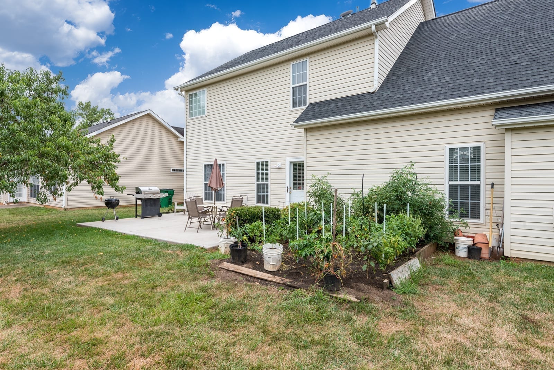
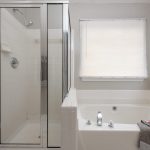
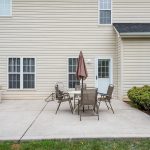
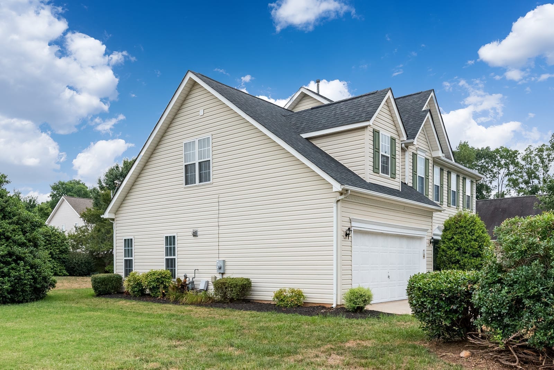
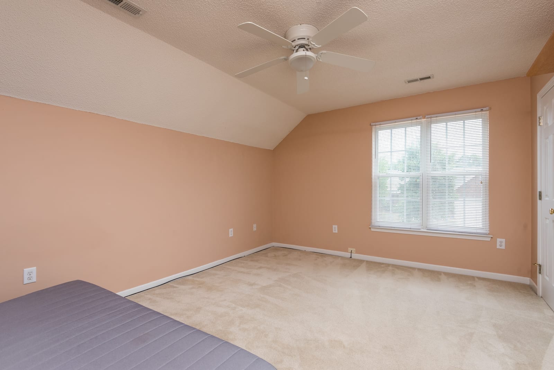
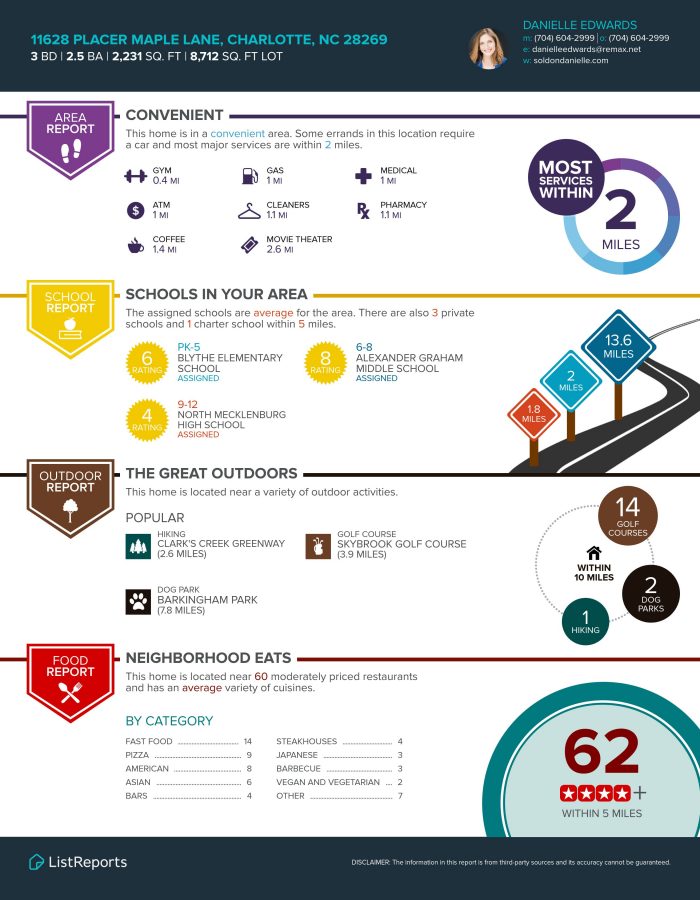

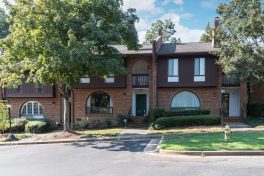
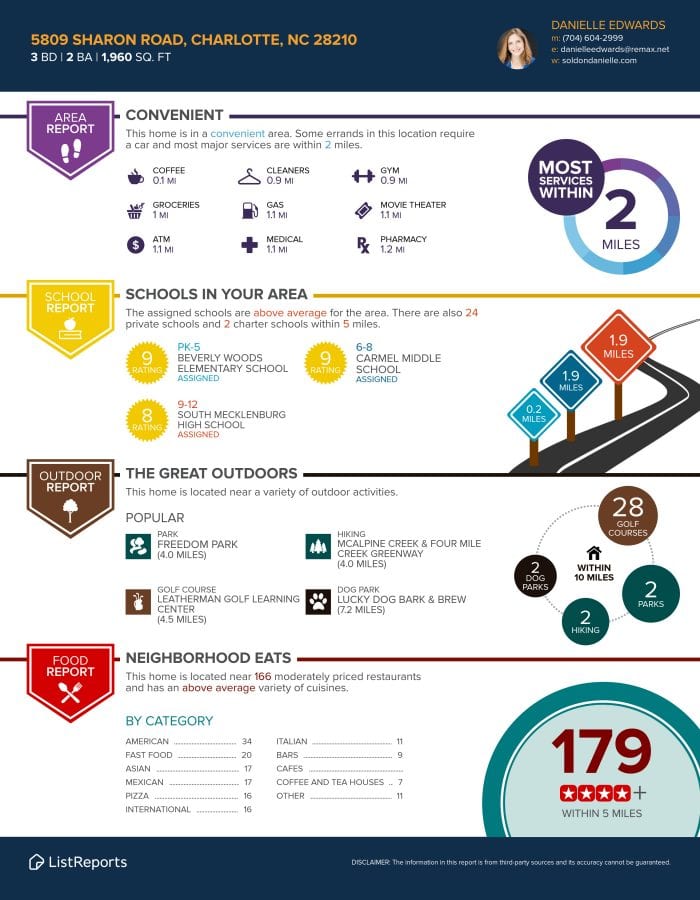
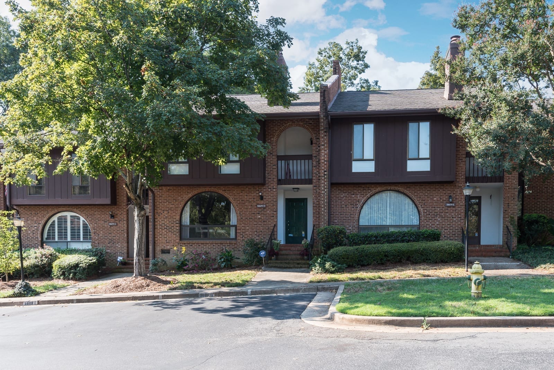
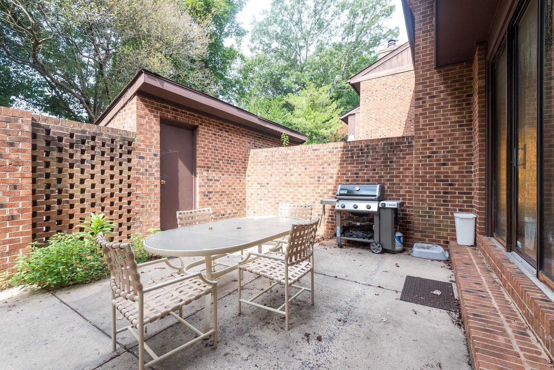
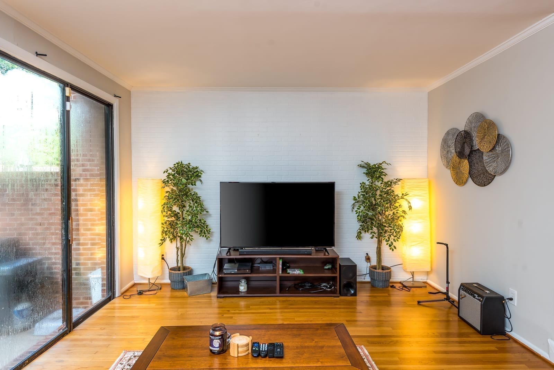

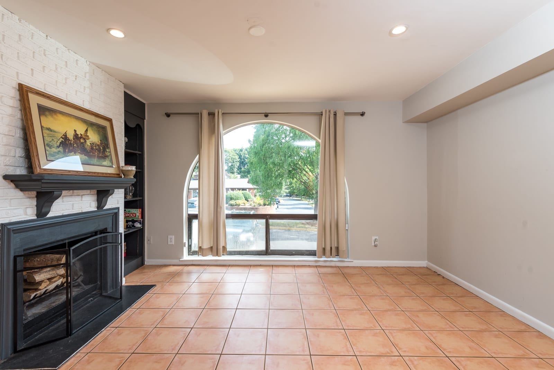
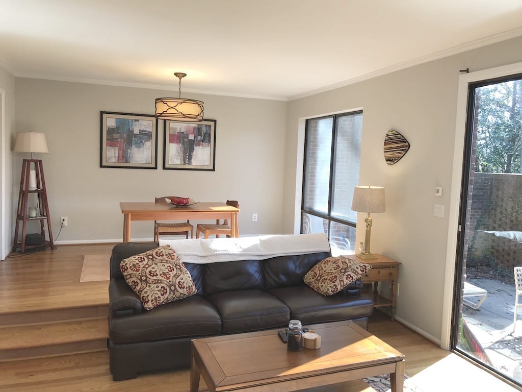
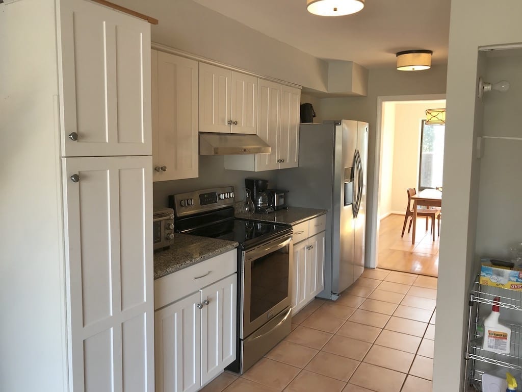



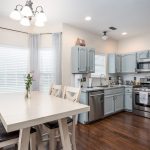



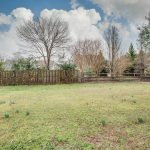
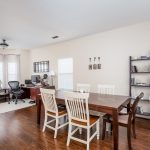
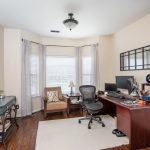
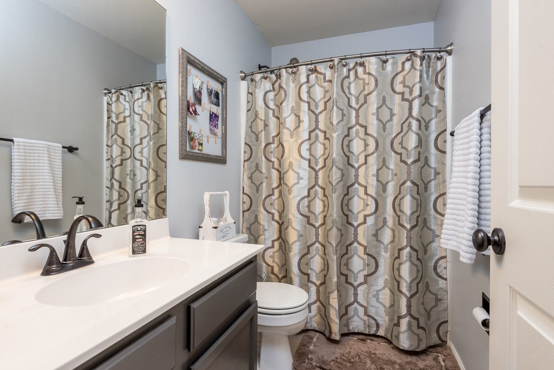
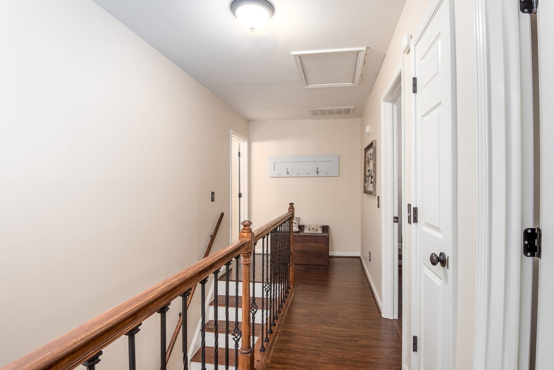
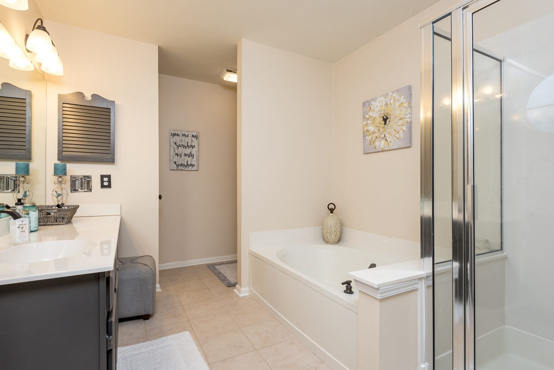
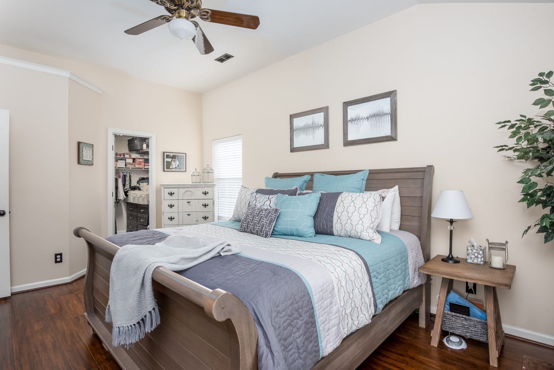
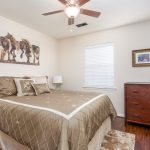
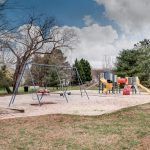

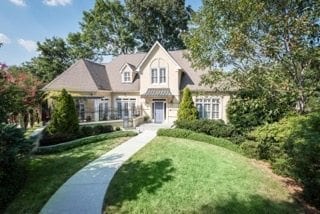
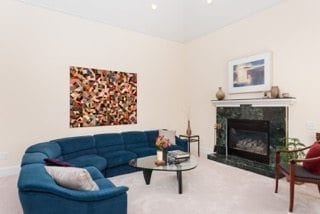 The front entry opens to the family, living and dining rooms. The two story, vaulted ceiling living room and dining room
The front entry opens to the family, living and dining rooms. The two story, vaulted ceiling living room and dining room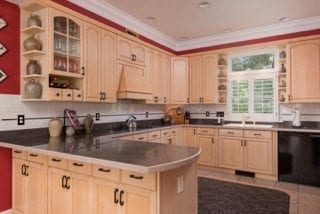 Located to the left and beyond the entry, the tiled kitchen and adjacent breakfast room present ideal space for cooking, informal dining and entertaining. The kitchen is efficiently arranged and well equipped to facilitate food preparation and storage. A pantry is adjacent to the refrigerator, a wall oven, and separate microwave. A smooth surface electric cooktop and exhaust hood, located opposite the wall oven, is surrounded by countertop space. Natural-finish maple cabinets offer storage as well as display opportunities from some glass front cabinets and open shelves. A long peninsula separating the kitchen from the breakfast area creates space for countertop dining and entertaining while offering additional storage cabinets beneath.
Located to the left and beyond the entry, the tiled kitchen and adjacent breakfast room present ideal space for cooking, informal dining and entertaining. The kitchen is efficiently arranged and well equipped to facilitate food preparation and storage. A pantry is adjacent to the refrigerator, a wall oven, and separate microwave. A smooth surface electric cooktop and exhaust hood, located opposite the wall oven, is surrounded by countertop space. Natural-finish maple cabinets offer storage as well as display opportunities from some glass front cabinets and open shelves. A long peninsula separating the kitchen from the breakfast area creates space for countertop dining and entertaining while offering additional storage cabinets beneath.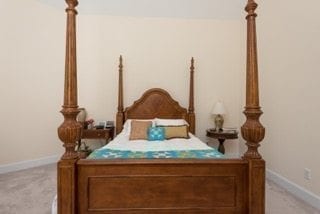 The second level contains two large bedrooms connected by a Jack and Jill bath. This level offers an abundance of storage and closets. One bedroom is oversized, with adequate space for a sitting area, a play area or a second large bed. The second bedroom is adjacent to a separate room that would be ideal for a workout room, study room or nursery. Each bedroom has a private vanity room and shares the room with a white-tiled tub/shower and toilet. The separate room has pull-down attic stairs that are covered by a well insulated, counterweighted, easy open box door that leads to an R60, super insulated attic space with a large floored area for even more storage.
The second level contains two large bedrooms connected by a Jack and Jill bath. This level offers an abundance of storage and closets. One bedroom is oversized, with adequate space for a sitting area, a play area or a second large bed. The second bedroom is adjacent to a separate room that would be ideal for a workout room, study room or nursery. Each bedroom has a private vanity room and shares the room with a white-tiled tub/shower and toilet. The separate room has pull-down attic stairs that are covered by a well insulated, counterweighted, easy open box door that leads to an R60, super insulated attic space with a large floored area for even more storage.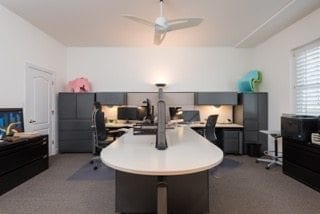 The walkout lower level is currently utilized as an office and is completely finished to the same standards as the other levels of the house. This bright space was intended as a mother-in-law suite and can be closed to the rest of the house. This space could also be an excellent location for a pool table or study space. Electrical power (110v & 220V), natural gas and a sink drain connection are installed for a kitchen at one end of the living area. Adjacent and open to the living area is another large room which has two wall closets and a large, walk-in closet creating the fourth bedroom. Both rooms access the third full bathroom.
The walkout lower level is currently utilized as an office and is completely finished to the same standards as the other levels of the house. This bright space was intended as a mother-in-law suite and can be closed to the rest of the house. This space could also be an excellent location for a pool table or study space. Electrical power (110v & 220V), natural gas and a sink drain connection are installed for a kitchen at one end of the living area. Adjacent and open to the living area is another large room which has two wall closets and a large, walk-in closet creating the fourth bedroom. Both rooms access the third full bathroom.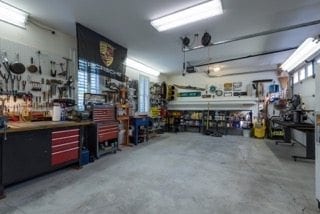
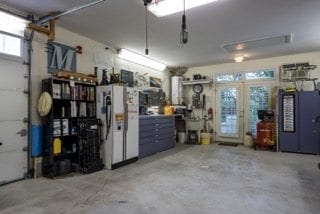
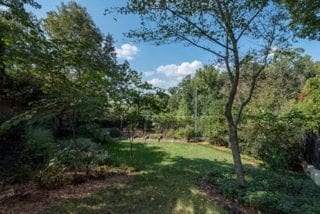
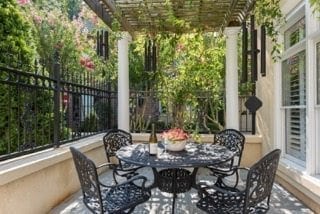



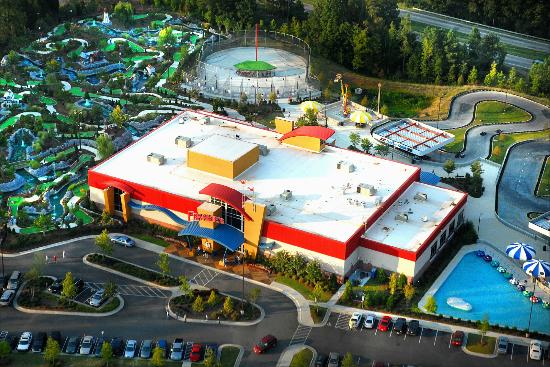



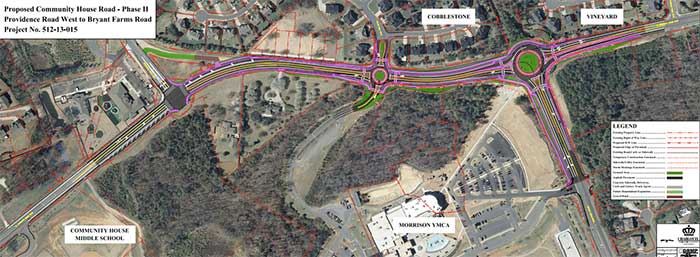
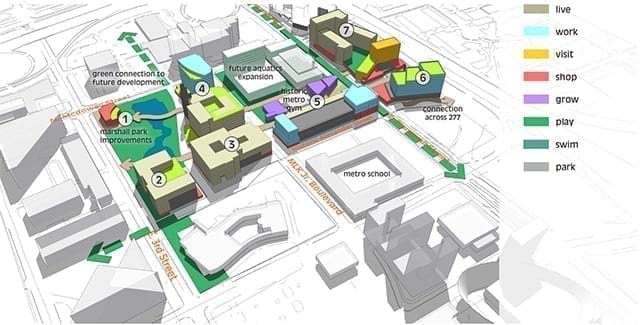
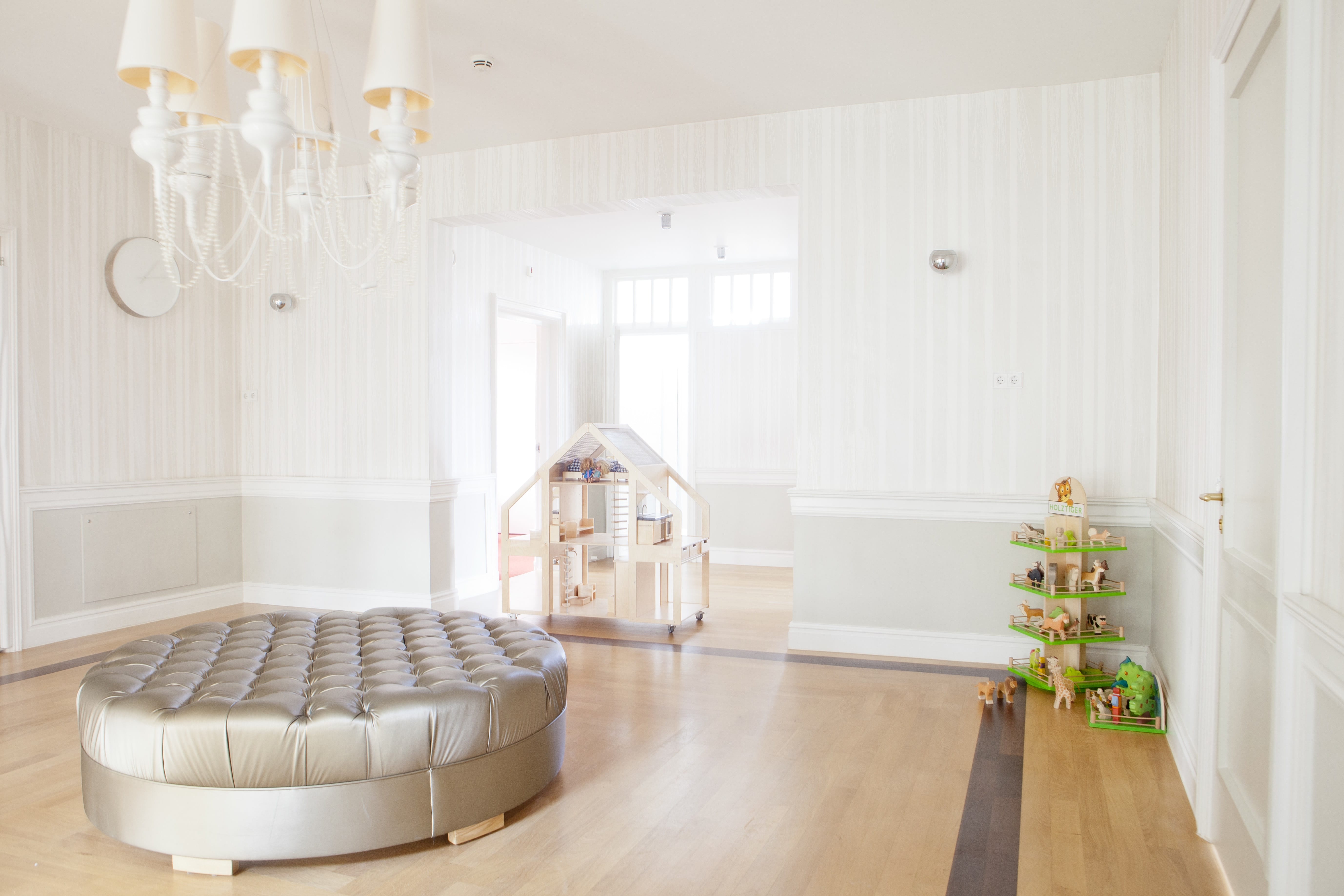
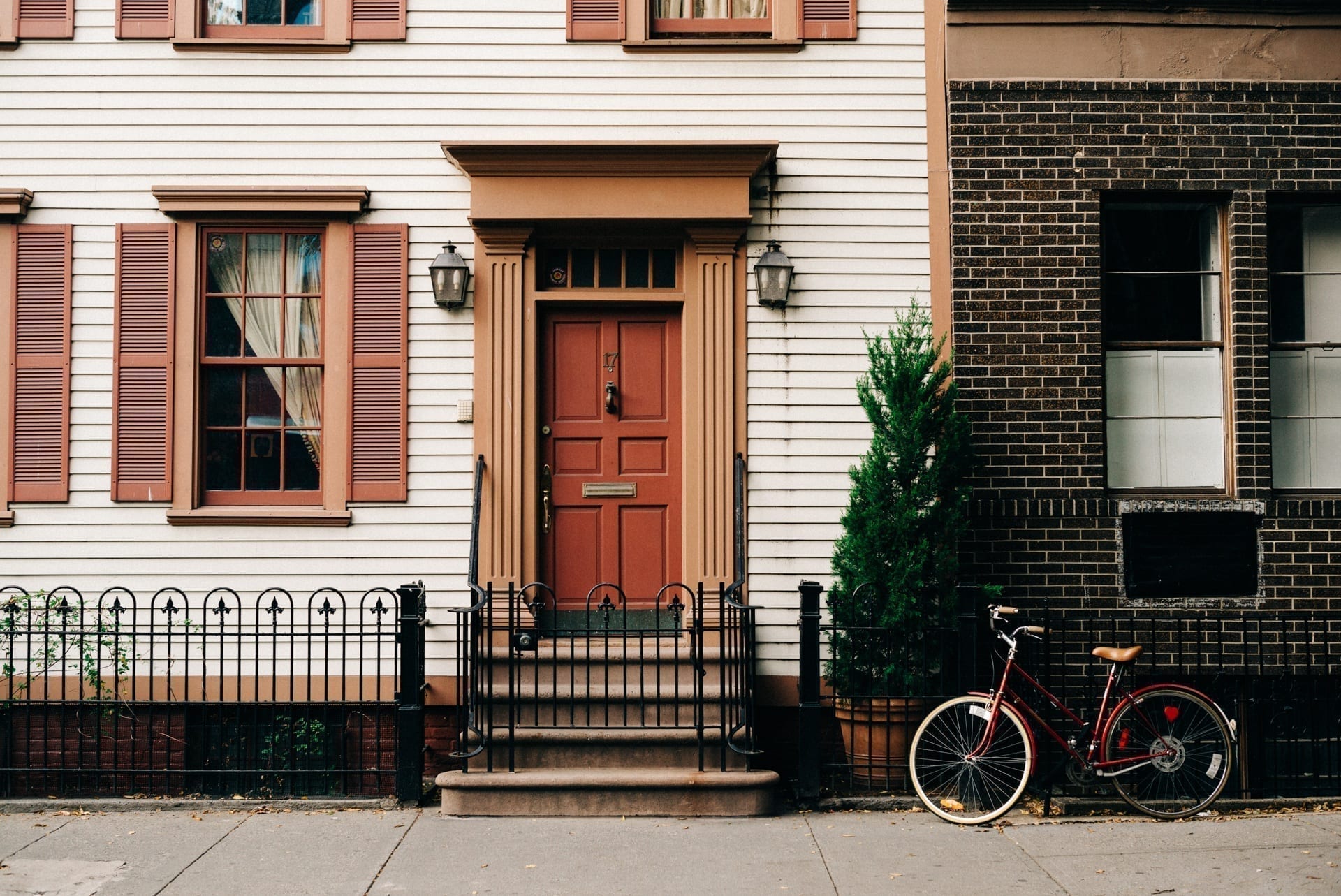

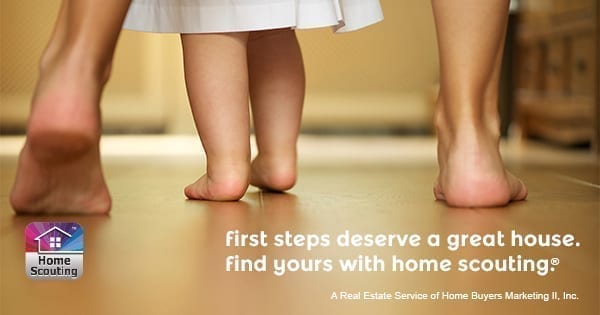 Reliable real estate app that connects with your Realtor Danielle Edwards. To access is easy! Just download “Home Scouting” from your app store and use Danielle’s cell phone as your VIP code- 7046042999.
Reliable real estate app that connects with your Realtor Danielle Edwards. To access is easy! Just download “Home Scouting” from your app store and use Danielle’s cell phone as your VIP code- 7046042999.