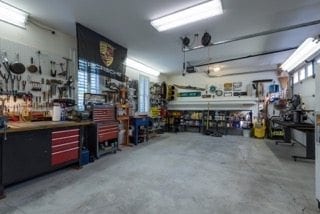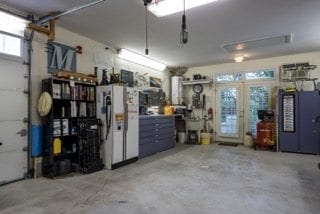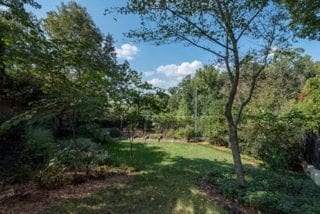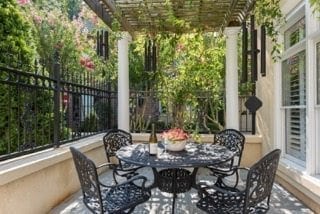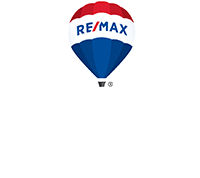Lansdowne Neighborhood by Danielle Edwards
Lansdowne Neighborhood – Charlotte Real Estate

Homes in Lansdowne are mid-century with large lots and mature trees. Most homes have been renovated for today’s modern buyers. Homes in Lansdowne range from the low $500s – $1 million.
Enjoy this driving tour of the charming Lansdowne.
Location
Lansdowne is just 15 minutes to Uptown Charlotte, home to four professional sports teams. This includes the Carolina Panthers, Charlotte Hornets, Charlotte Knights and Charlotte Football Club. In addition, Lansdowne is also 10 minutes to world-class dining and shopping at Southpark Mall. For example, retail stores include Nordstrom, Neiman Marcus, Gucci, Tiffany & Co., and Apple. Also, Lansdowne Elementary is moving into it’s new, state-of-the-art building in August 2022.
Map of Lansdowne Neighborhood, Charlotte, NC

Charlotte Realtor®
For more info on Charlotte real estate or other luxury communities like Lansdowne just reach out! I am happy to assist you.
Danielle Edwards
South Charlotte Real Estate
Realtor, REMAX EXECUTIVE
Hefferon | Edwards Team
704-761-7484
Licensed In: NC
License #: 249833
Contact Me

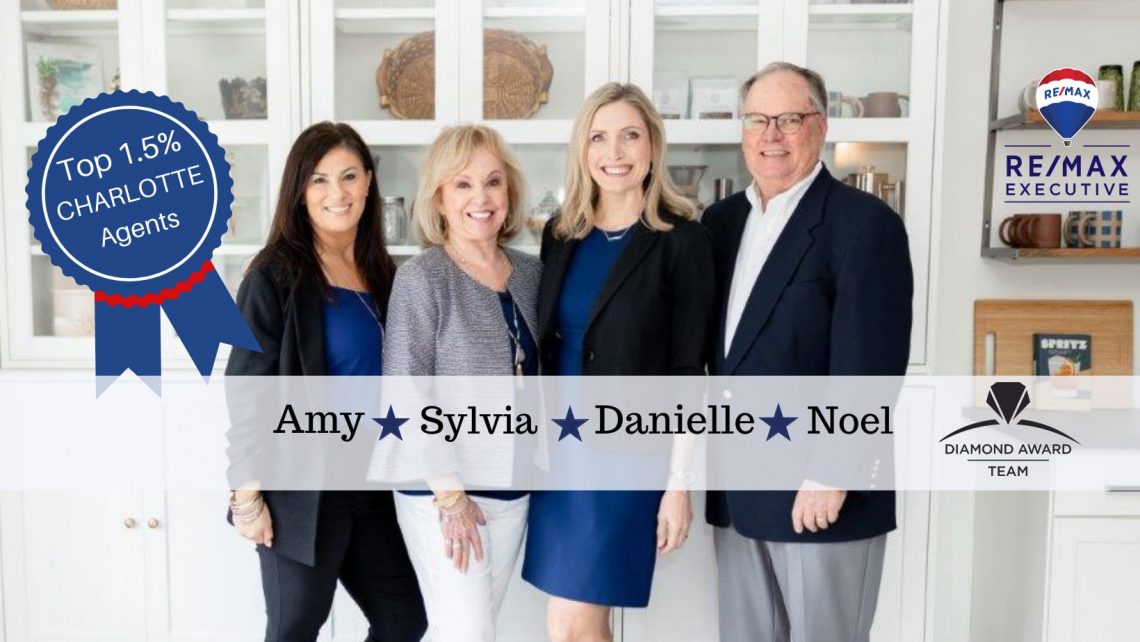
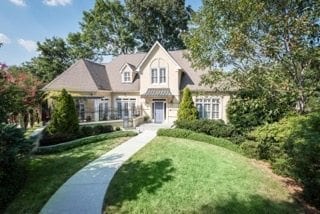
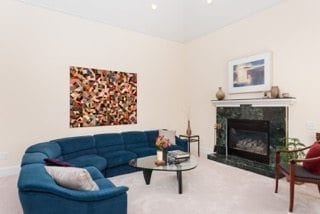 The front entry opens to the family, living and dining rooms. The two story, vaulted ceiling living room and dining room
The front entry opens to the family, living and dining rooms. The two story, vaulted ceiling living room and dining room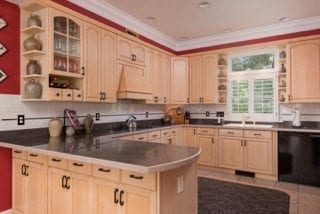 Located to the left and beyond the entry, the tiled kitchen and adjacent breakfast room present ideal space for cooking, informal dining and entertaining. The kitchen is efficiently arranged and well equipped to facilitate food preparation and storage. A pantry is adjacent to the refrigerator, a wall oven, and separate microwave. A smooth surface electric cooktop and exhaust hood, located opposite the wall oven, is surrounded by countertop space. Natural-finish maple cabinets offer storage as well as display opportunities from some glass front cabinets and open shelves. A long peninsula separating the kitchen from the breakfast area creates space for countertop dining and entertaining while offering additional storage cabinets beneath.
Located to the left and beyond the entry, the tiled kitchen and adjacent breakfast room present ideal space for cooking, informal dining and entertaining. The kitchen is efficiently arranged and well equipped to facilitate food preparation and storage. A pantry is adjacent to the refrigerator, a wall oven, and separate microwave. A smooth surface electric cooktop and exhaust hood, located opposite the wall oven, is surrounded by countertop space. Natural-finish maple cabinets offer storage as well as display opportunities from some glass front cabinets and open shelves. A long peninsula separating the kitchen from the breakfast area creates space for countertop dining and entertaining while offering additional storage cabinets beneath.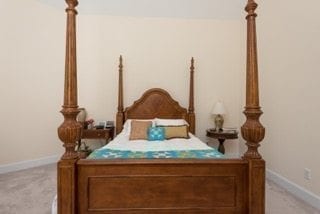 The second level contains two large bedrooms connected by a Jack and Jill bath. This level offers an abundance of storage and closets. One bedroom is oversized, with adequate space for a sitting area, a play area or a second large bed. The second bedroom is adjacent to a separate room that would be ideal for a workout room, study room or nursery. Each bedroom has a private vanity room and shares the room with a white-tiled tub/shower and toilet. The separate room has pull-down attic stairs that are covered by a well insulated, counterweighted, easy open box door that leads to an R60, super insulated attic space with a large floored area for even more storage.
The second level contains two large bedrooms connected by a Jack and Jill bath. This level offers an abundance of storage and closets. One bedroom is oversized, with adequate space for a sitting area, a play area or a second large bed. The second bedroom is adjacent to a separate room that would be ideal for a workout room, study room or nursery. Each bedroom has a private vanity room and shares the room with a white-tiled tub/shower and toilet. The separate room has pull-down attic stairs that are covered by a well insulated, counterweighted, easy open box door that leads to an R60, super insulated attic space with a large floored area for even more storage.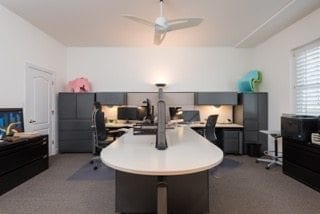 The walkout lower level is currently utilized as an office and is completely finished to the same standards as the other levels of the house. This bright space was intended as a mother-in-law suite and can be closed to the rest of the house. This space could also be an excellent location for a pool table or study space. Electrical power (110v & 220V), natural gas and a sink drain connection are installed for a kitchen at one end of the living area. Adjacent and open to the living area is another large room which has two wall closets and a large, walk-in closet creating the fourth bedroom. Both rooms access the third full bathroom.
The walkout lower level is currently utilized as an office and is completely finished to the same standards as the other levels of the house. This bright space was intended as a mother-in-law suite and can be closed to the rest of the house. This space could also be an excellent location for a pool table or study space. Electrical power (110v & 220V), natural gas and a sink drain connection are installed for a kitchen at one end of the living area. Adjacent and open to the living area is another large room which has two wall closets and a large, walk-in closet creating the fourth bedroom. Both rooms access the third full bathroom.