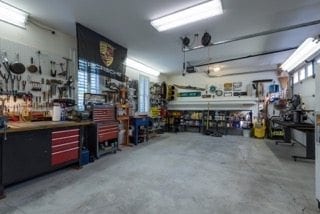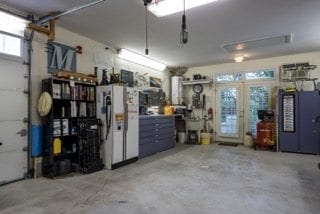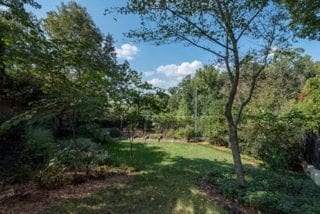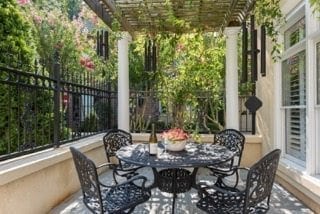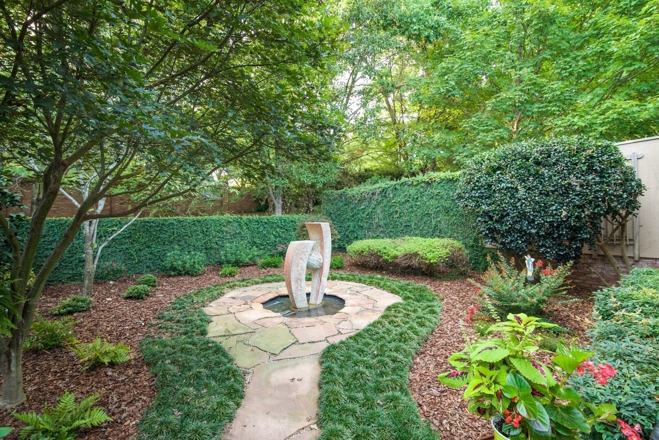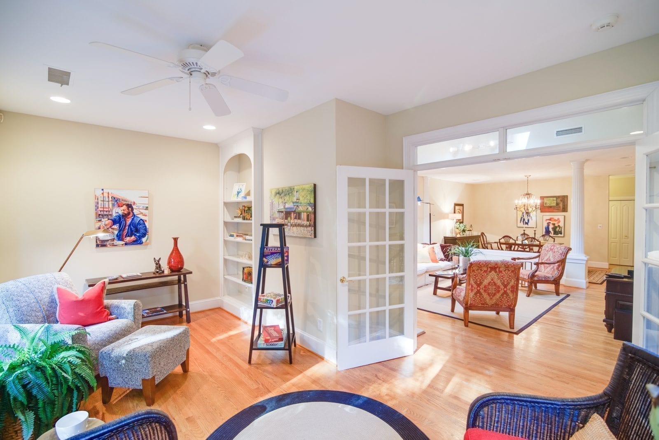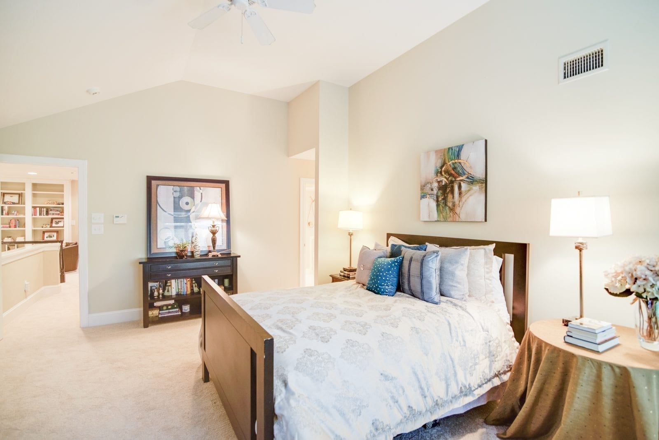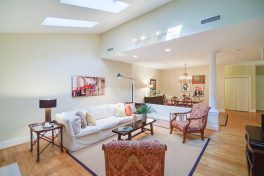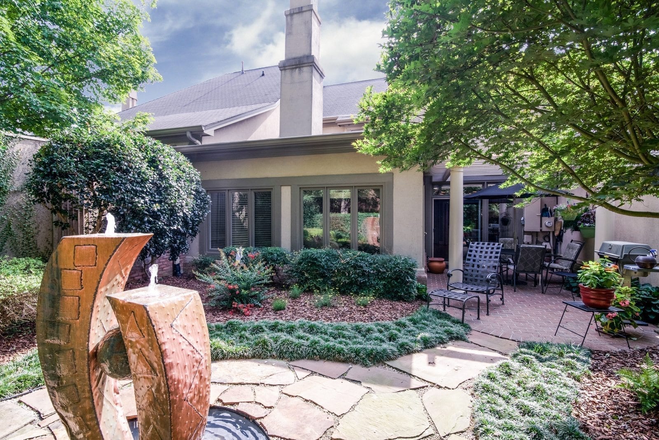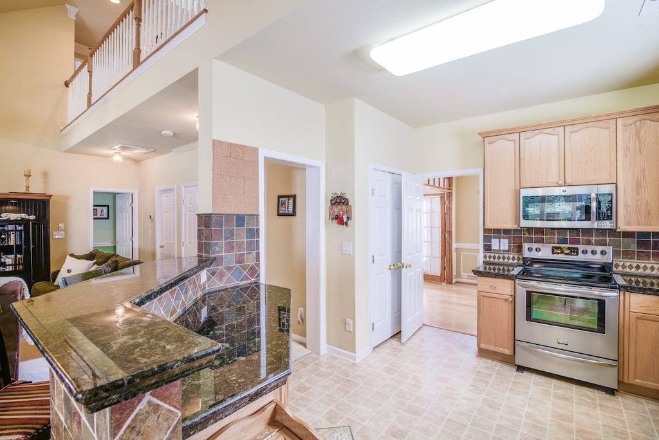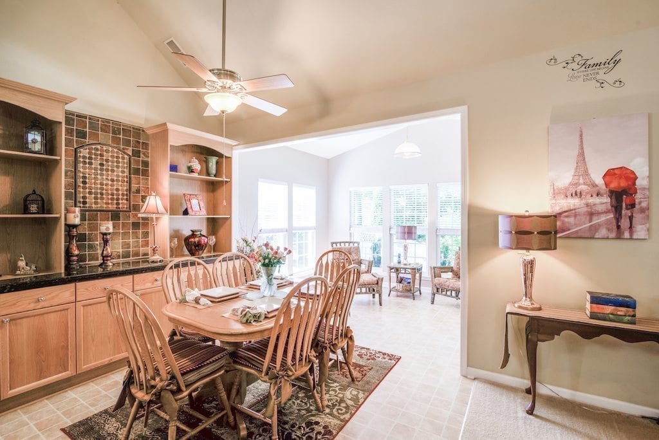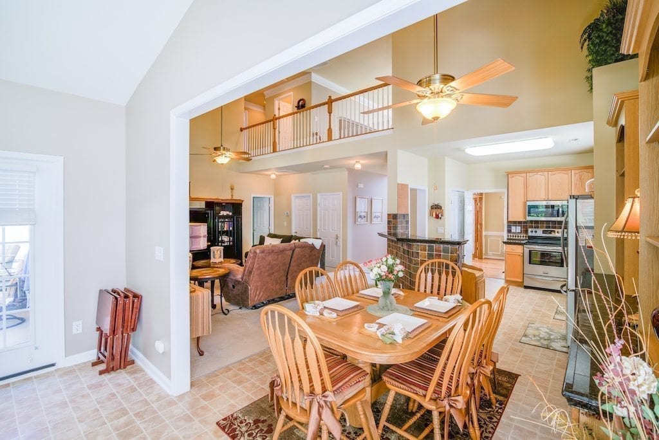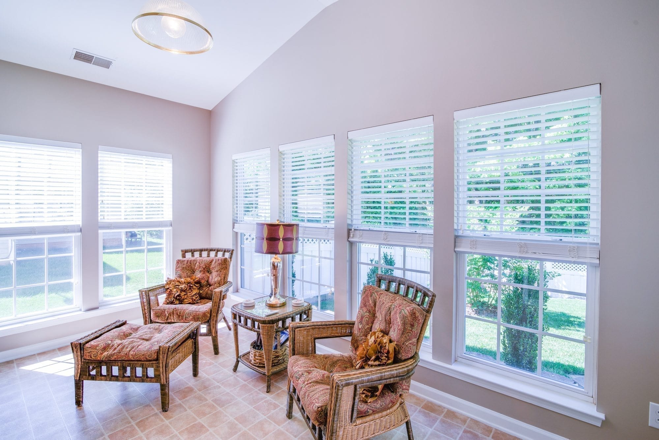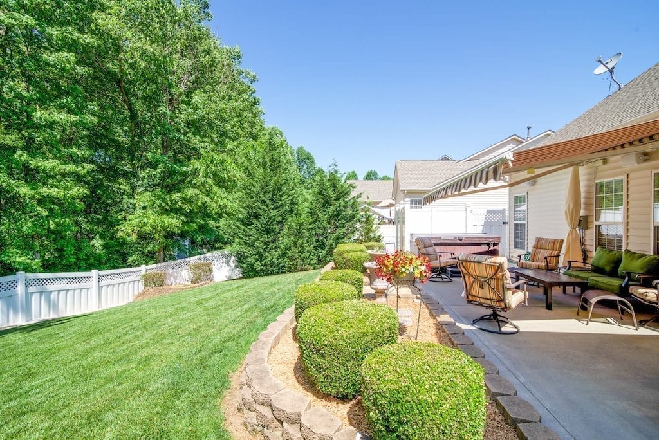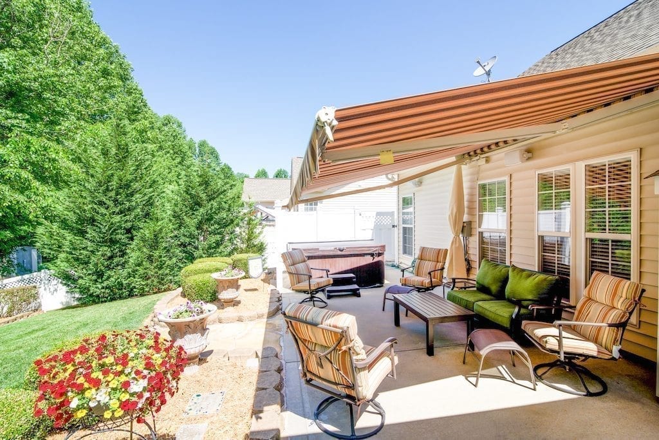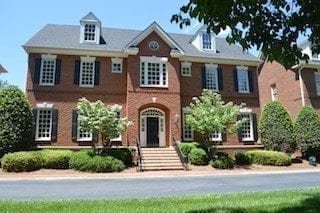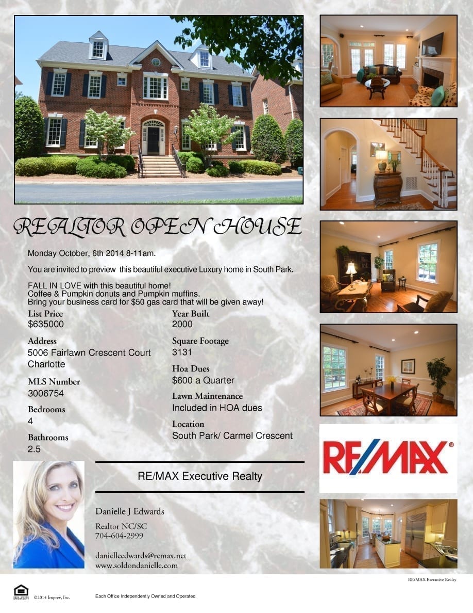- Welcome Home
- Luxury Baths
- Beautiful floors
- Dream kitchen
- Dining to Living
- Kitchen
- Bedroom
- HUGE laundry room
- Rare attached garage
- All new motors and doors
- Dining
Just Listed! Madison Park home for sale!
710 Sandridge Road, Charlotte, NC 28210
Just listed in Madison Park located in Charlotte NC, minutes from Park Road Shopping Center, South Park, and South End Charlotte.
- 4 Bedrooms, 3 bathrooms
- Single family
- Split Level
- 2,037 sq. feet
- Attached garage
- Gas log fireplace
About the home:
This home was just listed! The home has been recently renovating and has a mid-century modern feel! New construction includes plumbing electrical, new windows, refinished floors upstairs, and a tankless water heater. Inside you’ll find a beautiful open kitchen with a double oven, gas cooktop, and GE stainless steel appliances. Enjoy a walk-in laundry room and a spare downstairs bedroom and bathroom combo! The garage features a walk-in workshop for storage and is a great space for projects! The home is surrounded by beautiful, mature trees and annual foliage. The lawn has been re-seeded and is ready to grow! The main level flooring is the “new” special LVT laminate that is waterproof, scratch proof, and perfect for high traffic areas!
Video on home:
About the area:
This home is in one of Charlotte’s original neighborhoods, Madison Park. This quaint neighborhood is home to residents of all ages and is only a short distance from historic Park Road Shopping Center, South Park Mall, Montford Ave, and even South End Charlotte! Enjoy quiet streets surrounded by tall, mature trees. Madison Central Park is in walking distance!

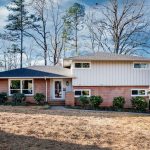
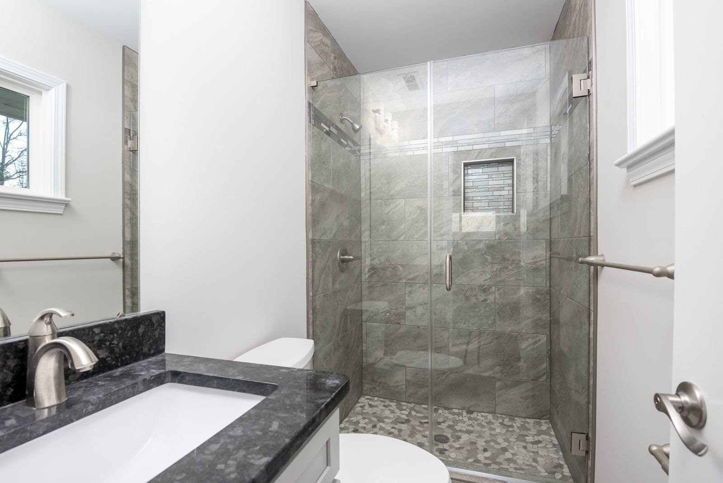
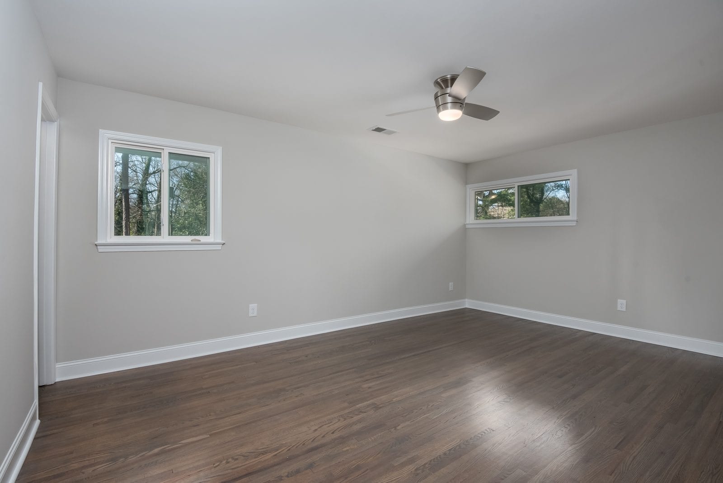

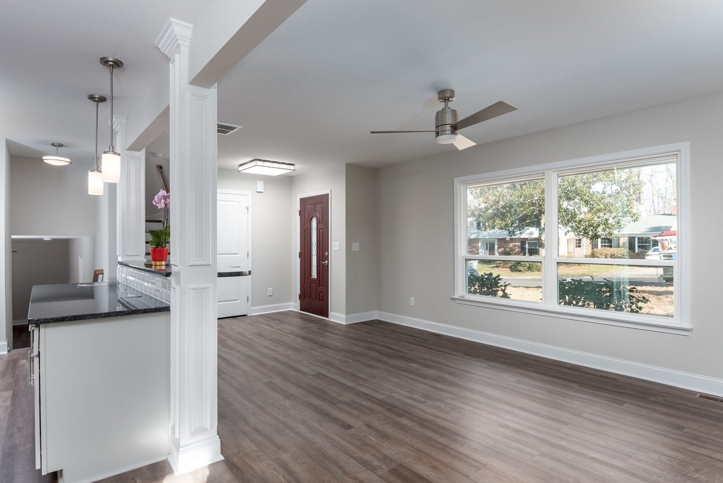

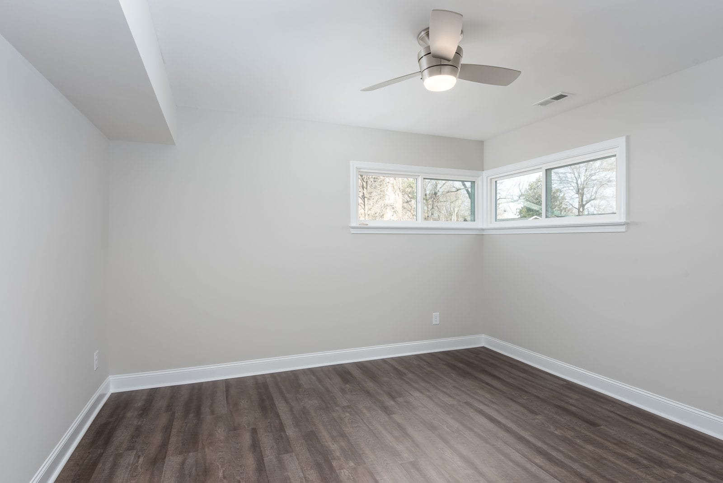

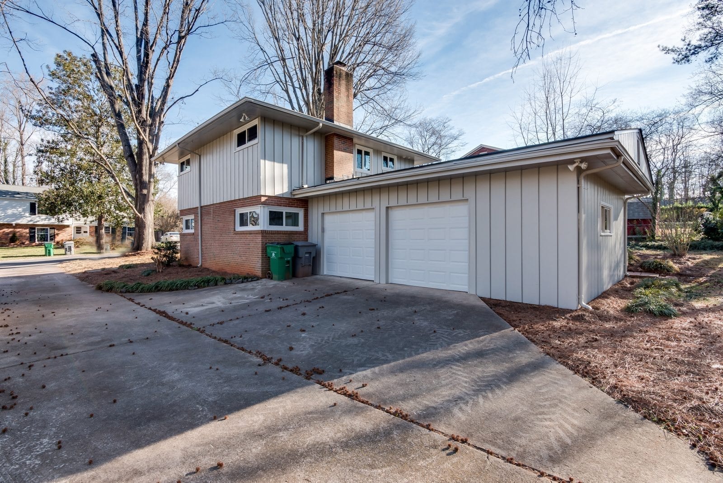
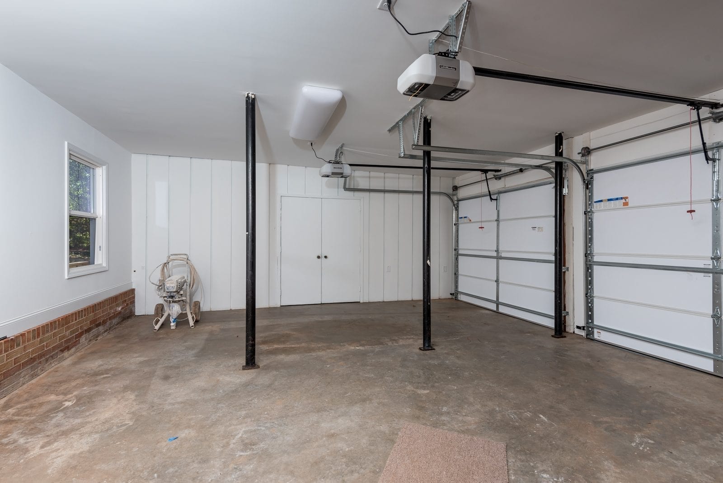
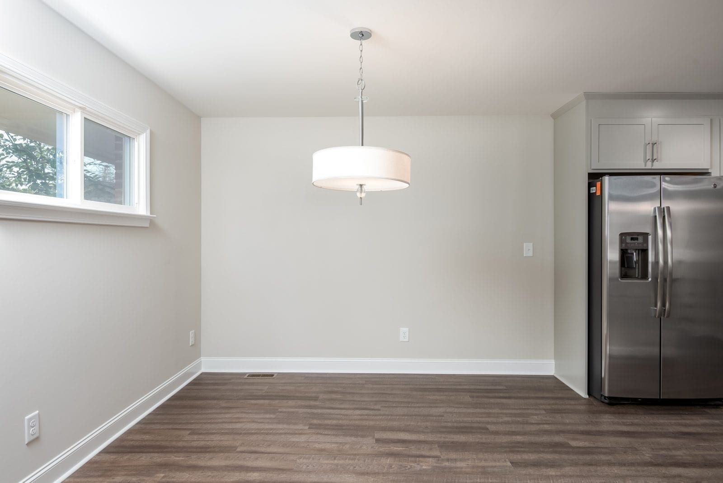

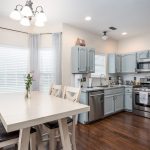


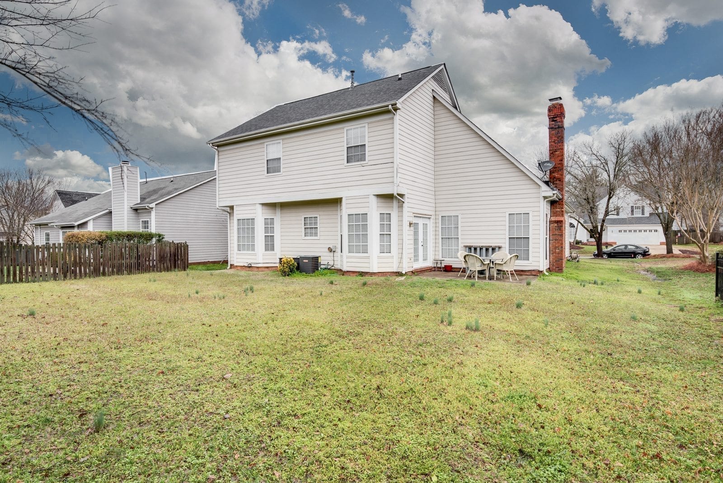
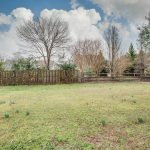


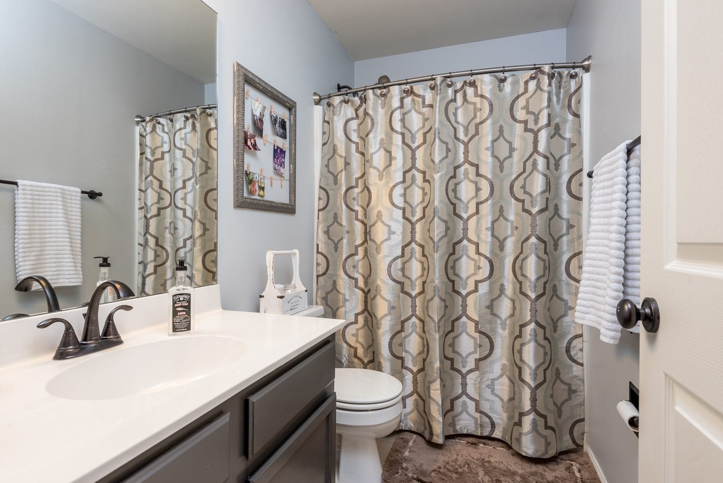
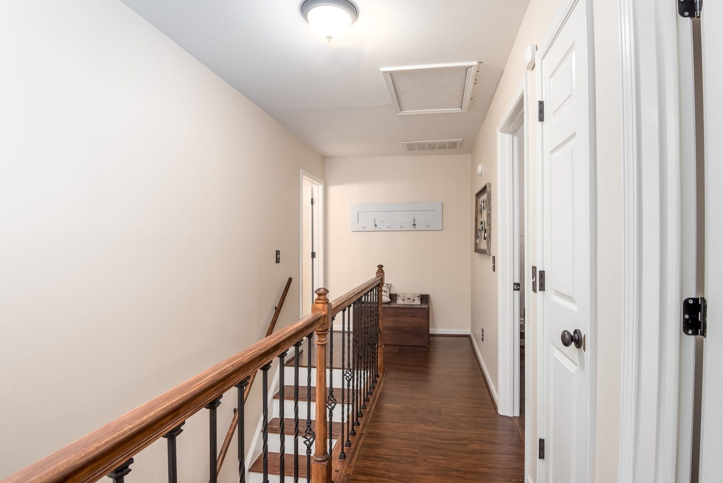


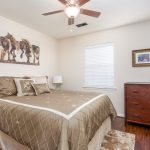


 Listing agent Danielle Edwards
Listing agent Danielle Edwards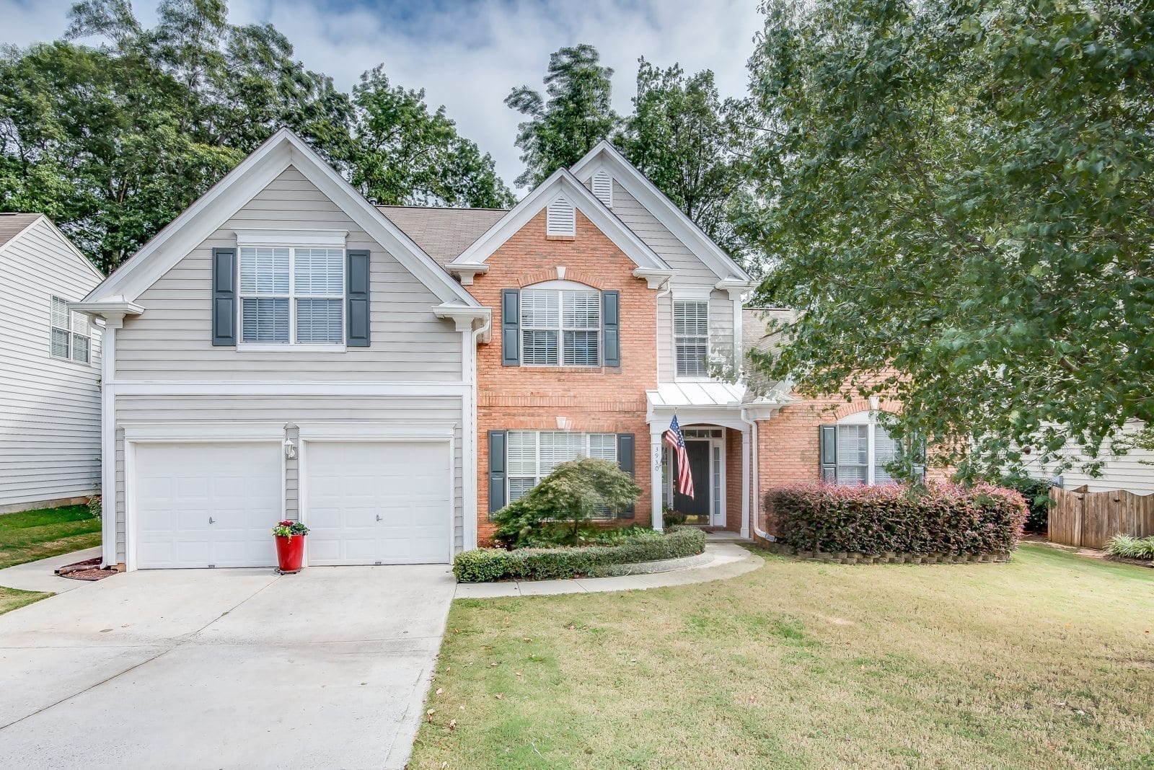
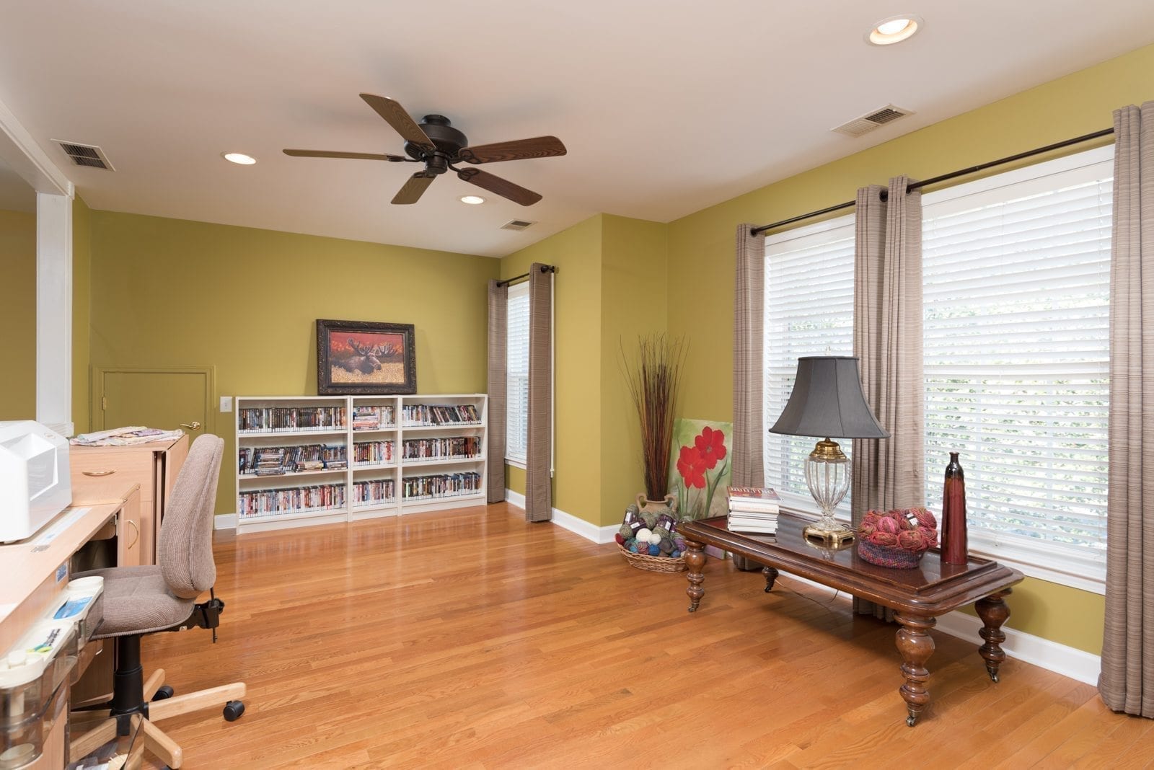
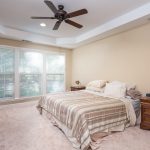
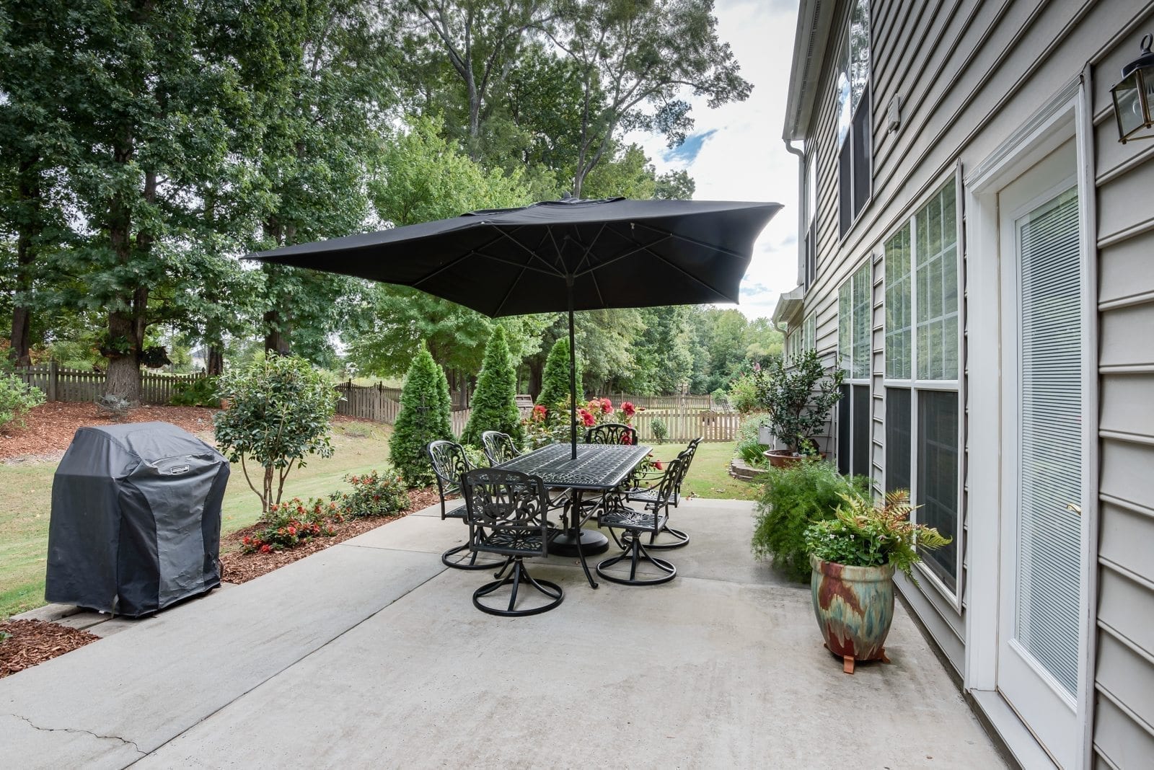
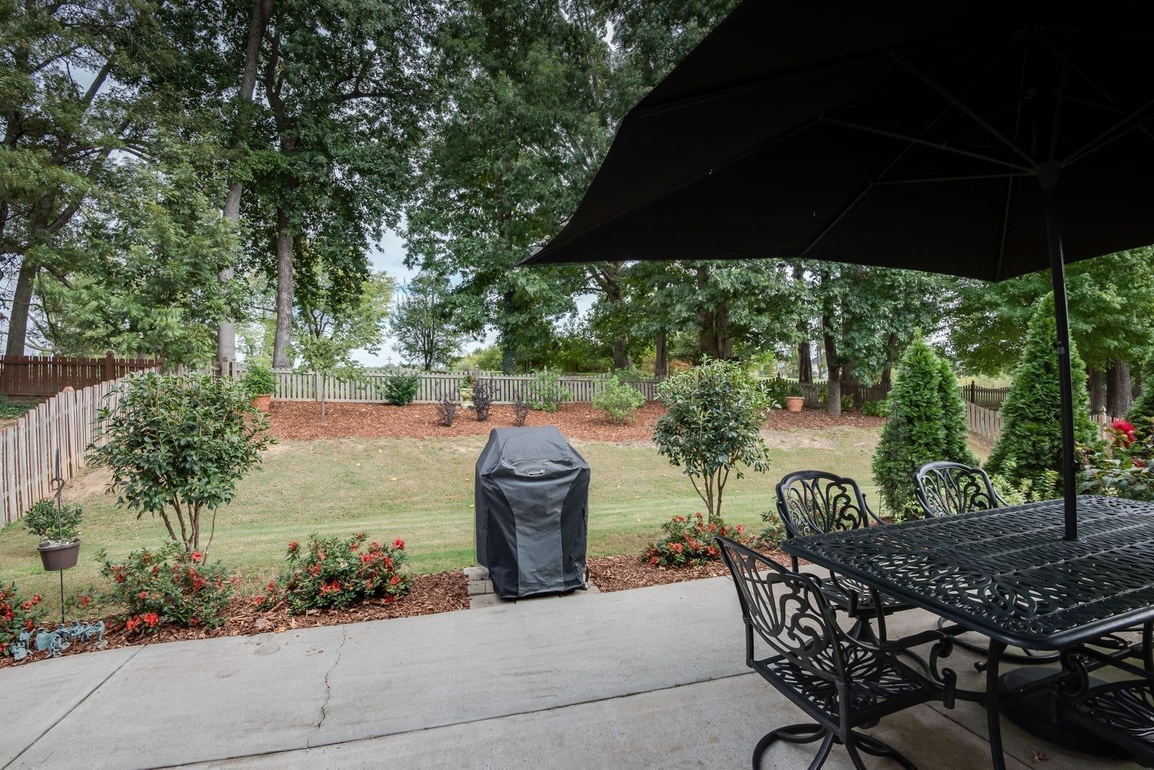

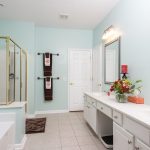



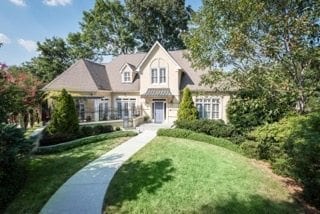
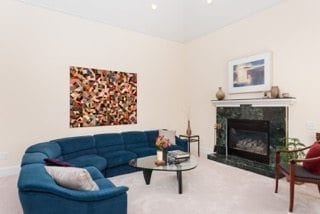 The front entry opens to the family, living and dining rooms. The two story, vaulted ceiling living room and dining room
The front entry opens to the family, living and dining rooms. The two story, vaulted ceiling living room and dining room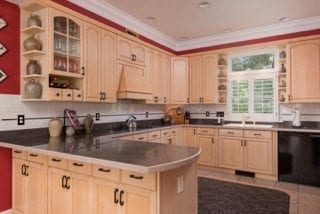 Located to the left and beyond the entry, the tiled kitchen and adjacent breakfast room present ideal space for cooking, informal dining and entertaining. The kitchen is efficiently arranged and well equipped to facilitate food preparation and storage. A pantry is adjacent to the refrigerator, a wall oven, and separate microwave. A smooth surface electric cooktop and exhaust hood, located opposite the wall oven, is surrounded by countertop space. Natural-finish maple cabinets offer storage as well as display opportunities from some glass front cabinets and open shelves. A long peninsula separating the kitchen from the breakfast area creates space for countertop dining and entertaining while offering additional storage cabinets beneath.
Located to the left and beyond the entry, the tiled kitchen and adjacent breakfast room present ideal space for cooking, informal dining and entertaining. The kitchen is efficiently arranged and well equipped to facilitate food preparation and storage. A pantry is adjacent to the refrigerator, a wall oven, and separate microwave. A smooth surface electric cooktop and exhaust hood, located opposite the wall oven, is surrounded by countertop space. Natural-finish maple cabinets offer storage as well as display opportunities from some glass front cabinets and open shelves. A long peninsula separating the kitchen from the breakfast area creates space for countertop dining and entertaining while offering additional storage cabinets beneath.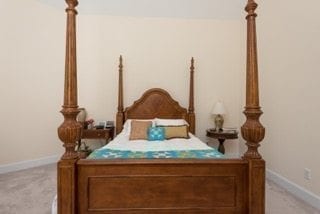 The second level contains two large bedrooms connected by a Jack and Jill bath. This level offers an abundance of storage and closets. One bedroom is oversized, with adequate space for a sitting area, a play area or a second large bed. The second bedroom is adjacent to a separate room that would be ideal for a workout room, study room or nursery. Each bedroom has a private vanity room and shares the room with a white-tiled tub/shower and toilet. The separate room has pull-down attic stairs that are covered by a well insulated, counterweighted, easy open box door that leads to an R60, super insulated attic space with a large floored area for even more storage.
The second level contains two large bedrooms connected by a Jack and Jill bath. This level offers an abundance of storage and closets. One bedroom is oversized, with adequate space for a sitting area, a play area or a second large bed. The second bedroom is adjacent to a separate room that would be ideal for a workout room, study room or nursery. Each bedroom has a private vanity room and shares the room with a white-tiled tub/shower and toilet. The separate room has pull-down attic stairs that are covered by a well insulated, counterweighted, easy open box door that leads to an R60, super insulated attic space with a large floored area for even more storage. The walkout lower level is currently utilized as an office and is completely finished to the same standards as the other levels of the house. This bright space was intended as a mother-in-law suite and can be closed to the rest of the house. This space could also be an excellent location for a pool table or study space. Electrical power (110v & 220V), natural gas and a sink drain connection are installed for a kitchen at one end of the living area. Adjacent and open to the living area is another large room which has two wall closets and a large, walk-in closet creating the fourth bedroom. Both rooms access the third full bathroom.
The walkout lower level is currently utilized as an office and is completely finished to the same standards as the other levels of the house. This bright space was intended as a mother-in-law suite and can be closed to the rest of the house. This space could also be an excellent location for a pool table or study space. Electrical power (110v & 220V), natural gas and a sink drain connection are installed for a kitchen at one end of the living area. Adjacent and open to the living area is another large room which has two wall closets and a large, walk-in closet creating the fourth bedroom. Both rooms access the third full bathroom.