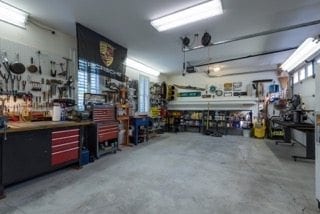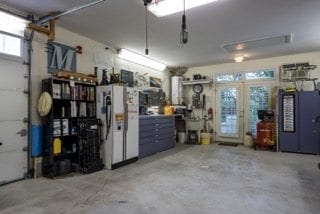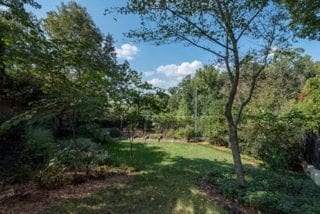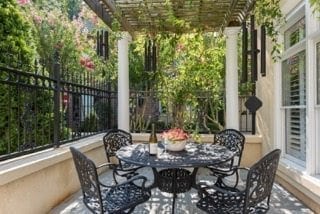Private Forest-Like Backyard in Wesley Chapel Home for Sale
Welcome to a unique opportunity in Wesley Chapel! This beautiful home features a private forest-like backyard, offering unparalleled privacy and tranquility. Situated on a .40-acre lot, you can enjoy the feeling of living in a secluded oasis while still being close to all the amenities you need.
Stunning Features and Modern Comforts
This home boasts a fantastic floor plan that is both functional and stylish. As you step inside, you’ll notice the elegant coffered ceilings and upgraded crown molding, which add a touch of sophistication to every room. Additionally, the gas fireplace in the living area is perfect for cozy evenings. Meanwhile, the stainless-steel appliances in the kitchen make meal preparation a delight.
Moreover, all of the carpet on the main level has been removed, revealing smooth, easy-to-maintain flooring that complements the open floor plan. This design choice allows for seamless movement throughout the home, enhancing your living experience.
Welcome to Demere in Wesley Chapel!
- Enjoy 100% privacy in a subdivision with a .40-acre private, forest-like backyard.
- Excellent floor plan featuring:
- Coffered ceilings
- Upgraded crown molding
- Gas fireplace
- Barely used stainless-steel appliances
- Main level has no carpet for easy movement through the open floor plan.
- Primary suite on the main level includes:
- Working jetted tub
- Walk-in shower
- Formal dining room is currently being used as an office.
- Upstairs features:
- 3 bedrooms
- Full bath
- Large bonus/bedroom overlooking the backyard
- Ample storage with a walk-in storage closet.
- Close to nature without feeling crowded by neighbors.
- Convenient location near shopping, parks, and top-rated Cuthbertson Schools.
- Fun community with events to get to know your new neighbors.
- HVAC is serviced annually.
- Cinch Home Warranty included.
Luxurious Primary Suite and Versatile Spaces
The primary suite, conveniently located on the main floor, is a retreat of its own. It features a jetted tub and a walk-in shower, making it a perfect place to unwind after a long day. In addition, the formal dining room is currently used as an office, showcasing the flexibility of this home’s layout.
Upstairs, you will find three additional bedrooms and a full bath. Furthermore, a spacious bonus room overlooks the serene backyard. This bonus space can serve as a playroom, media room, or even a fourth bedroom, depending on your needs. To top it off, there is also a walk-in storage closet, providing ample space for all your belongings.
Community and Convenience
This home is conveniently located near shopping, parks, and top-rated Cuthbertson Schools, making it a prime spot for families. The community offers events that help you get to know your neighbors and enjoy a vibrant neighborhood atmosphere. Plus, the HVAC system is serviced annually, and a Cinch Home Warranty is included for your peace of mind.
If you’re looking for a home with a private forest-like backyard in Wesley Chapel, this property is a must-see. Its combination of luxury, convenience, and privacy makes it an exceptional choice for your next home.
Reach out to us, and we’ll be delighted to assist you. Stay tuned for all updates! Follow us on social media, Facebook, Instagram, and YouTube.
.
.
.
.

Top Charlotte Real Estate Agent As Seen on House Hunters Charlotte guiding her buyer Lyndsay on her relocation.
Charlotte Real Estate Agent
Danielle Edwards
danielleedwards@REMAX.net
704-604-2999

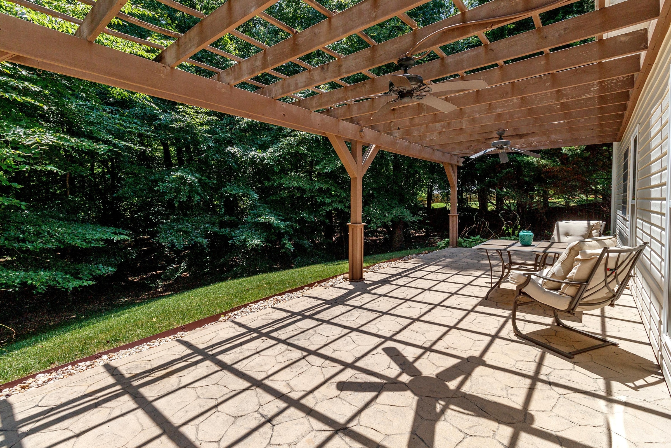
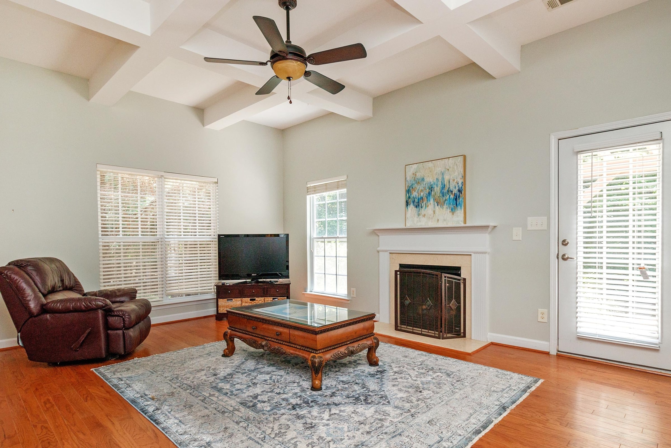
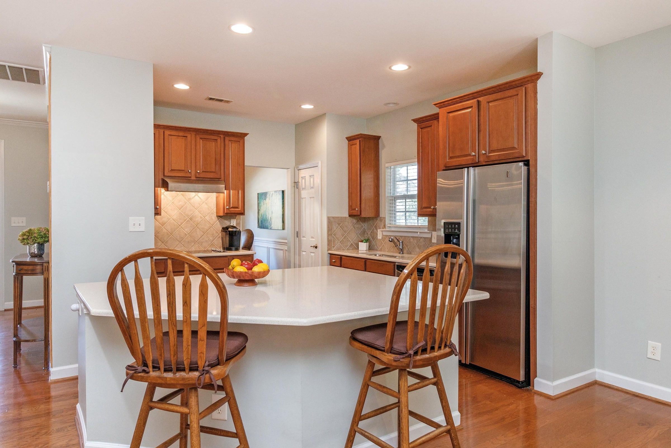
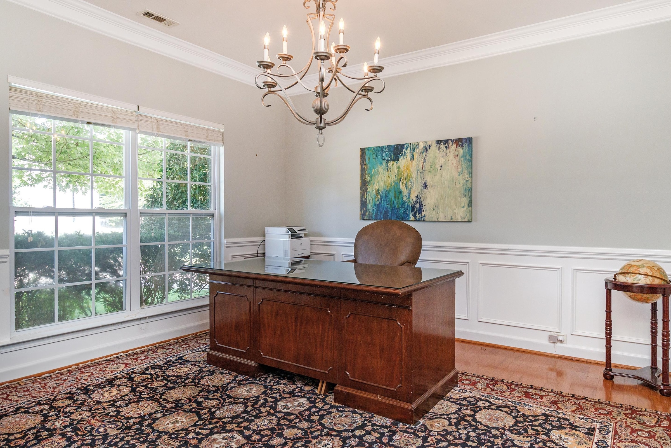
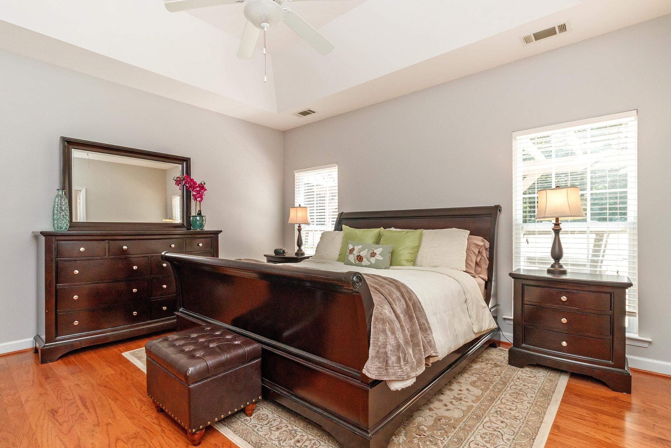
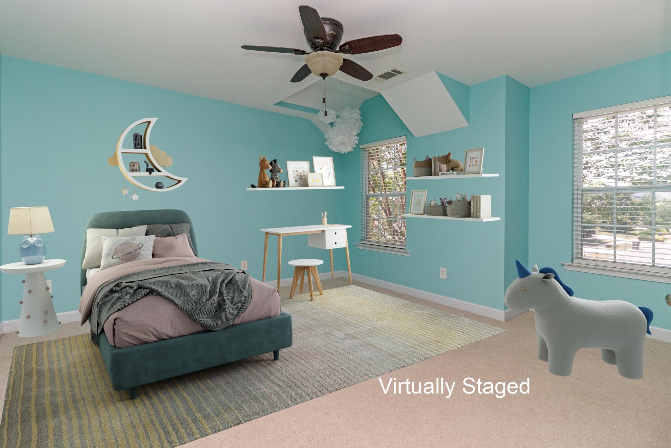
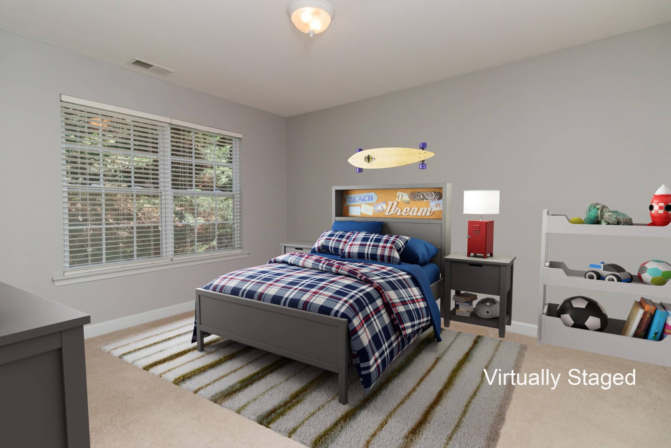
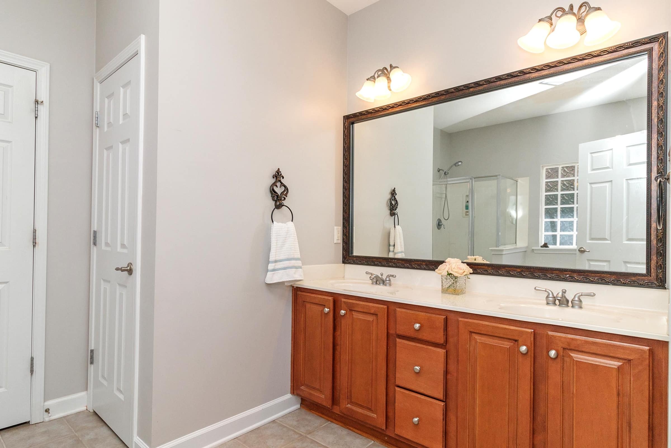
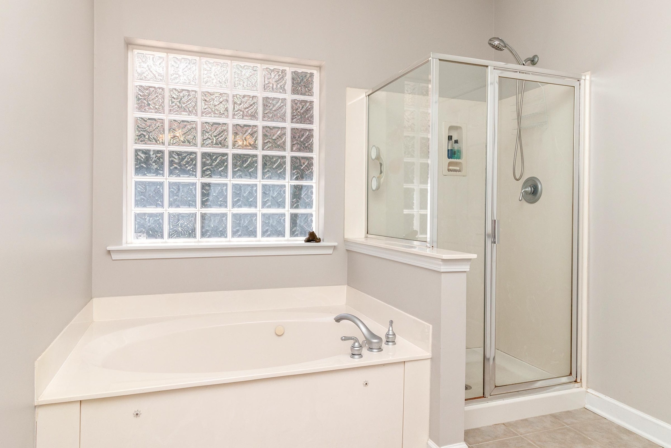
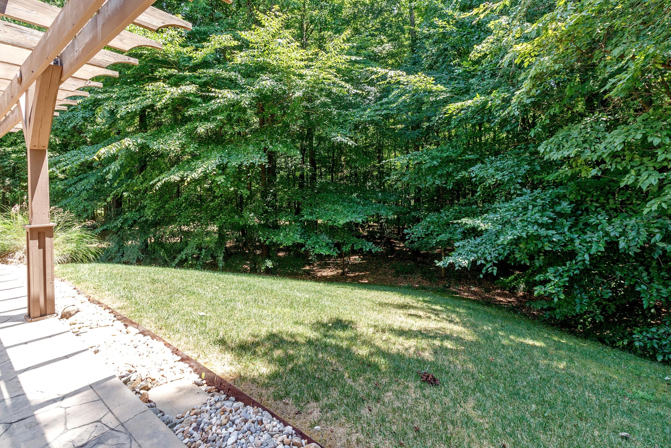
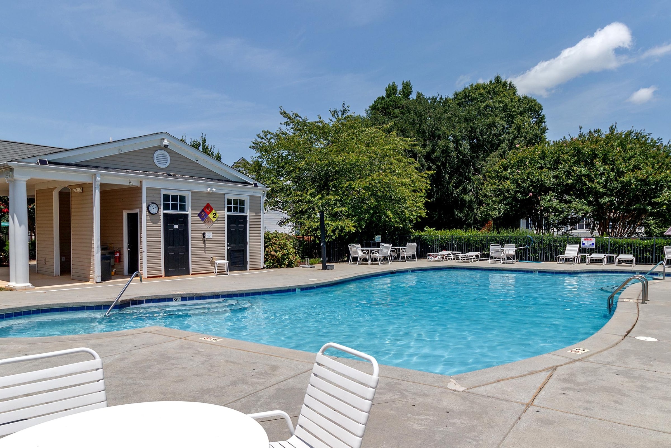
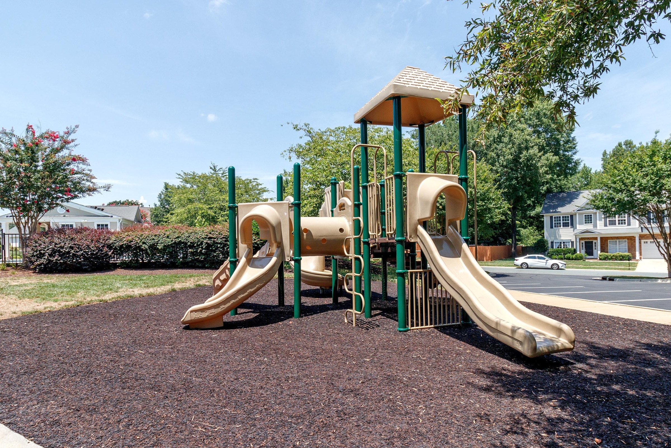
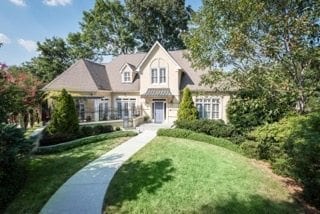
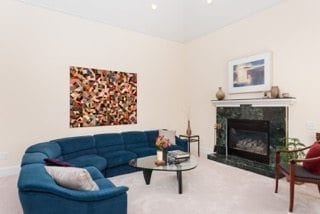 The front entry opens to the family, living and dining rooms. The two story, vaulted ceiling living room and dining room
The front entry opens to the family, living and dining rooms. The two story, vaulted ceiling living room and dining room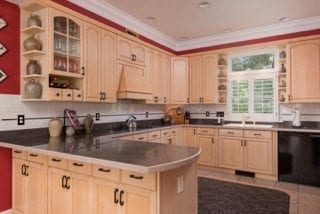 Located to the left and beyond the entry, the tiled kitchen and adjacent breakfast room present ideal space for cooking, informal dining and entertaining. The kitchen is efficiently arranged and well equipped to facilitate food preparation and storage. A pantry is adjacent to the refrigerator, a wall oven, and separate microwave. A smooth surface electric cooktop and exhaust hood, located opposite the wall oven, is surrounded by countertop space. Natural-finish maple cabinets offer storage as well as display opportunities from some glass front cabinets and open shelves. A long peninsula separating the kitchen from the breakfast area creates space for countertop dining and entertaining while offering additional storage cabinets beneath.
Located to the left and beyond the entry, the tiled kitchen and adjacent breakfast room present ideal space for cooking, informal dining and entertaining. The kitchen is efficiently arranged and well equipped to facilitate food preparation and storage. A pantry is adjacent to the refrigerator, a wall oven, and separate microwave. A smooth surface electric cooktop and exhaust hood, located opposite the wall oven, is surrounded by countertop space. Natural-finish maple cabinets offer storage as well as display opportunities from some glass front cabinets and open shelves. A long peninsula separating the kitchen from the breakfast area creates space for countertop dining and entertaining while offering additional storage cabinets beneath.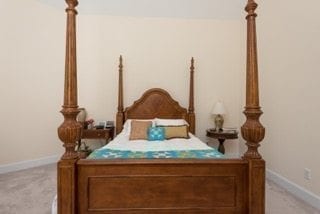 The second level contains two large bedrooms connected by a Jack and Jill bath. This level offers an abundance of storage and closets. One bedroom is oversized, with adequate space for a sitting area, a play area or a second large bed. The second bedroom is adjacent to a separate room that would be ideal for a workout room, study room or nursery. Each bedroom has a private vanity room and shares the room with a white-tiled tub/shower and toilet. The separate room has pull-down attic stairs that are covered by a well insulated, counterweighted, easy open box door that leads to an R60, super insulated attic space with a large floored area for even more storage.
The second level contains two large bedrooms connected by a Jack and Jill bath. This level offers an abundance of storage and closets. One bedroom is oversized, with adequate space for a sitting area, a play area or a second large bed. The second bedroom is adjacent to a separate room that would be ideal for a workout room, study room or nursery. Each bedroom has a private vanity room and shares the room with a white-tiled tub/shower and toilet. The separate room has pull-down attic stairs that are covered by a well insulated, counterweighted, easy open box door that leads to an R60, super insulated attic space with a large floored area for even more storage.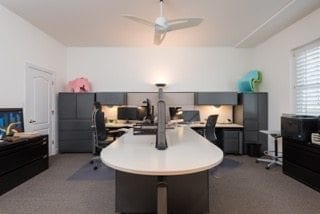 The walkout lower level is currently utilized as an office and is completely finished to the same standards as the other levels of the house. This bright space was intended as a mother-in-law suite and can be closed to the rest of the house. This space could also be an excellent location for a pool table or study space. Electrical power (110v & 220V), natural gas and a sink drain connection are installed for a kitchen at one end of the living area. Adjacent and open to the living area is another large room which has two wall closets and a large, walk-in closet creating the fourth bedroom. Both rooms access the third full bathroom.
The walkout lower level is currently utilized as an office and is completely finished to the same standards as the other levels of the house. This bright space was intended as a mother-in-law suite and can be closed to the rest of the house. This space could also be an excellent location for a pool table or study space. Electrical power (110v & 220V), natural gas and a sink drain connection are installed for a kitchen at one end of the living area. Adjacent and open to the living area is another large room which has two wall closets and a large, walk-in closet creating the fourth bedroom. Both rooms access the third full bathroom.