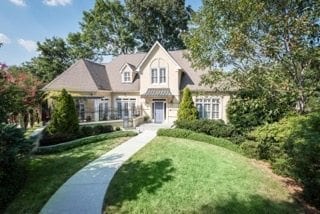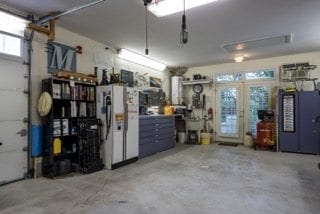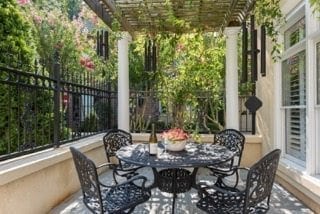SOLD HOME IN SARDIS CROFT 5/31/2017
Home for the Hobbyist for sale in Sardis Croft-Charlotte subdivision
This home received multiple offers. Danielle was the third agent to try to sell this home! Contact Danielle for the same results for your niche property!
101 James Drew Court, Charlotte, NC 28270
MLS# 3213319
SQFT 3903
CLOSED
Built 1996
Looking for a home within the city limits that offers you the value you often find in the suburbs?
Sardis Croft- One of Charlotte’s established communities offers convenience for the Uptown commute and minutes to top private schools.
Video of the homes highlights
Home for the Hobbyist:
This Sardis Croft-Charlotte home is a lovely, architect designed, custom built and a beautifully maintained home. It features an excellent location in a private cul-de-sac in the Sardis Croft, Charlotte neighborhood. The 4 bedroom, 3.5 bath house offers all the expected features for today’s lifestyles as well as a tremendous amount of flexible space.
The driveway leads to two side-loading single connected garages plus a detached building with an oversized single garage door and an outside parking space. The beautiful and mature landscaping accents the front yard with a curving sidewalk leading to the entry. To the left of the front door, a large sunny terrace is partially covered with a pergola and surrounded by a black wrought-iron fence. Landscaping creates a private area in the terrace for relaxing, bar-b-que grilling and al fresco dining.
Living Space:
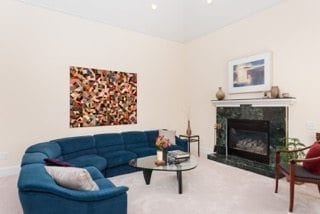
can be open to each other or closed with pocket glass doors for more intimate dining. These two rooms offer distinct, comfortable areas for entertaining and living enjoyment. The family room is distinguished from the entry by two large columns and offers optimal space for furniture arrangement. The family room flows into to the two story living room through a large opening. These spaces would be comfortable individually yet offer outstanding combined potential for larger scale entertaining. The living room has a gas-burning fireplace as a focal point which is also viewable from the dining room. Large windows in the family room provide natural light to the entire open living area.
A powder room, half bath is centrally located on the main floor and is very convenient for guests. A rear staircase at the end of the entry on the main level is accentuated by a 2 ½ story window with two art shelves in the wall on the lower landing.
Kitchen Features:
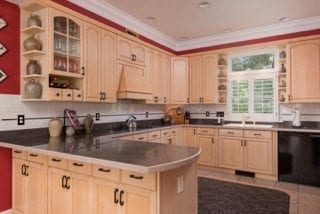
The sunny breakfast area has a wall of windows and a door opening to the terrace for access to grilling and outdoor dining. Double doors in the area house a well-appointed laundry area.
Owner’s Suite:
The owner’s suite, located on the main floor, is accessible through a door, via a short hall off the kitchen creating a private sanctuary that is spacious and inviting. The two story bedroom has a door to the terrace, a large wall of windows and a vaulted ceiling. Custom shelves and hanging racks outfit the large well-organized owner’s closet accessible from the bedroom and from the hall into the bath. The beautifully updated bath has double vanities, a seated vanity area, an oversized shower, and a separate toilet closet with bidet plus plenty of space for a dressing bench or other furniture. A door from the bathroom leads to the fenced side yard area of the property.
Second Level:
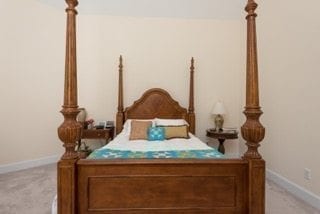
Lower Level/Basement/Walkout:
The basement level landing leads to the garage, a mechanical room, a large under-stair closet and a flex-space room containing the 4th bedroom and a third full bathroom. The large under-stair utility closet is conveniently located at the bottom of the stairs and is opposite the mechanical room that also has tremendous storage space. The mechanical room contains the lower unit, high efficiency has gas/central AC unit and a fully wired, whole house security system.
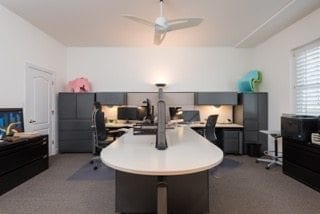
Misc. Features:
This home and detached building feature 3 ½ inch plantation shutters in all windows and doors. New carpet has been installed in carpeted areas throughout and all four toilets in the house are new, high efficiency, non-clogging American Standard fixtures. All floors and the garage have access to the central vacuum system. Designer ceiling fans are installed in the two-story living and master bedrooms as well as the lower level office area.
Dream Garage:
The two, well lit, single car garages are connected on a lower level and have extensive floor area. With a 17 foot ceiling, a mezzanine has been added in the longer bay for even more storage, above and below, and a workbench for projects. A second workbench has been added at the end of the shorter bay which includes a sink and workbench counter for plant and yard projects. This oversized space between the bays is outfitted with the owner’s storage shelves and containers for power and gardening tools of all sizes. The central vacuum system power unit is located on the stairs to the top mezzanine level and has an outside vent to remove all dust from the house.
Separate Workshop, Automobile Enthusiast’s Dream!
A detached 600 square foot building with an insulated, oversized 11.5 foot single garage door offers
the exciting potential in this Sardis Croft-Charlotte property. This building is an exceptional workspace with lighting enhanced by natural light from clerestory garage door windows in addition to 3 back wall windows and French doors with 3 ½ inch plantation shutters leading to a private patio. The concrete floors are warmed by a low operating cost, hydronic, heating system which offers a comfortable, efficient work environment even on the coldest days at any level in the room. A 220v outlet in addition to lots of 110v duplex outlets provide power for whatever tools you might utilize. Four, 8 foot, ceiling corner mounted florescent lights in combination with a central 4 foot and two compact fluorescents provide ample lighting for any need. The building has pull-down stairs leading to the a centrally floored attic room space offering additional storage. This structure is suitable for office space, wood, metal, art, pottery or automotive shop uses or even your own “mini warehouseâ€. It is true “flex space”for any purpose the owner desires
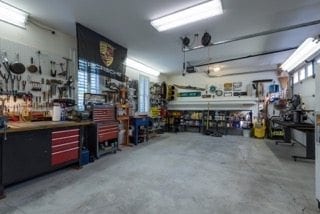
Lawn and Garden:
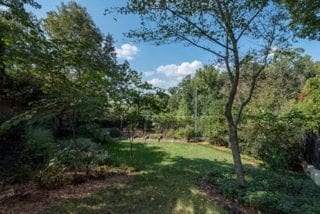
The yard is a landscape lover’s dream, offering loads of shaded and sunny areas alike. These areas contain stunning, well-established lawns and natural areas with perennial plantings, trees and a perfectly located, raised bed vegetable garden. The lush lawn area in the side yard creates an attractive, private area for relaxing or entertaining and is accessible from the master bath. Wiring is installed for a future hot tub and the completion of the last wall would create a perfect private retreat in the fenced yard area. There is also a “secret” lower back yard garden accessible from the basement level outer door and the detached building patio. This area explodes in springtime color and offers deep shade in the hotter times of the year. All areas are irrigated, operated through a 12 zone control system for efficient water use.
This Sardis Croft-Charlotte home is truly a distinctive property with tremendous features offering endless possibilities for your unique lifestyle!
Schools:
Why commute to Charlotte’s top private and public schools? This Sardis Croft-Charlotte home is close to Charlotte Christian, Lansdowne Elementary, East Mecklenburg I.B. program, Providence Day, Country Day and the Fletcher School.
From looking at this Sardis Croft-Charlotte home from the outside immediately you will notice a difference. For more information on this home in Sardis Croft contact listing agent Danielle Edwards.
Location:
Sardis Croft-Charlotte
Realtor NC/SC
Information given by Realtor Danielle Edwards
704-604-2999
www.soldondanielle.com
email: drivendanielle@gmail.com
Follow me on Facebook.com/soldondanielle
2015 Five Star Real Estate Professional Award Recipient
CONTACT DANIELLE EDWARDS
Anyone can tell you what your home is worth. Contact me and I’ll show you how to make it worth MORE. As a RE/MAX Executive Realtor here in Charlotte NC, I use our global and local database to get your home SOLD. You need to know how to make your home worth more!

