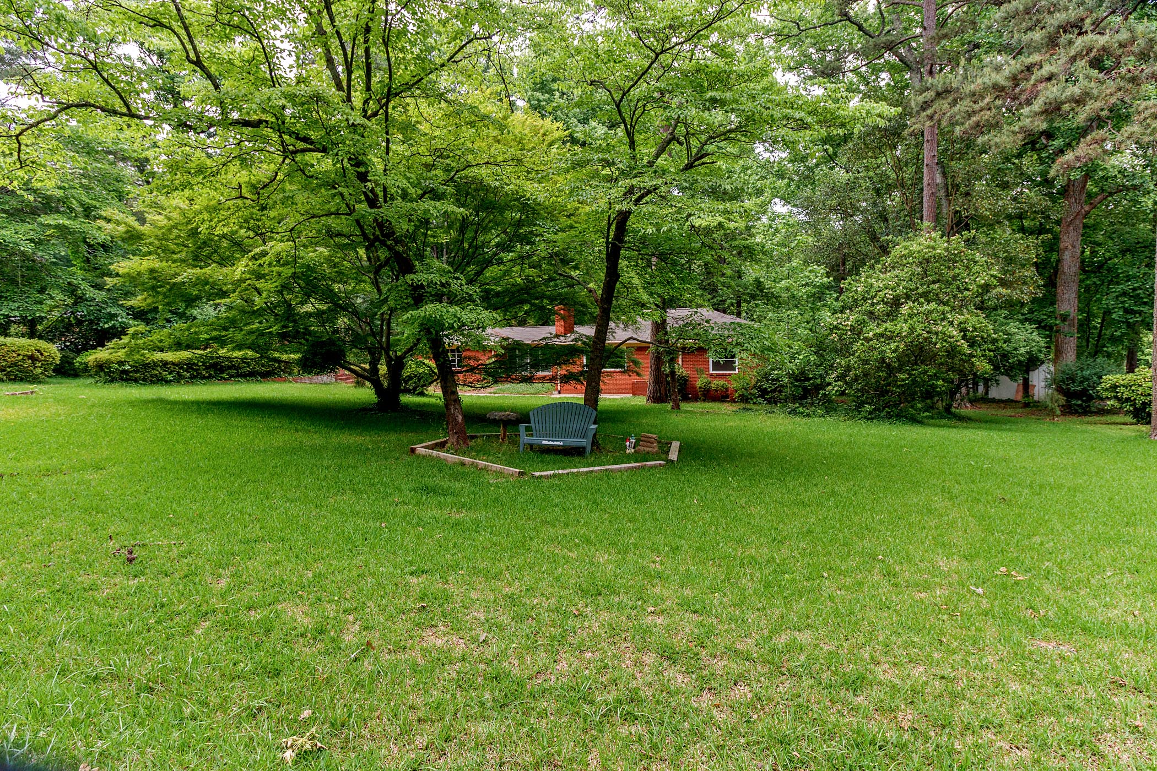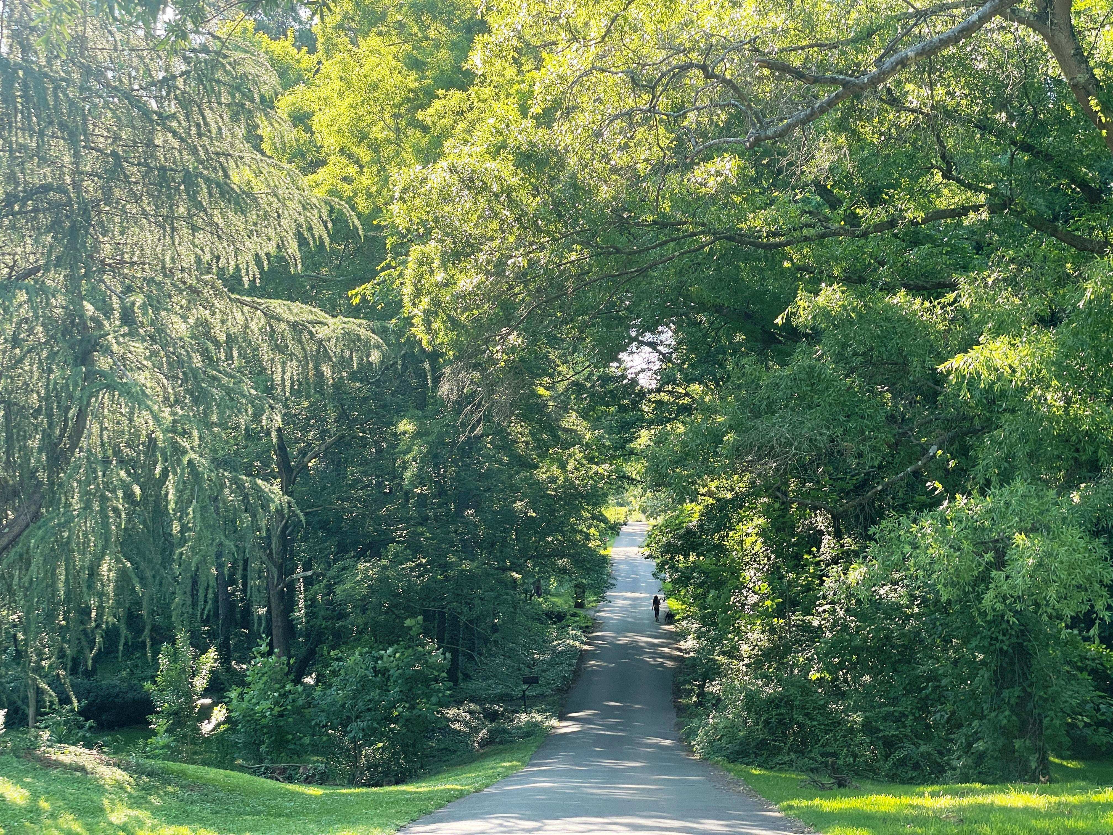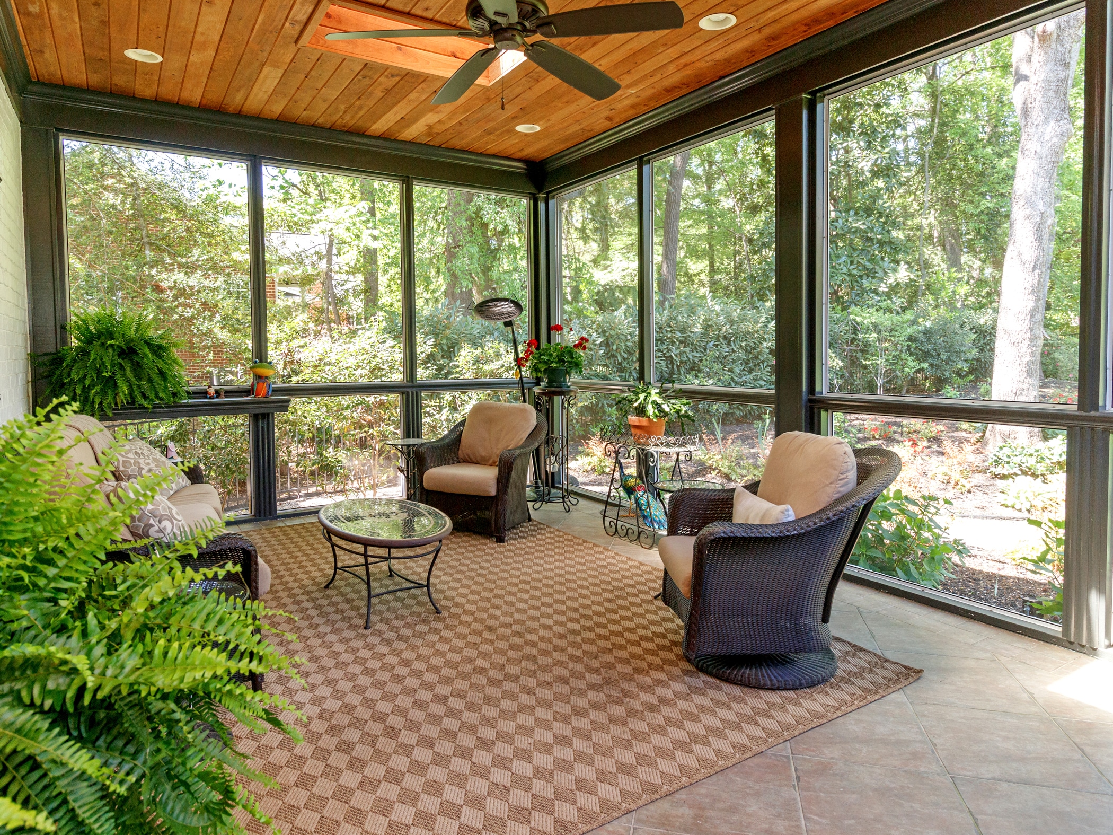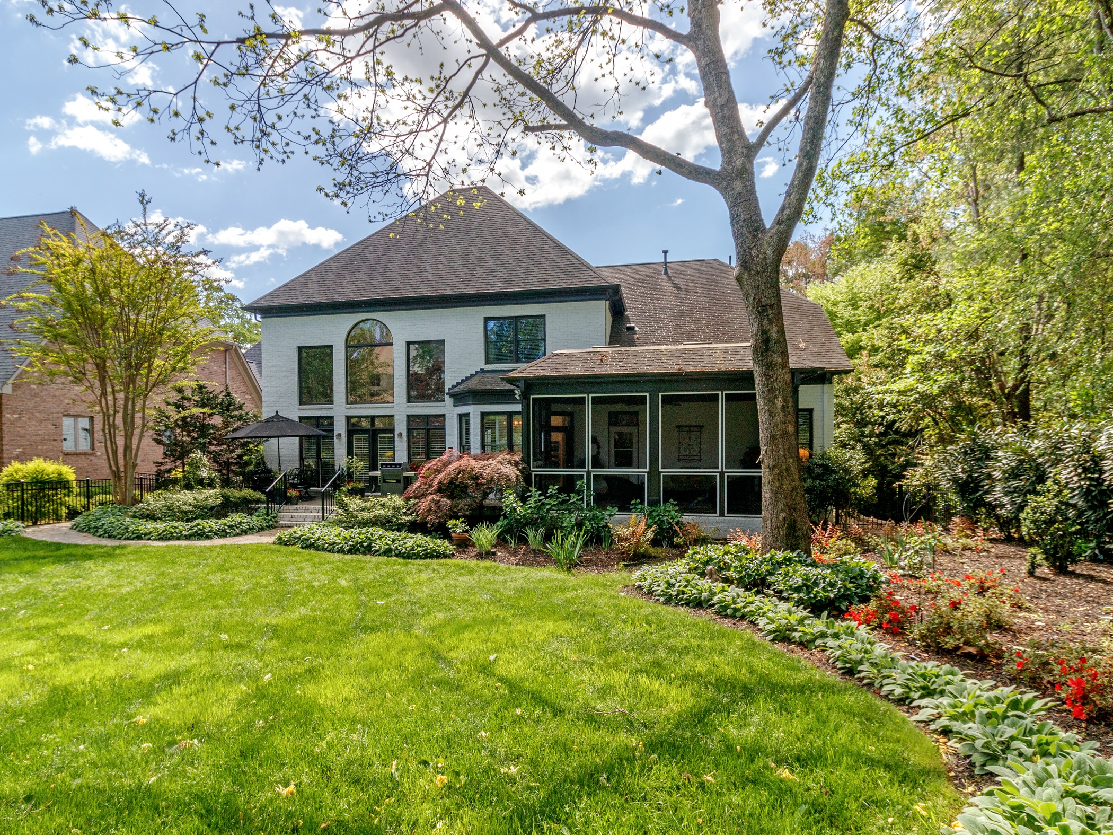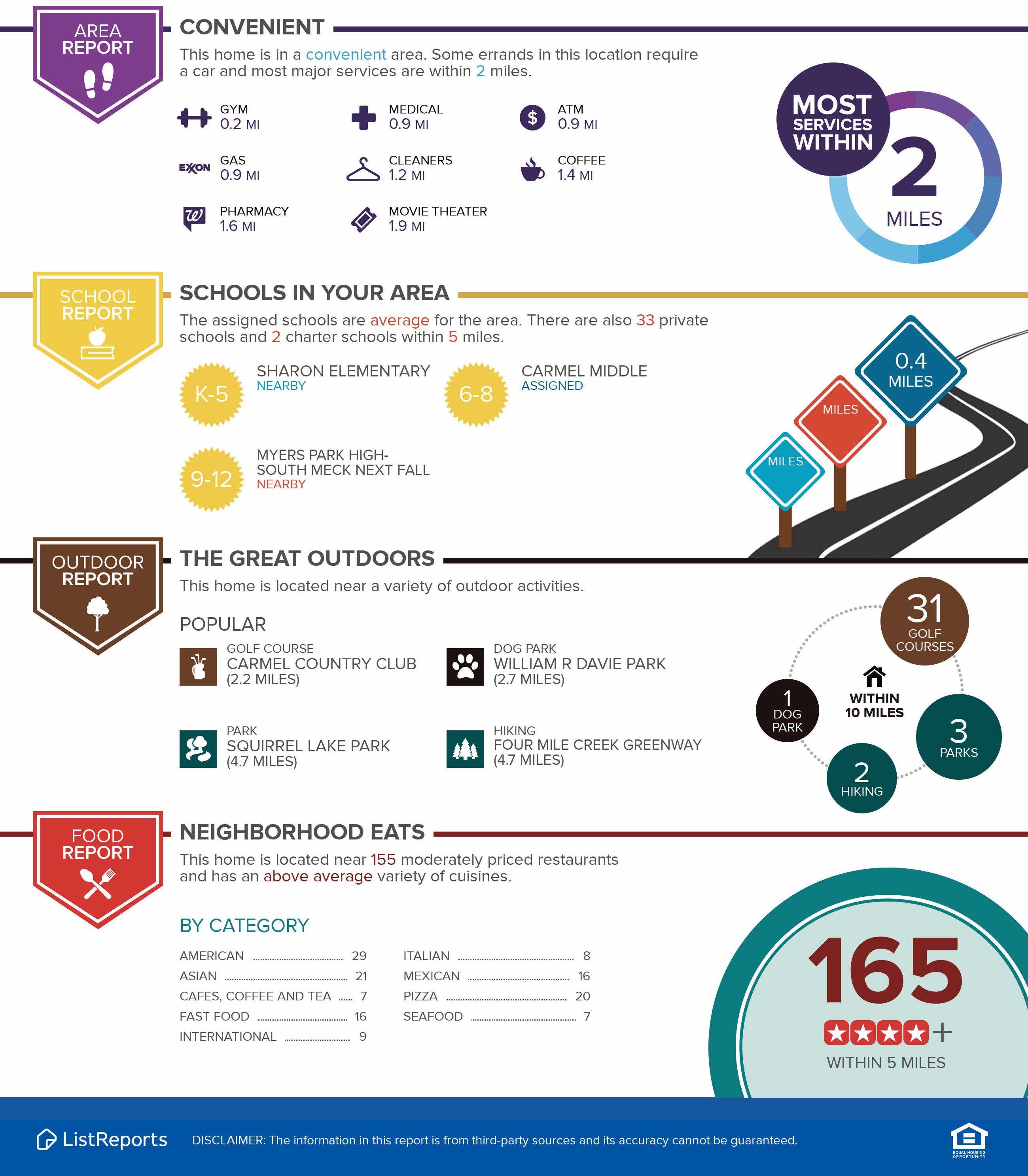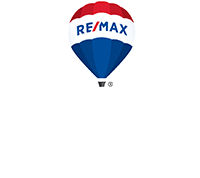10743 Ola Drive Indian Land SC | Cottage Home with Gardens
Welcome to a unique opportunity in Indian Land, SC. 10743 Ola Drive is more than just a home—it’s a turnkey, garden-ready retreat with room to breathe. Featuring 3 bedrooms, 2 bathrooms, and a half-acre lot with no HOA, this updated cottage is only 6 minutes from Ballantyne and move-in ready for your lifestyle goals.
3D Tour and Floor Plans
Grow, Gather, and Enjoy
This property is truly set up for green living. Whether you want to grow your own food or simply enjoy a beautifully productive landscape, the 20 raised garden beds are already thriving with fruits and vegetables like strawberries, figs, and peppers. A chicken coop, compost station, and native pollinator gardens round out this eco-focused setup.
Outdoor Living You’ll Actually Use
Love the outdoors? You’ll find a yoga deck, a front porch perfect for sunrise coffee, and even a bistro-lit treehouse built for evening wine or weekend playtime. The ½-acre lot gives you room to breathe without the restrictions of an HOA—so your space stays yours.
Charming Interior, Practical Upgrades
Inside, you’ll find hardwood floors, a granite kitchen with a breakfast nook, and an open-concept layout that feels fresh and timeless. The primary suite includes a jetted soaking tub, modern bath finishes, and plenty of natural light throughout.
Bonus Space, Prime Spot
The home offers 1,506 square feet of heated living space plus an additional 188 square feet of unheated bonus space—perfect for a studio, home gym, or storage. You’re zoned for Harrisburg Elementary and Indian Land Middle and High. Most importantly, you’re minutes to Charlotte, yet just far enough out for quiet mornings and peaceful evenings.
Why You’ll Love 10743 Ola Drive
If you’re hunting for a home that already supports a healthier, more self-sufficient lifestyle—this one is ready. It’s efficient, charming, and absolutely full of potential.
✅ PROPERTY FEATURES
3 Bedrooms, 2 Bathrooms
1,506 SF Heated + 188 SF Unheated Bonus Space
Built in 1965
0.50 Acre Lot (No HOA)
20 Raised Garden Beds
Chicken Coop + Compost Station
Yoga Deck + Treehouse with Bistro Lighting
Front Porch
Granite Countertops & Breakfast Nook
Hardwood Floors
Jetted Soaking Tub in Primary Bath
Located 6 Minutes from Ballantyne
Zoned for Harrisburg Elementary, Indian Land Middle & High
MLS #4259123
Offered at $420,000
.
.
.
 Top Charlotte Real Estate Agent As Seen on House Hunters Charlotte guiding her buyer, Lyndsay, on her relocation. info@soldondanielle.com | 704-604-2999 | Charlotte Real Estate Agent | Selling Charlotte since 2006 | Visit my YouTube Testimonials
Top Charlotte Real Estate Agent As Seen on House Hunters Charlotte guiding her buyer, Lyndsay, on her relocation. info@soldondanielle.com | 704-604-2999 | Charlotte Real Estate Agent | Selling Charlotte since 2006 | Visit my YouTube Testimonials 
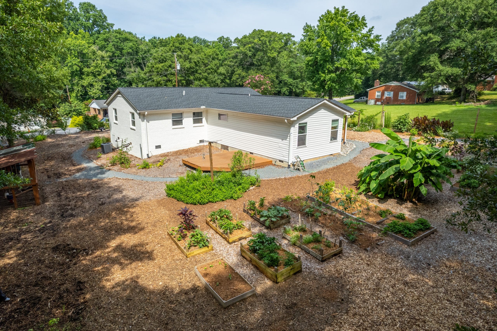
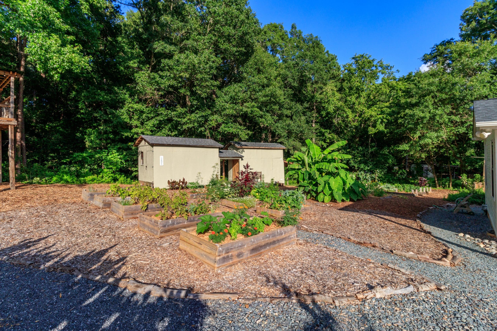
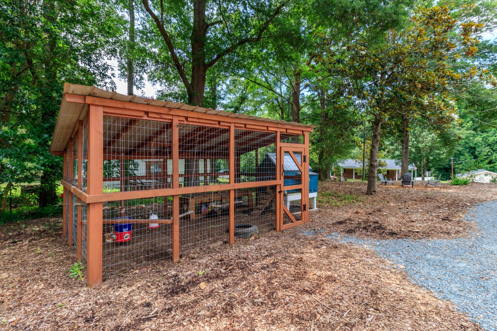
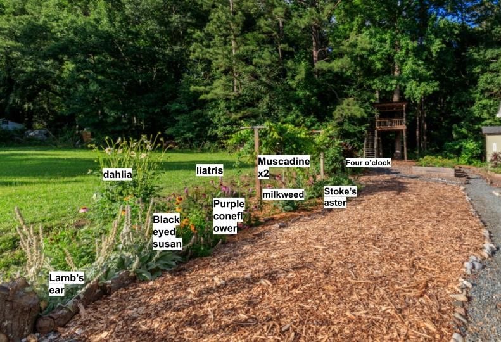
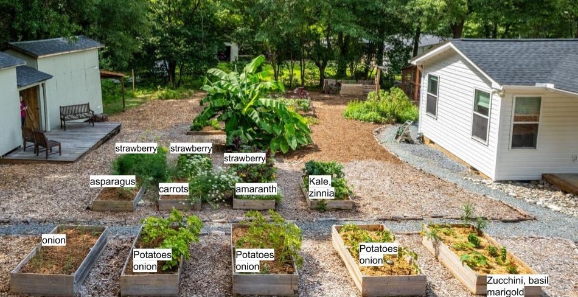
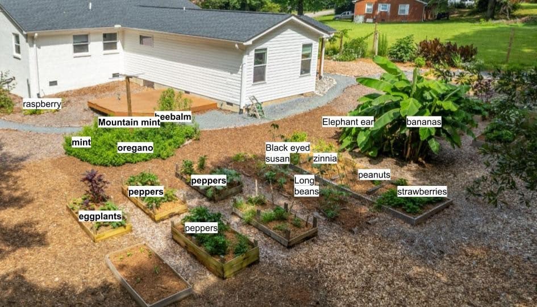
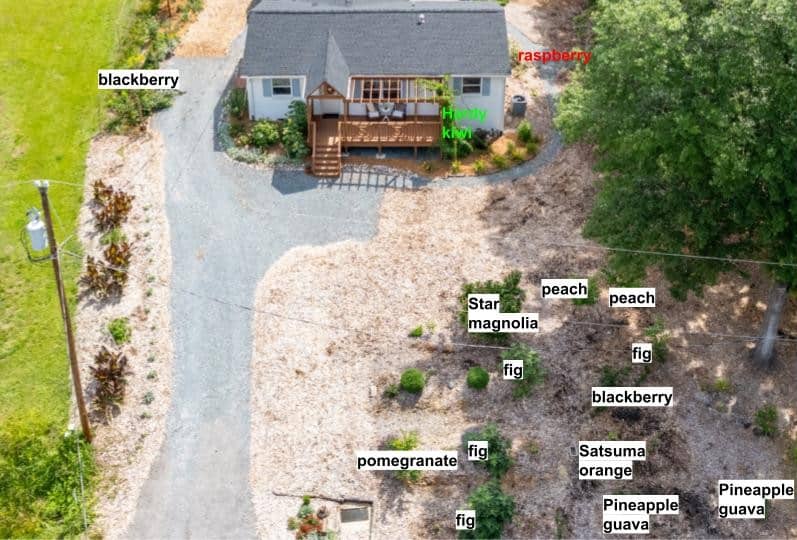
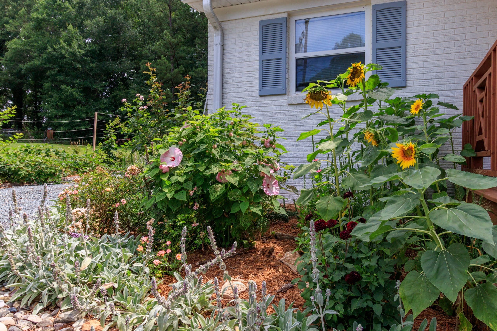
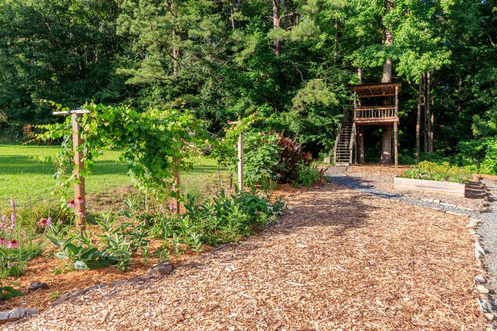
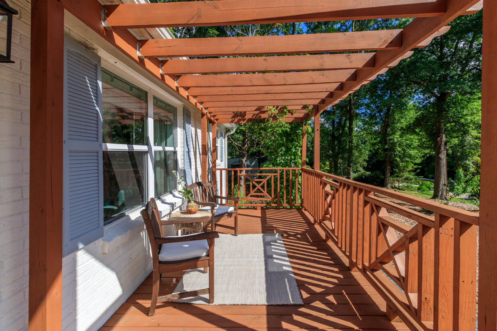
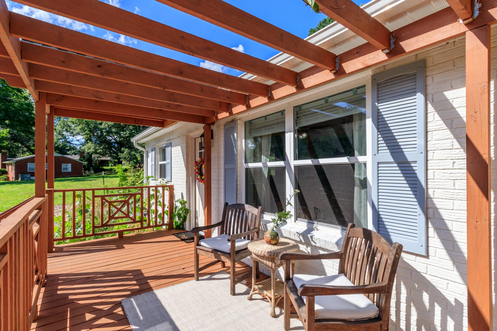
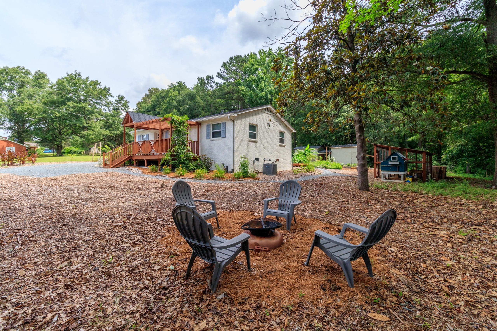
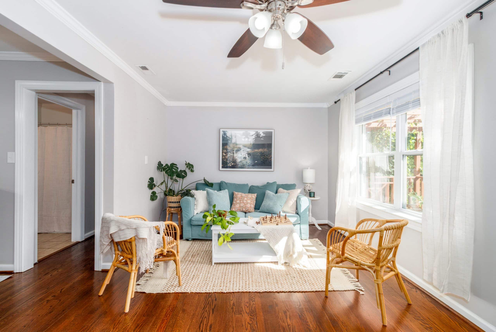
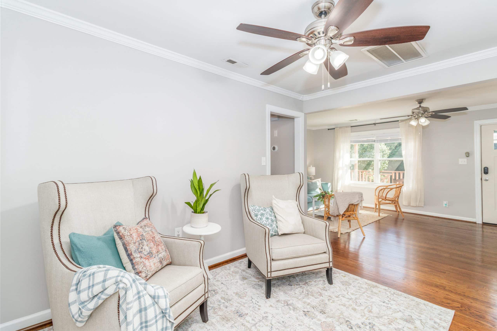
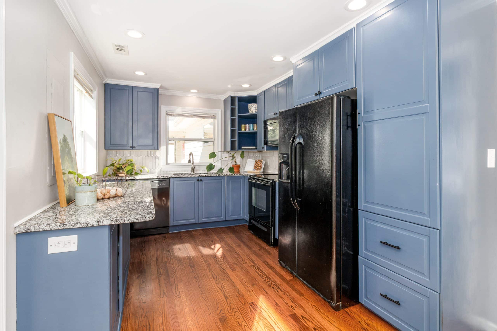
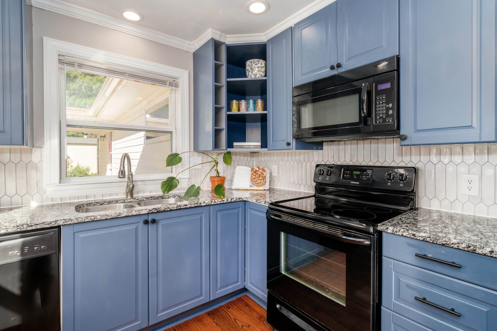
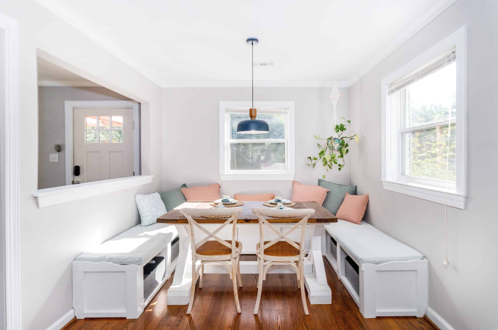
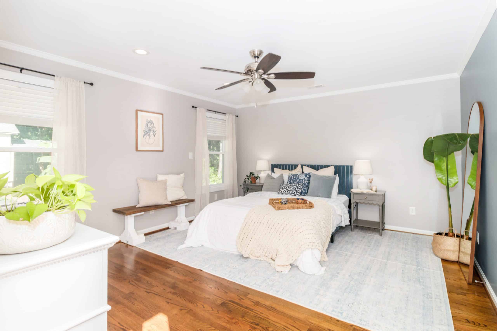
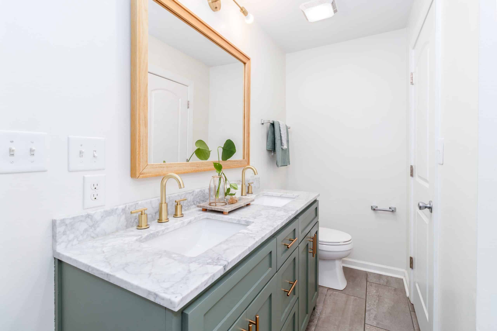
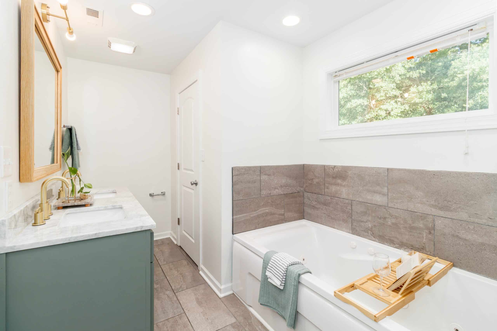
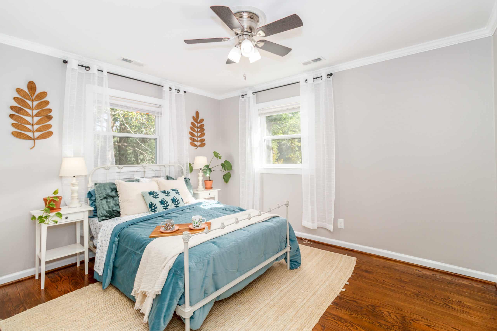
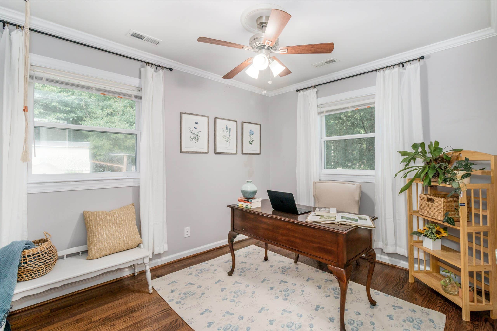
 Explore this incredible South Charlotte home for sale in the beautiful Adison Woods neighborhood. This property at 9833 Adison Gray Lane, Charlotte, NC 28270, offers an exceptional living experience with a unique floor plan and breathtaking surroundings. With its one-of-a-kind design and prime location, this home is a true gem in South Charlotte’s real estate market.
Explore this incredible South Charlotte home for sale in the beautiful Adison Woods neighborhood. This property at 9833 Adison Gray Lane, Charlotte, NC 28270, offers an exceptional living experience with a unique floor plan and breathtaking surroundings. With its one-of-a-kind design and prime location, this home is a true gem in South Charlotte’s real estate market.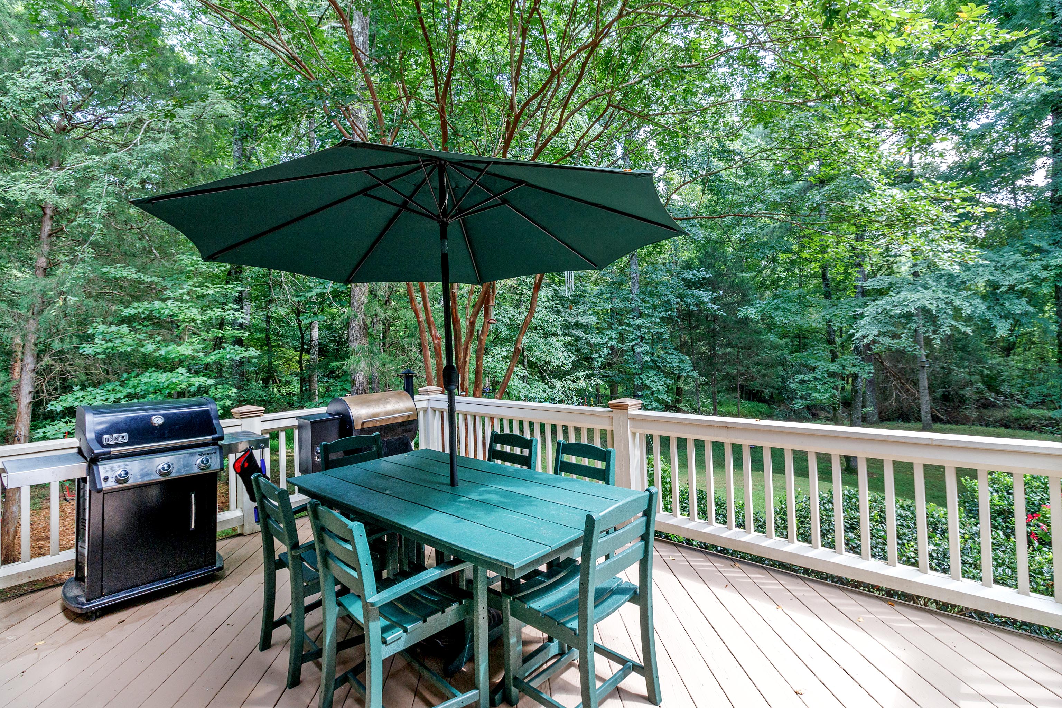
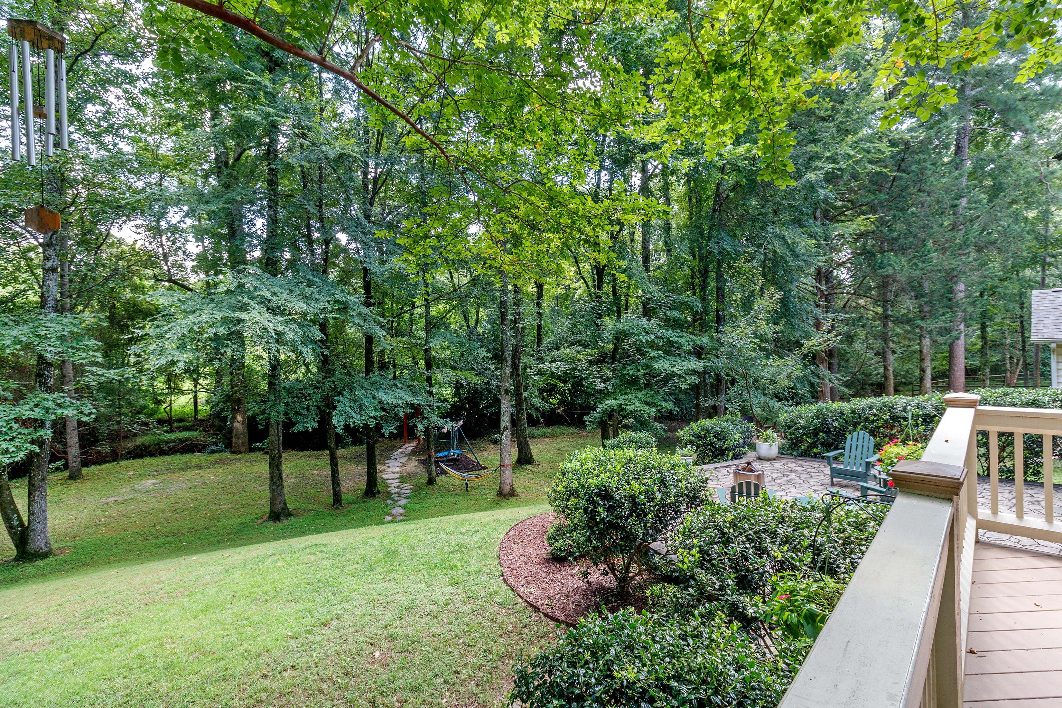
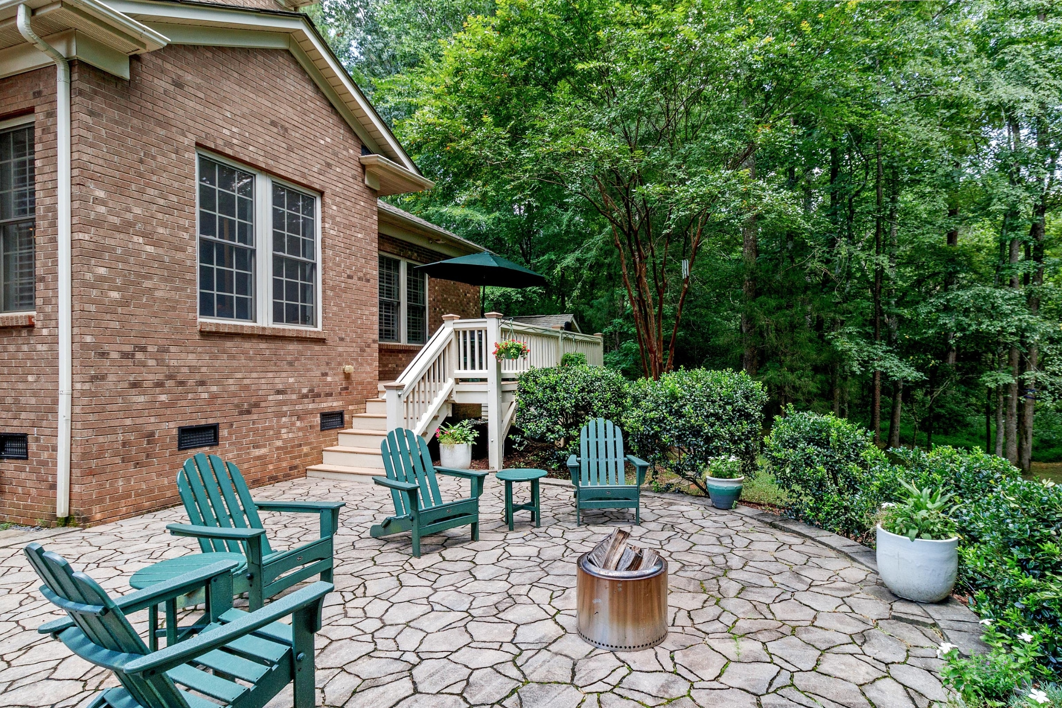




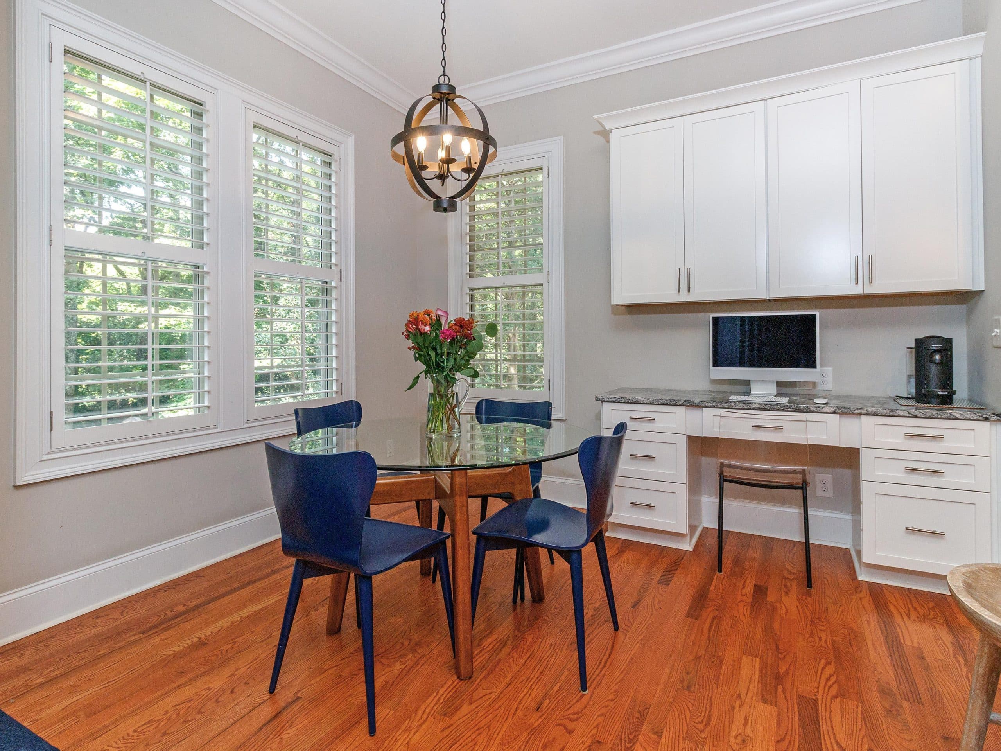



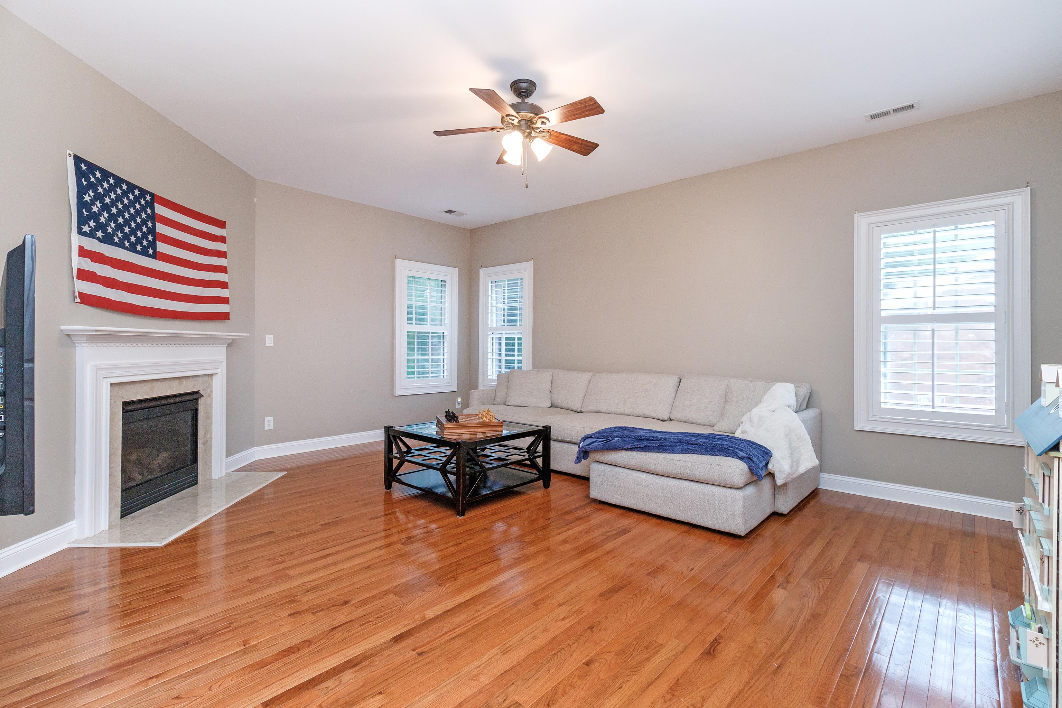

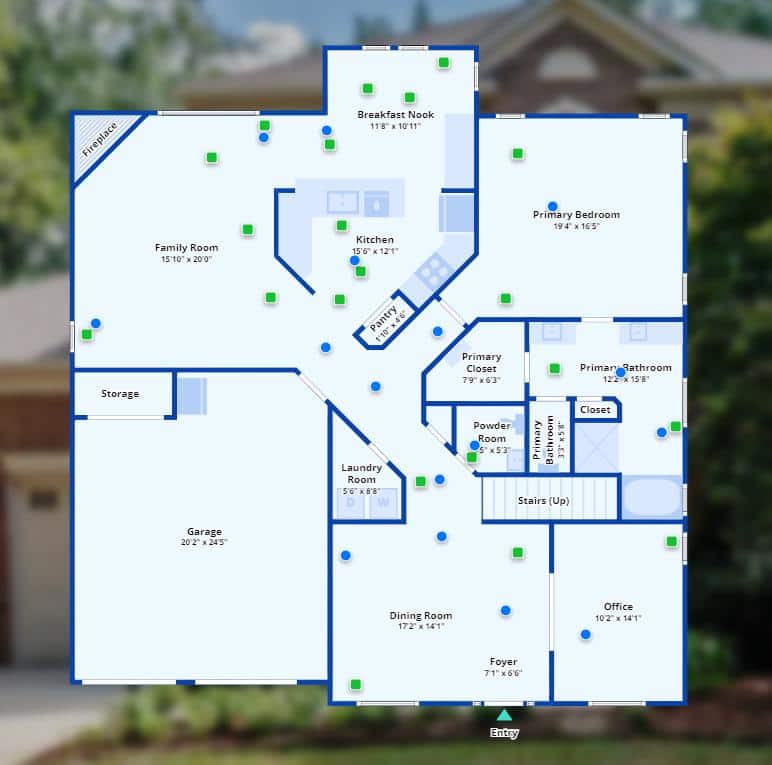

 Rare Investment Property Near Uptown Charlotte: 1104 Cedarwood Lane, Charlotte
Rare Investment Property Near Uptown Charlotte: 1104 Cedarwood Lane, Charlotte