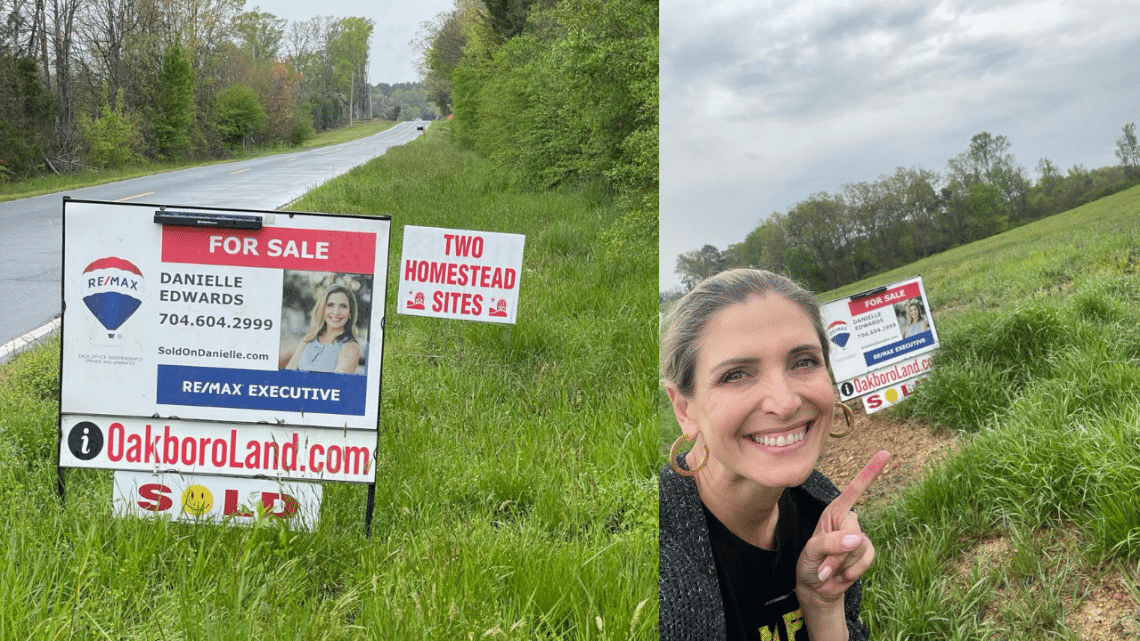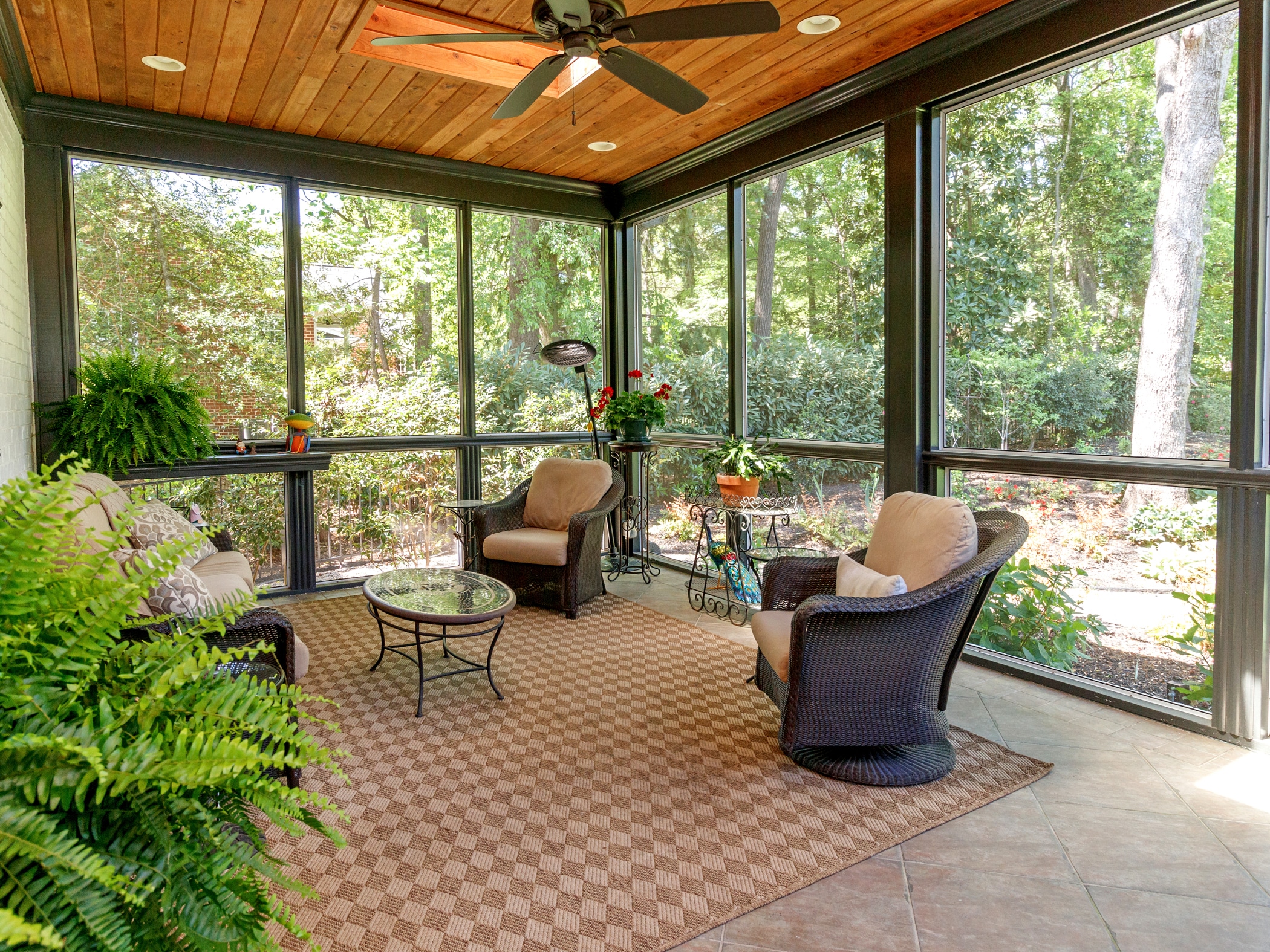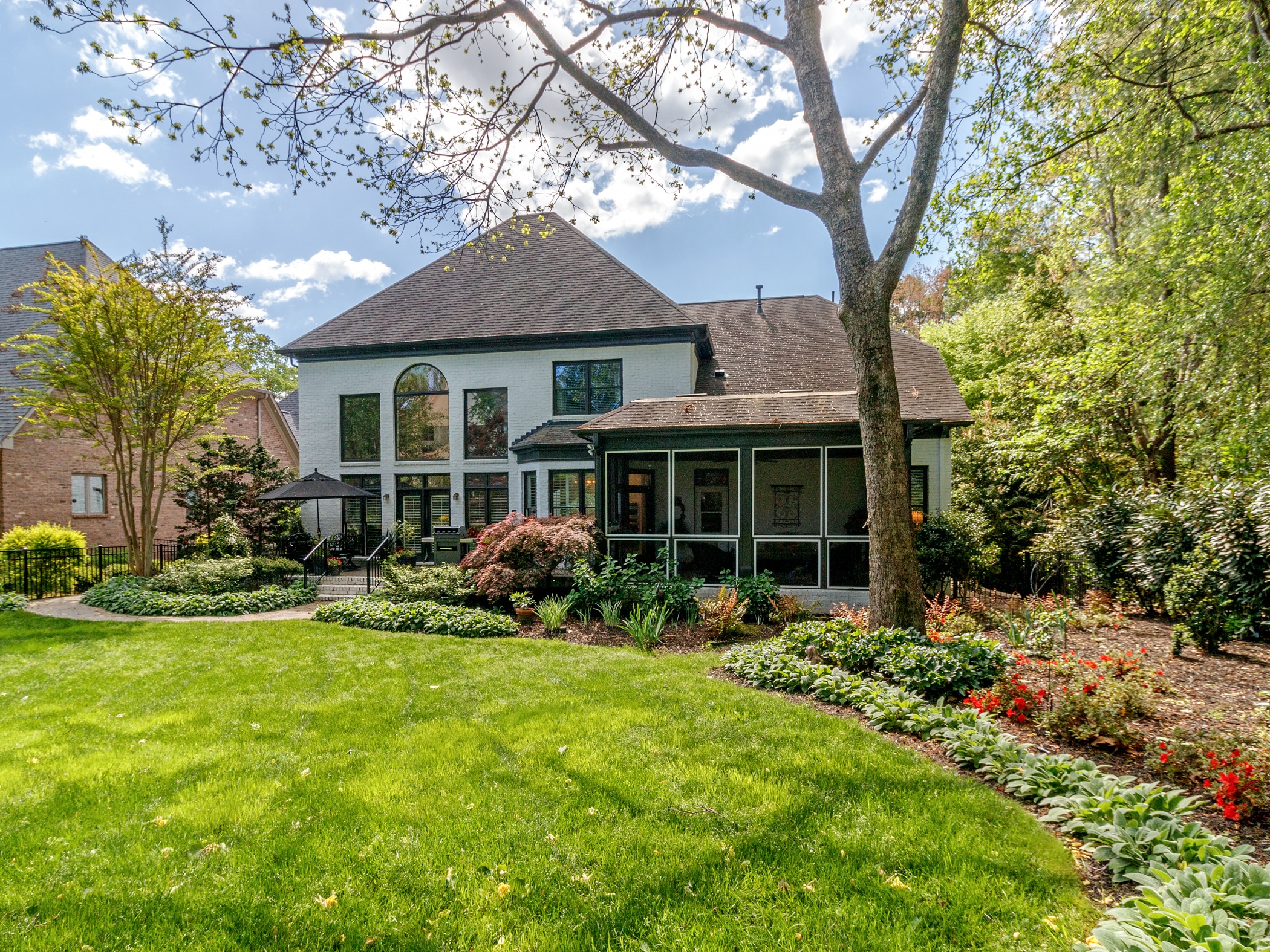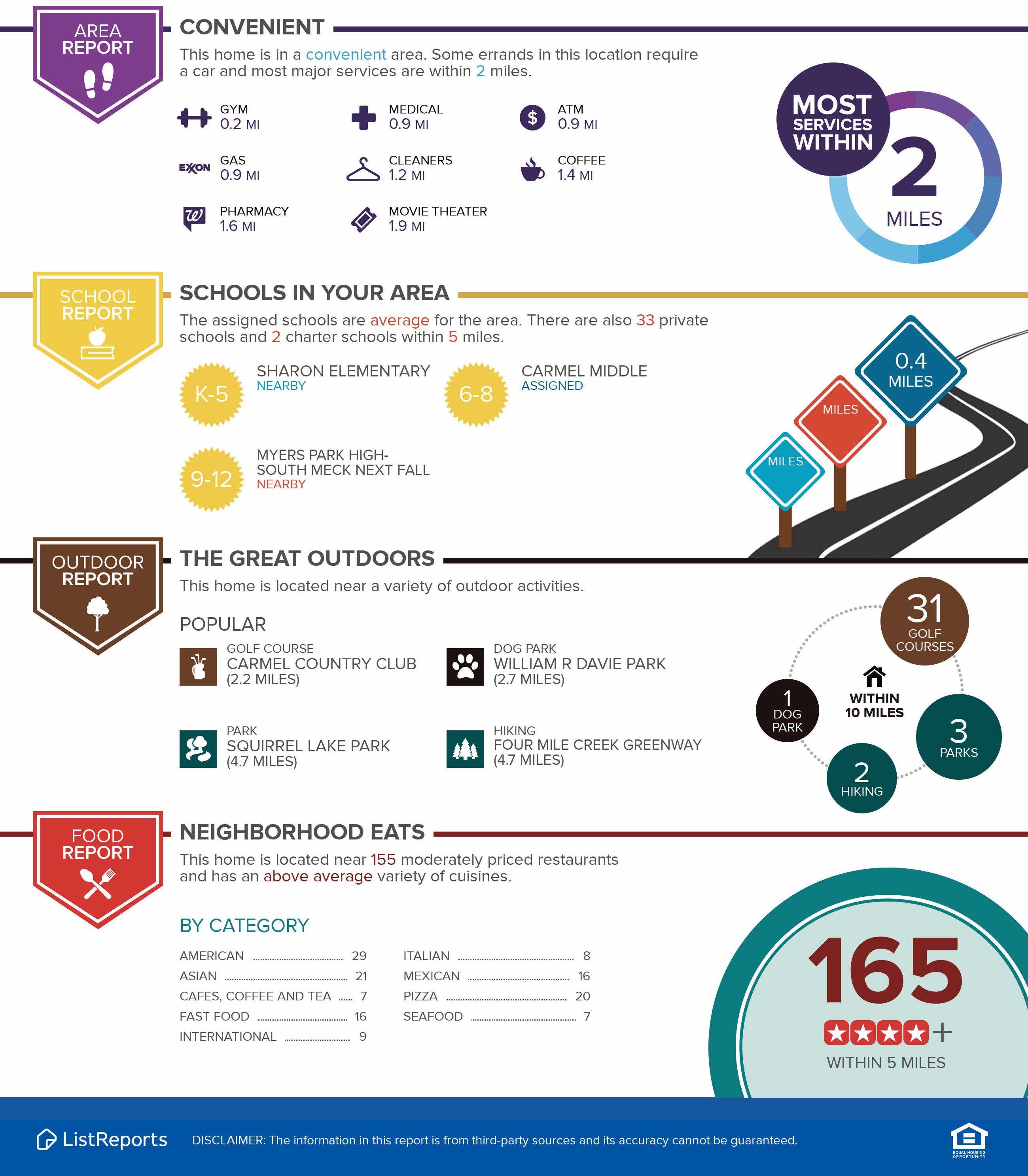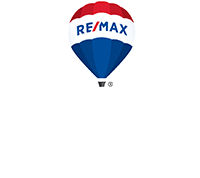
Amazing Backyard
Property Details
- Listing Price: $855,000
- MLS Number: 4166472
- Square Footage: 3,246 sq ft
- Bedrooms: 4
- Bathrooms: 3/1
Gallery – Click Here For All Photos
Stunning Features and Custom Finishes
This South Charlotte home is nothing short of spectacular. Nestled on a private cul-de-sac, the property is surrounded by towering trees and the serene sounds of nature. The newly remodeled kitchen is a highlight, featuring stainless steel smart appliances, a marble backsplash, solid maple cabinets, LED lighting, soft-close drawers, and a spacious one-level island. These modern updates make everyday living both stylish and convenient.
- Premium cul-de-sac lot for ultimate privacy
- To-the-studs kitchen remodel with top-of-the-line finishes
- LG Smart appliances for a modern lifestyle
- Solid maple cabinets & soft-close drawers
- Triple crown molding & unique curved walls for architectural charm
- Walk-in closets in every room for ample storage
- Cozy bonus room with a gas fireplace, perfect for entertaining
- Exclusive access to Providence Spring Elementary—no more carpool lines!
- Prime location near Waverly, Arboretum, 485, & Providence Promenade
Click Here For an Interactive Floor Plan on Zillow
Prime Location and Nearby Amenities
This home offers an unbeatable location close to all your favorite shopping and dining options. You’ll have easy access to major roads such as Providence Road, I-485, HWY-51, and McKee Road, making it simple to get wherever you need to go. One exit away, the Stonecrest shopping center provides a variety of retail stores, including Target, Ulta, and Regal Cinemas. Dining options like Chick-fil-A and Starbucks are just a stone’s throw away.
For those who enjoy an active lifestyle, nearby amenities include SwimMAC, Brace YMCA, and Providence Plantation Racquet and Swim Club. Additionally, Lifetime Athletic Club offers indoor and outdoor pools, children’s gyms, and tennis courts, providing endless opportunities for fitness and fun. Families will appreciate the private access bridge to Providence Spring Elementary, eliminating carpool line hassles.
Schools and Community
Living in this South Charlotte home means being part of a vibrant community with excellent schools. The public school zone includes Providence Spring Elementary, Crestdale Middle School, and Providence High School, ensuring quality education for your family. Plus, the absence of HOA fees offers flexibility and freedom to make this home truly your own.
Schedule a showing to experience all the beauty and convenience this South Charlotte home has to offer!
Reach out to us, and we’ll be delighted to assist you. Stay tuned for all updates! Follow us on social media, Facebook, Instagram, and YouTube.
.
.
.
.

Top Charlotte Real Estate Agent As Seen on House Hunters Charlotte guiding her buyer Lyndsay on her relocation.
Charlotte Real Estate Agent
Danielle Edwards
info@soldondanielle.com
704-604-2999

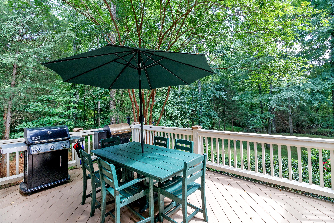
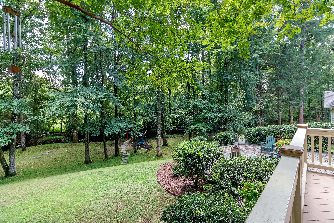
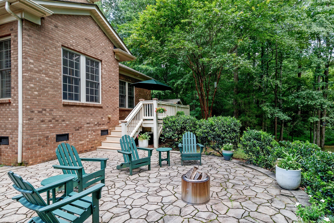




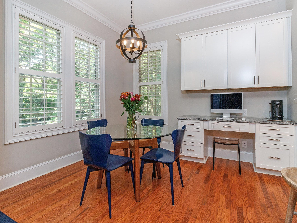



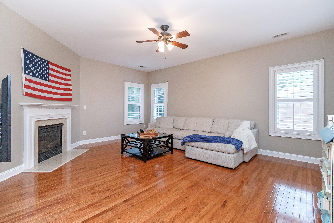

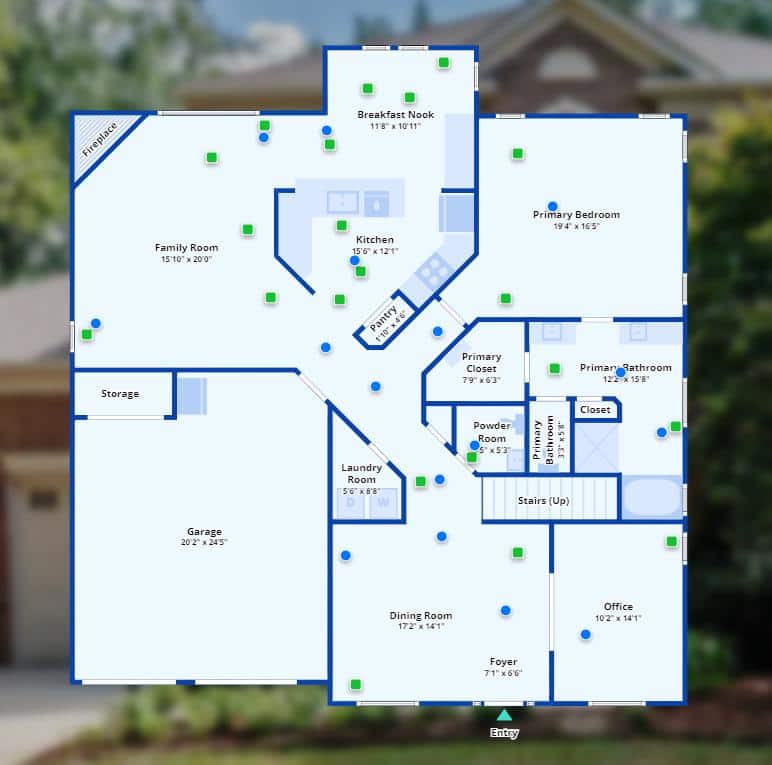
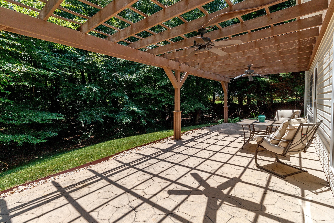
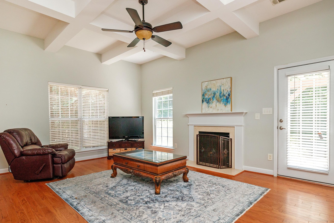
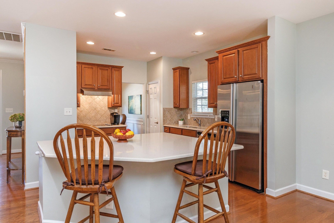
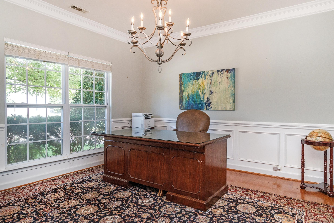
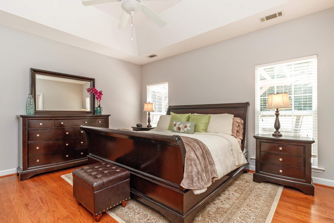
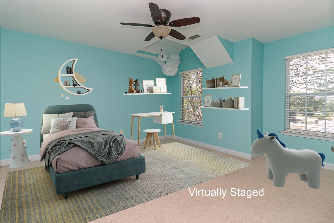
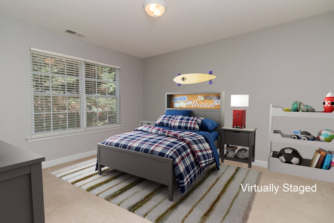
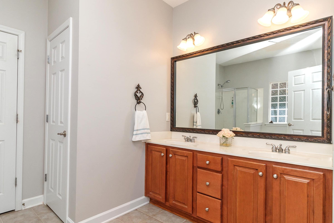
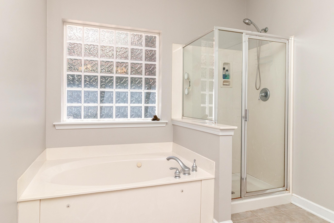
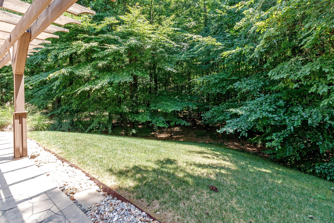
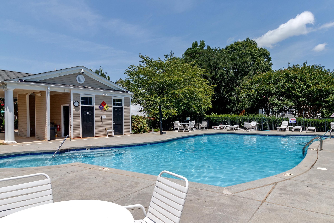
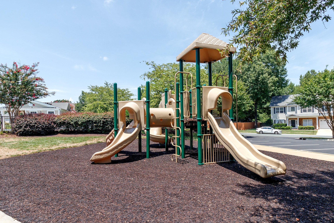

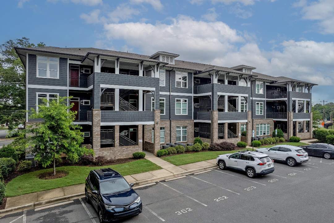
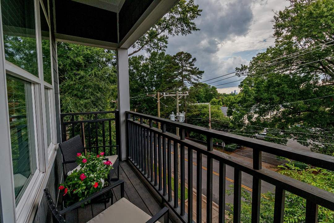






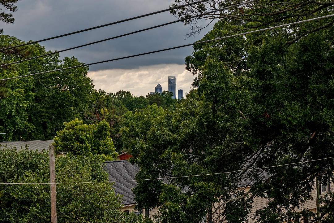
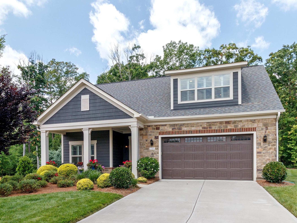






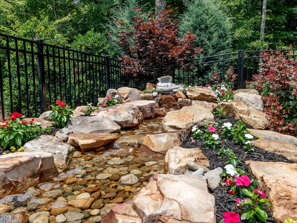
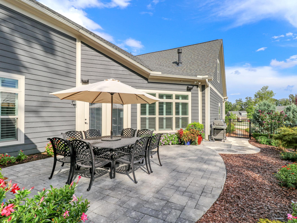
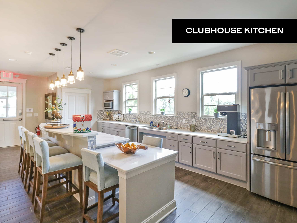
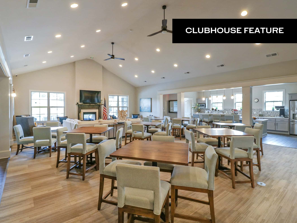
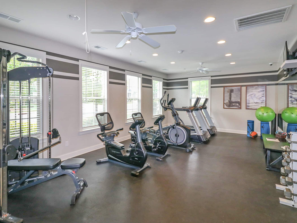
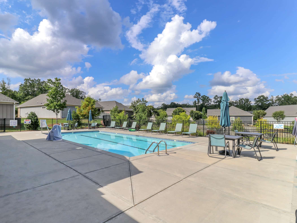

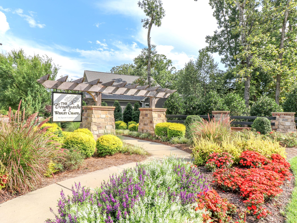
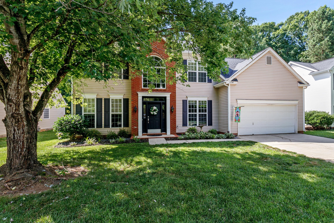
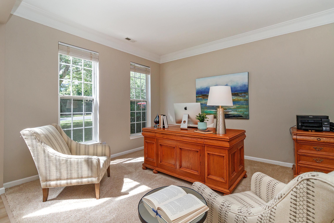
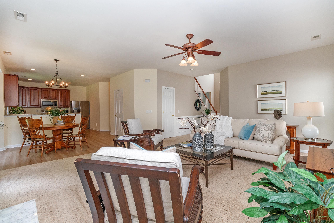
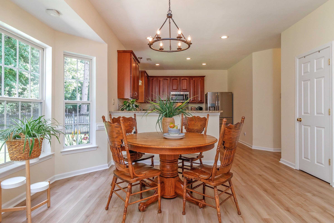
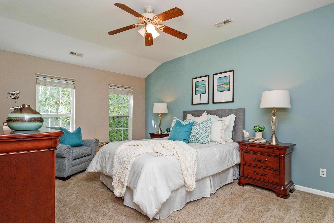
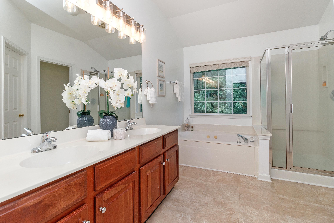
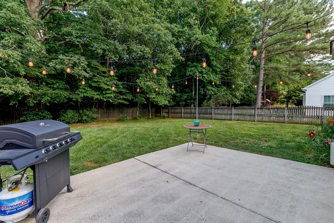
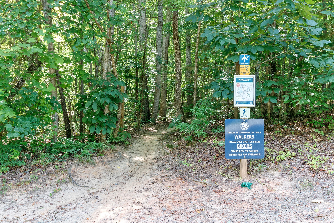
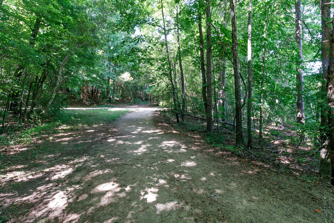
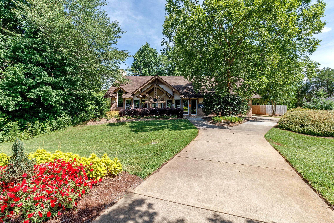
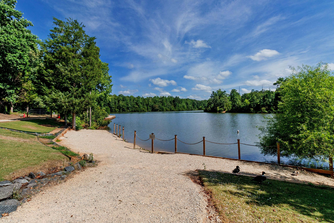

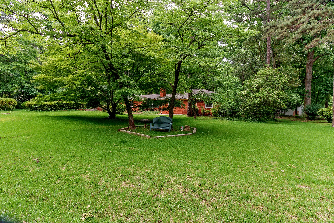




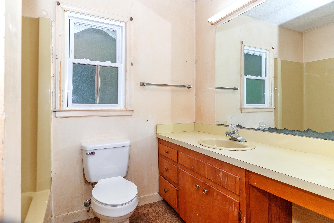
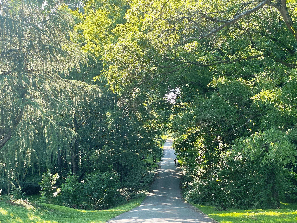

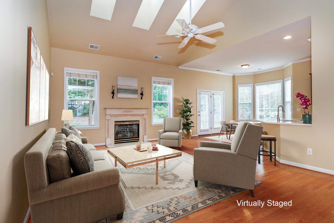
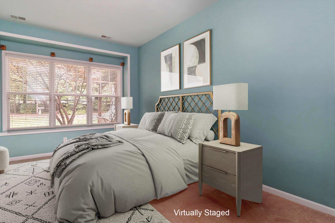
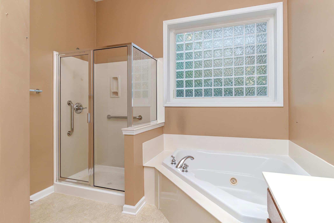
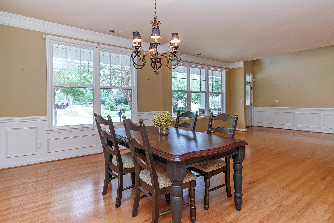
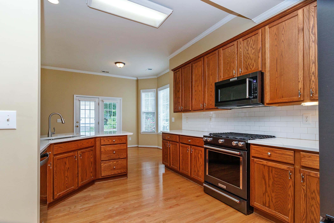
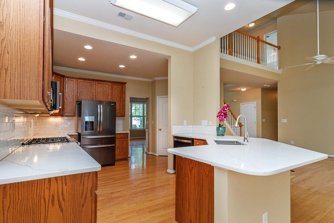
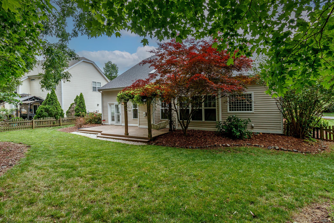
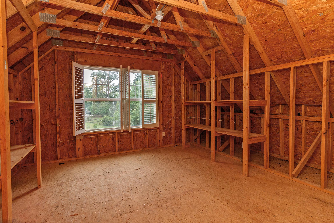
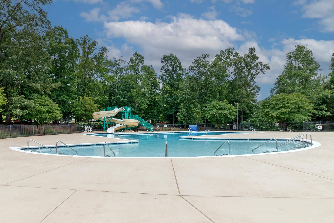
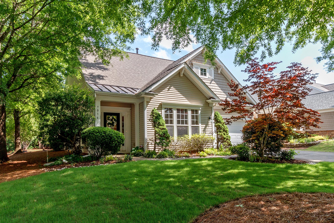 7036 Saranac Lane, Mathews NC
7036 Saranac Lane, Mathews NC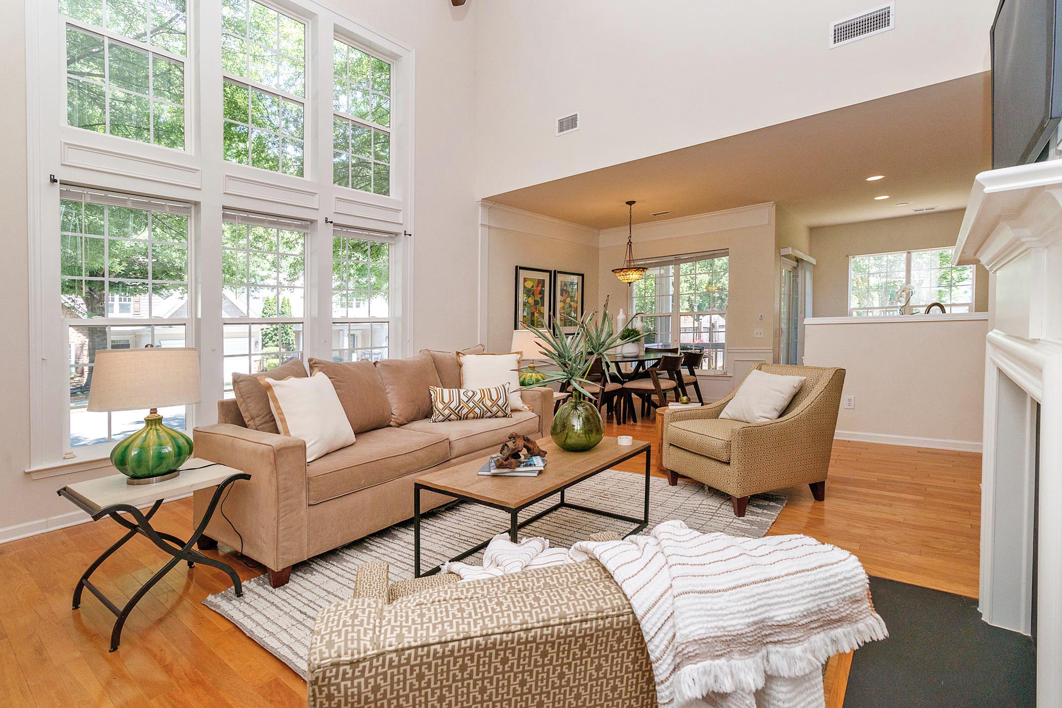
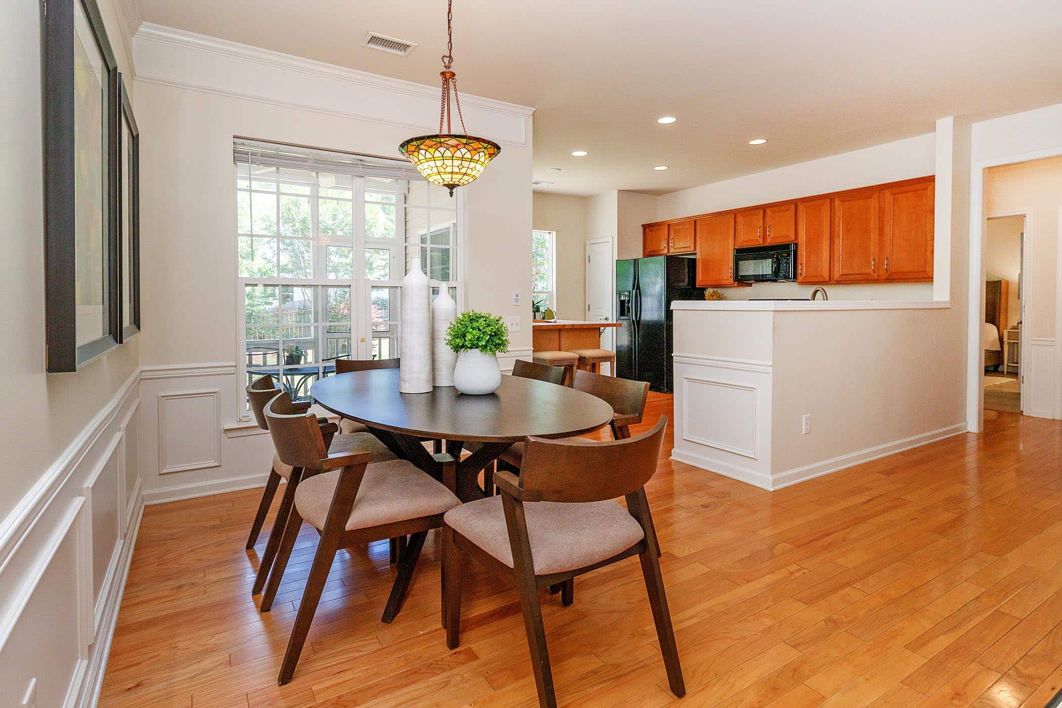

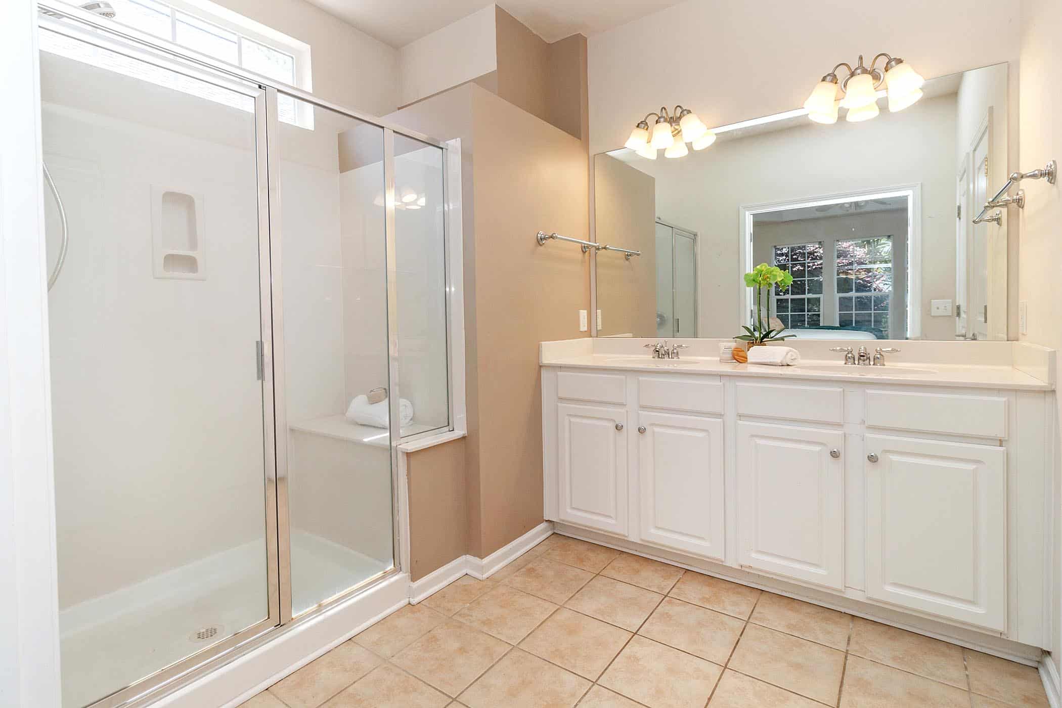
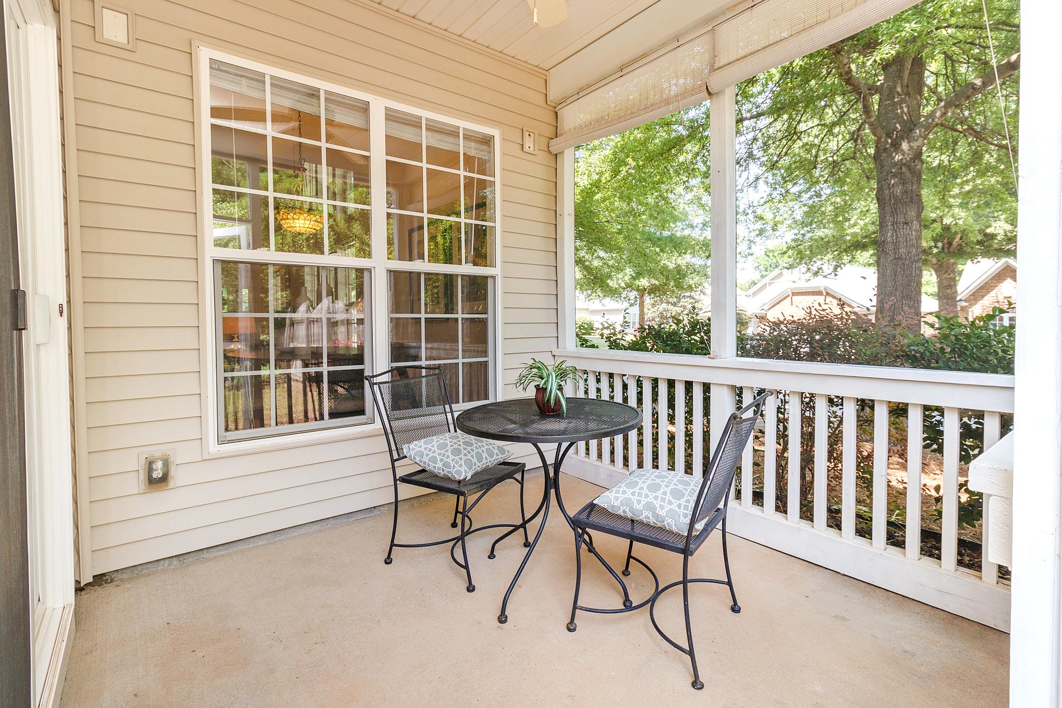
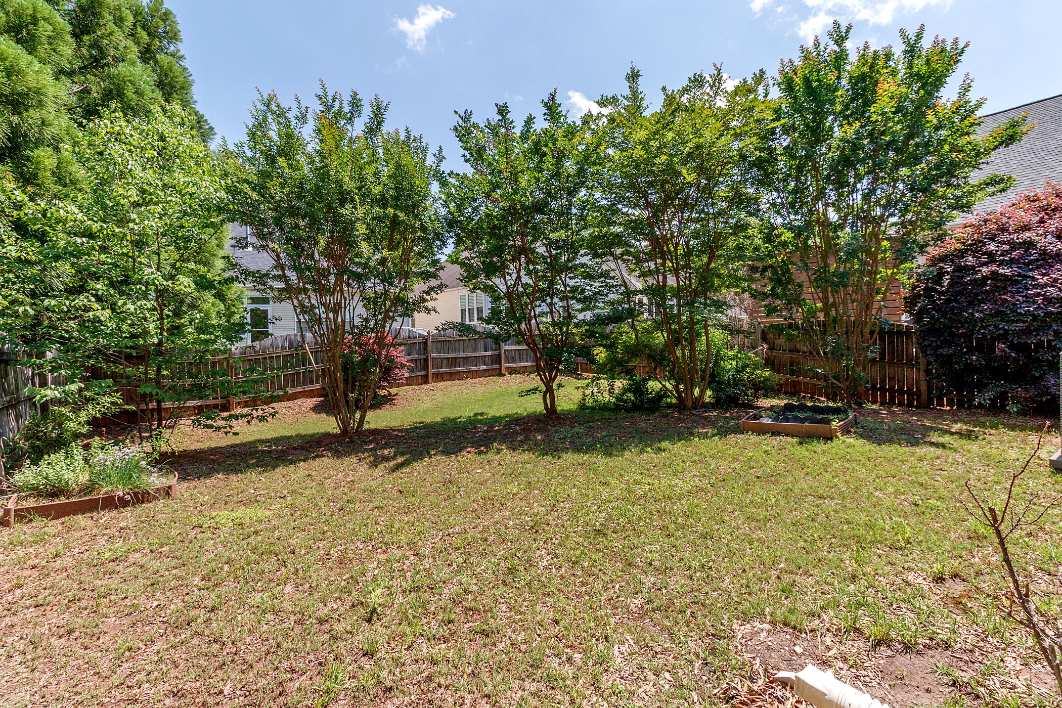
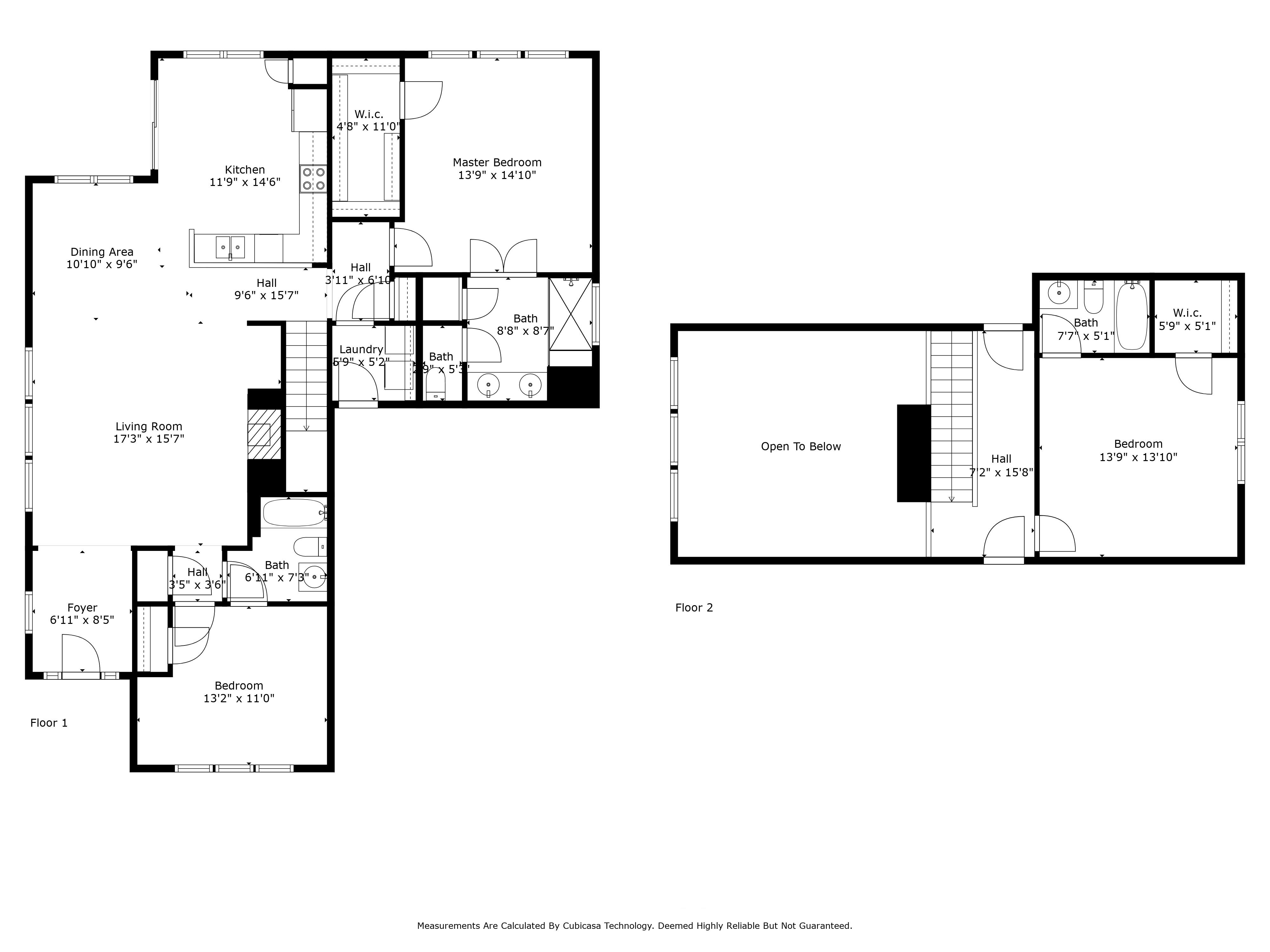


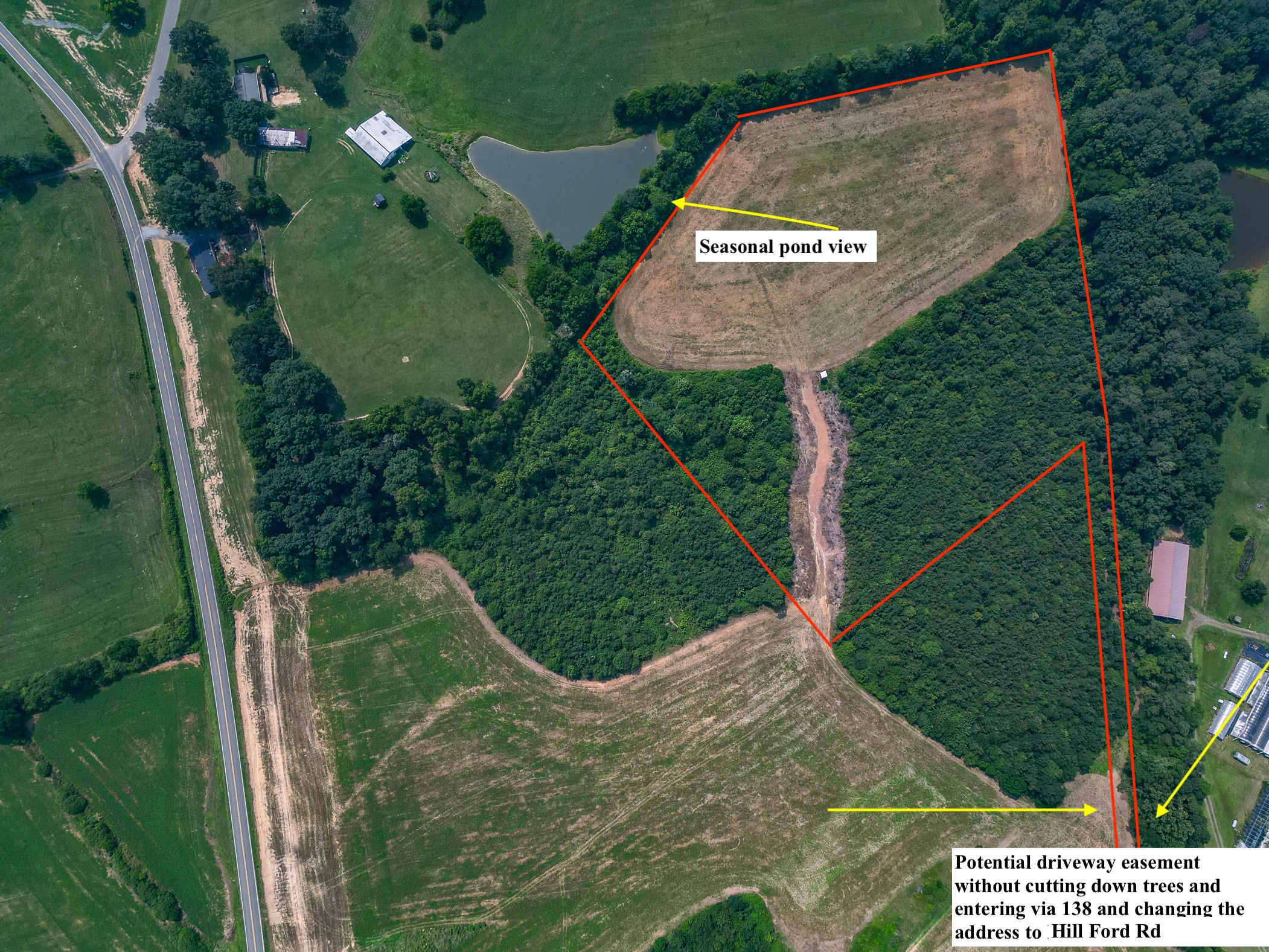
 Gratitude and Trust: The Foundation of Success
Gratitude and Trust: The Foundation of Success