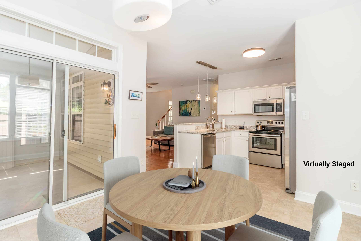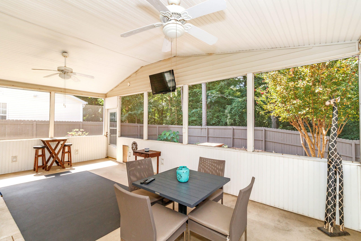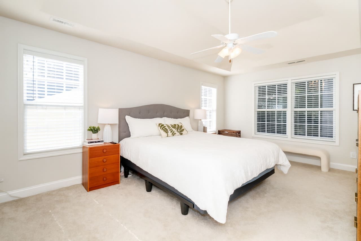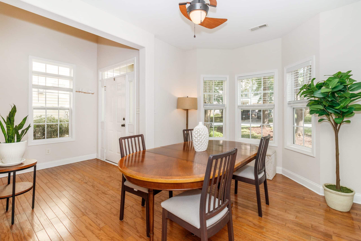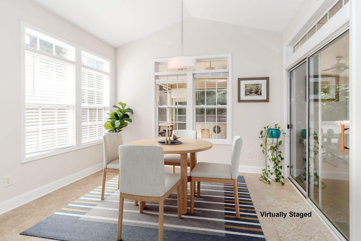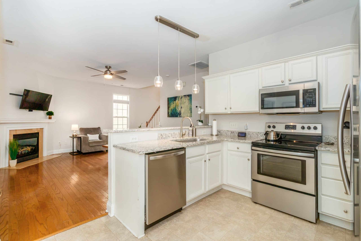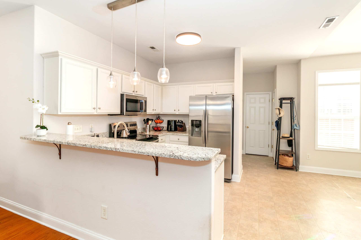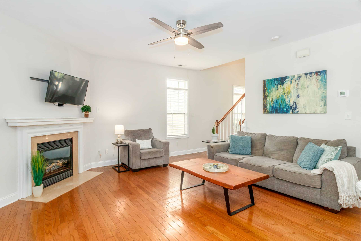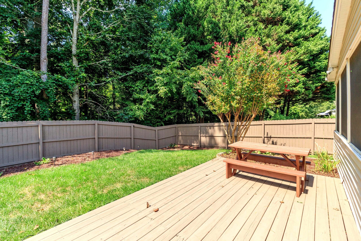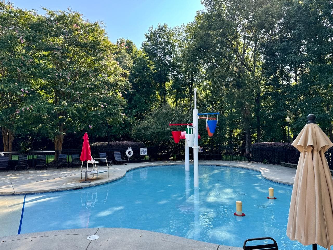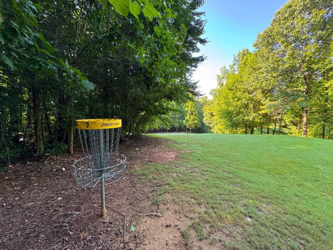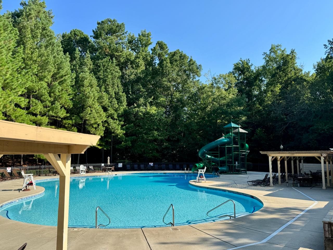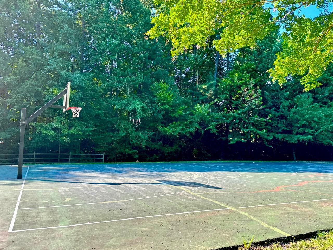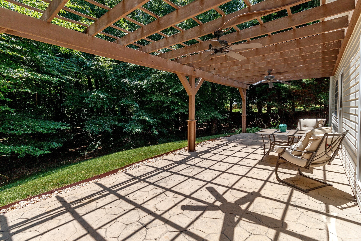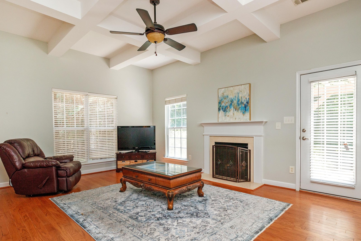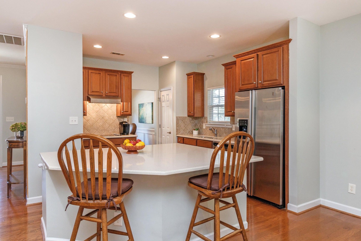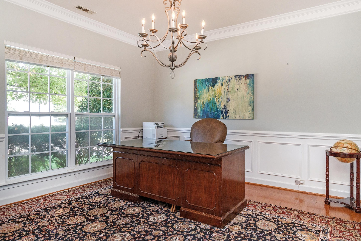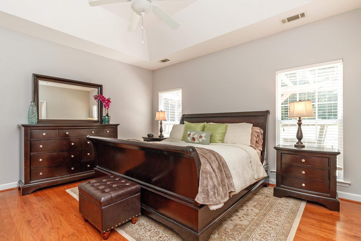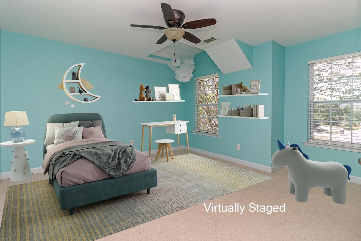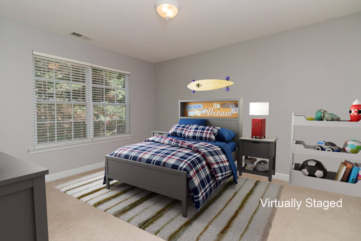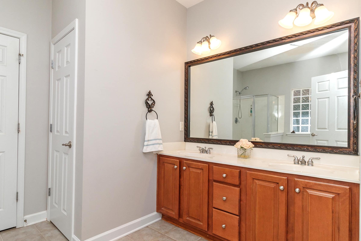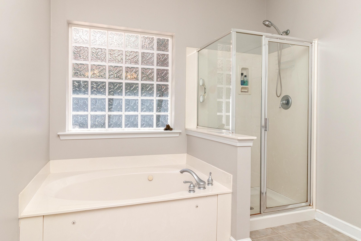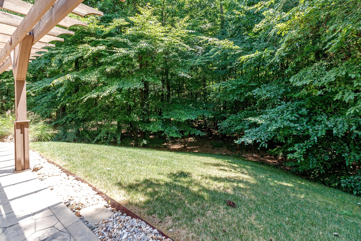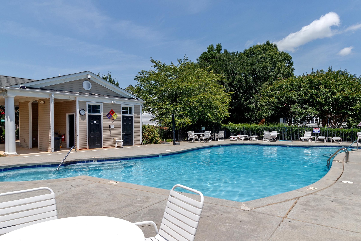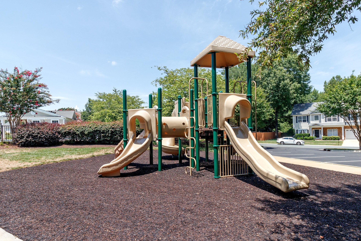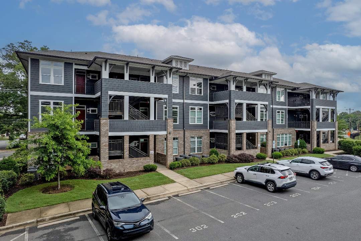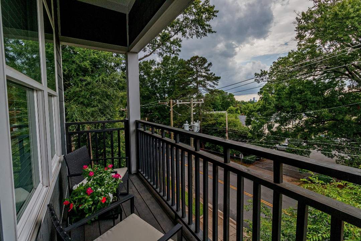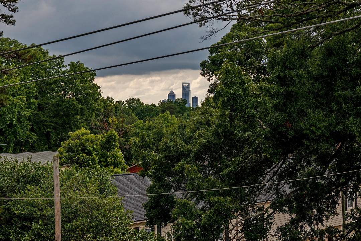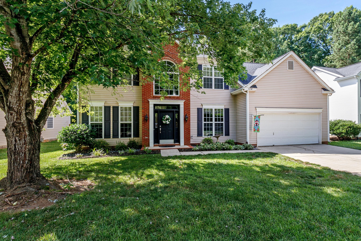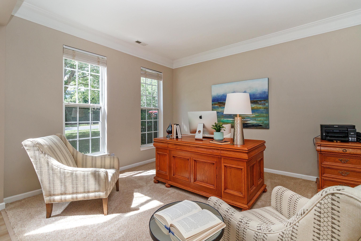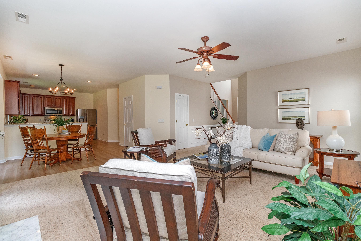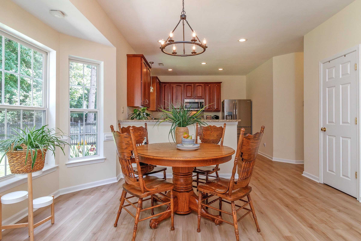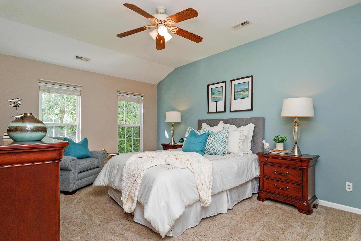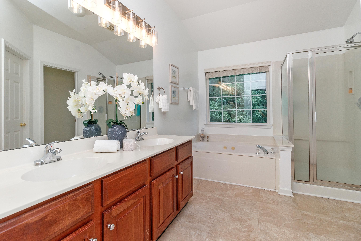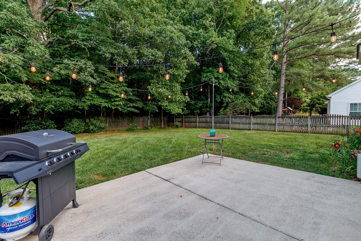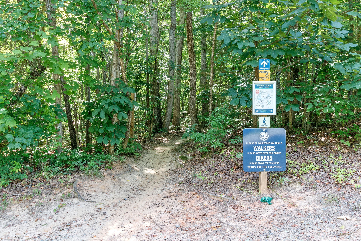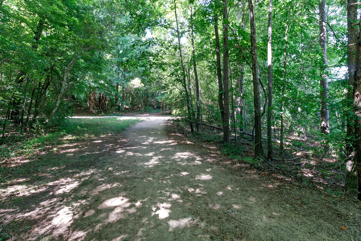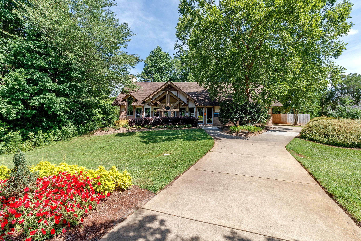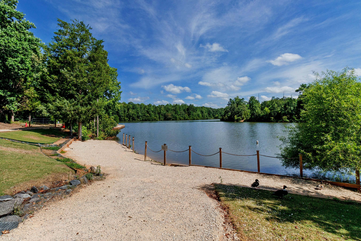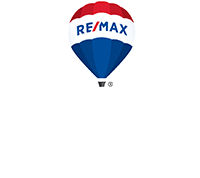Highland Creek Homes for Sale — 1814 Wilburn Park Lane (Cabarrus Side)
List Price: $4 NC 28269
49,000 | MLS # 4291427
Address: 1814 Wilburn Park Lane NW, Charlotte,
Why This Address Works
Set on a “just-right” lot, you’ll appreciate the tree-lined backdrop, tall privacy fence, and a garden bed ready for herbs or tomatoes. Day to day, the open layout and that porch make hosting easy—morning coffee, homework in the shade, or quiet evenings with the fans running. Meanwhile, the finished garage keeps storage tidy and weekend projects organized.
Gallery
Property Snapshot
- 4 BR | 2.5 BA | 2,027 sqft
- Screened porch with ceiling fans
- Sunroom-style breakfast nook (raised ceiling)
- Granite + stainless kitchen
- New 2025 HVAC
- Finished garage with Wi-Fi belt/motor + keypad entry
- Pre-inspected for peace of mind
Highland Creek Amenities at a Glance
Pools & Sports
Multiple neighborhood pool venues, active swim team, pickleball and tennis courts, basketball, playgrounds, and a fitness room keep everyone moving.
Golf
The community connects to the Highland Creek Golf Club, an 18-hole championship course known for its natural scenery and challenging play.
Trails & Parks
Enjoy walking trails, pocket parks, and green spaces woven throughout the neighborhood—ideal for daily runs, dog walks, or weekend bike rides.
Cabarrus Side Advantages
Highland Creek spans two counties; this home sits on the Cabarrus side—sought after for value and schools. You’re also minutes from shopping and dining with easy access to I-485 for a smooth commute around Charlotte.
Schedule a Private Tour
;
If you’re targeting Highland Creek for its amenities and Cabarrus-side schools, this home checks the boxes and then some. Let’s get you inside—we’ll arrange a showing and walk you through next steps.
Offered at $449,000 — MLS #4291427
Danielle Edwards — RE/MAX Executive
.
.
.
.
Top Charlotte Real Estate Agent As Seen on House Hunters Charlotte guiding her buyer, Lyndsay, on her relocation. info@soldondanielle.com | 704-604-2999 | Charlotte Real Estate Agent | Selling Charlotte since 2006 | Visit my YouTube Testimonials

