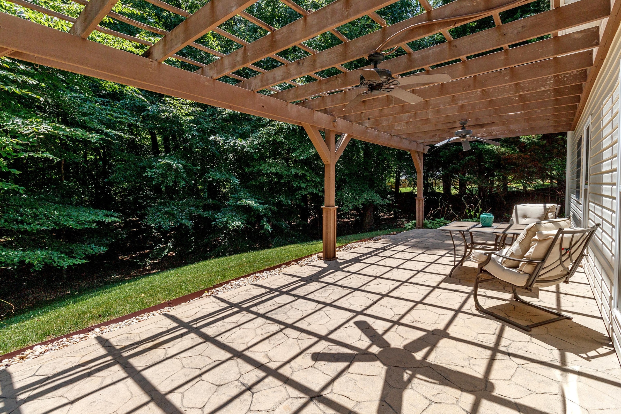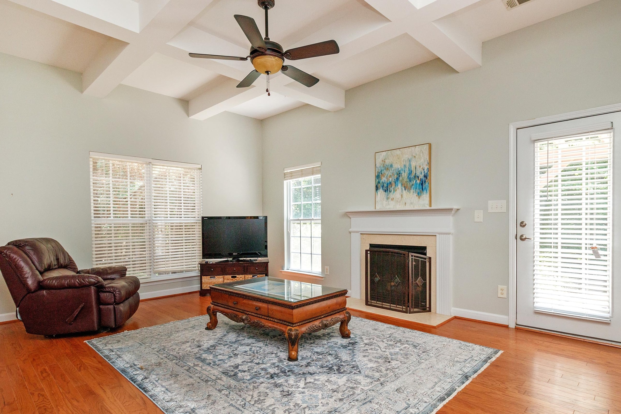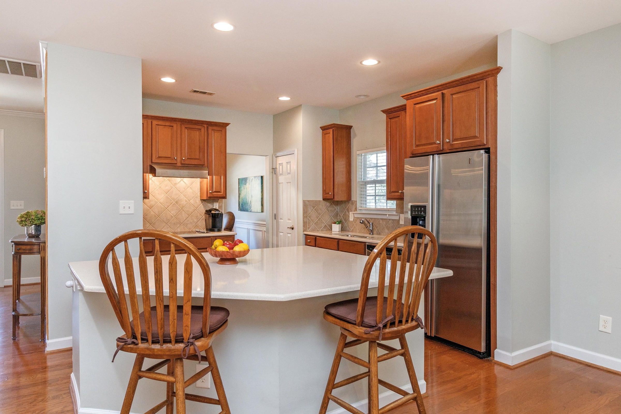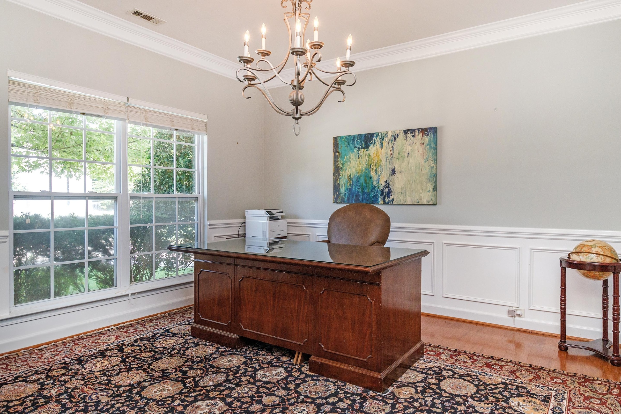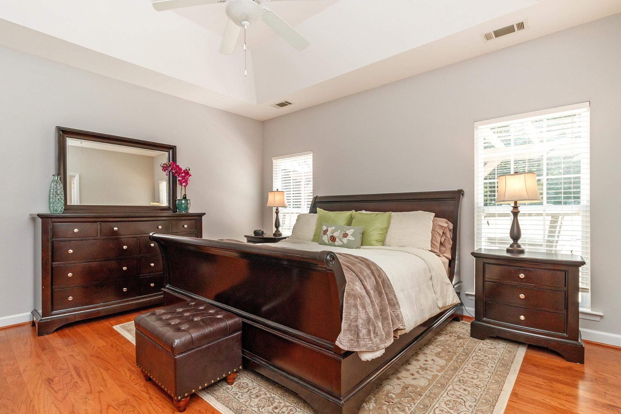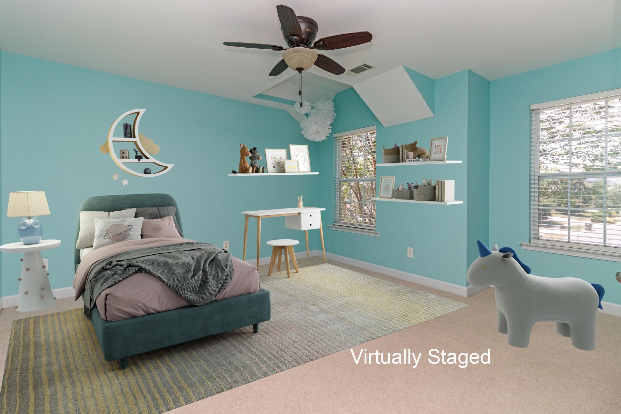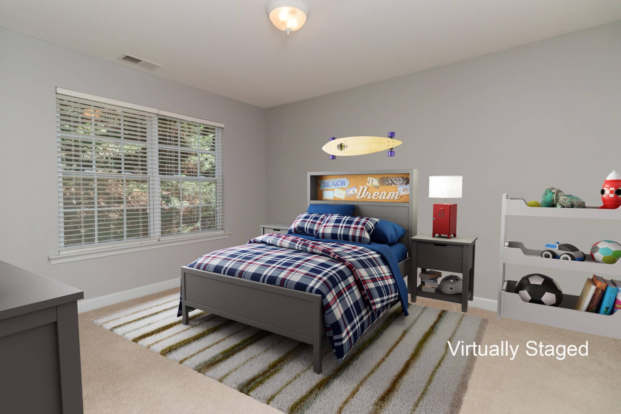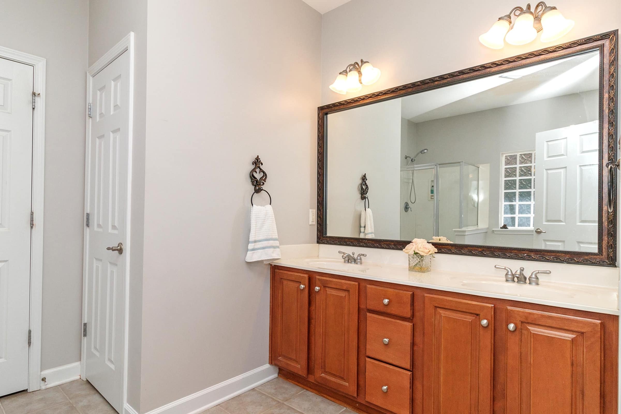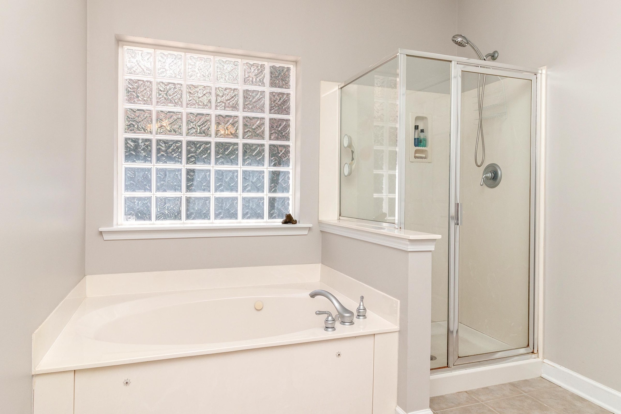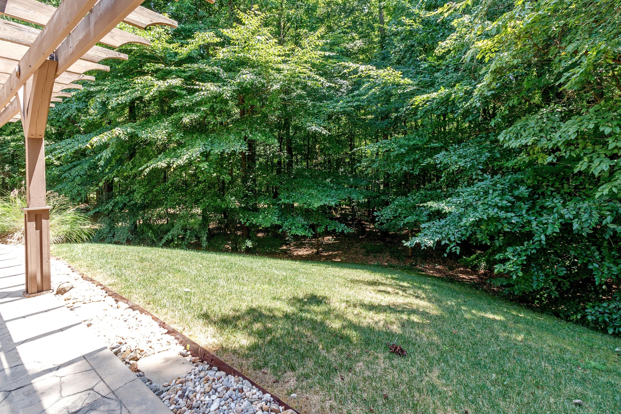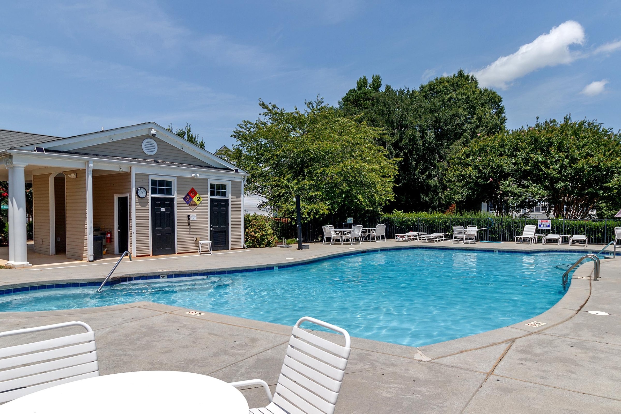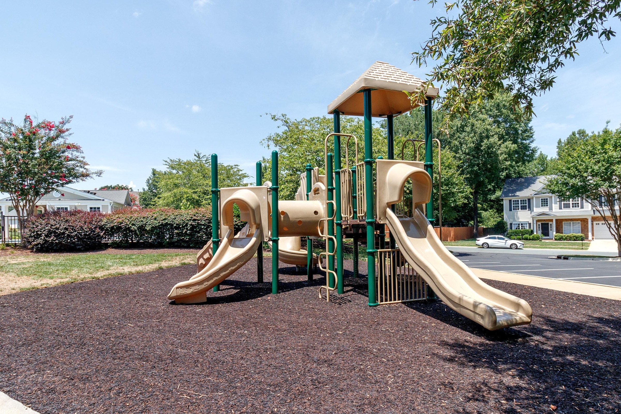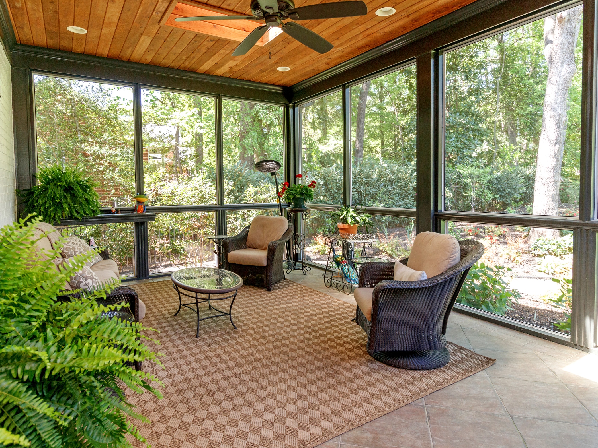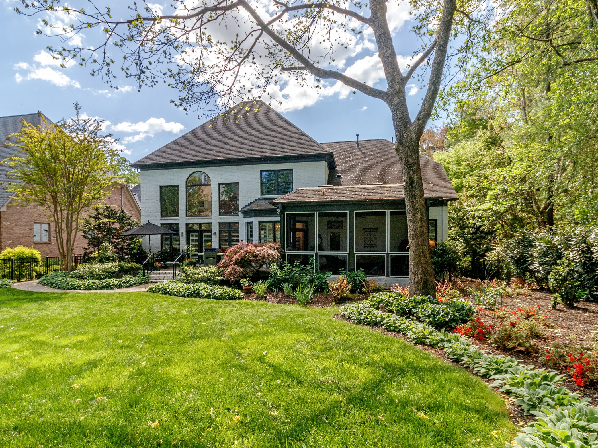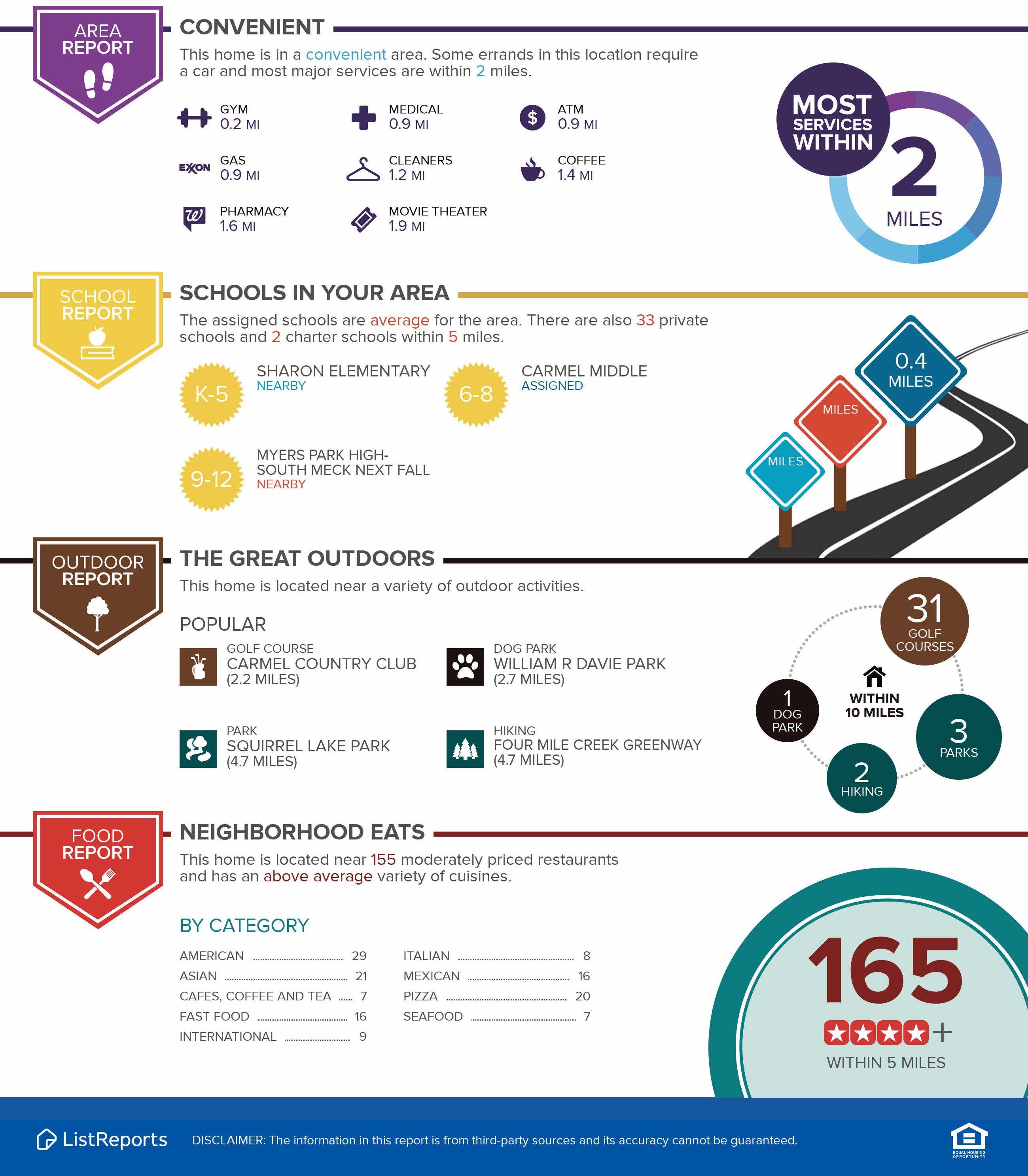Private Forest-Like Backyard in Wesley Chapel Home for Sale
Welcome to a unique opportunity in Wesley Chapel! This beautiful home features a private forest-like backyard, offering unparalleled privacy and tranquility. Situated on a .40-acre lot, you can enjoy the feeling of living in a secluded oasis while still being close to all the amenities you need.
Stunning Features and Modern Comforts
This home boasts a fantastic floor plan that is both functional and stylish. As you step inside, you’ll notice the elegant coffered ceilings and upgraded crown molding, which add a touch of sophistication to every room. Additionally, the gas fireplace in the living area is perfect for cozy evenings. Meanwhile, the stainless-steel appliances in the kitchen make meal preparation a delight.
Moreover, all of the carpet on the main level has been removed, revealing smooth, easy-to-maintain flooring that complements the open floor plan. This design choice allows for seamless movement throughout the home, enhancing your living experience.
Welcome to Demere in Wesley Chapel!
- Enjoy 100% privacy in a subdivision with a .40-acre private, forest-like backyard.
- Excellent floor plan featuring:
- Coffered ceilings
- Upgraded crown molding
- Gas fireplace
- Barely used stainless-steel appliances
- Main level has no carpet for easy movement through the open floor plan.
- Primary suite on the main level includes:
- Working jetted tub
- Walk-in shower
- Formal dining room is currently being used as an office.
- Upstairs features:
- 3 bedrooms
- Full bath
- Large bonus/bedroom overlooking the backyard
- Ample storage with a walk-in storage closet.
- Close to nature without feeling crowded by neighbors.
- Convenient location near shopping, parks, and top-rated Cuthbertson Schools.
- Fun community with events to get to know your new neighbors.
- HVAC is serviced annually.
- Cinch Home Warranty included.
Luxurious Primary Suite and Versatile Spaces
The primary suite, conveniently located on the main floor, is a retreat of its own. It features a jetted tub and a walk-in shower, making it a perfect place to unwind after a long day. In addition, the formal dining room is currently used as an office, showcasing the flexibility of this home’s layout.
Upstairs, you will find three additional bedrooms and a full bath. Furthermore, a spacious bonus room overlooks the serene backyard. This bonus space can serve as a playroom, media room, or even a fourth bedroom, depending on your needs. To top it off, there is also a walk-in storage closet, providing ample space for all your belongings.
Community and Convenience
This home is conveniently located near shopping, parks, and top-rated Cuthbertson Schools, making it a prime spot for families. The community offers events that help you get to know your neighbors and enjoy a vibrant neighborhood atmosphere. Plus, the HVAC system is serviced annually, and a Cinch Home Warranty is included for your peace of mind.
If you’re looking for a home with a private forest-like backyard in Wesley Chapel, this property is a must-see. Its combination of luxury, convenience, and privacy makes it an exceptional choice for your next home.
Reach out to us, and we’ll be delighted to assist you. Stay tuned for all updates! Follow us on social media, Facebook, Instagram, and YouTube.
.
.
.
.

Top Charlotte Real Estate Agent As Seen on House Hunters Charlotte guiding her buyer Lyndsay on her relocation.
Charlotte Real Estate Agent
Danielle Edwards
danielleedwards@REMAX.net
704-604-2999

