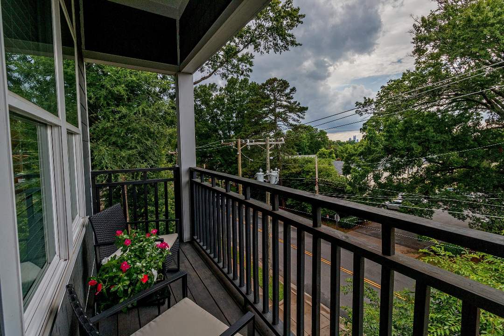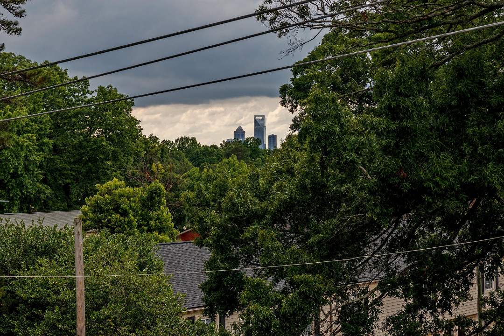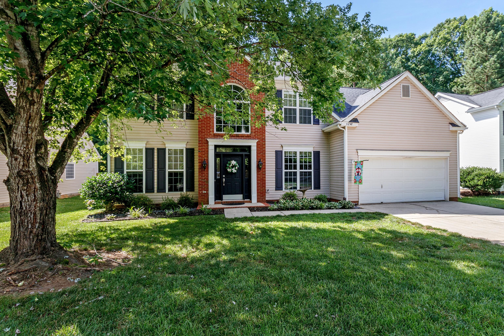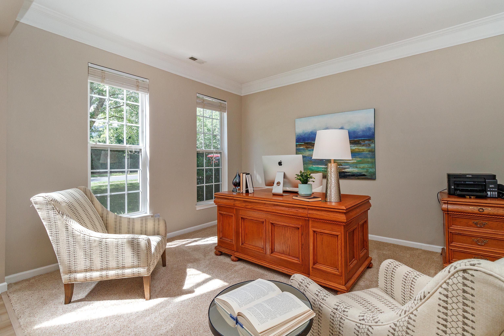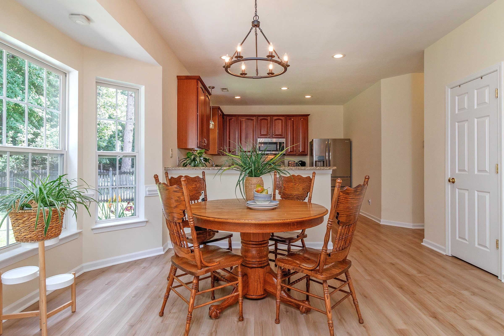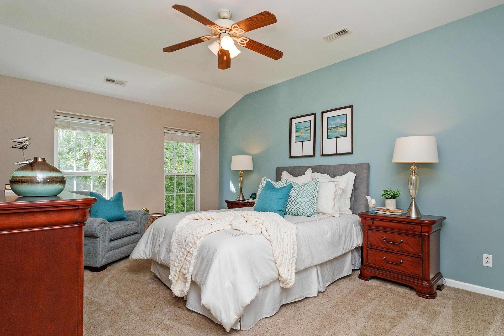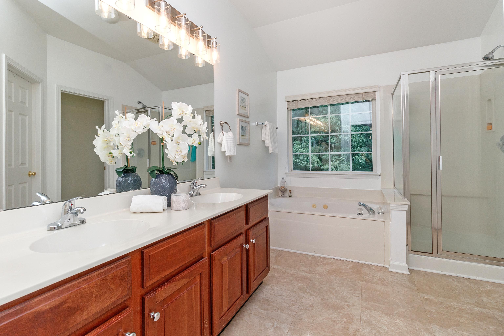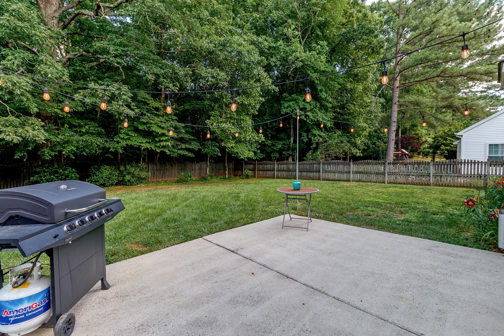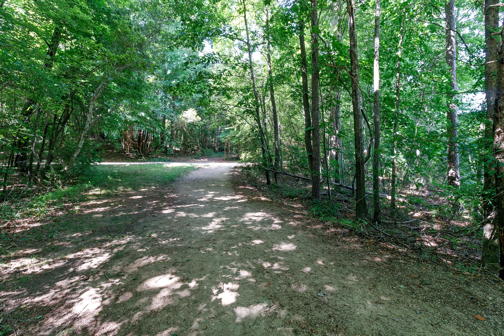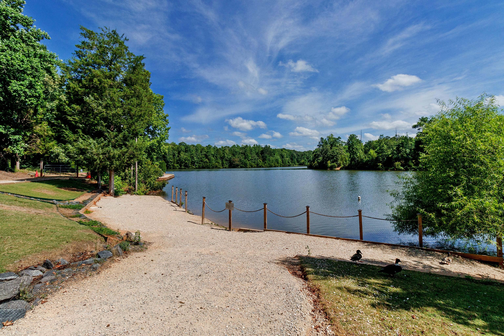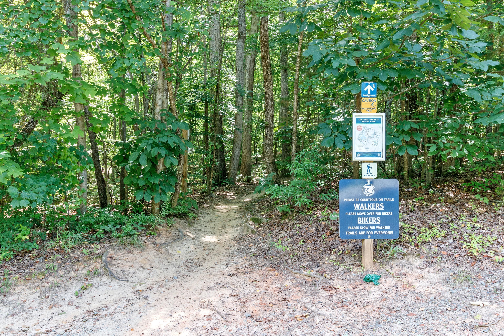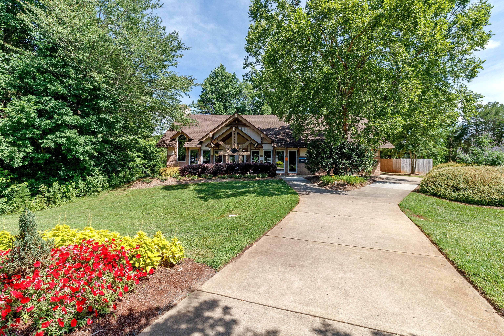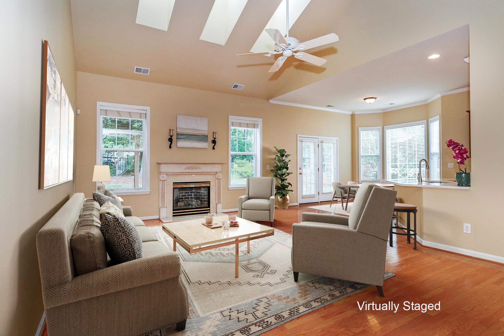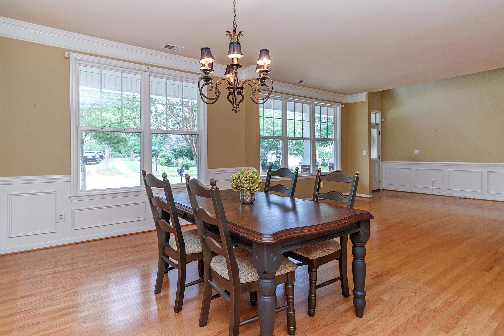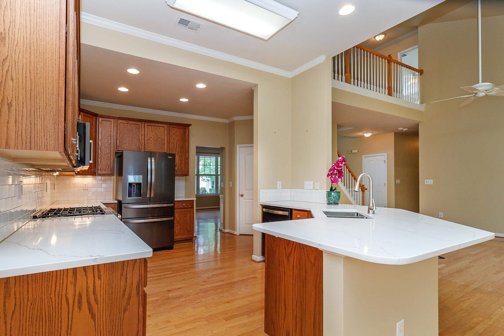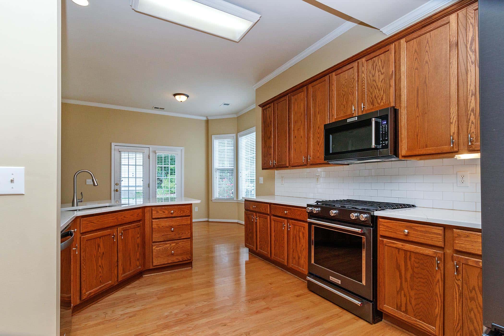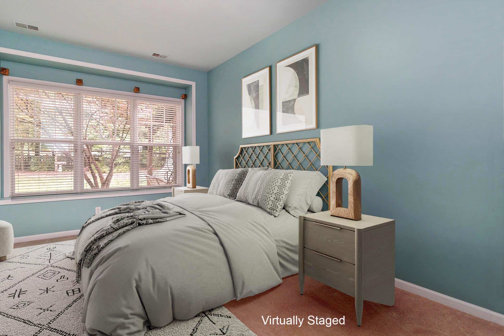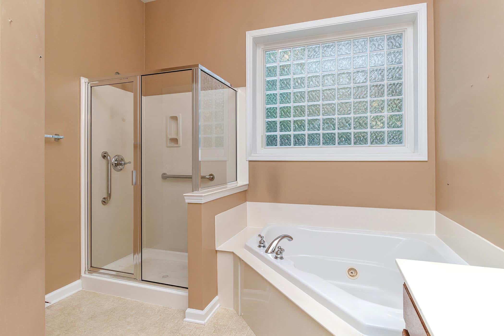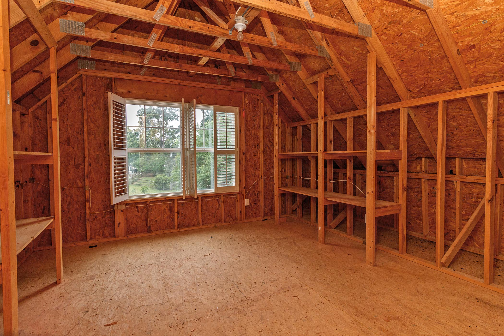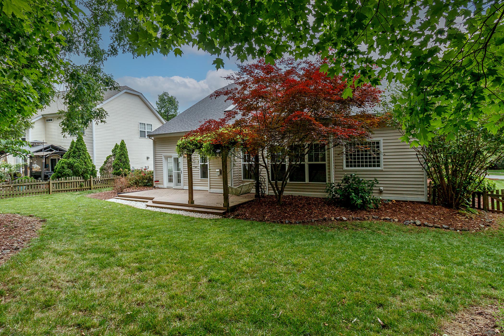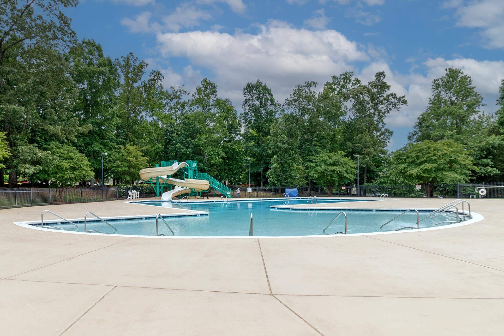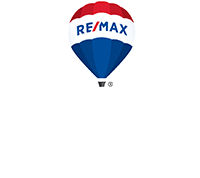2342 Wesley Landing Rd – Low-Maintenance Luxury in Waxhaw’s Premier 55+ Community
Welcome to 2342 Wesley Landing Rd, where easy living meets high-end design in one of Waxhaw’s most desirable 55+ communities. This 3-bedroom, 3-bathroom home is packed with upgrades and offers a layout that works for how you live today. Whether you’re hosting guests, relaxing in privacy, or simply enjoying the outdoors, this home has it all.
Flexible Floor Plan That Works for Real Life
From the moment you step inside, you’ll notice the thoughtful layout. The main floor features a spacious primary suite, an additional bedroom and full bath, and a private office with French doors. Upstairs, there’s a bonus room with a full guest suite—perfect for visitors or hobbies. Even better, there’s no carpet anywhere. Instead, you’ll find upgraded engineered hardwood and luxury vinyl plank throughout.
High-End Kitchen + Luxurious Baths
The kitchen is both functional and beautiful. It features quartz countertops, a subway tile backsplash, stainless steel appliances, and a gas cooktop. The farmhouse apron sink, pendant lighting, and custom hood add just the right amount of charm.
Meanwhile, the primary bath delivers spa-like comfort. You’ll love the zero-entry shower with bench seating and grab bars, along with mirrored medicine cabinets, a sun tunnel, and Delta fixtures. Everything is designed for convenience and safety.
Backyard Bliss with Total Privacy
Step outside and discover why this lot is so special. Professional landscaping, patio pavers, a water fountain, and evergreen privacy trees create a tranquil setting. Even better, the yard includes outdoor lighting and irrigation, making it low-maintenance and beautiful year-round.
Finished Garage = Workshop + Storage Dream
But that’s not all. The garage is fully finished with epoxy floors, a mini-split HVAC system, and sleek New Age Pro cabinets. It’s ideal for projects, storage, or simply staying cool while you work.
Gallery
Live Where It Feels Like Vacation—Every Day
Living here also means enjoying the benefits of an active 55+ neighborhood. From the clubhouse and pool to pickleball courts, trails, and fitness center, there’s always something to do. Best of all, lawn maintenance is included—so you can focus on living.
Ready to See It in Person?
Showings are active and this home is ready to impress. Contact us to schedule your private tour of 2342 Wesley Landing Rd and experience this upgraded 55+ home for yourself.
2342 Wesley Landing Rd, Waxhaw, NC 28173
Offered at $739,000 | MLS #4238827
Full List of Features
- 3 bedrooms
- 3 full bathrooms
- Bonus room upstairs
- Dedicated office with French doors
- Engineered hardwood and LVP (no carpet)
- Quartz countertops
- Subway tile backsplash
- Stainless steel appliances
- Gas cooktop
- Farmhouse apron sink
- Custom range hood
- Pendant lighting
- Tray ceiling in primary bedroom
- Zero-entry shower with bench and grab bars
- Sun tunnel
- Mirrored medicine cabinets
- Delta fixtures
- Ceiling fans and canned lighting
- Plantation shutters
- Solid core doors
- Upgraded trim and baseboards
- Professionally landscaped backyard
- Patio pavers and outdoor lighting
- Water fountain feature
- Evergreen privacy trees
- Irrigation system
- Fenced yard with green space access
- Epoxy garage floors
- Garage mini-split HVAC
- Insulated garage with New Age Pro cabinets
- 55+ community amenities
- Clubhouse with social events
- Swimming pool and gym
- Pickleball courts
- Walking trails
- Lawn maintenance included

Top Charlotte Real Estate Agent As Seen on
House Hunters Charlotte guiding her buyer, Lyndsay, on her relocation.
info@soldondanielle.com |
704-604-2999 |
Charlotte Real Estate Agent |
Selling Charlotte since 2006 |
Visit my YouTube Testimonials

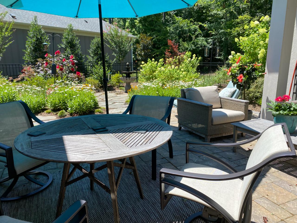
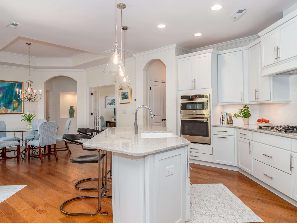
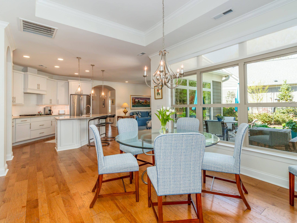
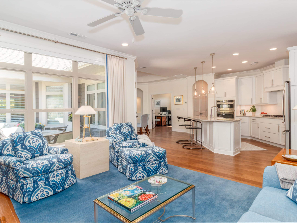
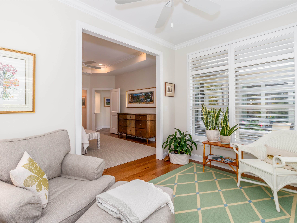
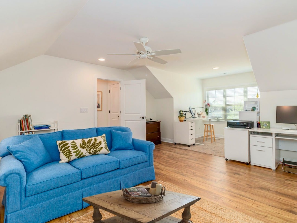
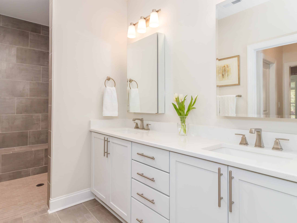
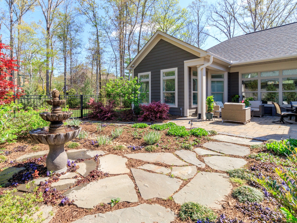
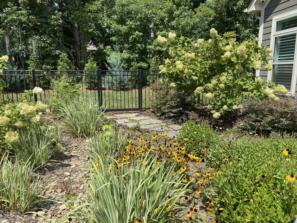
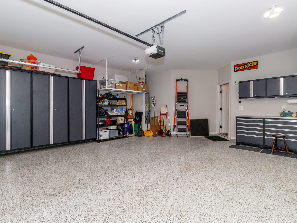
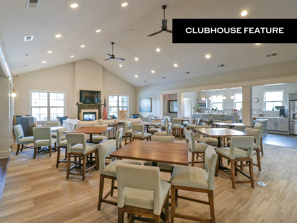
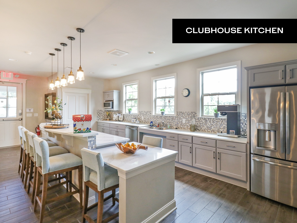
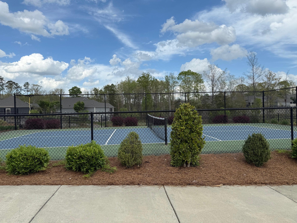
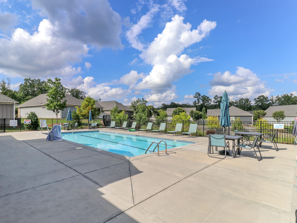
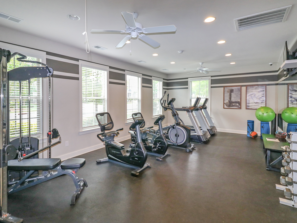
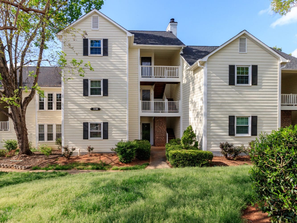
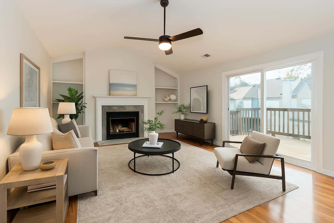

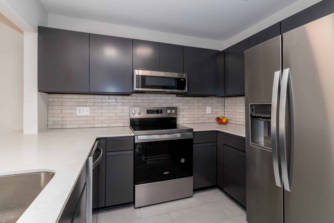
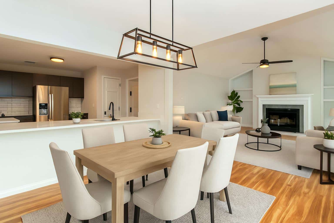
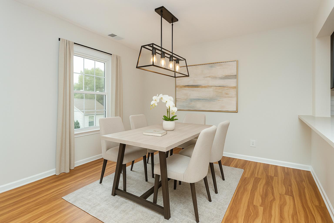
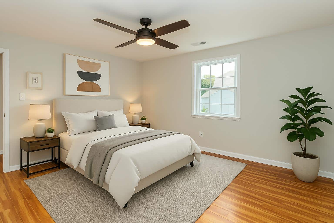
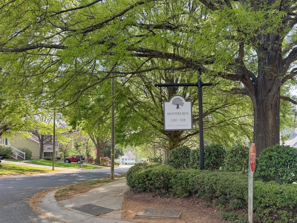
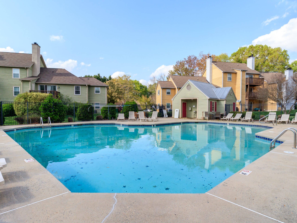
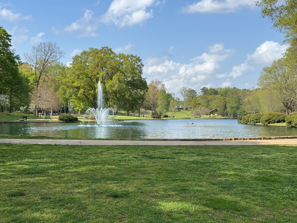
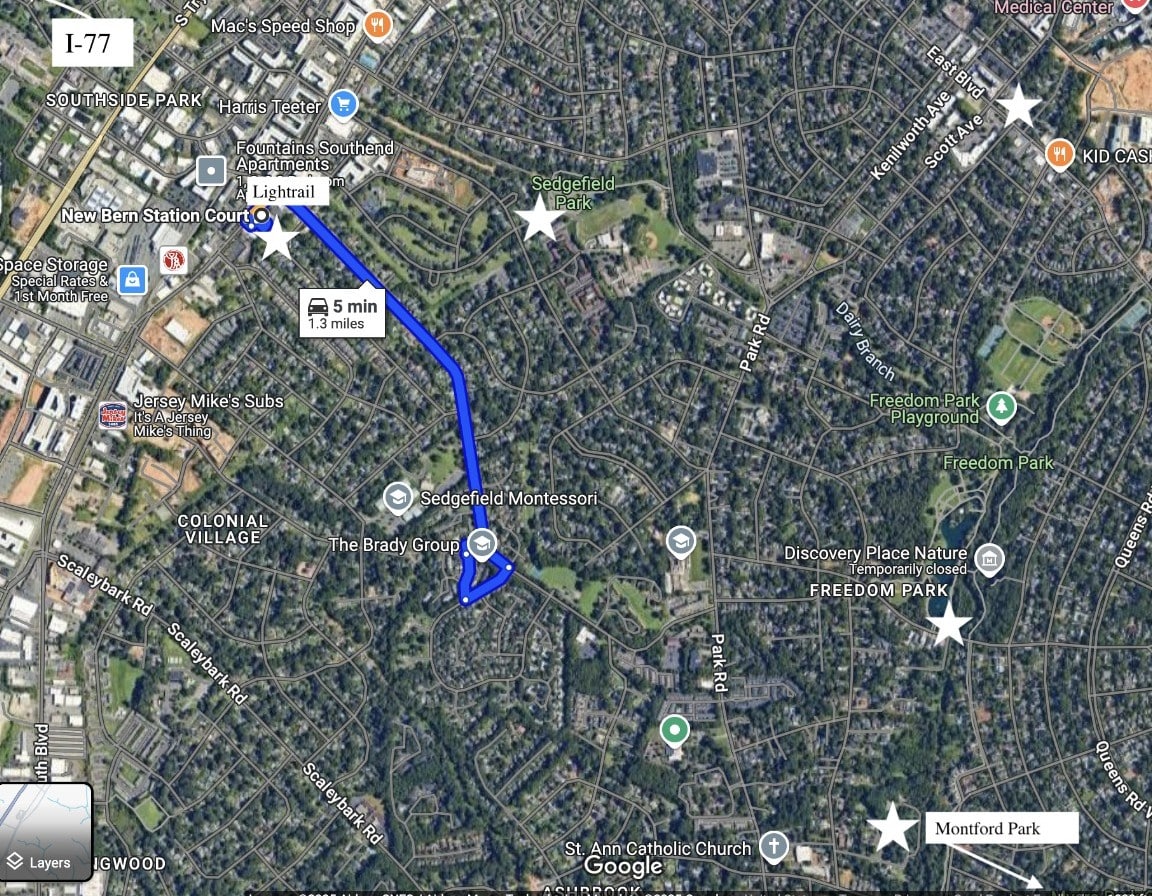
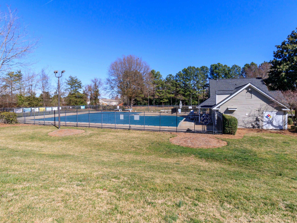
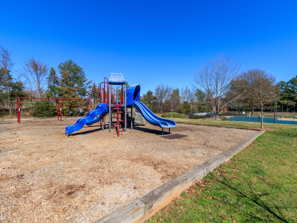
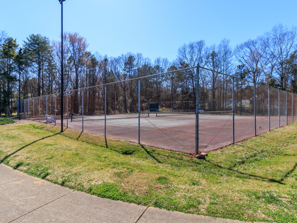
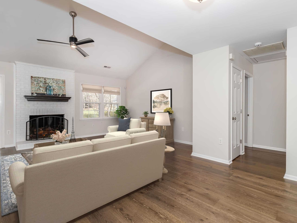
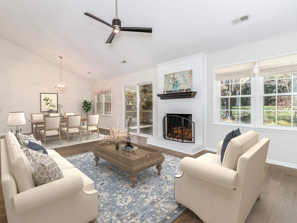
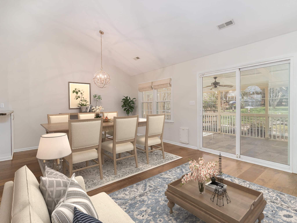
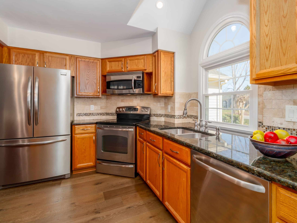
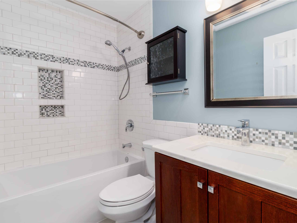
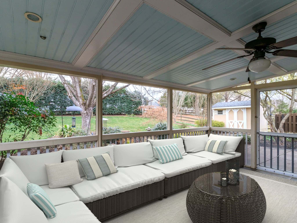
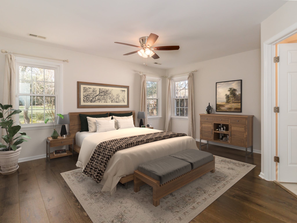
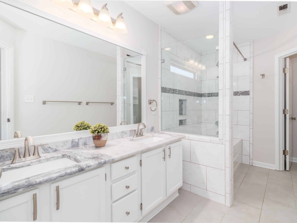
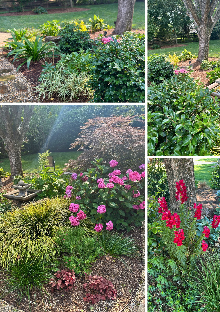
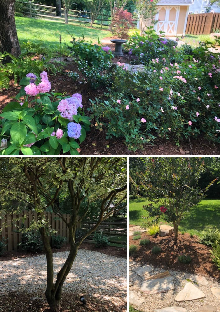
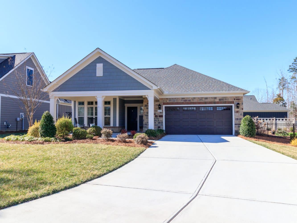
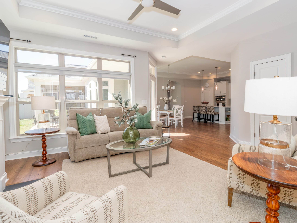
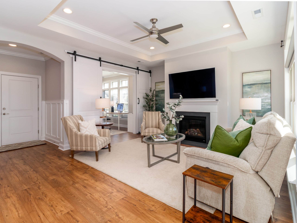
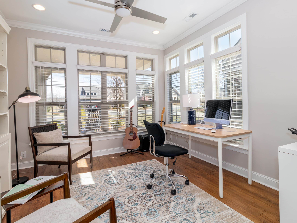
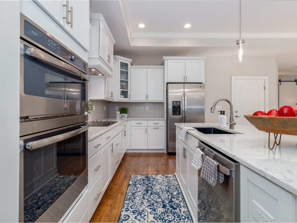
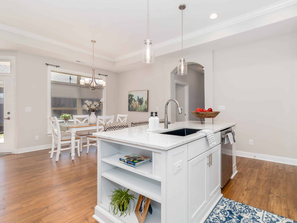
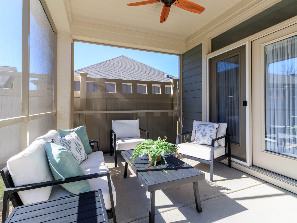
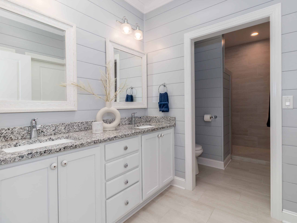
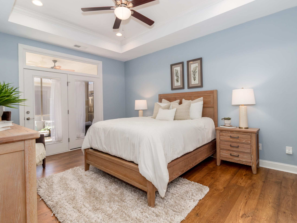
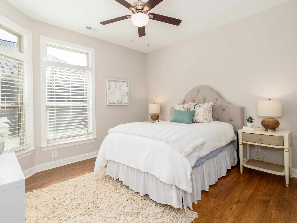
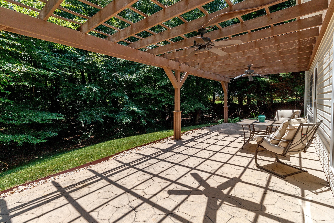
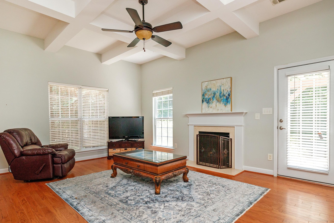
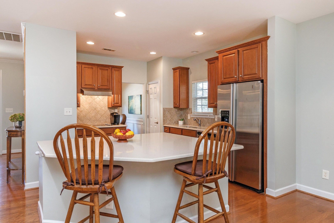
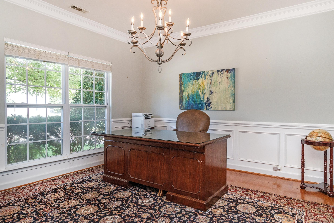
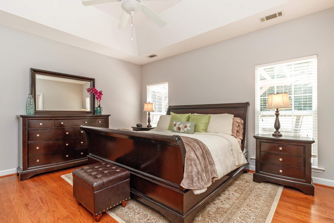
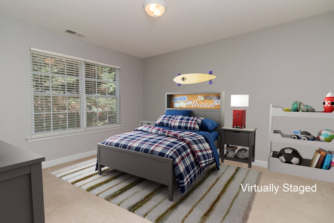
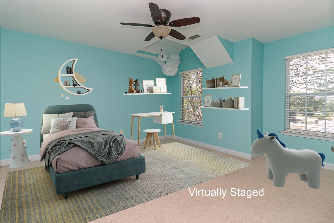
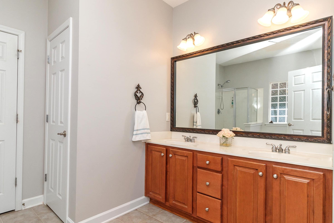
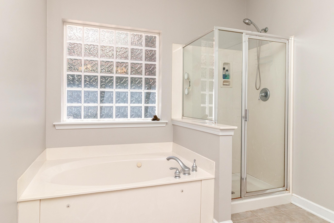
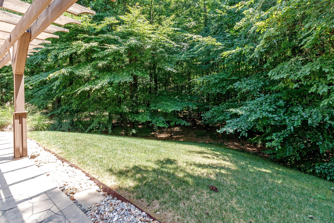
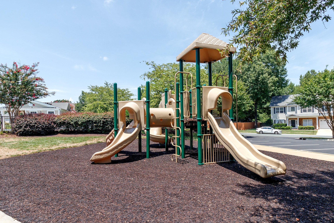
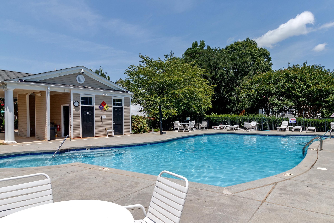
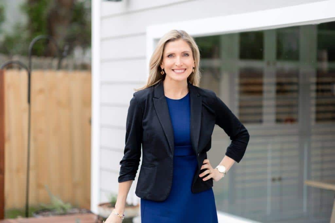
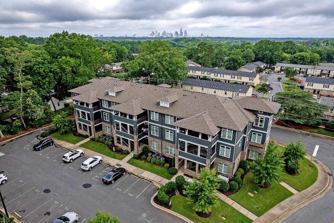 Cotswold Springs Condo with High-End Features
Cotswold Springs Condo with High-End Features





