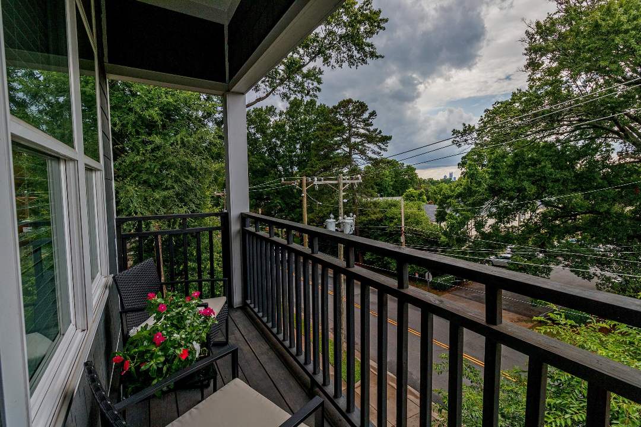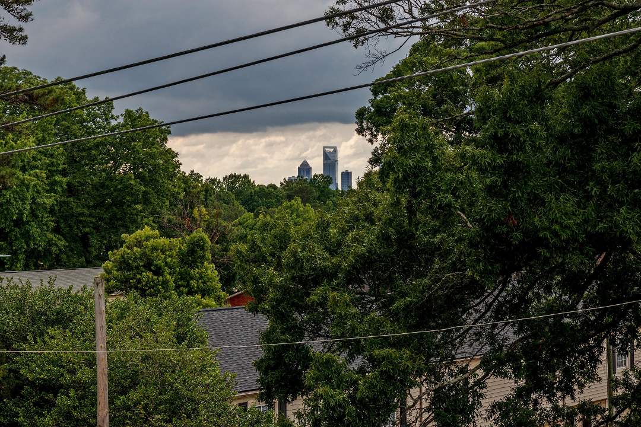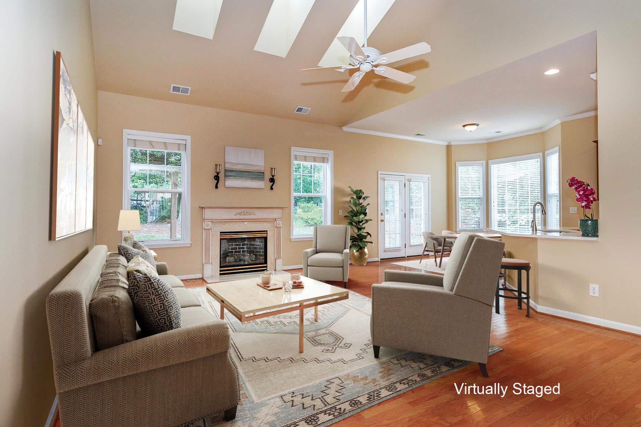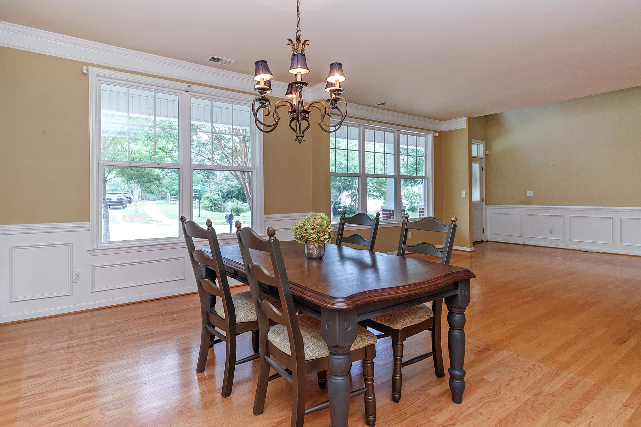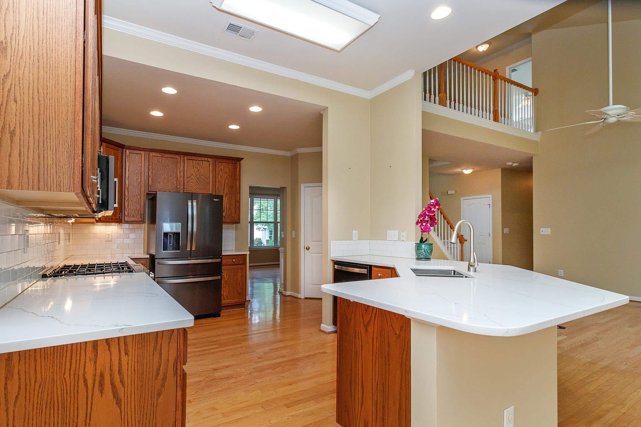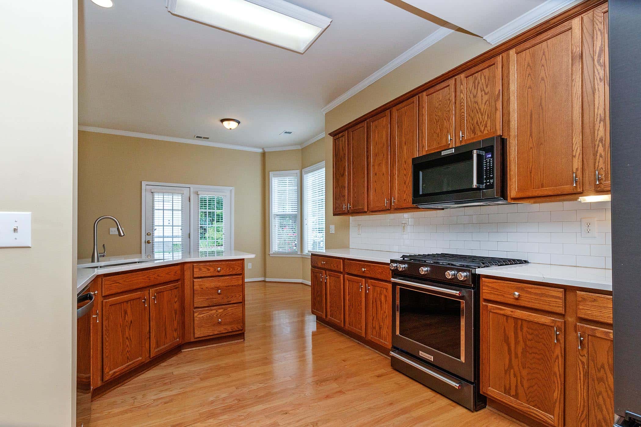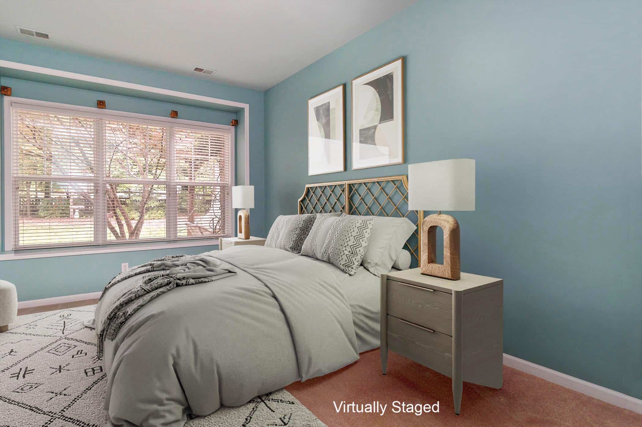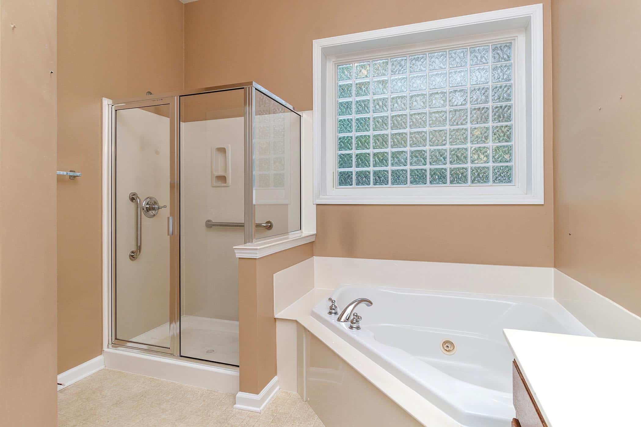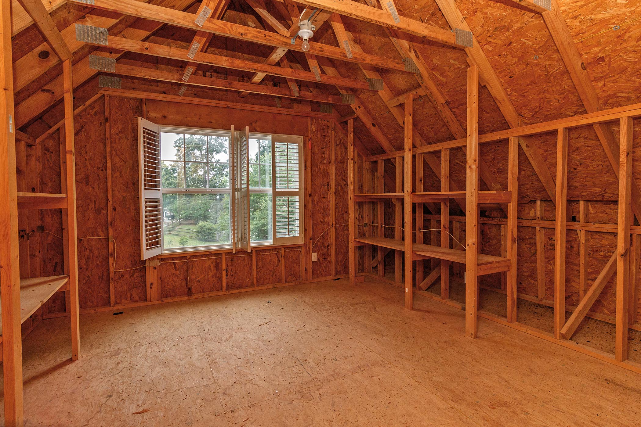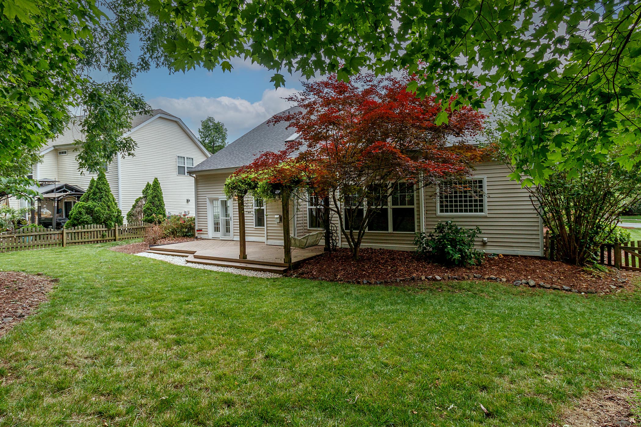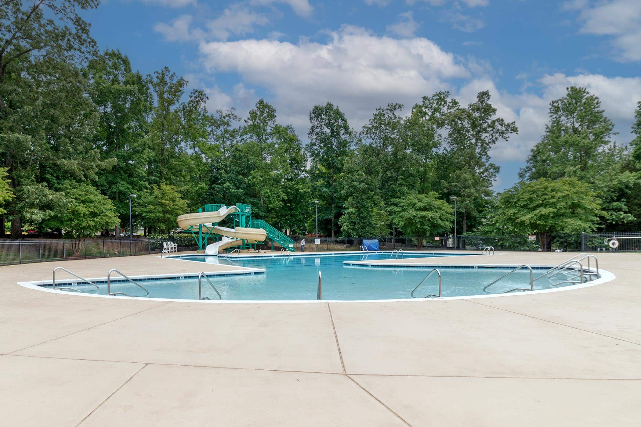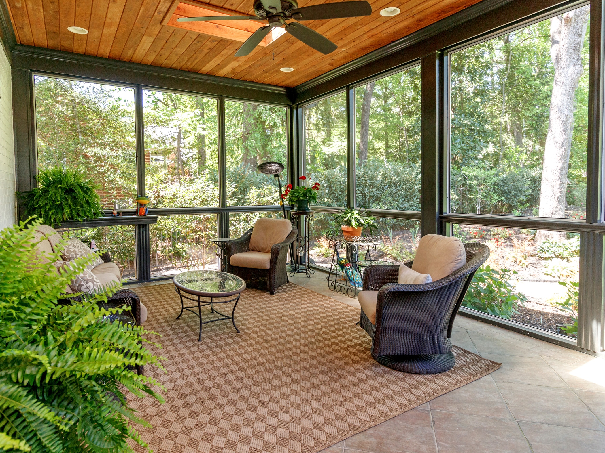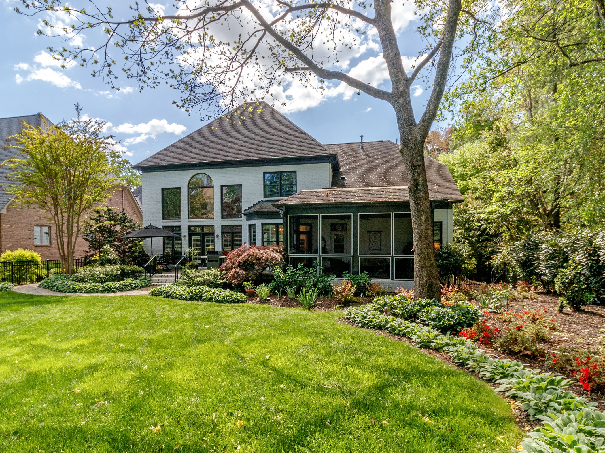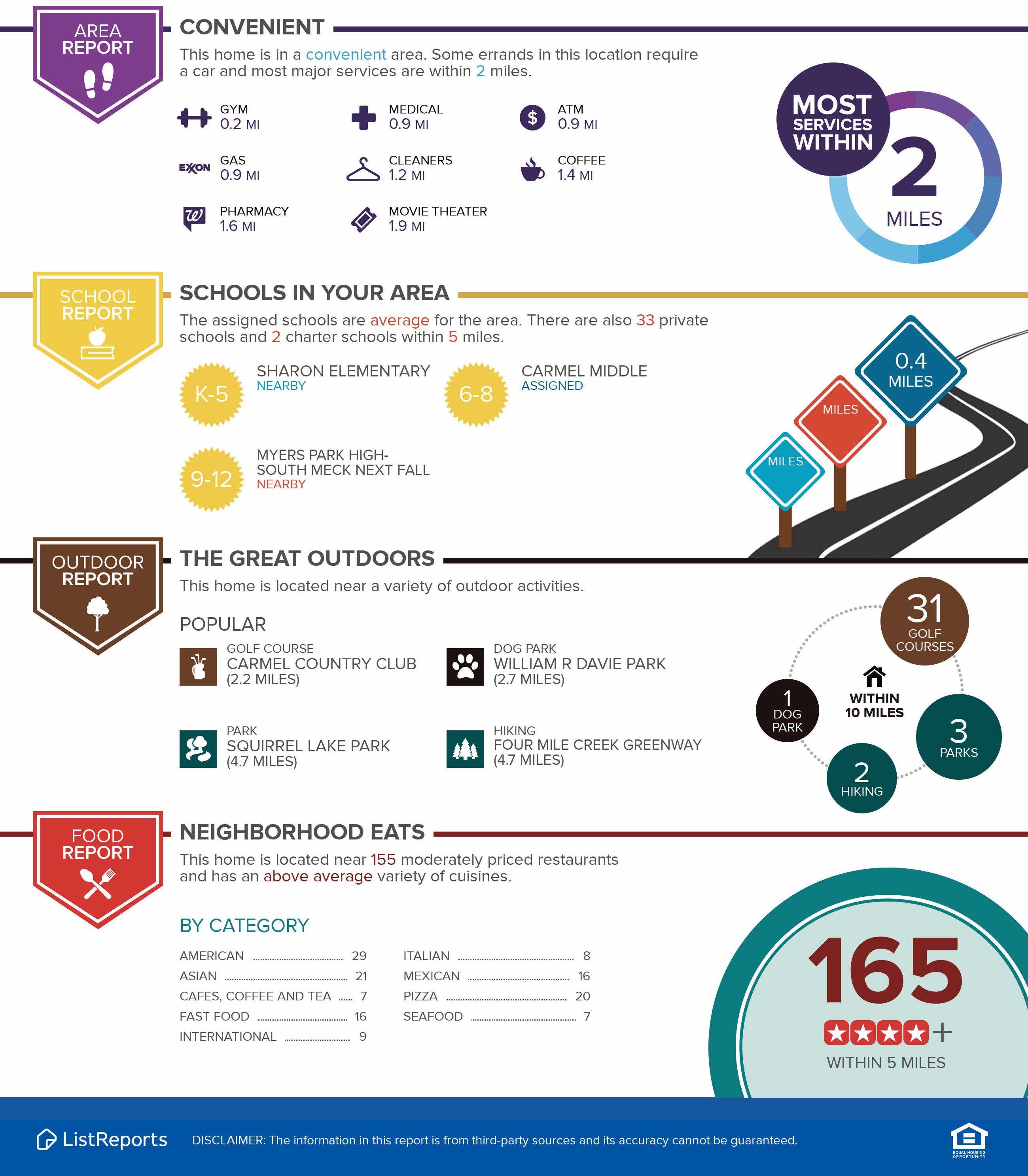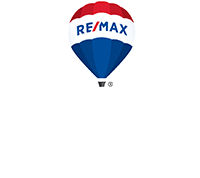55+ Home for Sale in Waxhaw, NC with Premium Lot and Modern Features
Are you looking for a spacious 55+ home for sale in Waxhaw, NC that embraces natural light and modern living? Located in the prestigious Epcon Community, this property at 2226 Wesley Landing Road offers luxurious living with privacy in mind. Priced at $550,000, including a $30,000 lot premium, this home is perfect for those seeking a low-maintenance lifestyle that doesn’t sacrifice elegance.
Address: 2226 Wesley Landing Road
City: Waxhaw
State: North Carolina
ZIP: 28173
Square Feet: 1,776
Bedrooms: 2
Bathrooms: 2
Basement:
Additional Features:
barn doors, Cuthbertson Schools, drip irrigation, epoxy garage floor, GE CAFE appliances, hardscaped yard, Mohawk engineered flooring, Natural Light, no neighbors, plantation shutters, premium lot, quartzite fireplace, senior-friendly, shiplap accents, skylights, zero-entry shower
Why This 55+ Home Stands Out
This Waxhaw home combines privacy, style, and accessibility. With a 2-bedroom layout and a dedicated office, it’s ideal for those working from home or pursuing hobbies. The transom windows flood the home with natural light, while the absence of adjacent homes enhances tranquility and creates a private, forest-like setting. Additionally, this property is part of the highly-rated Cuthbertson School District, making it a rare find in such a prime location.
Key Features of 2226 Wesley Landing Road
- Premium $30,000 lot with no adjacent neighbors—just trees for extra privacy
- Located in a 55+ Epcon Community ideal for active seniors
- 2 Bedrooms | 2 Full Bathrooms
- GE CAFE appliances and skylights in the gourmet kitchen
- Mohawk engineered flooring—no carpet for easy maintenance
- Sliding barn doors and shiplap accents for a modern touch
- Zero-entry shower and widened doors for accessibility
- Floor-to-ceiling quartzite fireplace
- Glass bookcases with Merv Media cabinet filter for better air quality
- Epoxy-coated garage floor for durability
- Plantation shutters and shades for light control
- Low-maintenance garden with drip irrigation and a gas line ready for your grill
- Located in the highly-rated Cuthbertson School District
Perfect for Low-Maintenance Living
This home is designed for those looking for a comfortable, low-maintenance lifestyle without sacrificing style. The open floor plan and high-end finishes, like the Mohawk-engineered flooring and glass bookcases, make this home functional and stylish. Outside, enjoy the flowering garden with a low-maintenance drip irrigation system and the added convenience of a gas line, perfect for outdoor grilling.
Gallery
Schedule a Tour of This 55+ Home in Waxhaw, NC
Showings have already begun for this exquisite 55+ home for sale in Waxhaw, NC. With its unique combination of modern features, privacy, and location, this property is sure to impress. Don’t miss out—schedule your visit today and discover the luxury of 55+ living at 2226 Wesley Landing Road!
Reach out to us, and we’ll be delighted to assist you. Stay tuned for all updates! Follow us on social media, Facebook, Instagram, and YouTube.
.
.
.
.

Top Charlotte Real Estate Agent As Seen on House Hunters Charlotte guiding her buyer Lyndsay on her relocation.
Charlotte Real Estate Agent
Danielle Edwards
info@soldondanielle.com
704-604-2999

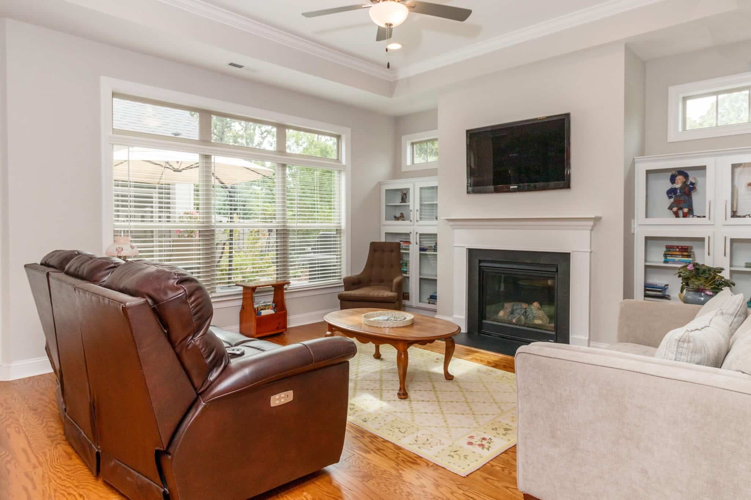
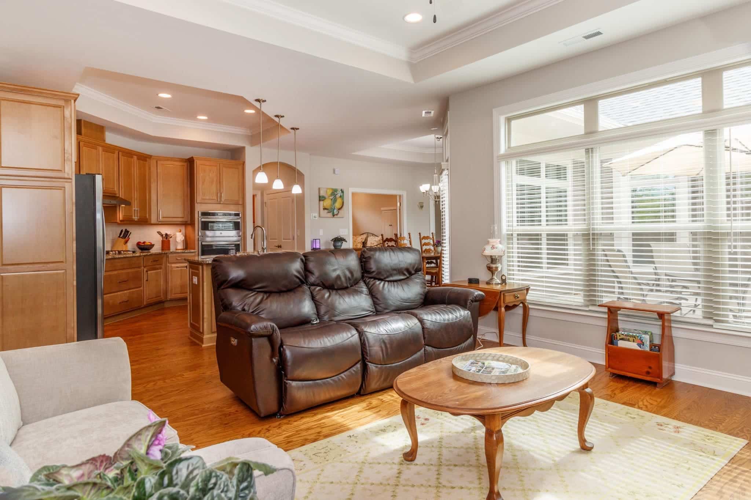
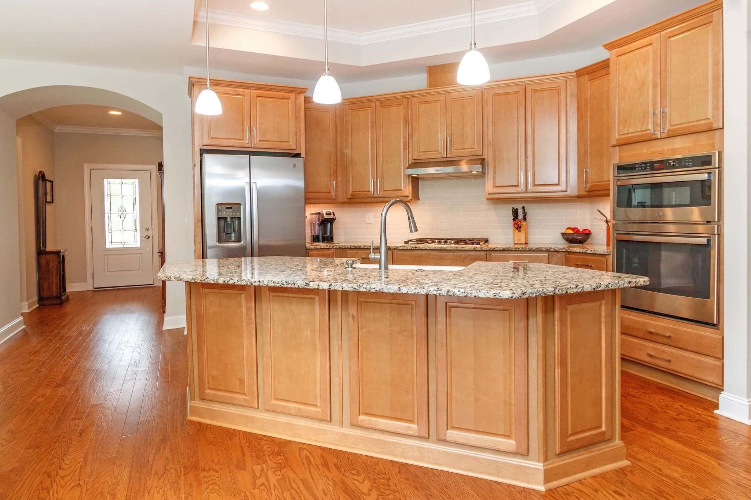
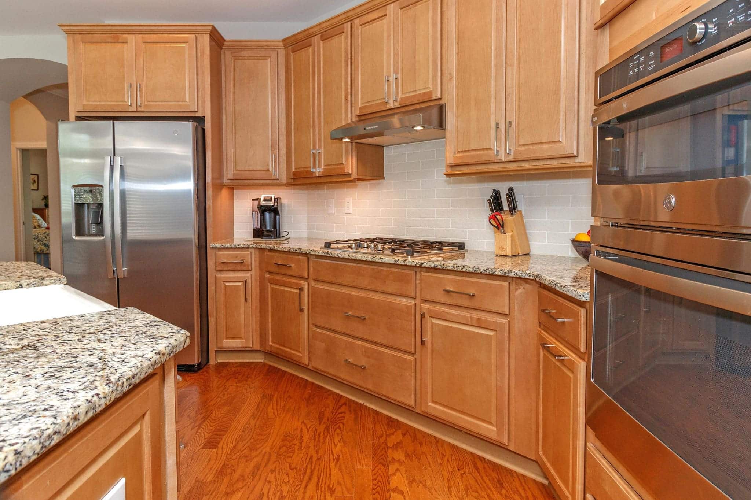
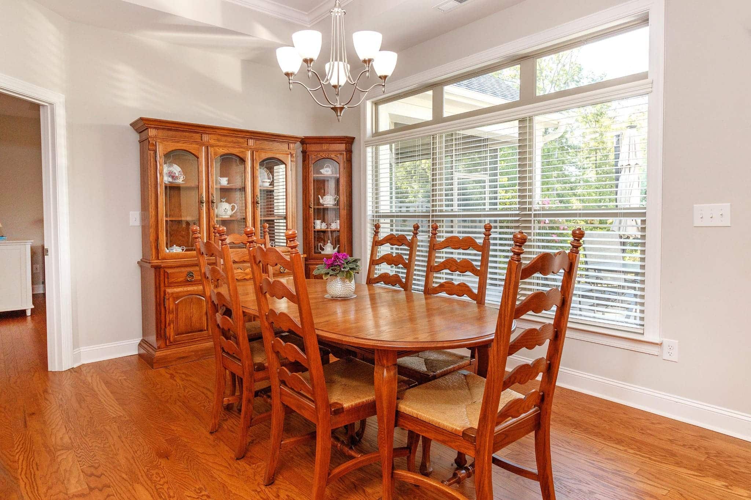
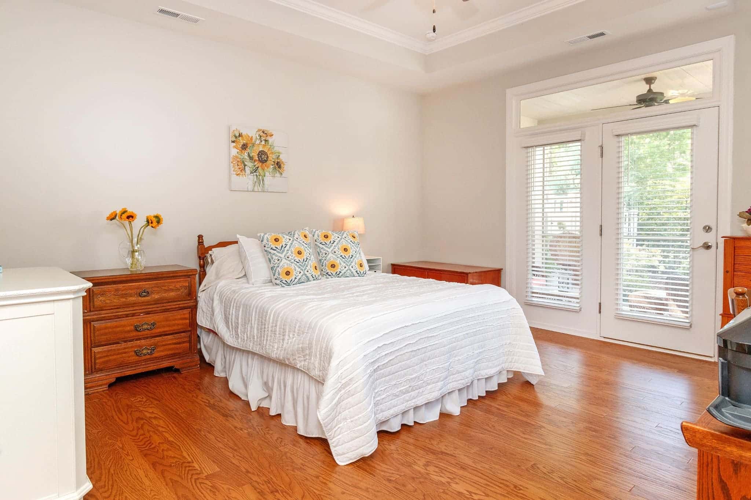
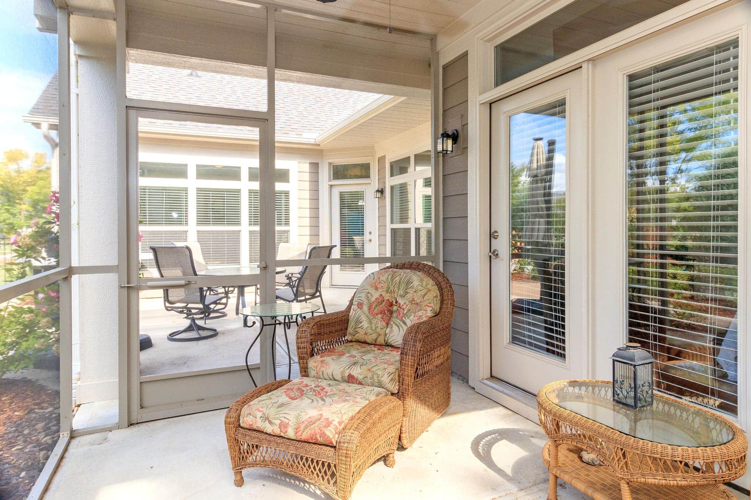
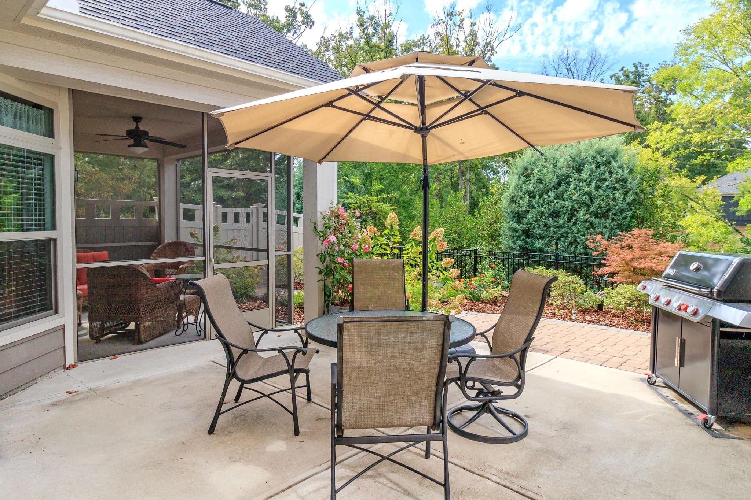
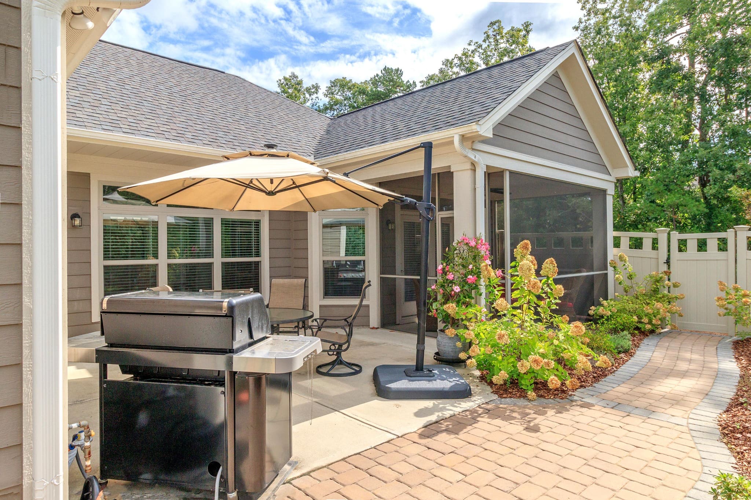
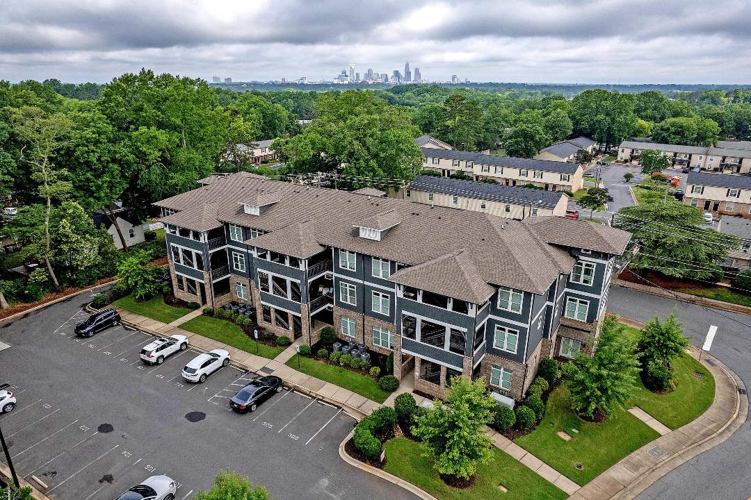 Cotswold Springs Condo with High-End Features
Cotswold Springs Condo with High-End Features





