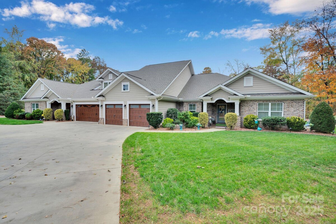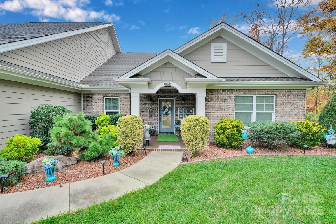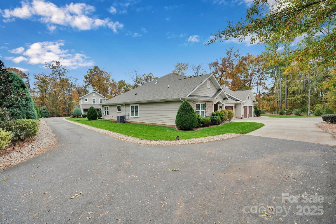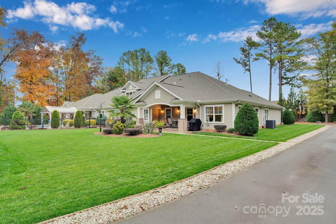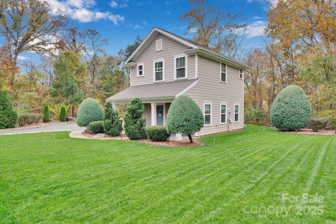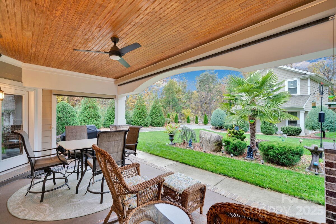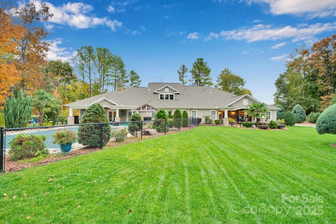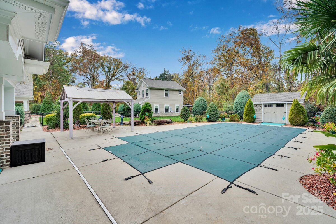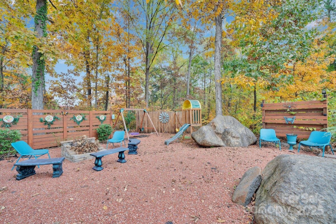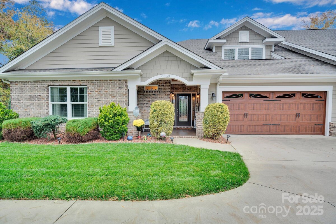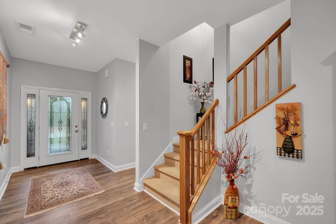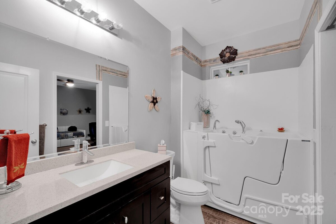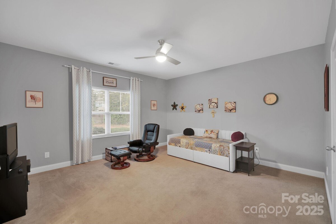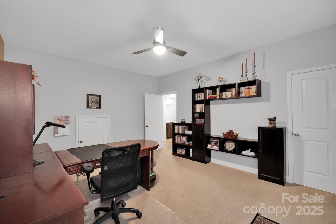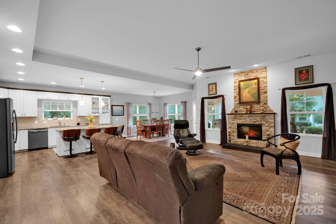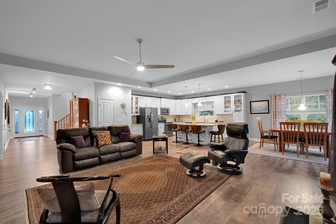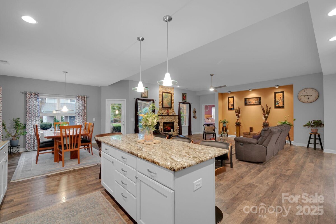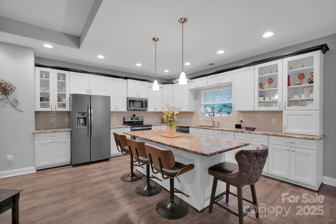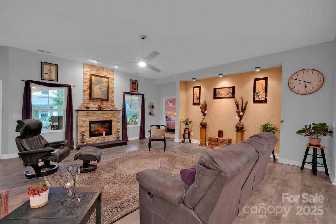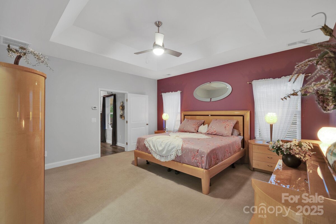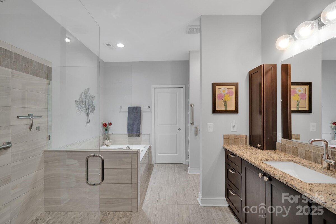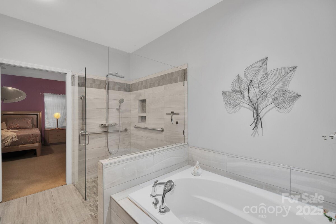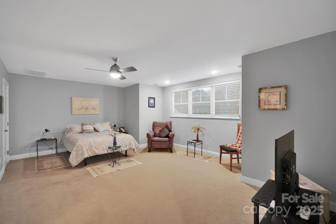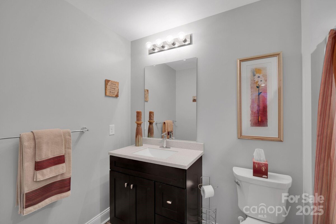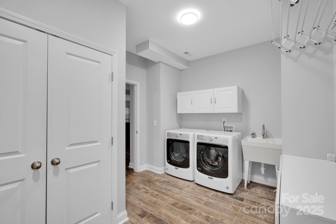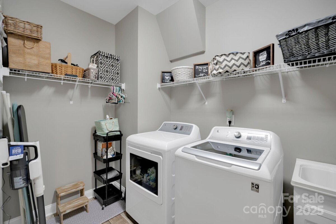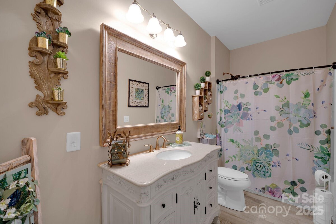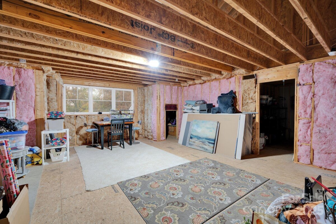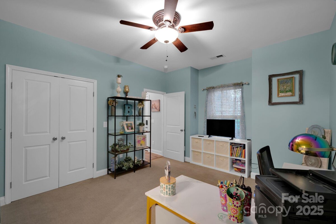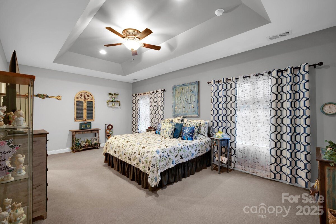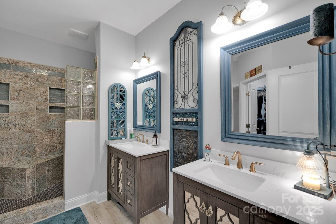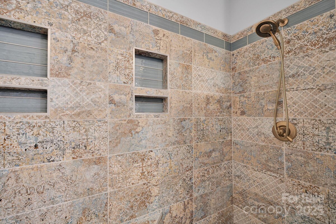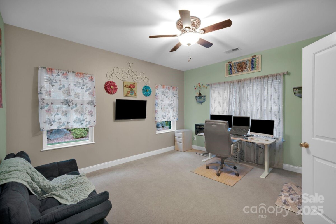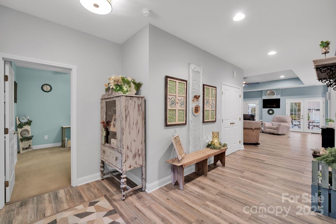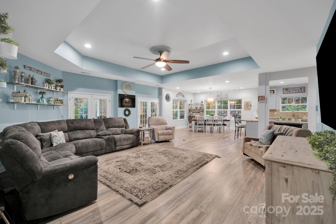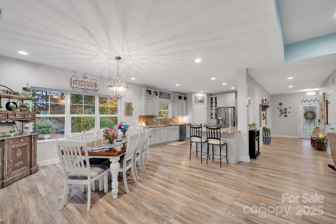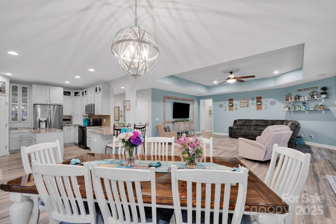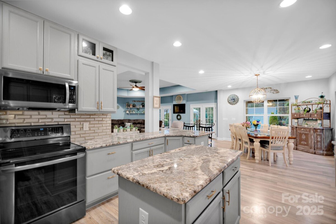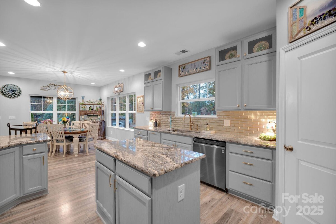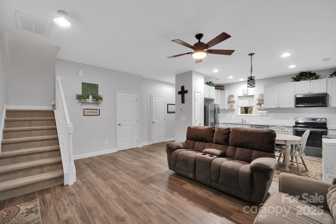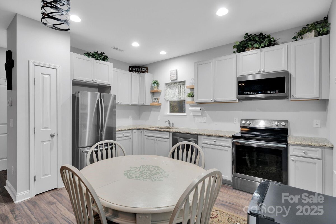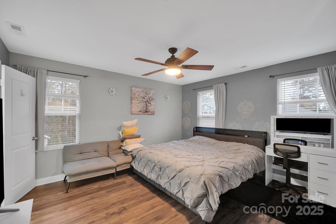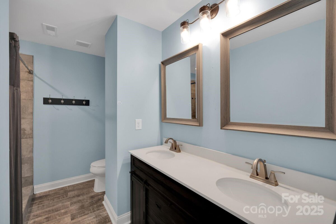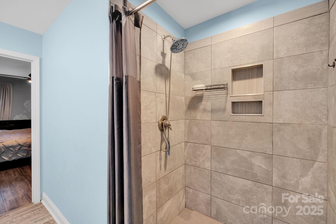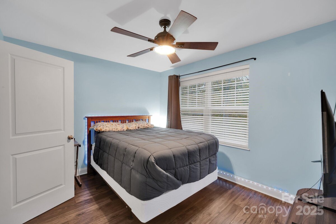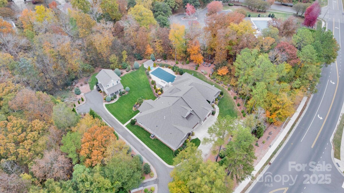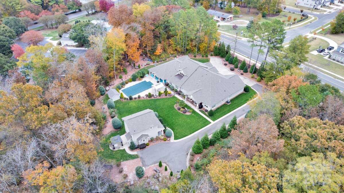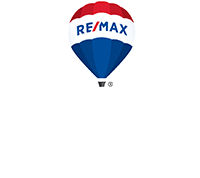Below you will find Harrisburg homes for sale.
Virtual Open House
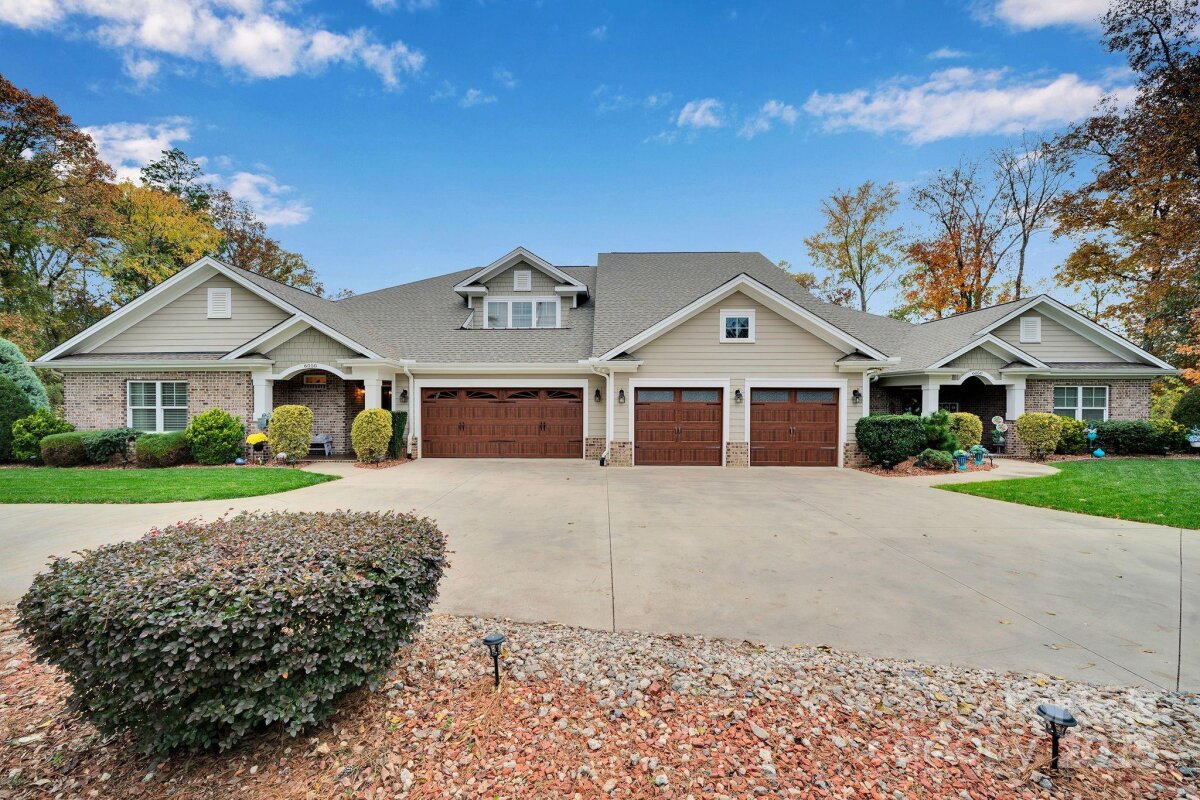
A Private Oasis with Endless Possibilities in the Heart of Harrisburg, NC Welcome to a truly rare find! A multi-home estate tucked away on 2.18 beautifully landscaped acres in the sought-after town of Harrisburg, NC. This one-of-a-kind property features three separate homes on a single parcel, offering unmatched versatility for multi-generational living, rental income, or investment potential. At the heart of the estate is an impressive luxury duet-style residence, consisting of two independent homes under one roof: Main House Side A (2,945 sq. ft.) - Thoughtfully designed for comfort and accessibility, this home is fully equipped for handicap access with wider doorways in certain areas and a custom-designed bathroom to accommodate a fully immobile individual. The main level features three bedrooms and two full baths, while the second story includes one additional bedroom, one full bath, and attic space for storage. Enjoy outdoor living on the covered back porch complete with remote-controlled automatic awnings for shade and comfort. Main House Side B (2,552 sq. ft.) - Designed with both relaxation and entertainment in mind, this side offers three bedrooms and two and a half baths on the main level. The half bath is located on the back porch which provides convenient access for guests enjoying the in-ground pool, which features a brand-new liner installed in May 2025. The unfinished second story offers the opportunity to expand, with space for an additional bedroom, full bath, and storage. Like Side A, this home also includes a covered front patio, two-car garage, and a covered rear porch (this side has manual awnings). Common Features That Both Sides Of The House Include - Main House Side A & B Each home includes its own laundry room and full-sized gourmet-style kitchen, perfect for independent living or rental flexibility. Some appliances convey, including all of the appliances in both kitchens and also the refrigerators in both garages. Washers and dryers do not convey. Both homes offer spacious open-concept living areas and large primary bedrooms, with separate HVAC systems; and Side A features a split system for the finished upstairs. The property is enhanced by lush landscaping, an in-ground irrigation system with its own meter, and a large privacy fence that lines the front of the property for security and seclusion. Guest House (1,100 sq. ft.) Tucked behind the main home, the guest house offers even more flexibility and value - ideal for extended family, guests, or income-producing use. The two-story layout includes dedicated parking, a covered front porch, and a gazebo canopy for shaded outdoor enjoyment on the back porch. The first level features a living room, full kitchen, laundry room, and full bath. The second level includes two bedrooms and one full bath. All appliances in this home convey with the sale. Completing this remarkable property are two storage sheds - one located off the main driveway and another within the pool enclosure for added convenience. Whether you’re envisioning a multi-generational compound, a primary residence with built-in rental income, or a smart investment with multiple streams of potential income, this property delivers it all. Experience the tranquility of your own private oasis, just minutes from Harrisburg’s shops, dining, and top-rated schools - a rare combination of privacy, comfort, and opportunity.
| MLS#: | 4312192 |
| Price: | $1,350,000 |
| Square Footage: | 5548 |
| Bedrooms: | 9 |
| Bathrooms: | 7.1 |
| Acreage: | 2.18 |
| Year Built: | 2017 |
| Type: | Single Family Residence |
| Listing courtesy of: | Costello Real Estate and Investments LLC - paul@cltlumen.com |
Contact An Agent:

