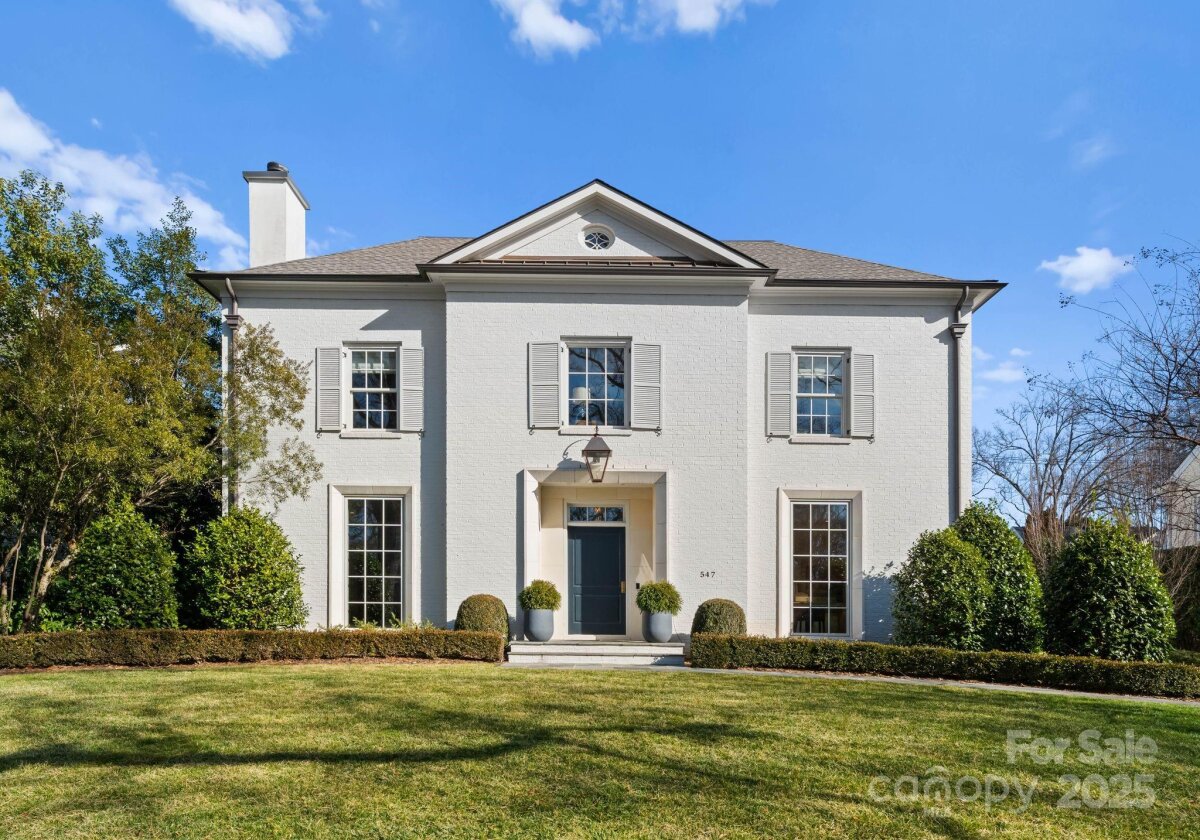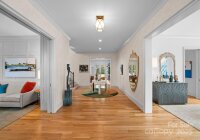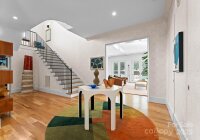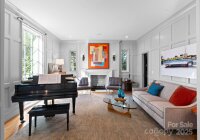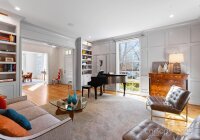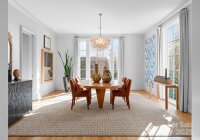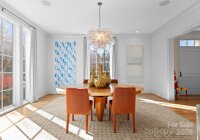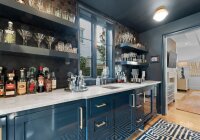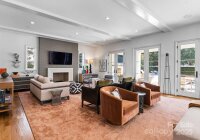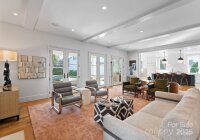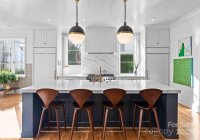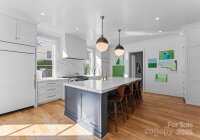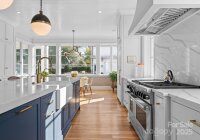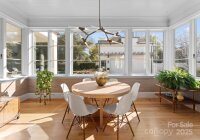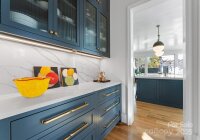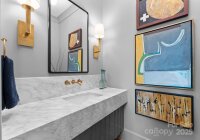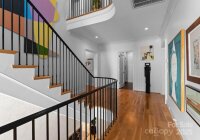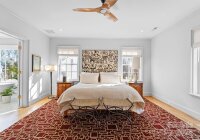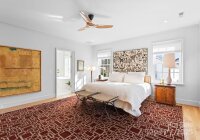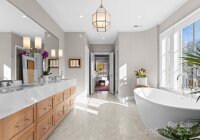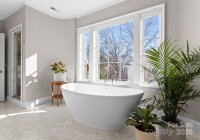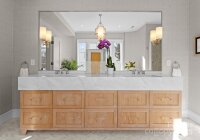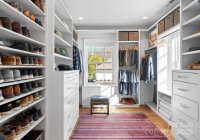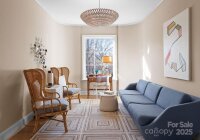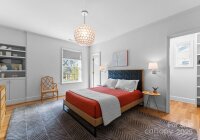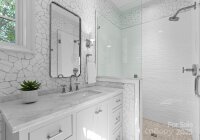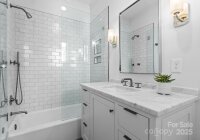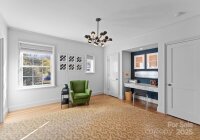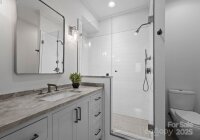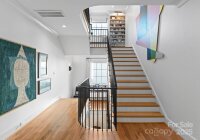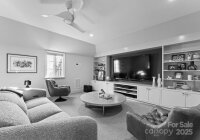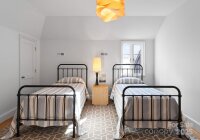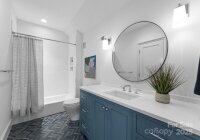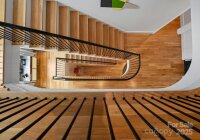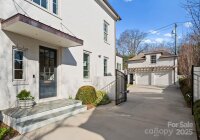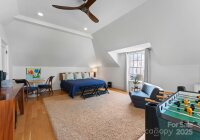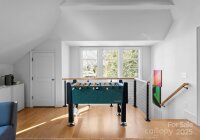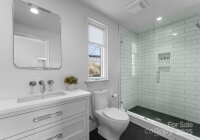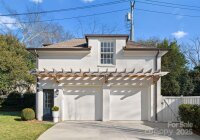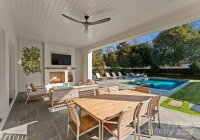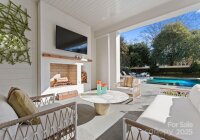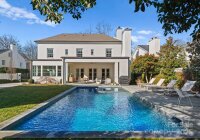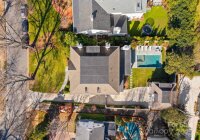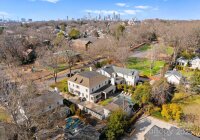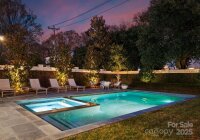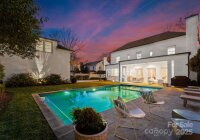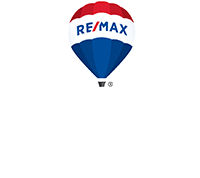Danielle Edwards
RE/MAX Executive
Charlotte, NC 28207
 Under Contract - No Show
Under Contract - No Show
Designed by Greg Perry and custom-built by Knight in 2018, this distinguished Eastover residence exemplifies luxury blended with comfort and functionality. The sun-drenched open floor plan features floor-to-ceiling windows and 10' ceilings. The main level showcases formal living and dining room, wet bar w/ 180-bottle EuroCav wine refrigerator, and gourmet kitchen affixed with Wolf 6-burner gas range, SubZero paneled appliances, custom Zephyr hood, and walk-in pantry. Expansive family room connects to a covered bluestone veranda overlooking the heated saltwater pool and spa with private enclosed yard. Upstairs includes primary suite w/ fully-appointed honed marble bathroom and walk-in closet, plus three secondary ensuite bedrooms all with walk-in closets. The 3rd floor offers a large bonus and fifth en-suite bed/bath. Detached two-car garage with upstairs living quarters and full bath. This impressive home seamlessly combines sophistication with modern amenities and luxury finishes.
Request More Info:
| MLS#: | 4218819 |
| Price: | $4,750,000 |
| Square Footage: | 6,041 |
| Bedrooms: | 6 |
| Bathrooms: | 6 Full, 1 Half |
| Acreage: | 0.32 |
| Year Built: | 2018 |
| Elementary School: | Eastover |
| Middle School: | Sedgefield |
| High School: | Myers Park |
| Waterfront/water view: | No |
| Parking: | Driveway,Electric Gate,Detached Garage,Garage Door Opener |
| HVAC: | Central,Heat Pump,Natural Gas |
| Exterior Features: | Hot Tub,In-Ground Irrigation |
| Main level: | Bathroom-Half |
| Upper level: | Laundry |
| Third level: | Bedroom(s) |
| 2nd Living Quarters: | Bedroom(s) |
| Listing Courtesy Of: | Helen Adams Realty - khickman@helenadamsrealty.com |




