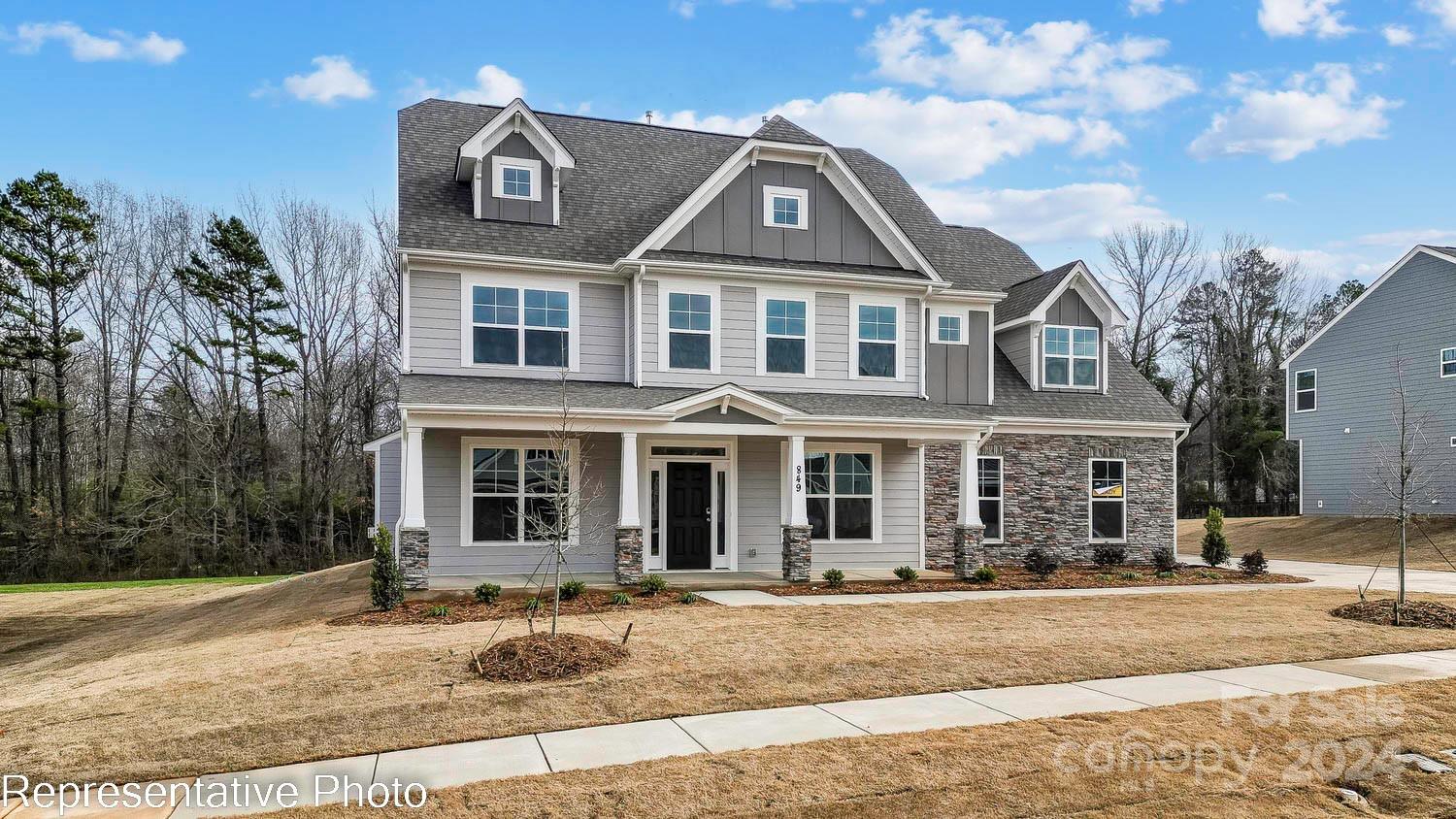Danielle Edwards
RE/MAX Executive
Harrisburg, NC 28075
This Roanoke plan has it all! With 5 bedrooms, 4.5 baths and a guest suite and sunroom on the main level, it is sure to leave an impression! The first floor of this home features a guest suite on the main level, along with a large, designer kitchen featuring gray cabinets, quartz counters and stainless steel appliances including a gas cooktop and wall-oven, family room with fireplace, dining room, office and sunroom. Four additional bedrooms are upstairs, including the primary bedroom which features dual walk-in closets, and the primary bath, which features a garden tub, separate shower, separate vanities, and water-closet. The upper floor also includes a loft and laundry room. Enjoy the outdoors on the rear paver patio with fire pit and seating wall! Other exciting features include metal stair balusters, drop zone and upgraded trim package! Onsite New Home Specialist can provide guidance regarding estimated completion dates, however, any dates provided are subject to change.
Request More Info:
| MLS#: | 4121922 |
| Square Footage: | 3,892 |
| Bedrooms: | 5 |
| Bathrooms: | 4 Full, 1 Half |
| Acreage: | 0.38 |
| Year Built: | 2024 |
| Waterfront: | No |
| Closing Date: | Jul 30, 2024 |
| List Price: | $845,000 |
| Sales Price: | $858,000 |
| Days on Market: | 5 |
| Listed by: | Michael Conley, Eastwood Homes |
| Sold by: | Madhu Narla, Tech Realty LLC |





