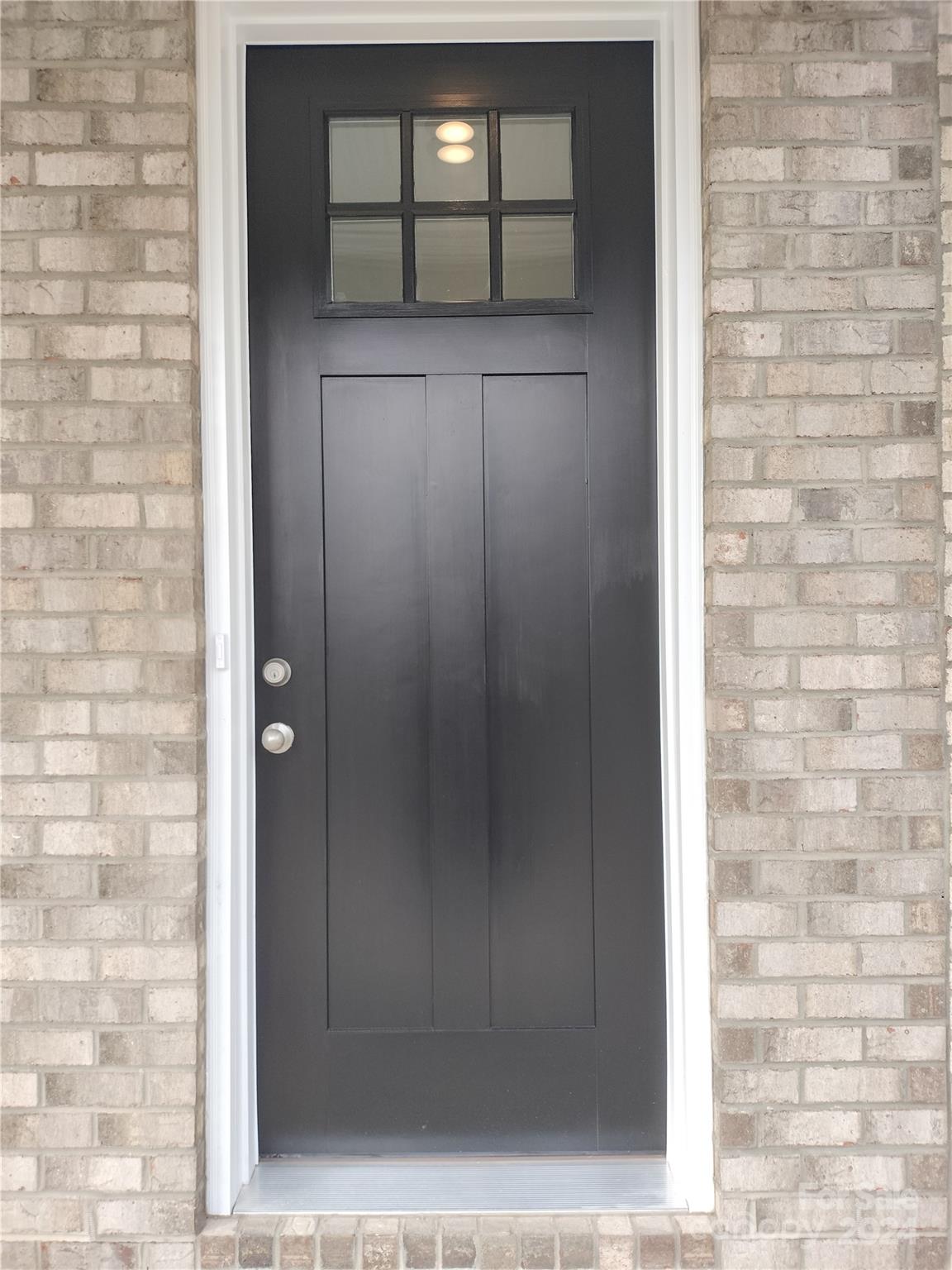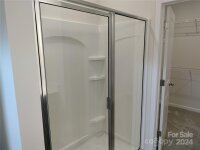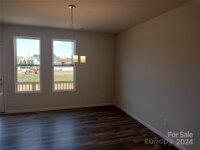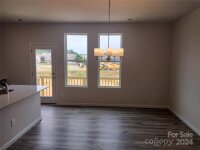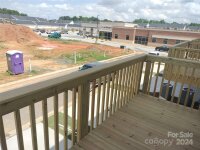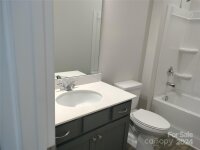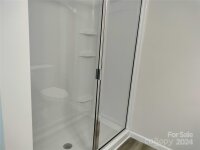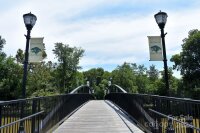Danielle Edwards
RE/MAX Executive
 Active
Active
Virtual Open House
Our celebrated Gray plan features an open living area with a generous kitchen, designer cabinets, quartz countertops, and an oversized sitting island. Luxury vinyl plank flooring adorns the first-floor flex space and the second-floor dining area and great room. Impressive 9-foot ceilings create a sense of grandeur, making every corner of your townhome feel spacious and welcoming. The Owner’s Suite highlights include dual vanities, a walk-in shower, and a large walk-in closet. The first-floor entrance is an incredibly versatile space - make it a media room, game room, or craft room with easy access to the spacious 2-car garage. This charming community is conveniently located near a golf course, Goat Island, kayaking spots, playgrounds, walking trails, fishing areas, downtown Cramerton and Belmont, restaurants, shopping, and more! Welcome home!
Request More Info:
| MLS#: | 4110584 |
| Price: | $349,900 |
| Square Footage: | 2,035 |
| Bedrooms: | 3 |
| Bathrooms: | 2 Full, 2 Half |
| Year Built: | 2024 |
| Elementary School: | New Hope |
| Middle School: | Cramerton |
| High School: | Stuart W Cramer |
| Waterfront/water view: | No |
| Parking: | Driveway,Attached Garage |
| HVAC: | Electric,ENERGY STAR Qualified Equipment,Heat Pump,Zoned |
| Exterior Features: | Lawn Maintenance |
| HOA: | $150 / Monthly |
| Main level: | Bathroom-Half |
| Upper level: | Bathroom-Half |
| Third level: | Laundry |
| Virtual Tour: | Click here |
| Listing Courtesy Of: | Brookline Homes LLC - m.esola@mybrooklinehome.com |




