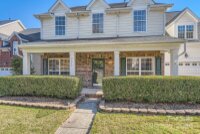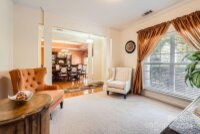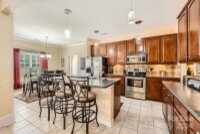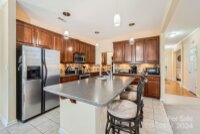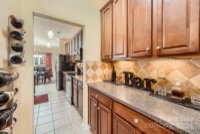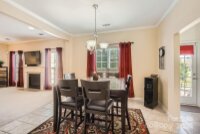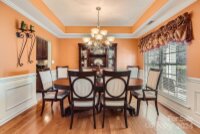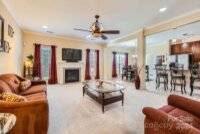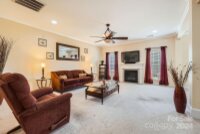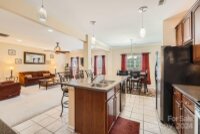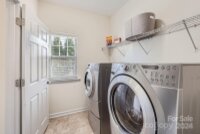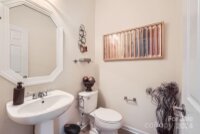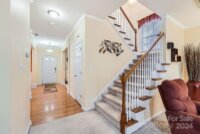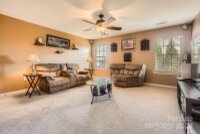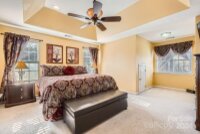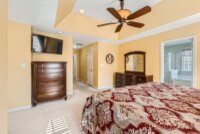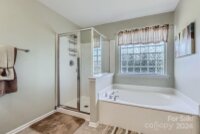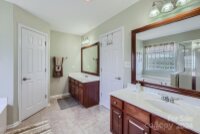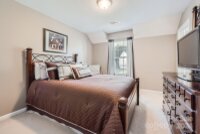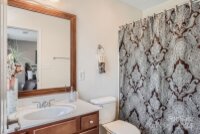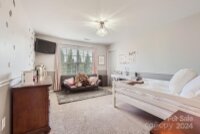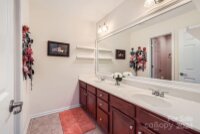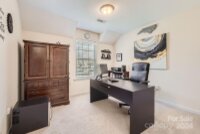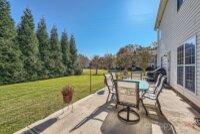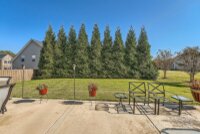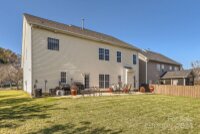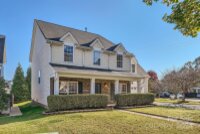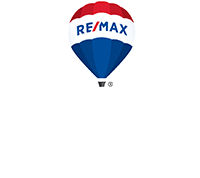Danielle Edwards
RE/MAX Executive
Huntersville, NC 28078
 Under Contract - Show
Under Contract - Show
This super spacious, functional 5 bedroom/ 3.5 bath Huntersville home has been well maintained. Brick accents embellish the exterior and a warm inviting covered front porch will surely make you feel right at home. Beautifully landscaped, large corner lot bordered by mature evergreens and lovely Crepe Myrtles for added privacy. Enjoy an extended concrete patio area providing the perfect outdoor entertaining space. Inside you will enjoy a formal dining area, a formal living area or flex space perfect for a home office. Open floor plan - ideal for hosting gatherings. Fireplace in the spacious family room. Large center island in kitchen, pendant lighting, decorative backsplash. Butler's pantry. Refrigerator, Washer & Dryer are included! Huge bonus room/ bedroom 5. Bedroom 3 has an ensuite bath. Dual vanities in the hall bath. Primary bedroom features a tray ceiling, two walk-in closets and a sitting area. Spacious storage closet inside the garage. A Huntersville Gem!
Request More Info:
| MLS#: | 4195060 |
| Price: | $535,000 |
| Square Footage: | 3,142 |
| Bedrooms: | 5 |
| Bathrooms: | 3 Full, 1 Half |
| Acreage: | 0.22 |
| Year Built: | 2007 |
| Elementary School: | Torrence Creek |
| Middle School: | Francis Bradley |
| High School: | Hopewell |
| Waterfront/water view: | No |
| Parking: | Driveway,Attached Garage,Garage Door Opener,Garage Faces Front |
| HVAC: | Central |
| HOA: | $385 / Annually |
| Main level: | Family Room |
| Upper level: | Bathroom-Full |
| Virtual Tour: | Click here |
| Listing Courtesy Of: | NextHome Allegiance - gravesrealtygroupinc@gmail.com |





