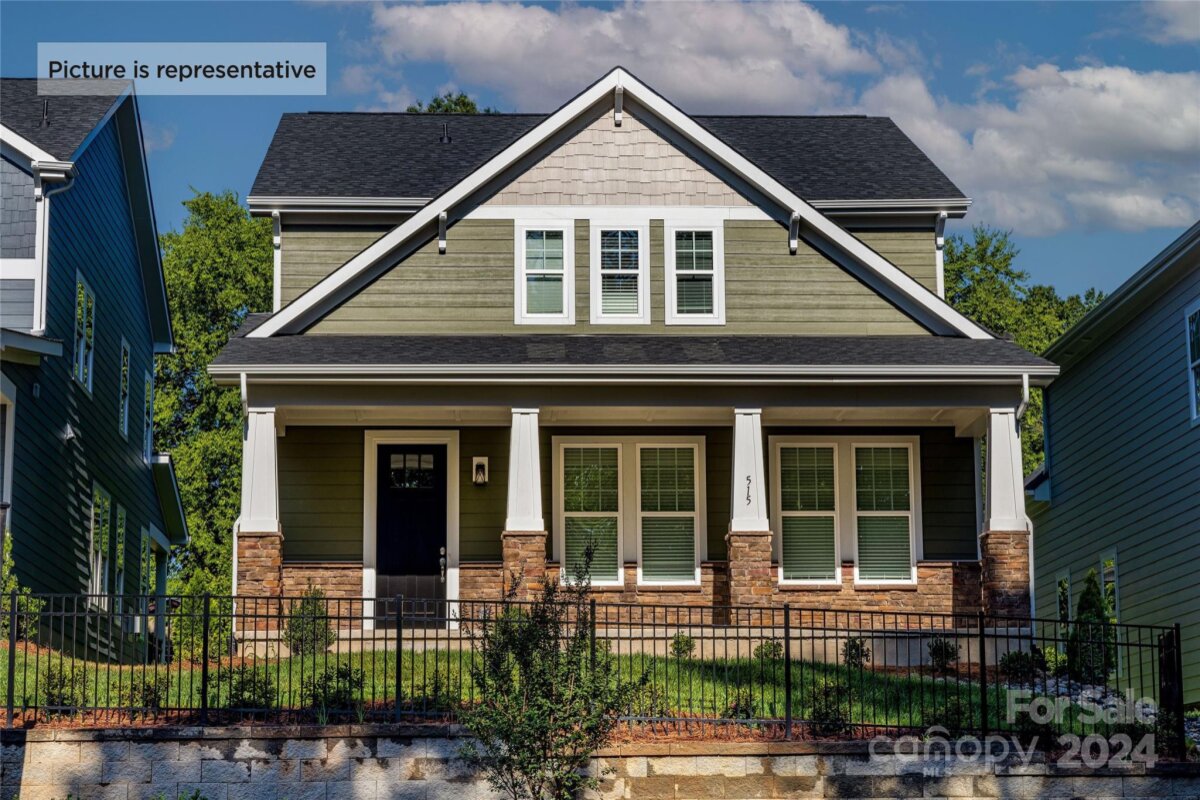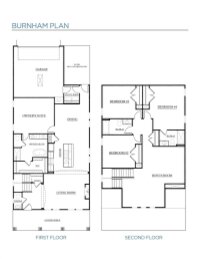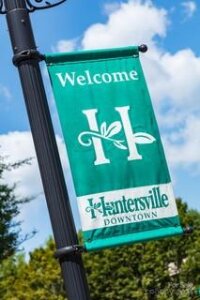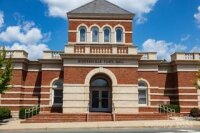Danielle Edwards
RE/MAX Executive
Huntersville, NC 28078
 Active
Active
Discover the elegance and convenience of The Burnham, a beautifully appointed new home designed with a primary bedroom on the main floor—a rare find in today's market. This thoughtfully planned residence features three additional bedrooms and a bonus room on the upper floor. Ceilings: Enjoy 9 ft ceilings on both the main and upper floors. Living Space: A spacious great room seamlessly opens into a stunning gourmet kitchen. Kitchen: Equipped with white kitchen cabinets, Carrara quartz countertops, a herringbone tile backsplash, and a gas oven, perfect for culinary enthusiasts. Flooring: Durable and stylish LVP flooring spans the entire main floor. Outdoor Living: Relax and entertain on the covered outdoor patio. Nestled in the quaint Edgewood Preserve neighborhood, The Burnham offers a prime location: Huntersville: Less than 10 minutes to downtown Huntersville. Charlotte: Only 20 minutes to Uptown Charlotte. ***Photos and tour are representative***
Request More Info:
| MLS#: | 4151773 |
| Price: | $544,000 |
| Square Footage: | 2,580 |
| Bedrooms: | 4 |
| Bathrooms: | 3 Full, 1 Half |
| Acreage: | 0.13 |
| Year Built: | 2024 |
| Elementary School: | Unspecified |
| Middle School: | Unspecified |
| High School: | Unspecified |
| Waterfront/water view: | No |
| Parking: | Detached Garage,Garage Door Opener,Parking Space(s) |
| HVAC: | Central |
| HOA: | $600 / Annually |
| Main level: | Kitchen |
| Upper level: | Bathroom-Full |
| Virtual Tour: | Click here |
| Listing Courtesy Of: | Brookline Homes LLC - m.esola@mybrooklinehome.com |























