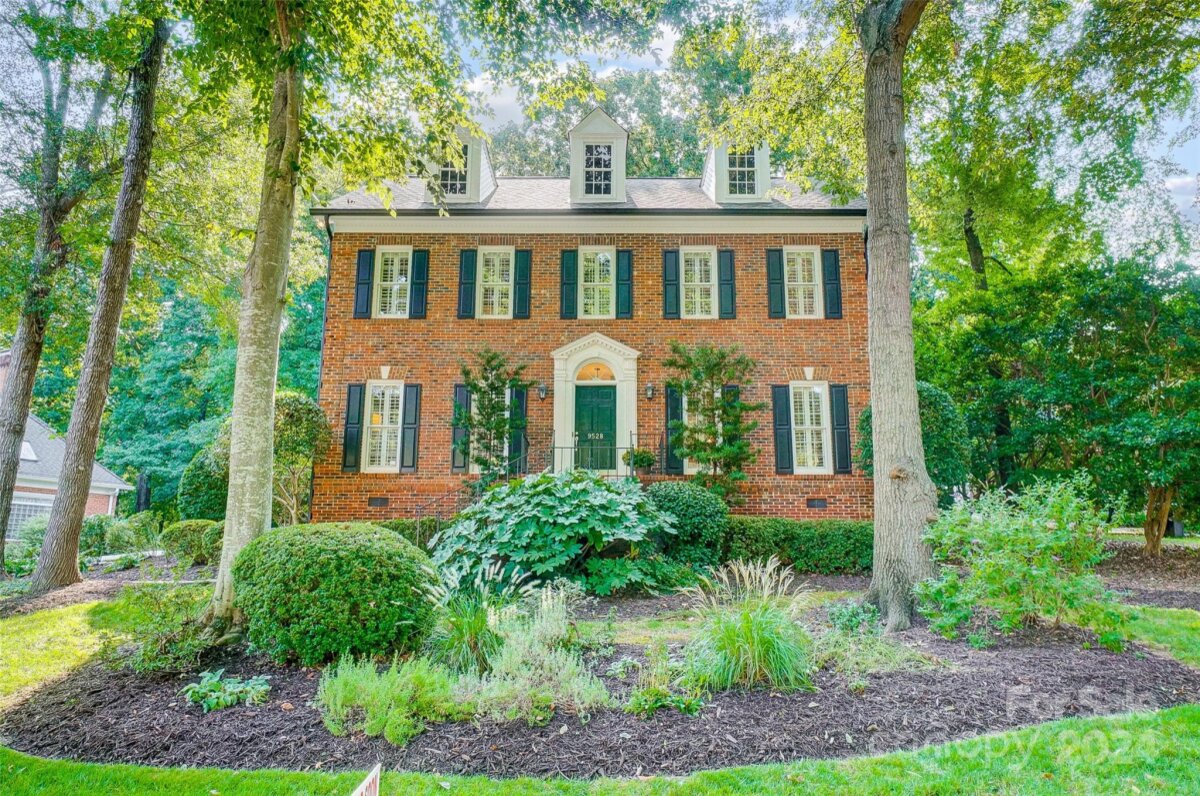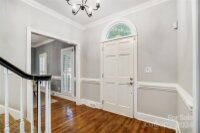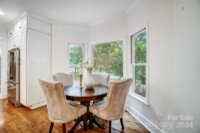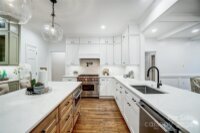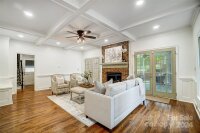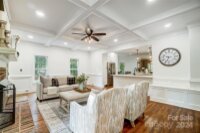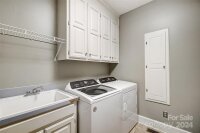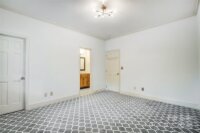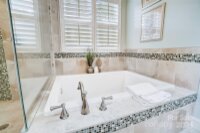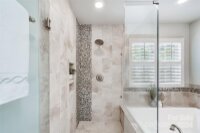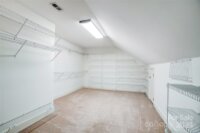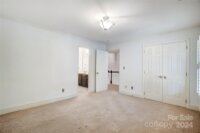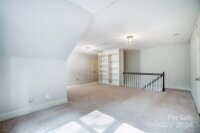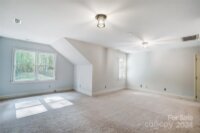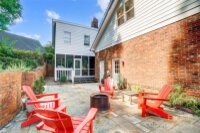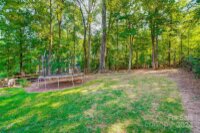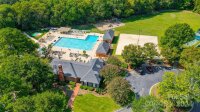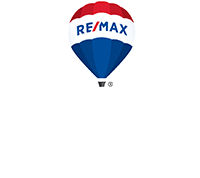Danielle Edwards
RE/MAX Executive
Charlotte, NC 28210
 Under Contract - Show
Under Contract - Show
If the kitchen is the center of the home, you will love this one! The 2022 renovation features a 6-burner Wolf gas range & pot filler, Wolf MW, & Frigidaire Professional Series appliances, all complemented by custom white cabinetry,quartz counters, a 7.5’ island and a built-in beverage area. The open floor plan seamlessly connects the kitchen, dining, and family room w/cozy gas log FP & coffered ceiling. Recently refinished hardwoods on main level & Plantation shutters throughout add a touch of elegance. Additional highlights include a versatile living room/office, main level bedroom w/en-suite bath, and a new garage door. With front and rear staircases, ample storage, and large walk-in closets, this home offers both style and functionality. Enjoy a level, fenced backyard, screened porch and spacious patio for outdoor gatherings. Black gutters complete the home’s refined look, blending classic charm with modern comforts. *Optional mbrshp to Swim & Rec Club: parkcrossingrec.com
Request More Info:
| MLS#: | 4179731 |
| Price: | $975,000 |
| Square Footage: | 3,518 |
| Bedrooms: | 4 |
| Bathrooms: | 3 Full |
| Acreage: | 0.4 |
| Year Built: | 1987 |
| Elementary School: | Smithfield |
| Middle School: | Quail Hollow |
| High School: | South Mecklenburg |
| Waterfront/water view: | No |
| Parking: | Garage Door Opener,Garage Faces Side |
| HVAC: | Forced Air |
| Exterior Features: | In-Ground Irrigation |
| HOA: | $595 / Annually |
| Main level: | Family Room |
| Upper level: | Bathroom-Full |
| Virtual Tour: | Click here |
| Listing Courtesy Of: | Allen Tate SouthPark - mary.shumate@allentate.com |




