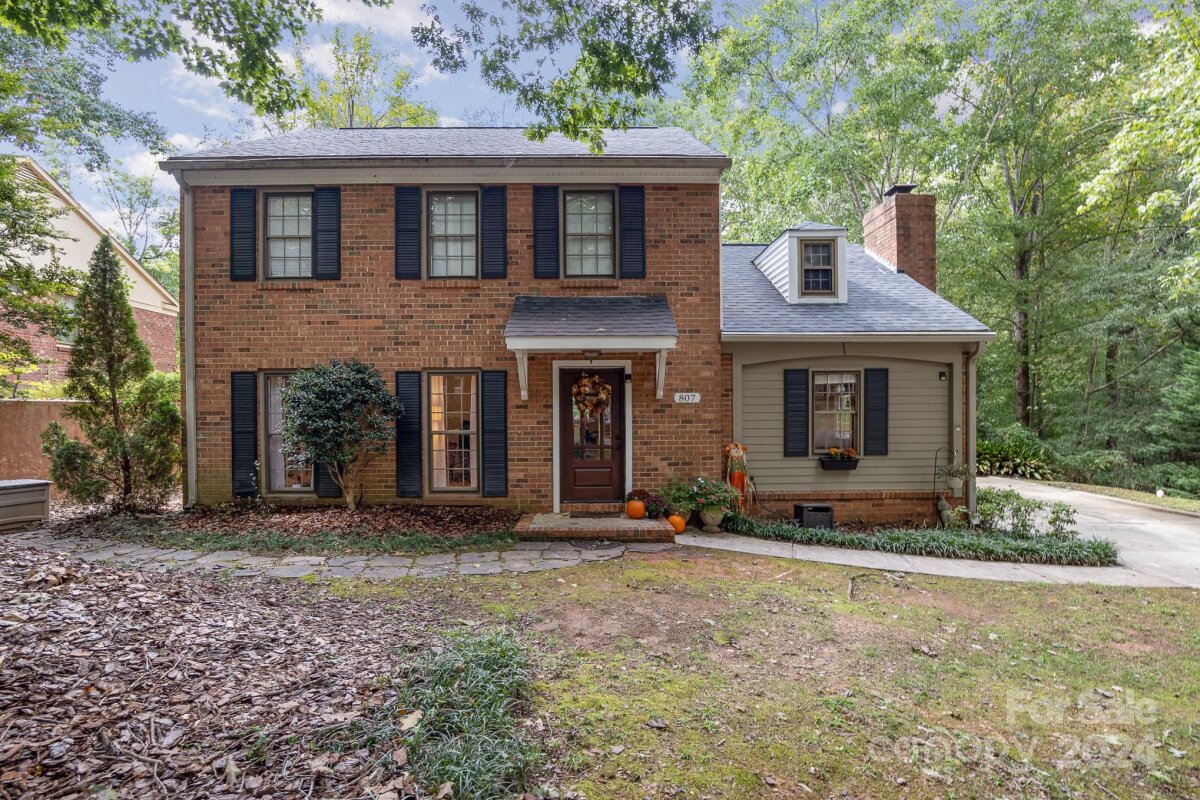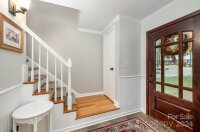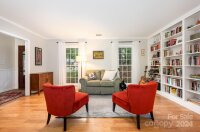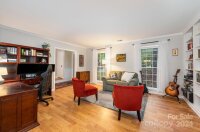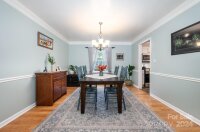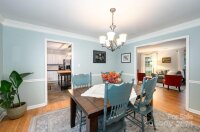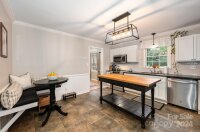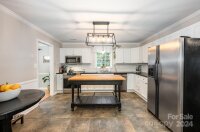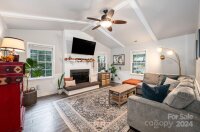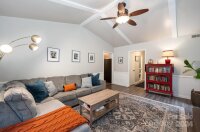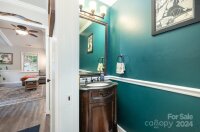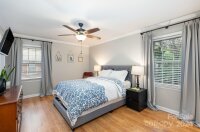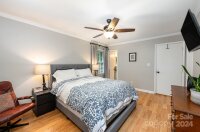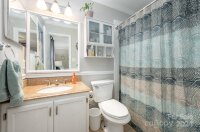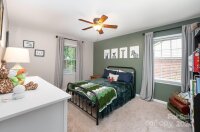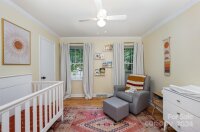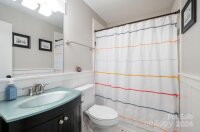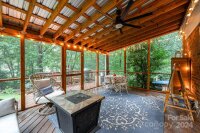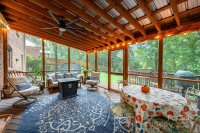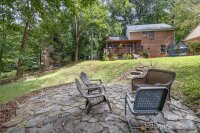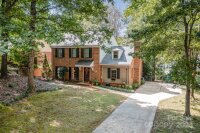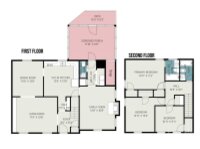Danielle Edwards
RE/MAX Executive
Matthews, NC 28105
 Under Contract - No Show
Under Contract - No Show
Follow the tree-lined streets of Sardis Forest to this inviting cul-de-sac 3-bed, 2.5-bath brick home. Perfect for entertaining and everyday living, the floor plan flows seamlessly from your dining room to a cozy kitchen—featuring an induction range and built-in seating—into a warm, relaxing family room with vaulted ceilings and a wood-burning fireplace. The front living room’s built-in bookshelves add character and charm. Upstairs, the primary bedroom offers an en-suite bath, while two additional bedrooms share a hall bath. Outside, a screened porch and deck provide ideal spaces for grilling and outdoor enjoyment, while a stone patio, perfect for a fire pit, completes the fully fenced yard. With a new roof in 2019, gutter guards, and ample storage, this home is a must-see!
Request More Info:
| MLS#: | 4186455 |
| Price: | $519,000 |
| Square Footage: | 1,959 |
| Bedrooms: | 3 |
| Bathrooms: | 2 Full, 1 Half |
| Acreage: | 0.37 |
| Year Built: | 1982 |
| Elementary School: | Matthews |
| Middle School: | Crestdale |
| High School: | Butler |
| Waterfront/water view: | No |
| Parking: | Driveway,On Street |
| HVAC: | Electric |
| Main level: | Bathroom-Half |
| Upper level: | Bedroom(s) |
| Virtual Tour: | Click here |
| Listing Courtesy Of: | Allen Tate SouthPark - denise.cochran@allentate.com |




