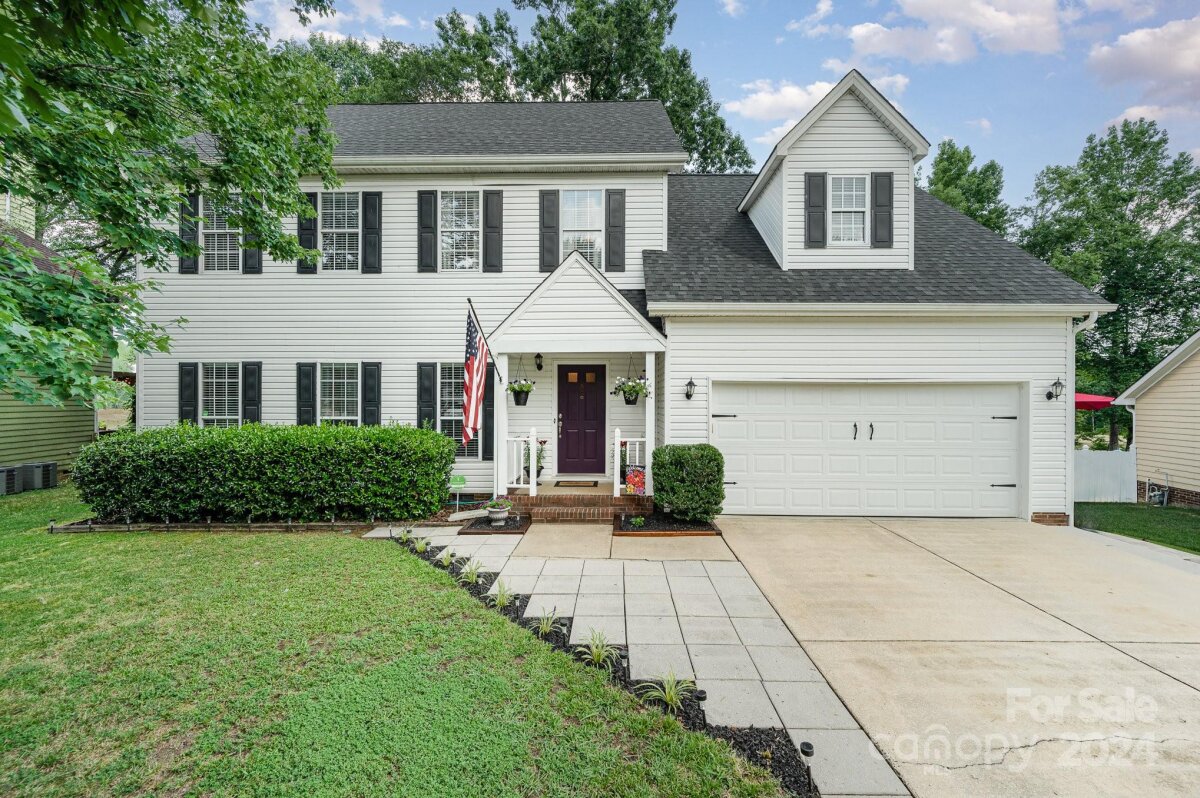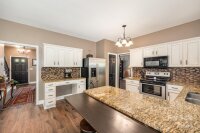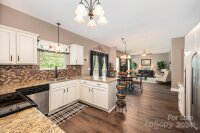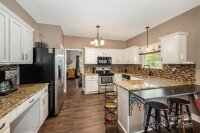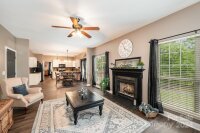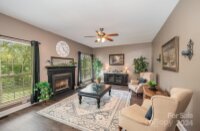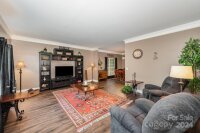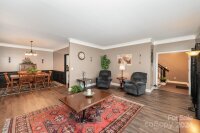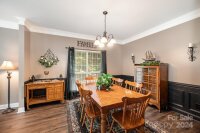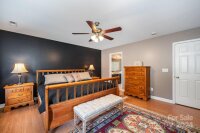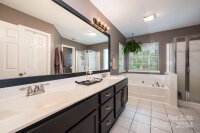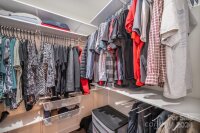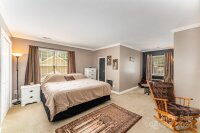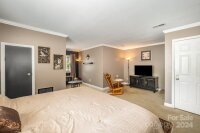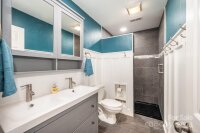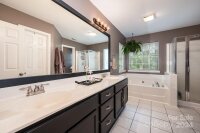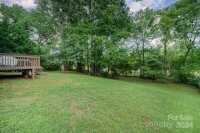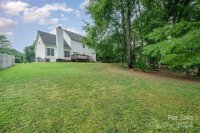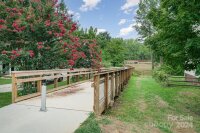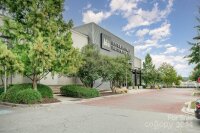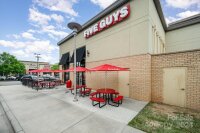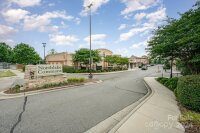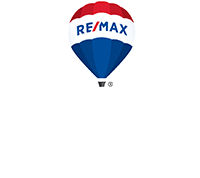Danielle Edwards
RE/MAX Executive
Charlotte, NC 28216
 Active
Active
RARE! GORGEOUS AND MUCH SOUGHT AFTER CLAIBORNE WOODS! THREE STORIES! Fitness enthusiasts bring your running shoes, bicycles, skateboards, and take the NEW GREENWAY DIRECT TO NORTHLAKE MALL COMPLEX. Ideal floor plan with eat in kitchen with granite open to living area with cozy fireplace. Large formal dining room with elegant wainscotting, open to a spacious second living area. Huge third floor bonus/man cave/billiard/play or home theatre room. Many updates including brand new Luxury Vinyl Plank on first floor, bath updates, newer roof with full coverage gutter guards. In addition to kitchen appliances, seller will leave extra fridge in garage as well as mini-fridge in bonus room, if buyer desires. Huge backyard. Five minute drive to Northlake Mall or 15 minutes to Uptown. This home has been meticulously cared for by owners and is move in ready. One year home warranty paid for by seller. Special note: WITH USE OF PREFERRED LENDER, SELLER WILL PAY $10,000 CLOSING COSTS.
Request More Info:
| MLS#: | 4150938 |
| Price: | $494,900 |
| Square Footage: | 3,068 |
| Bedrooms: | 4 |
| Bathrooms: | 2 Full, 1 Half |
| Acreage: | 0.3 |
| Year Built: | 1996 |
| Elementary School: | Long Creek |
| Middle School: | Francis Bradley |
| High School: | Hopewell |
| Waterfront/water view: | No |
| Parking: | Driveway,Attached Garage,Garage Door Opener,Garage Faces Front,Keypad Entry |
| HVAC: | Central,Floor Furnace,Forced Air,Natural Gas |
| HOA: | $94 / Annually |
| Main level: | Dining Room |
| Upper level: | Primary Bedroom |
| Third level: | Bonus Room |
| Virtual Tour: | Click here |
| Listing Courtesy Of: | Keller Williams South Park - tom.jennings@redbudgroup.com |




