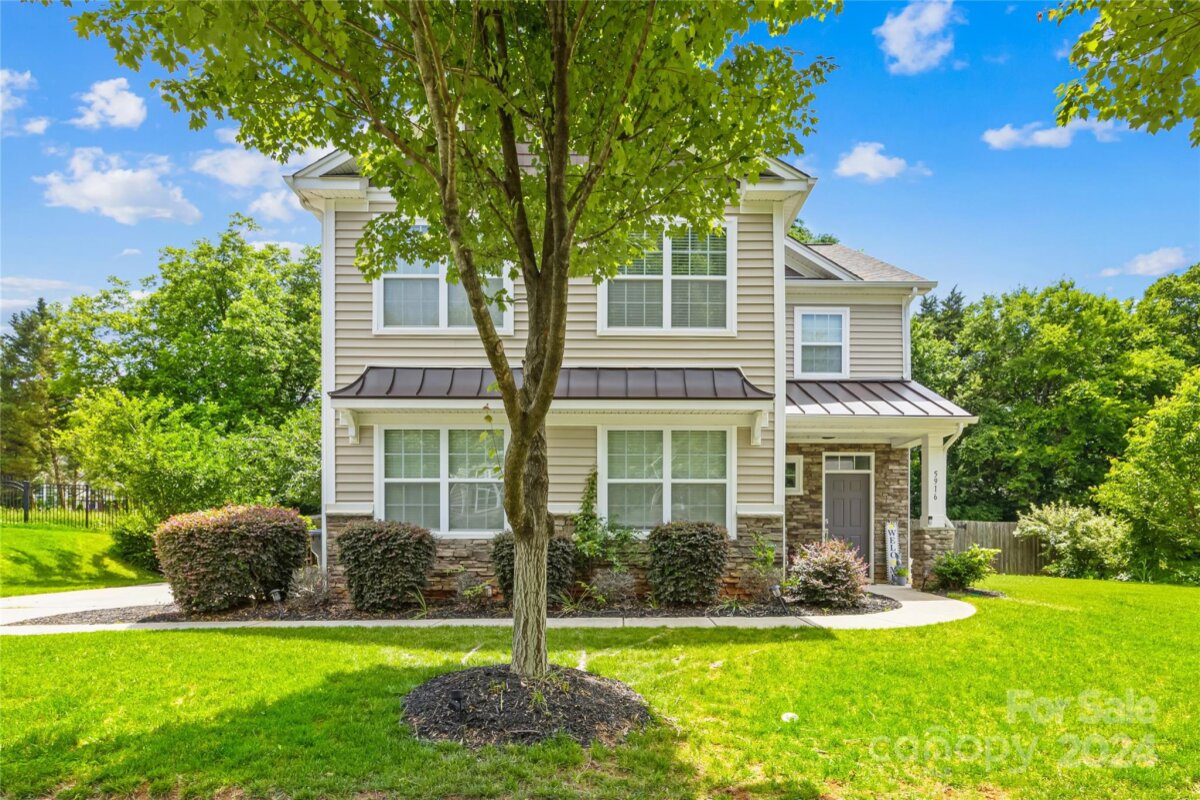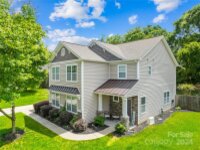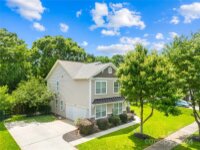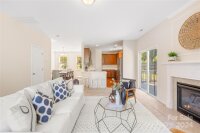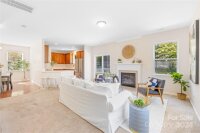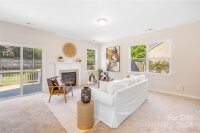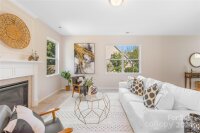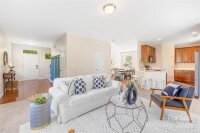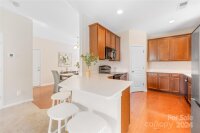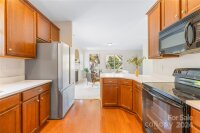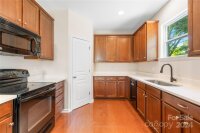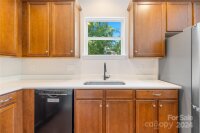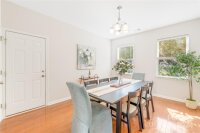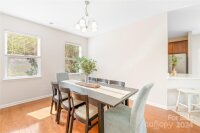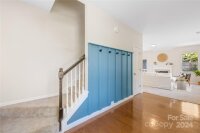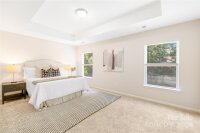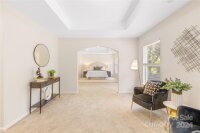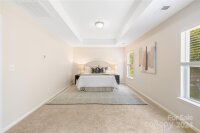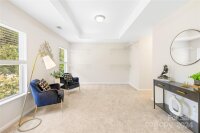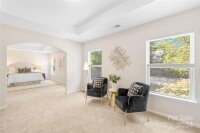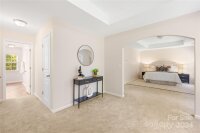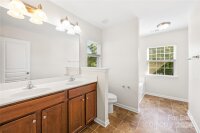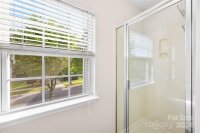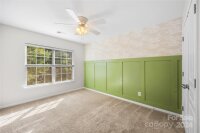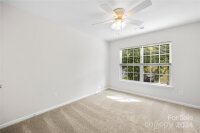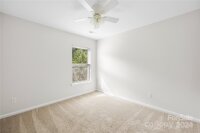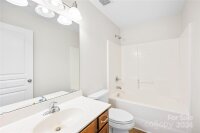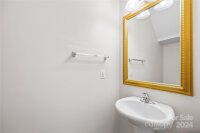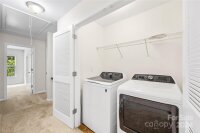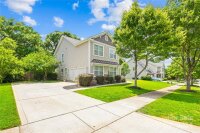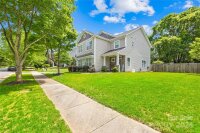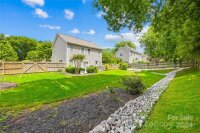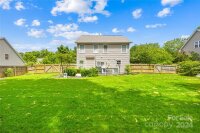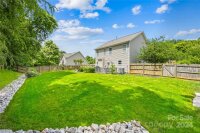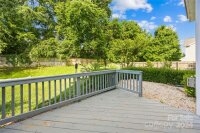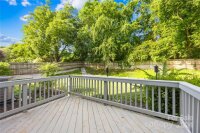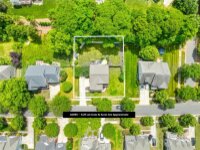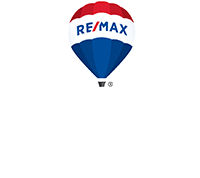Danielle Edwards
RE/MAX Executive
Huntersville, NC 28078
 Active
Active
Tenant in place - CASH FLOW - Updates - brand new Quartz countertops in the kitchen! Featuring 4 bedrooms and 2.5 bathrooms, this property spans nearly 2200 sq ft and has been freshly painted throughout. The main floor showcases an open floor plan between the kitchen, living, and dining room. Stainless steel appliances and breakfast bar in kitchen. The home includes a 2-car garage, 2018 roof and 2023 HVAC. The expansive primary suite features walk in closets, as well as an additional area for a sitting room, office, large closet, etc. Outdoors, enjoy a large, flat backyard with a privacy fence, and custom back deck ideal for entertaining. Additional updates include brand-new attic insulation and a transferable termite bond. Situated just minutes away from Birkdale Village and Birkdale Golf Club, and close to Uptown Charlotte—placing dining, shopping, and entertainment within easy reach. This home is perfectly poised to provide a lifestyle of ease and distinction.
Request More Info:
| MLS#: | 4177954 |
| Price: | $475,000 |
| Square Footage: | 2,116 |
| Bedrooms: | 4 |
| Bathrooms: | 2 Full, 1 Half |
| Acreage: | 0.29 |
| Year Built: | 2009 |
| Elementary School: | Unspecified |
| Middle School: | Unspecified |
| High School: | Unspecified |
| Waterfront/water view: | No |
| Parking: | Driveway,Attached Garage,Garage Faces Side |
| HVAC: | Heat Pump |
| Exterior Features: | In-Ground Irrigation |
| HOA: | $238 / Semi-Annually |
| Main level: | Dining Room |
| Upper level: | Bathroom-Full |
| Listing Courtesy Of: | SERHANT - mackenzie@serhant.com |




