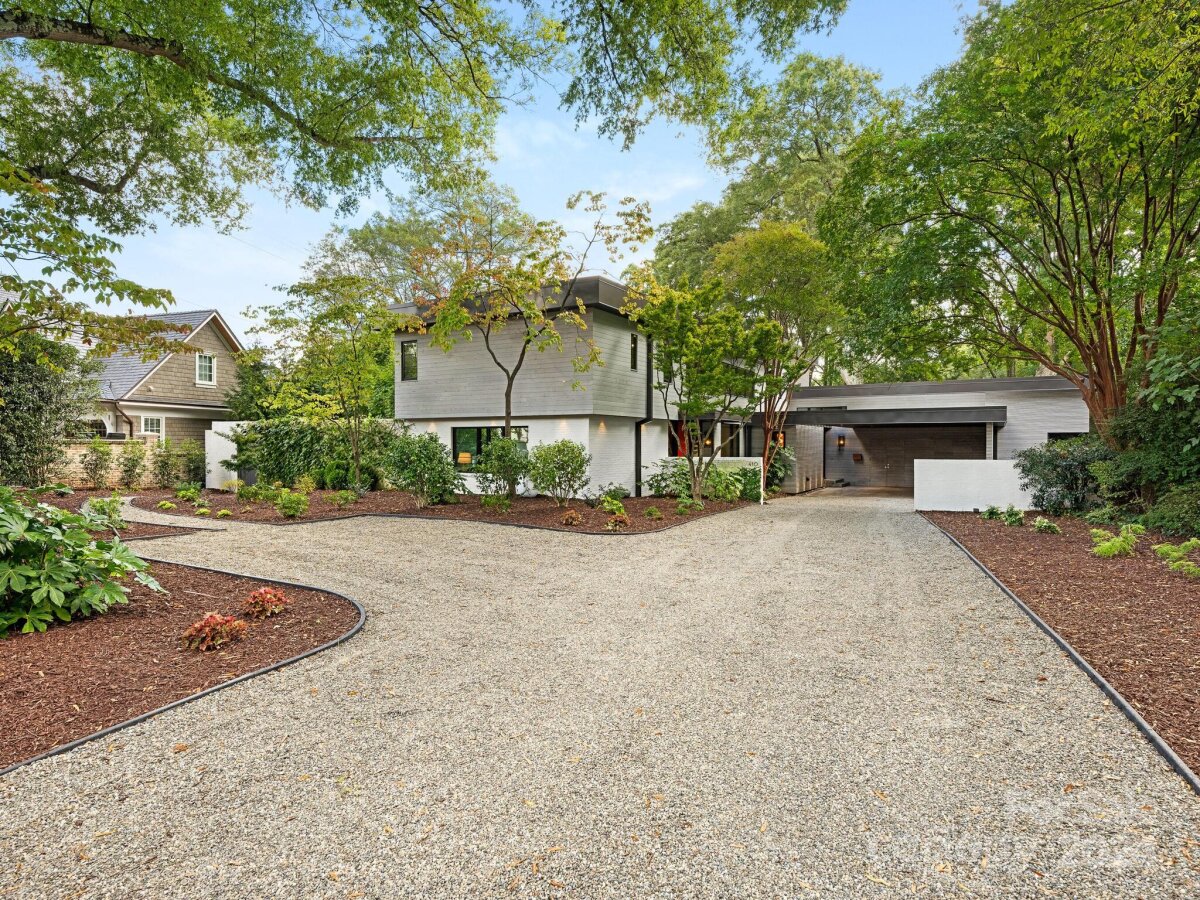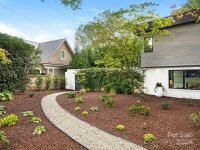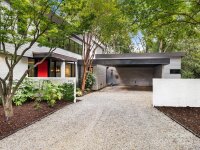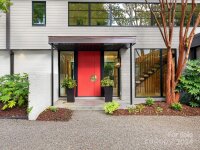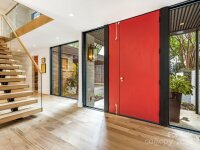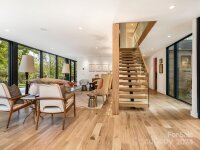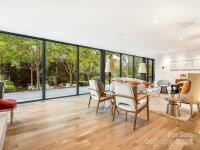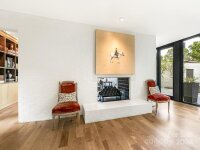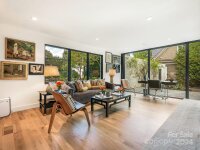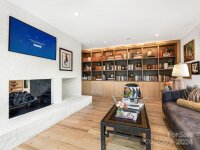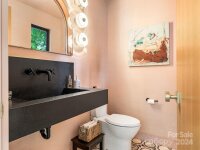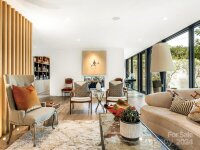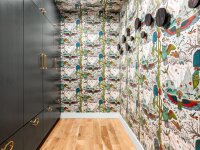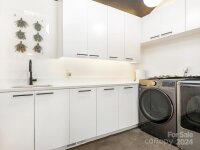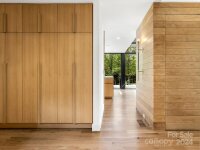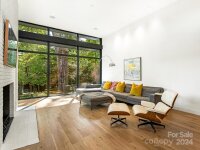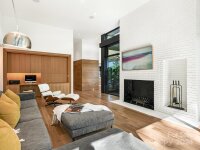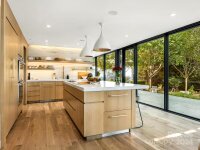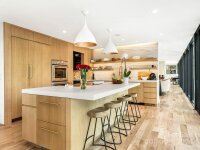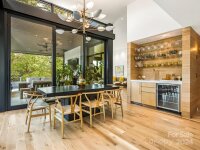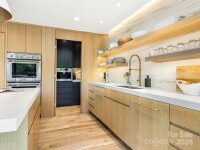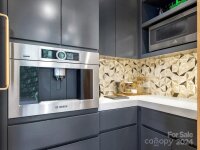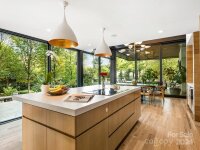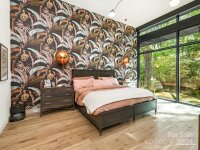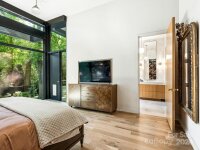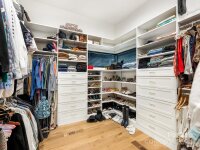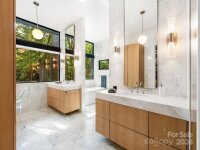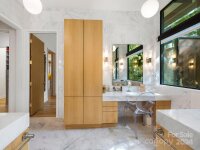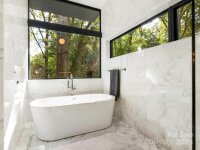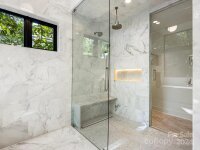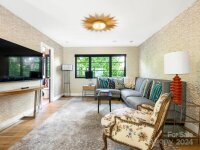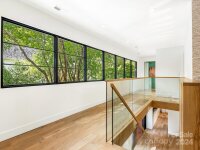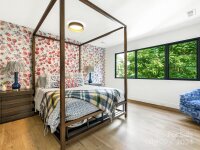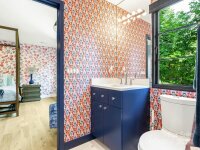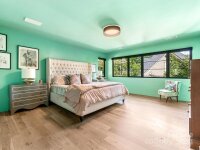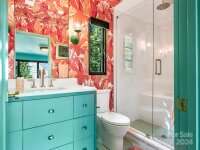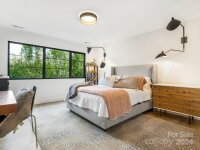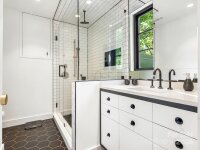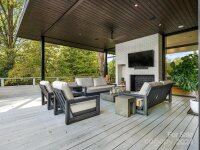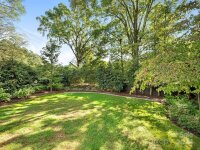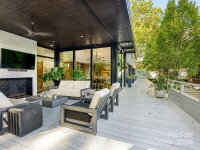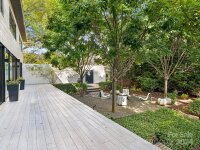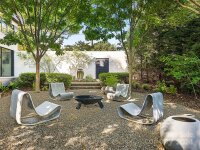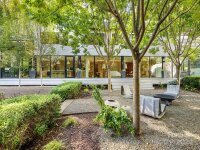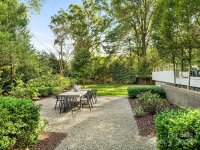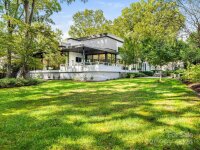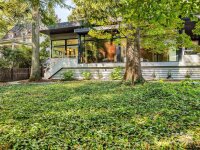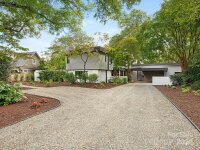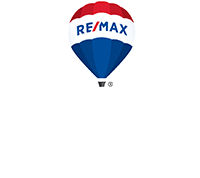Danielle Edwards
RE/MAX Executive
Charlotte, NC 28207
 Under Contract - No Show
Under Contract - No Show
Located in prestigious Eastover, this 2019/20 remodeled/HLA added, Modern, Contemporary, Open Floor Plan Home with floor to ceiling windows on main, brings the outdoors in and is perfect for entertaining. Hardwoods t-out except wet areas. Master en-suite w/marble floor to ceiling bathroom area w/separate his/her bath vanities, closets, dressing vanity, toilet closet, soaker tub, zero entry shower,(separate room off shower for a sauna or steam room to be added). GR has fireplace and built in computer niche and cabinets. Gourmet Kitchen/Dining and LR/Study all have doors opening to the deck on rear side of home with full glass walls. Shared fireplaces in LR/study w built in bookcases in Study. Laundry and Locker/drop zone on main. Floating glass/oak stairwell goes to upper level with 3 bedroom en-suites and a den. Large private landscaped lot w/covered deck in rear w/fireplace overlooking fenced lawn/natural areas. Attached carport (electric charger outlet) w/ 2 Storage closets.
Request More Info:
| MLS#: | 4195122 |
| Price: | $4,300,000 |
| Square Footage: | 4,672 |
| Bedrooms: | 4 |
| Bathrooms: | 4 Full, 1 Half |
| Acreage: | 0.58 |
| Year Built: | 1973 |
| Elementary School: | Eastover |
| Middle School: | Alexander Graham |
| High School: | Myers Park |
| Waterfront/water view: | No |
| Parking: | Attached Carport,Driveway,Electric Vehicle Charging Station(s),Garage Faces Front |
| HVAC: | Central,Forced Air,Heat Pump,Zoned |
| Exterior Features: | In-Ground Irrigation,Storage |
| Main level: | Dining Room |
| Upper level: | Bedroom(s) |
| Virtual Tour: | Click here |
| Listing Courtesy Of: | Ivester Jackson Distinctive Properties - kim@krbroker.com |




