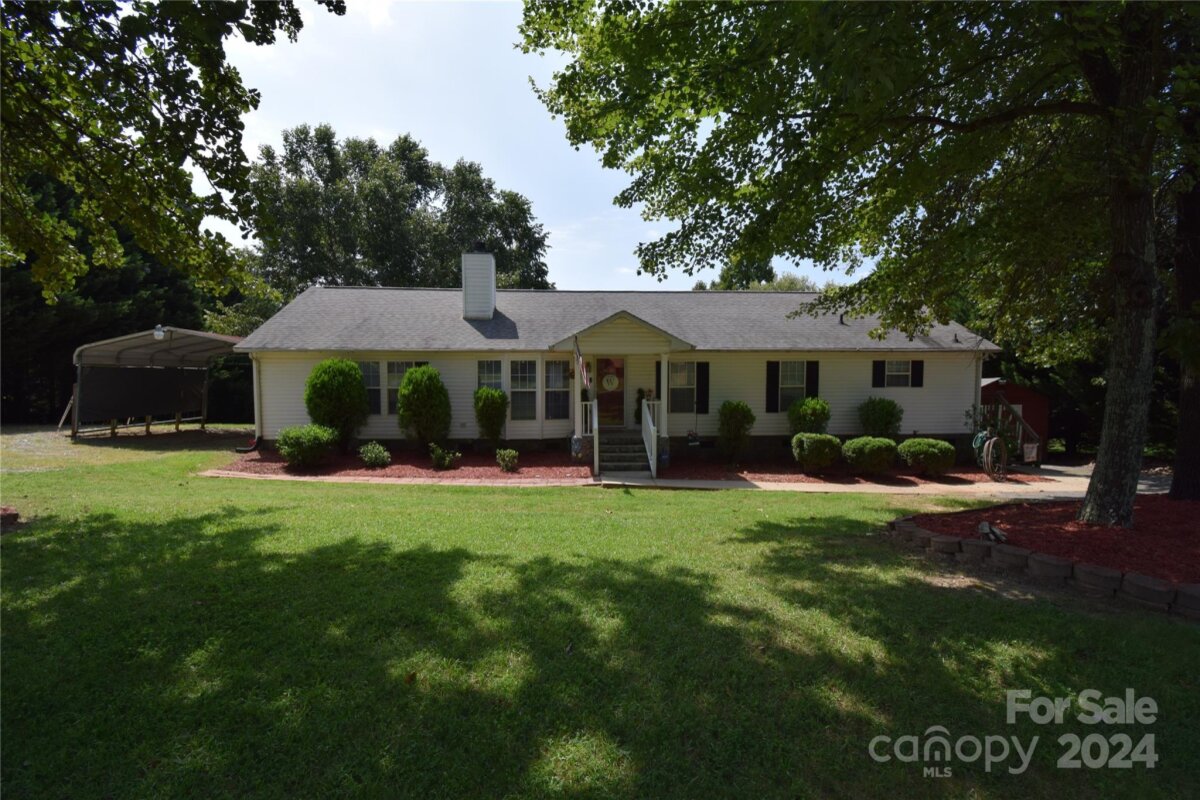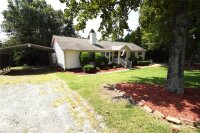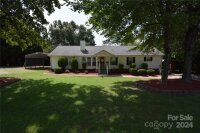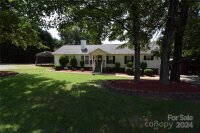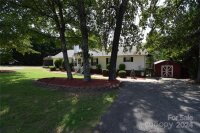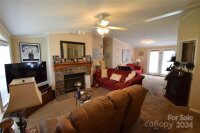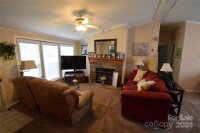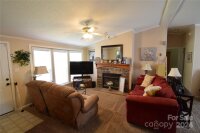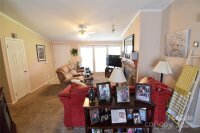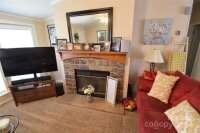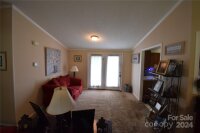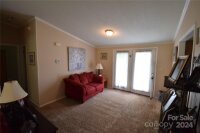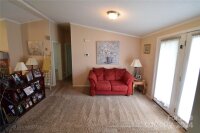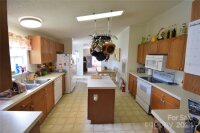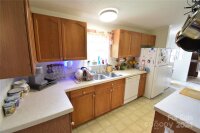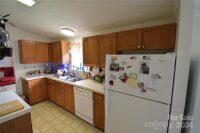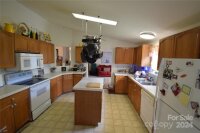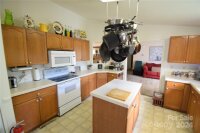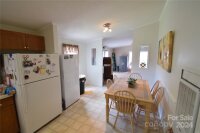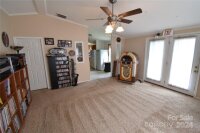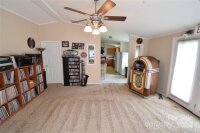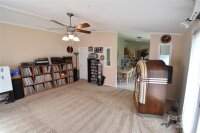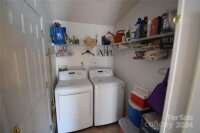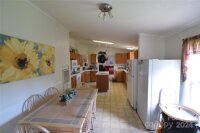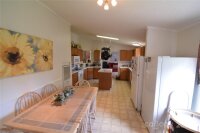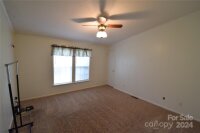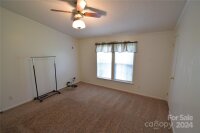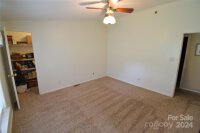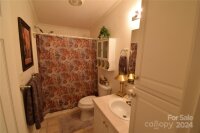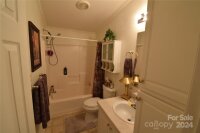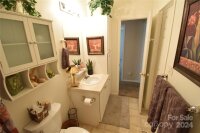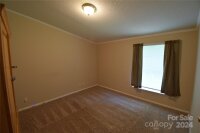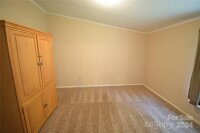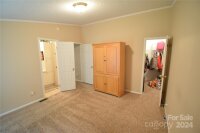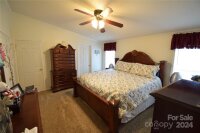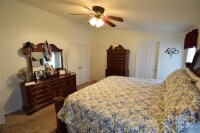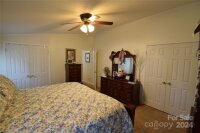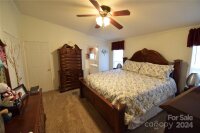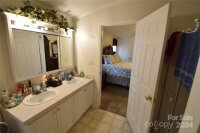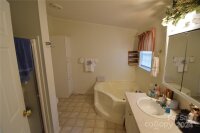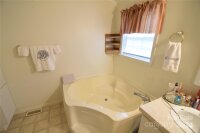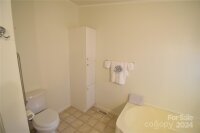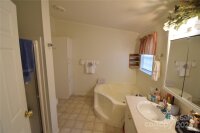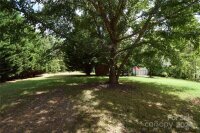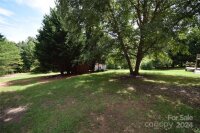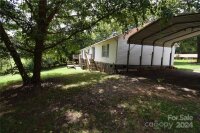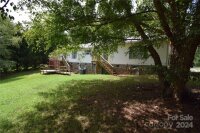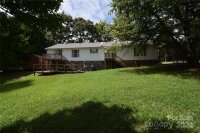Danielle Edwards
RE/MAX Executive
359 Pinnacle Road
Kings Mountain, NC 28086
Kings Mountain, NC 28086
$314,900
 Active
Active
 Active
Active
Subdivision: Sparrow Ridge
Spacious ranch with a split bedroom floor plan. Living room with a wood burning fireplace and also a gas log freestanding stove (will need propane bottle.) Formal dining room or office. The kitchen is large with good cabinet and counter space, and a large area for a dining table as well. There is a bonus of a large den that could have endless uses. The home features a split bedroom floor plan, the 2nd and 3 bedroom both are spacious and have walk in closets. The Primary suite is roomy with 2 closets and a private bath featuring a garden tub, sep shower and dual sink vanity. Home has 2 driveways, and a large back yard that is nice and private, complete with storage / workshop buildings.
Request More Info:
Basic Information
| MLS#: | 4164621 |
| Price: | $314,900 |
| Square Footage: | 1,932 |
| Bedrooms: | 3 |
| Bathrooms: | 2 Full |
| Acreage: | 0.69 |
| Year Built: | 2002 |
| Elementary School: | Chapel Grove |
| Middle School: | Southwest |
| High School: | Hunter Huss |
Details
| Waterfront/water view: | No |
| Parking: | Detached Carport,Driveway |
| HVAC: | Central,Electric,Heat Pump |
| Main level: | Bathroom-Full |
| Listing Courtesy Of: | Moss Realty - greg@mossrealty.com |




