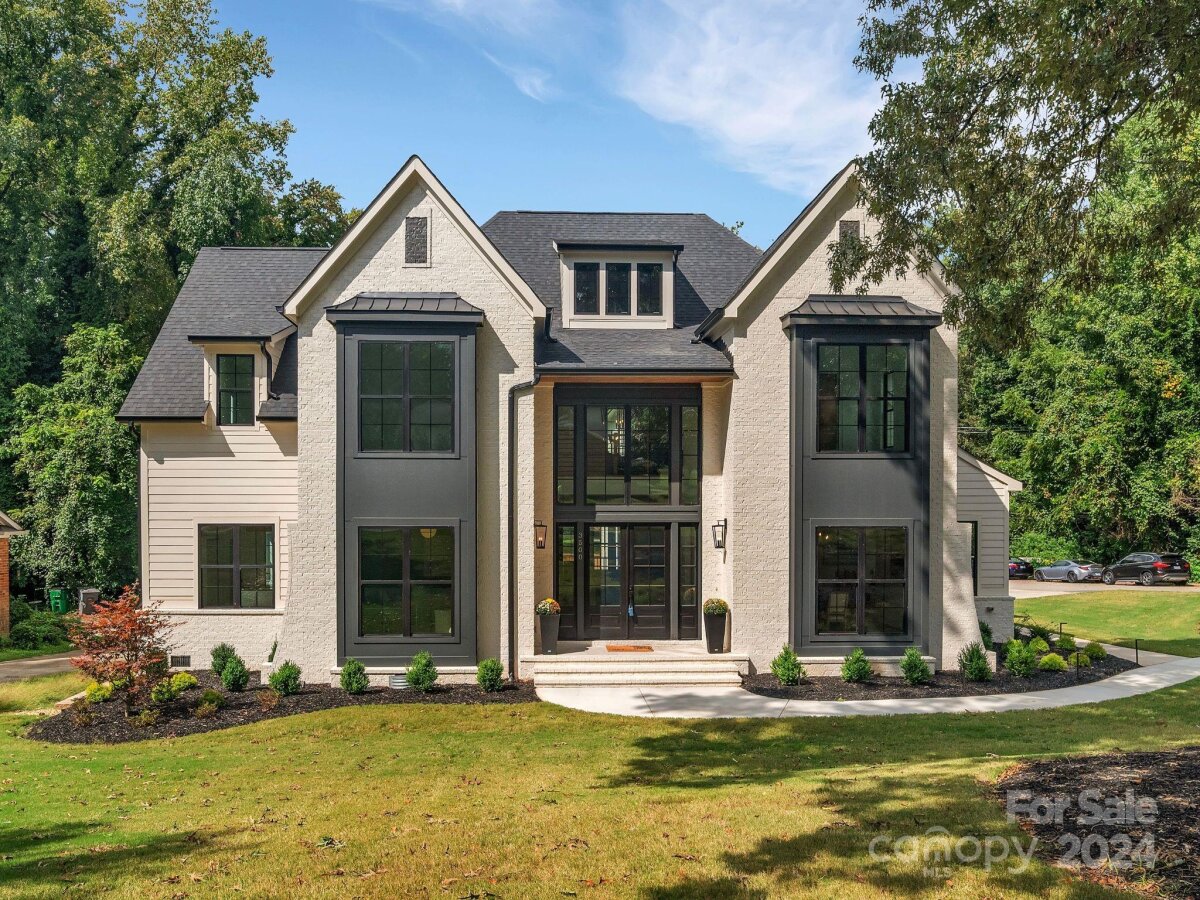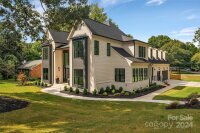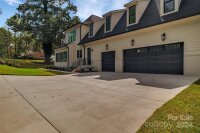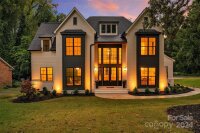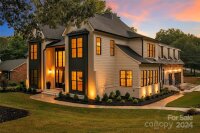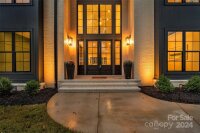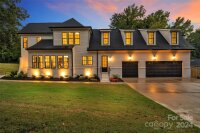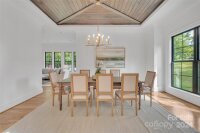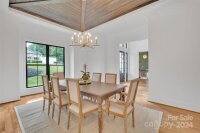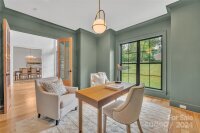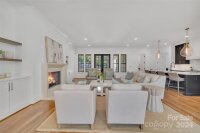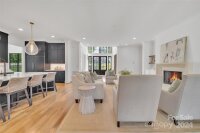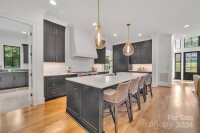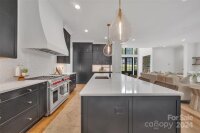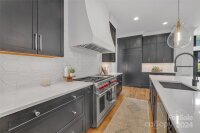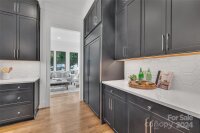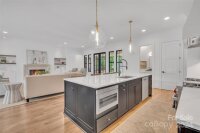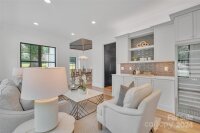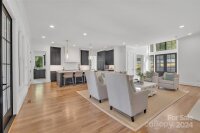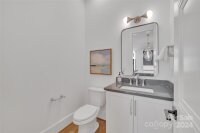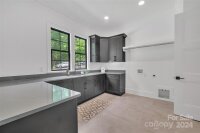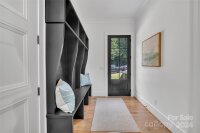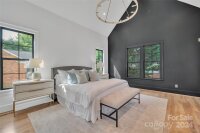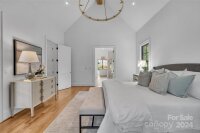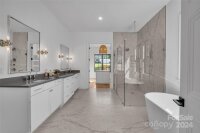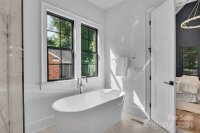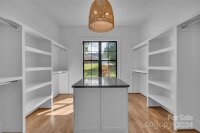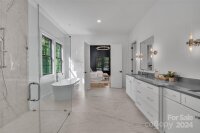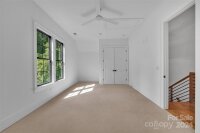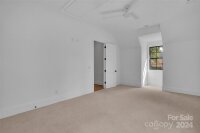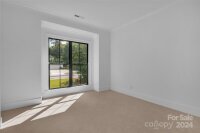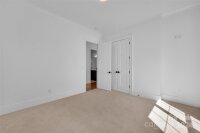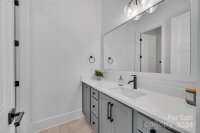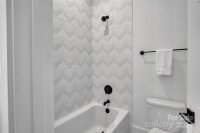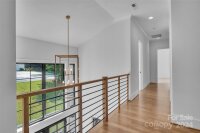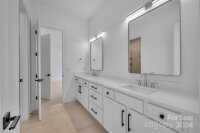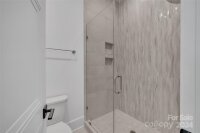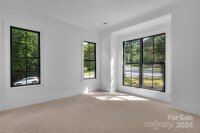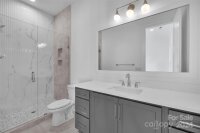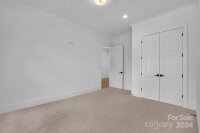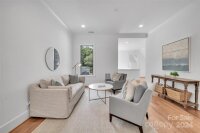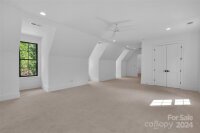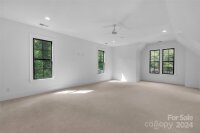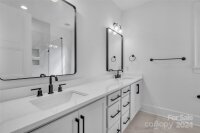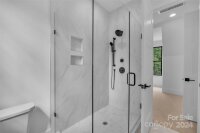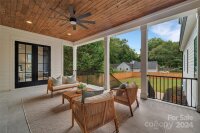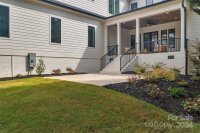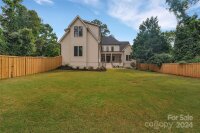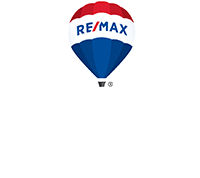Danielle Edwards
RE/MAX Executive
Charlotte, NC 28209
 Active
Active
Welcome to your dream home! As you enter inside this stunning custom-built residence, you'll be captivated by the exquisite details & high-quality finishes throughout. The spacious open floor plan creates an inviting atmosphere, perfect for entertaining guests. Culinary enthusiasts will love the chef's kitchen, featuring a 48-inch Wolf range w custom plaster hood, & Sub-Zero refrigerator. The bright breakfast/sunroom includes a bar & wine tower fridge. Spectacular laundry room/drop zone w side entry door & rear staircase to upstairs. A private office w beautiful French doors provides a serene workspace. The primary suite on the main boasts vaulted ceilings & luxurious bath w large walk-in closet. Upstairs, you'll find six generously sized bedrooms, four full baths & a second laundry hookup. Travel outside to the covered porch, where you can relax & enjoy views of the expansive fenced backyard. Pool renderings are in the media section, showcasing the potential for your outdoor oasis.
Request More Info:
| MLS#: | 4177426 |
| Price: | $2,650,000 |
| Square Footage: | 5,760 |
| Bedrooms: | 7 |
| Bathrooms: | 5 Full, 1 Half |
| Acreage: | 0.44 |
| Year Built: | 2022 |
| Elementary School: | Selwyn |
| Middle School: | Alexander Graham |
| High School: | Myers Park |
| Waterfront/water view: | No |
| Parking: | Driveway,Attached Garage,Garage Faces Side |
| HVAC: | Natural Gas |
| Exterior Features: | In-Ground Irrigation |
| Main level: | Primary Bedroom |
| Upper level: | Loft |
| Virtual Tour: | Click here |
| Listing Courtesy Of: | Corcoran HM Properties - peggypeterson@hmproperties.com |




