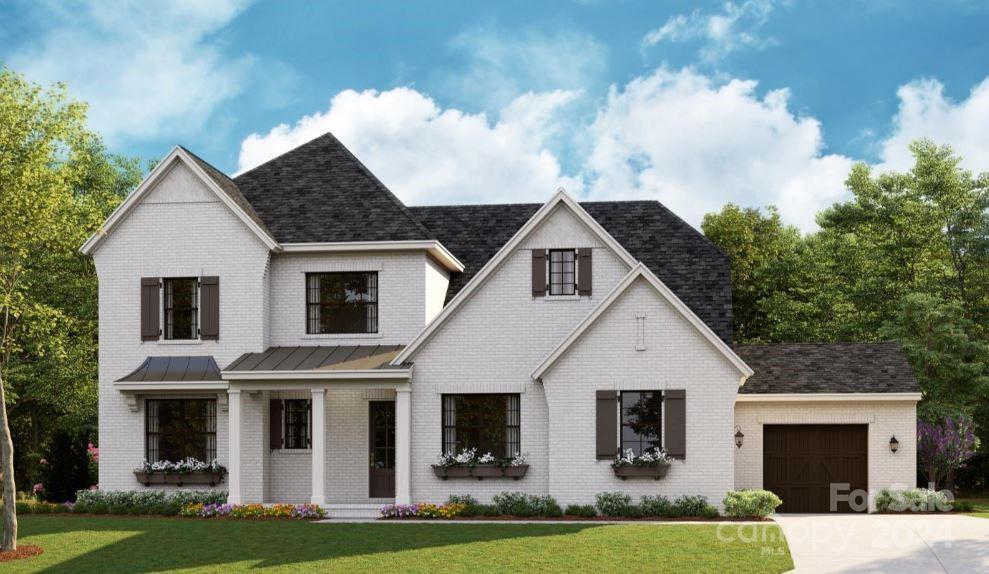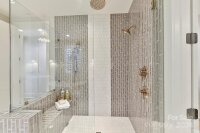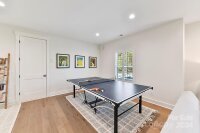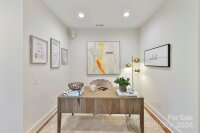Danielle Edwards
RE/MAX Executive
Matthews, NC 28105
 Under Contract - No Show
Under Contract - No Show
This gorgeous home will check all the boxes and then some! Beautiful full brick home painted white with bronze windows. Open plan with luxury finishes hand curated by Terri Saint. An excellent location close to SouthPark, & Downtown Matthews! A lovely quiet street & beautiful homesite with excellent privacy- backs up to a deep tree save. Owner's suite on the main as well as a guest suite. Vaulted Great Room and Dining with stacking glass doors leading to the expansive Covered Outdoor Living, complete with stacked stone fireplace. Large Kitchen with gas range, wood hood, glass cabinets stacked to the ceiling, scullery and walk-in Pantry. Owner's Bath features a spa-like vibe with marble tile, and free standing tub. Hardwoods throughout most of the home. Trim details in most every room. Upstairs is large Bonus Room, 2 more bedrooms, 2 full baths, tech space, 2nd laundry and walk-in storage. Interior photos are model in Riverchase Estates. New Incentive for $40k towards rate buy-down!
Request More Info:
| MLS#: | 4142122 |
| Price: | $1,599,900 |
| Square Footage: | 3,609 |
| Bedrooms: | 4 |
| Bathrooms: | 4 Full |
| Acreage: | 0.46 |
| Year Built: | 2024 |
| Elementary School: | Matthews |
| Middle School: | Crestdale |
| High School: | Butler |
| Waterfront/water view: | No |
| Parking: | Attached Garage |
| HVAC: | ENERGY STAR Qualified Equipment,Fresh Air Ventilation,Heat Pump,Natural Gas,Zoned |
| Exterior Features: | In-Ground Irrigation |
| Main level: | Bedroom(s) |
| Listing Courtesy Of: | Classica Homes Realty LLC - jlundgren@classicahomes.com |























































