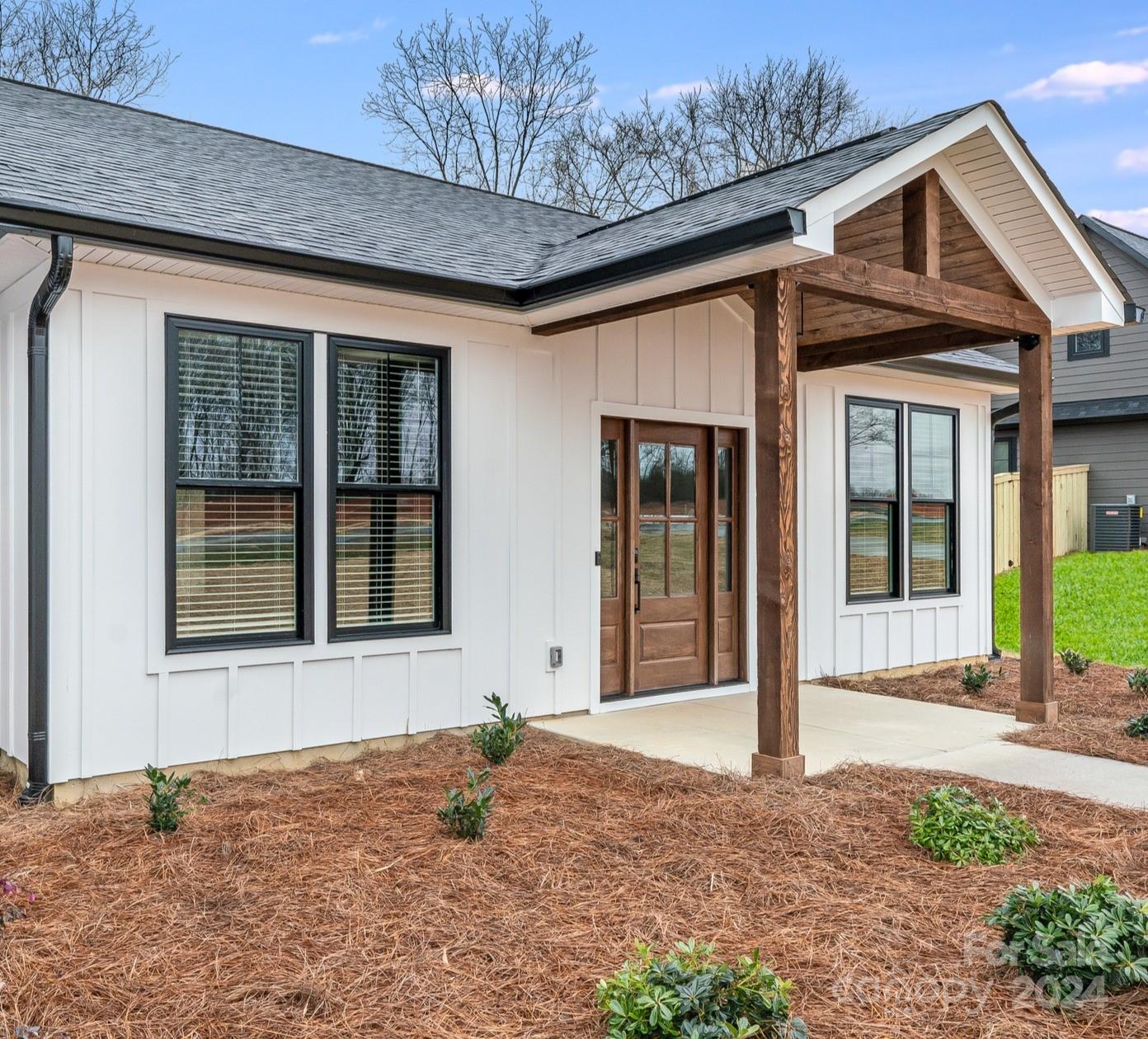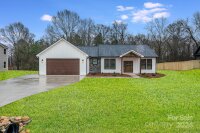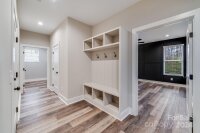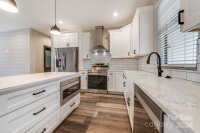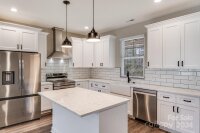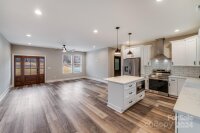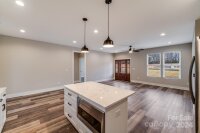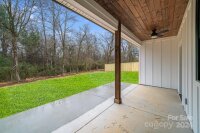Danielle Edwards
RE/MAX Executive
Albemarle, NC 28001
 Under Contract - Show
Under Contract - Show
The Marley Plan is A One-Story Craftsman Style Ranch Design w/Covered Front Entry Porch that has Natural Post/Columns, Porch Beams, Natural Wood Gable Accents and a Beautiful 9' Craftsman Entry Door. w/ Side Transoms. Private Primary Suite Offers a Huge Oversized Custom Tiled Shower, Shaker Style Built in Vanity w/Quartz Top and a Linen Closet. The home’s Open Concept Living Areas have a graceful separation between the Great Room, Dining & Kitchen that will give spacious room for daily living and is also ideal for gatherings Kitchen Features: Shaker Style Cabinets, Farmhouse Style Sink, Chimney Style Stove Hood and Large Workspace Kitchen Island w/ built-in Microwave & Overhang Eating Area. The Mudroom Entry from the Garage has a Built-In Storage Cube Drop Zone w/plenty of storage. You will also have a Private Office & Hallway 1/2 bath, A Very Large Utility /Laundry Room, Additional 2 Bedrooms and a Secondary Full Bath. Last but not Least A Rear Covered Entertaining Porch
Request More Info:
| MLS#: | 4135485 |
| Price: | $374,522 |
| Square Footage: | 1,656 |
| Bedrooms: | 3 |
| Bathrooms: | 2 Full, 1 Half |
| Acreage: | 0.4 |
| Year Built: | 2024 |
| Elementary School: | Millingport |
| Middle School: | North Stanly |
| High School: | North Stanly |
| Waterfront/water view: | No |
| Parking: | Driveway,Attached Garage,Garage Door Opener,Garage Faces Front,Keypad Entry |
| HVAC: | Heat Pump |
| Exterior Features: | Lawn Maintenance |
| HOA: | $100 / Annually |
| Main level: | Office |
| Listing Courtesy Of: | Wilson Realty - angela.abbatiello@gmail.com |




