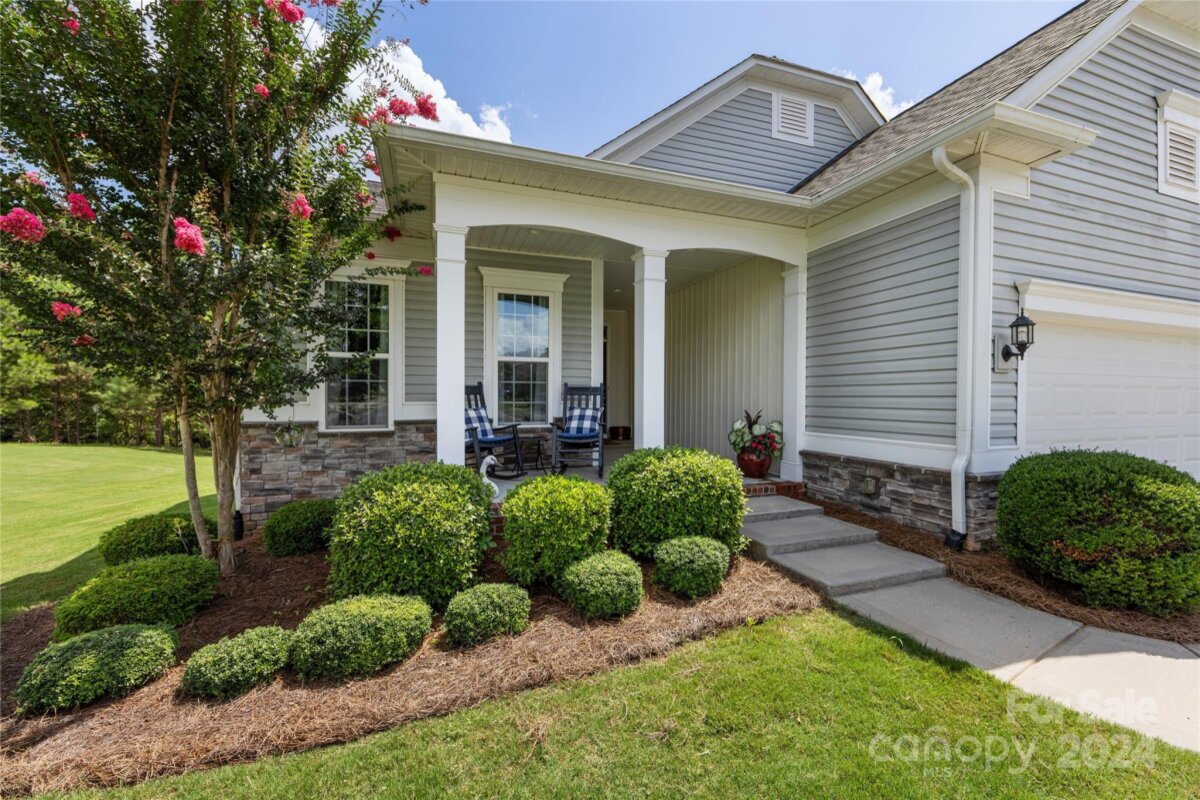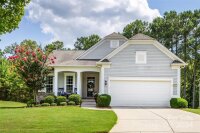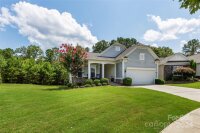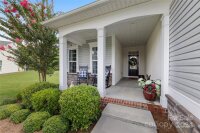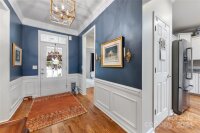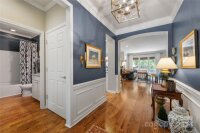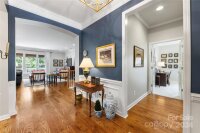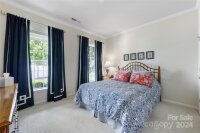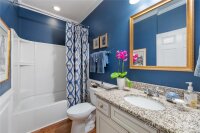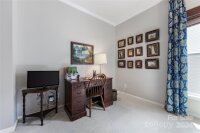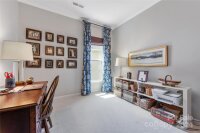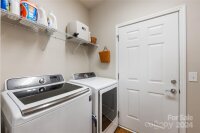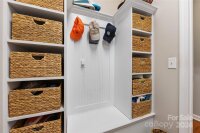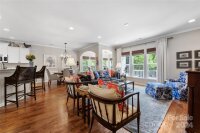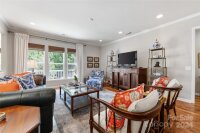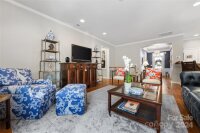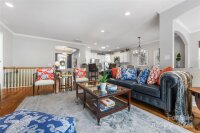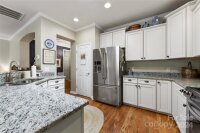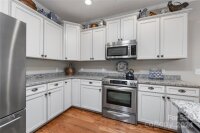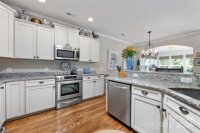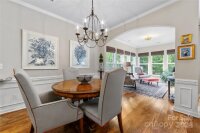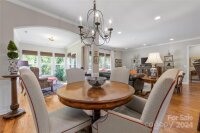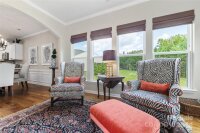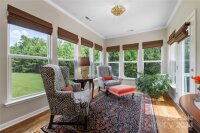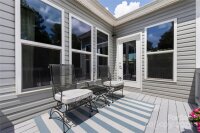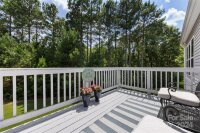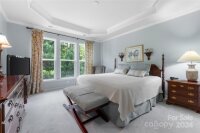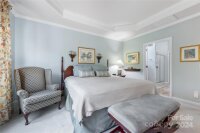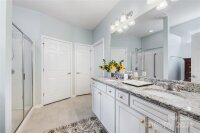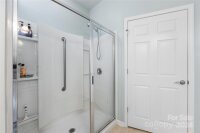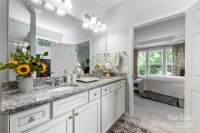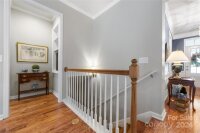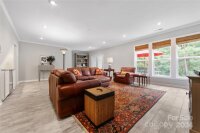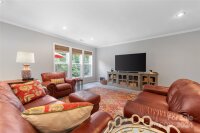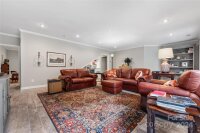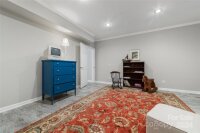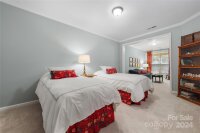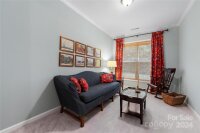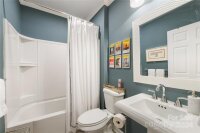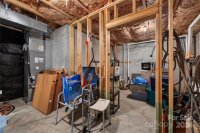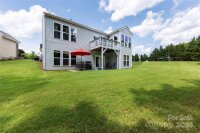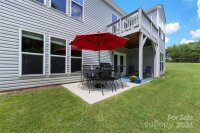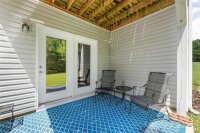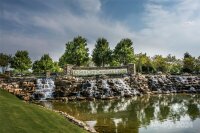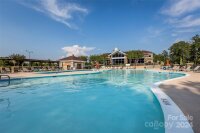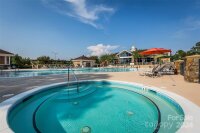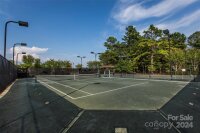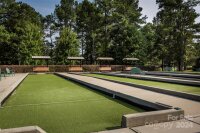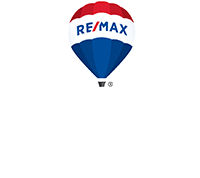Danielle Edwards
RE/MAX Executive
Indian Land, SC 29707
 Under Contract - Show
Under Contract - Show
Weekend guests? Hobbies? This is the one for you. Located on a cul-de-sac in the heart of Sun City, this home features a bright, open floorplan w sunroom upgrade AND a finished basement! A chef’s kitchen boasts light cabinets, granite counters & stainless appliances. The kitchen flows into a dining area, great room, & sunroom. It has REAL hardwood floors, extensive moldings, updated light fixtures. The primary suite, in the rear of the home, offers a tray ceiling, a walk-in closet, & lovely private natural views. A 2nd BR, full bath, & office/den w glass doors are also on the main level. The finished bsmt incl a spacious living area, a bar w beverage fridge & an additional full bath & bedroom w a sitting area. There is also a flex room & an unfinished storage space. Enjoy outdoor living w a lower level patio, covered front porch, & a deck off the sunroom overlooking a private, tree-lined yard. Sun City offers endless activities—pickleball, tennis, fitness, pools, garden, clubs, & more!
Request More Info:
| MLS#: | 4179461 |
| Price: | $665,000 |
| Square Footage: | 3,220 |
| Bedrooms: | 3 |
| Bathrooms: | 3 Full |
| Acreage: | 0.27 |
| Year Built: | 2014 |
| Elementary School: | Unspecified |
| Middle School: | Unspecified |
| High School: | Unspecified |
| Waterfront/water view: | No |
| Parking: | Driveway,Attached Garage |
| HVAC: | Electric,Natural Gas |
| Exterior Features: | Lawn Maintenance |
| HOA: | $364 / Monthly |
| Basement: | Bonus Room |
| Main level: | Bedroom(s) |
| Virtual Tour: | Click here |
| Listing Courtesy Of: | Helen Adams Realty - kblandford@helenadamsrealty.com |




