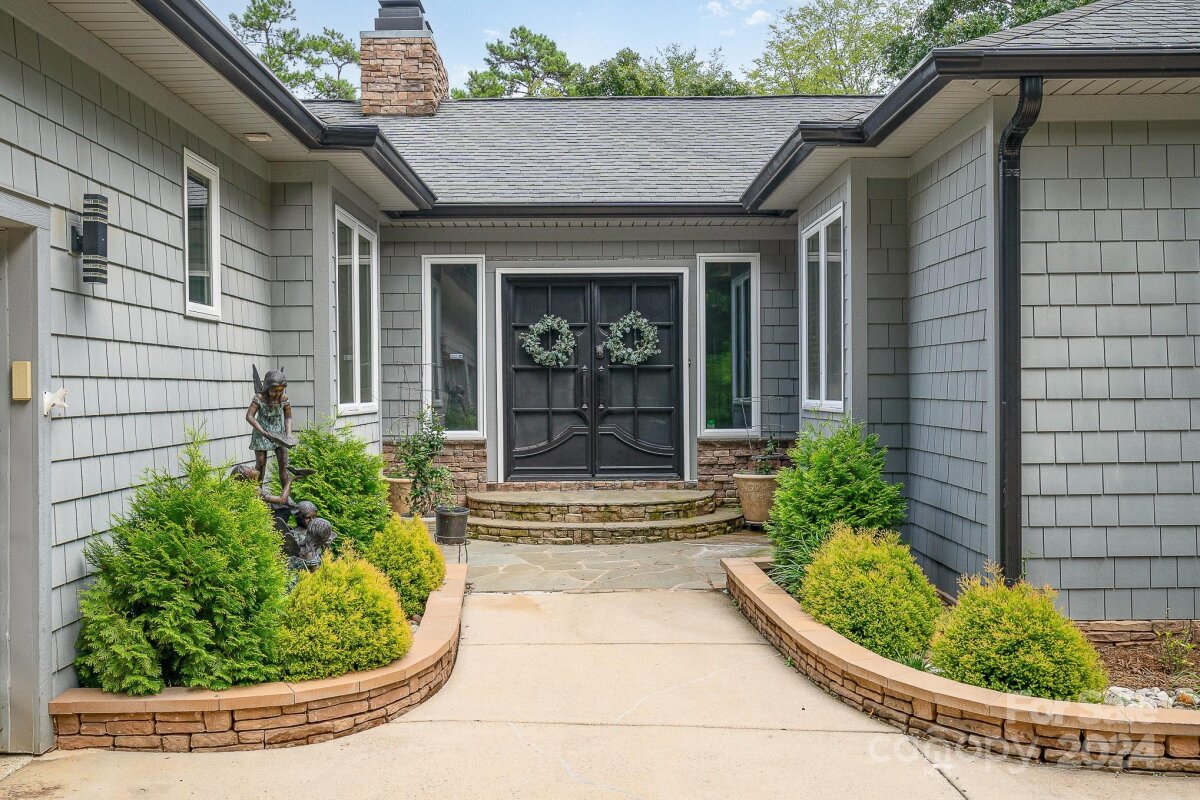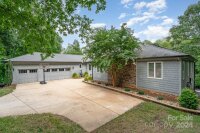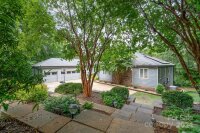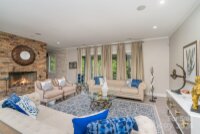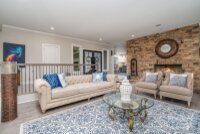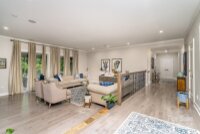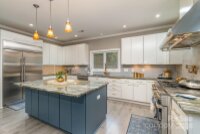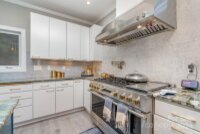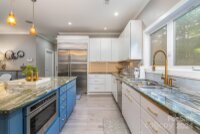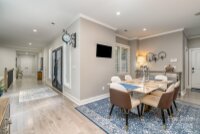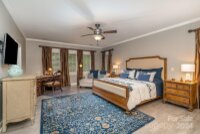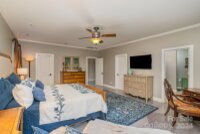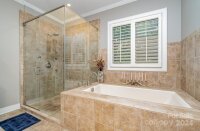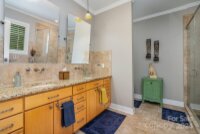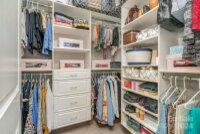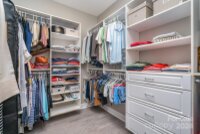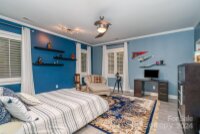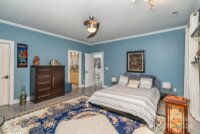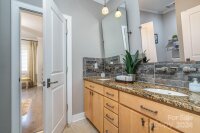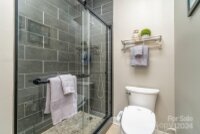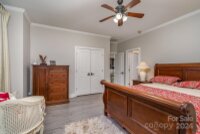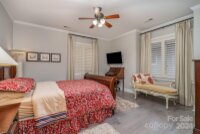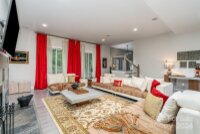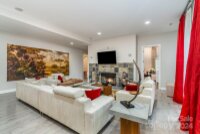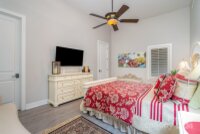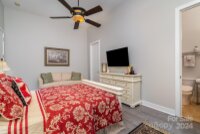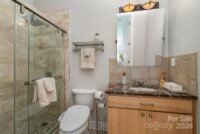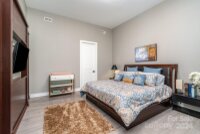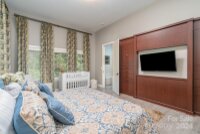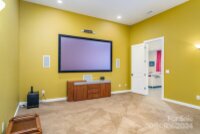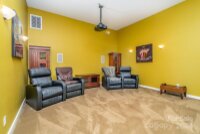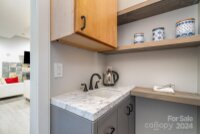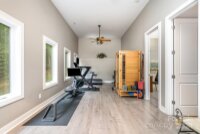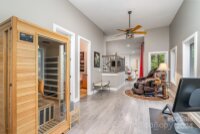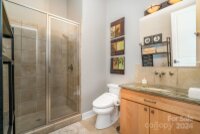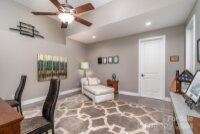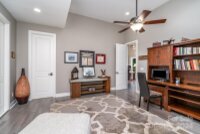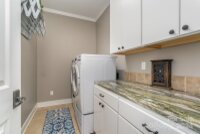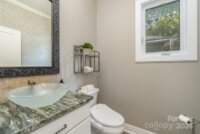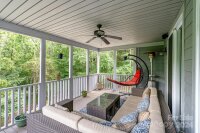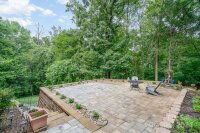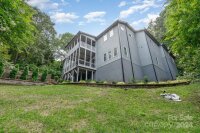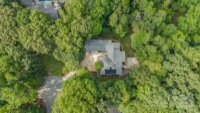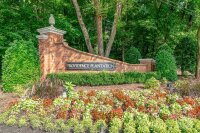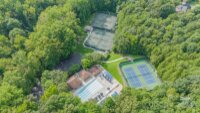Danielle Edwards
RE/MAX Executive
Charlotte, NC 28270
 Active
Active
Spacious, beautiful, & well cared for ranch home nestled in the mature landscape of Providence Plantation includes a fully finished walkout basement with lofty ceilings. Cul-de-sac greets the home's driveway & 1.62 acre lot. Special features include: Monogram kitchen appliances; hardwood floors; solar panels; primary bedroom on main floor w/en suite bathroom & 2 custom walk-in closets; main floor Jack & Jill bedrooms; basement guest bedroom w/en suite bathroom; wood burning fireplace on each level; main level balcony & basement deck overlook the massive & peaceful backyard porch & wooded landscape; media room w/surround sound; sunroom overlooks the backyard porch; plantation shutters; installed surge protector; built in speakers in primary bathroom, dining room, living room, & family room; spacious storage room; smart toilets in all bathrooms; laundry room w/retractable drying rack; & built-in cabinetry in garage & 1 bedroom. Come see this impressive home and make it yours today!
Request More Info:
| MLS#: | 4165596 |
| Price: | $1,799,000 |
| Square Footage: | 5,467 |
| Bedrooms: | 5 |
| Bathrooms: | 4 Full, 1 Half |
| Acreage: | 1.62 |
| Year Built: | 2007 |
| Elementary School: | Unspecified |
| Middle School: | Crestdale |
| High School: | Providence |
| Waterfront/water view: | No |
| Parking: | Driveway,Attached Garage,Garage Faces Front |
| HVAC: | Natural Gas |
| HOA: | $80 / Annually |
| Basement: | Office |
| Main level: | Bedroom(s) |
| Listing Courtesy Of: | Keller Williams Ballantyne Area - tproctor40@gmail.com |




