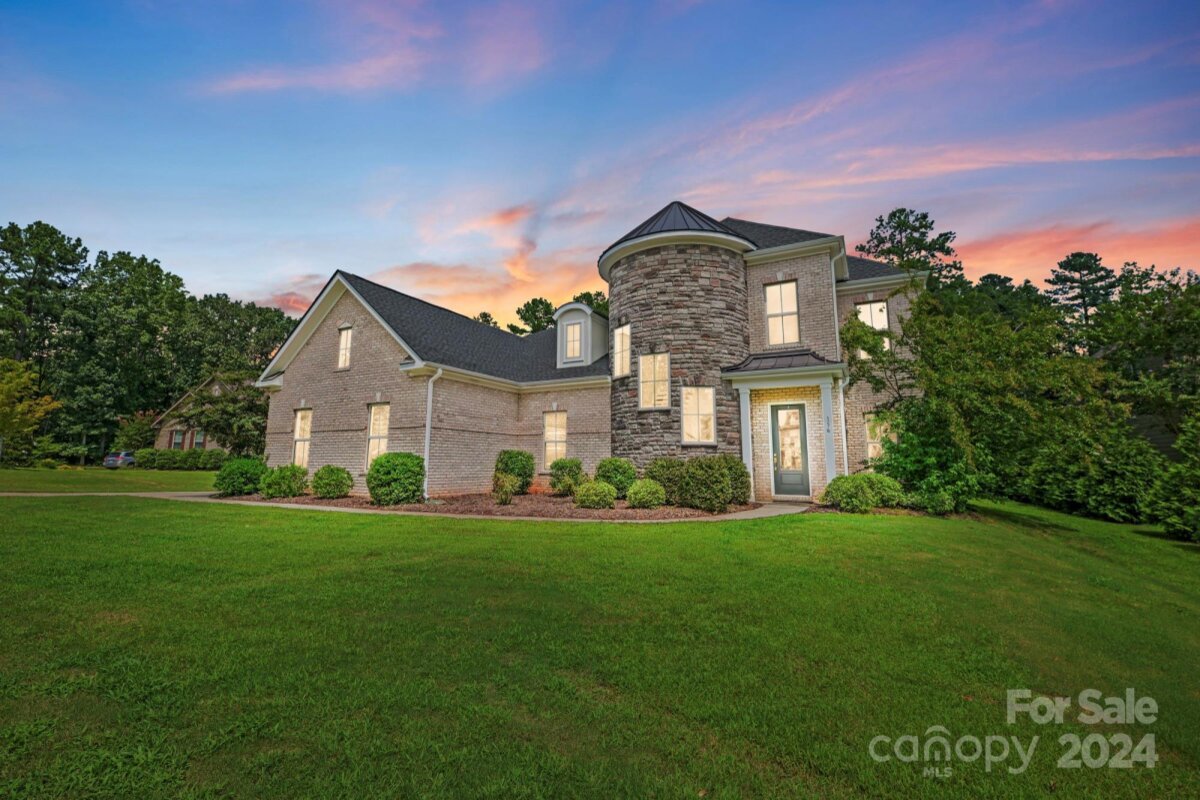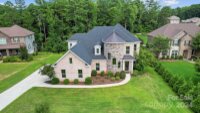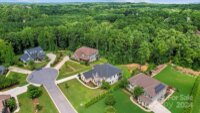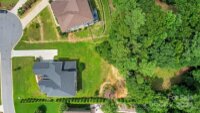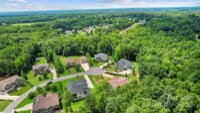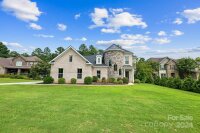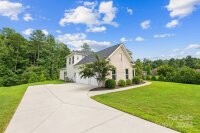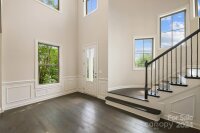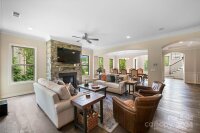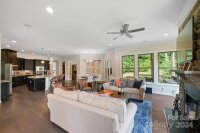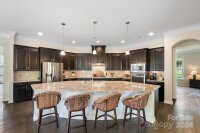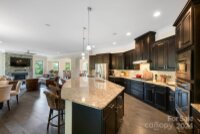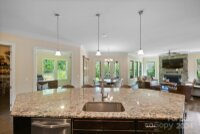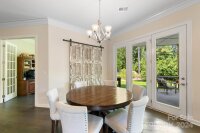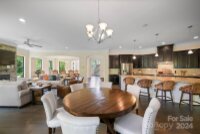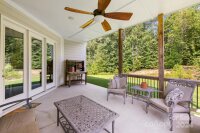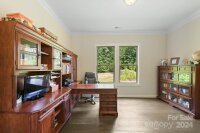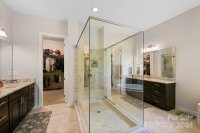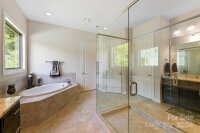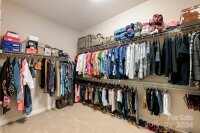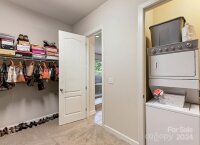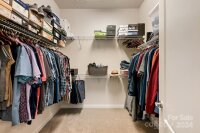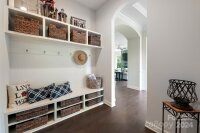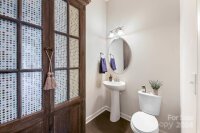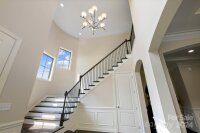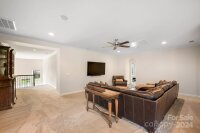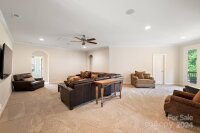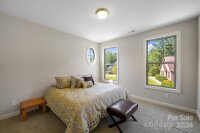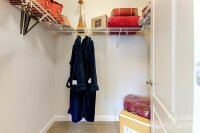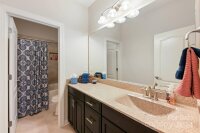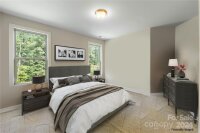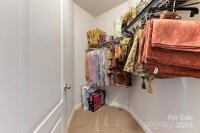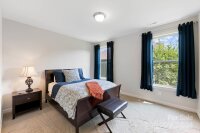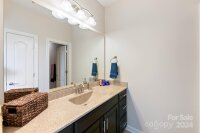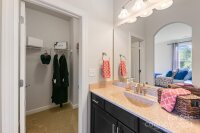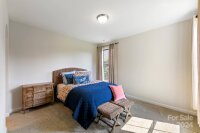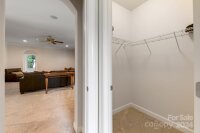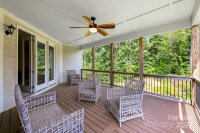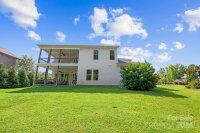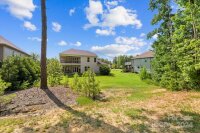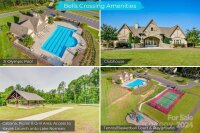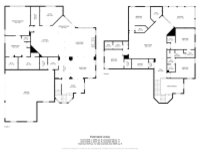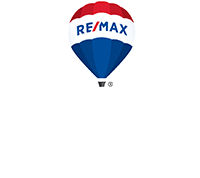Danielle Edwards
RE/MAX Executive
Mooresville, NC 28117
 Under Contract - Show
Under Contract - Show
Dramatic 2-story open foyer entrance leads to a well-designed 1st floor featuring 10 ft ceilings, surround sound, stacked stone gas log fireplace & a 2 level deck. The main floor has a private office, mudroom & 3 car garage w/ 900+ sq ft. Gourmet chef’s kitchen w/ a 14ft island & spectacular walk-in pantry make this home perfect for entertaining! The great room is anchored by the gas fireplace & connects to the covered patio. Private office overlooks the wooded yard. Main floor primary bedroom boasts a luxurious bath w/ a frameless glass shower, soaking tub, dual vanities & 2 walk-in closets plus a secondary laundry room w/ stackable unit. Upstairs you will find 9 ft ceilings, a versatile bonus room, 4 additional bedrooms, 2 full baths and laundry room. Cul-de-sac lot w/ over $175K in upgrades, central vacuum, new HVAC and 1 year old roof! Community features clubhouse, outdoor Jr Olympic size pool, tennis/basketball courts, playground, walking trails & kayak access onto Lake Norman.
Request More Info:
| MLS#: | 4166913 |
| Price: | $915,000 |
| Square Footage: | 4,670 |
| Bedrooms: | 4 |
| Bathrooms: | 3 Full, 1 Half |
| Acreage: | 0.99 |
| Year Built: | 2015 |
| Elementary School: | Lakeshore |
| Middle School: | Lakeshore |
| High School: | Lake Norman |
| Waterfront/water view: | No |
| Parking: | Driveway,Attached Garage,Garage Door Opener,Garage Faces Side,Garage Shop |
| HVAC: | Heat Pump |
| HOA: | $125 / Monthly |
| Main level: | Bathroom-Full |
| Upper level: | Bathroom-Full |
| Virtual Tour: | Click here |
| Listing Courtesy Of: | Keller Williams Unified - laurenknerl@gmail.com |




