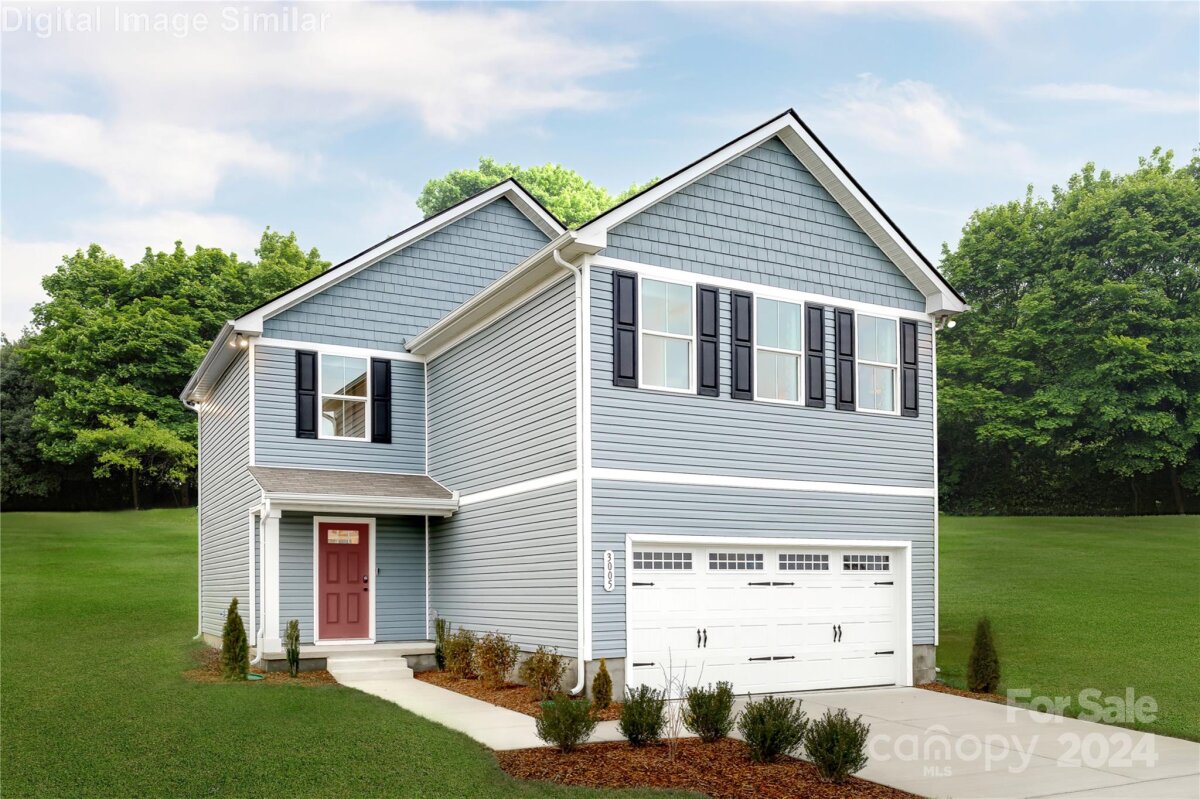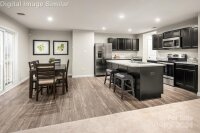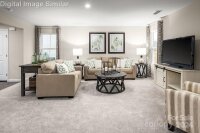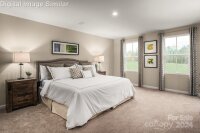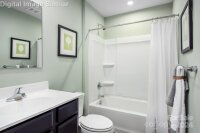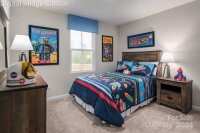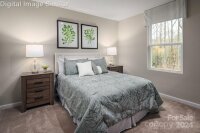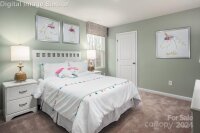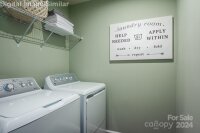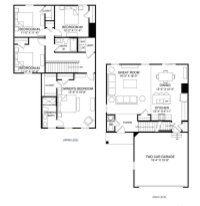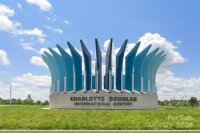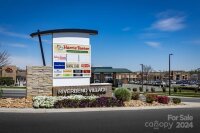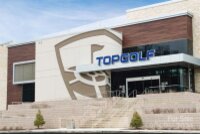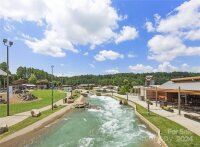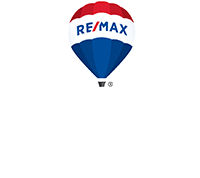Danielle Edwards
RE/MAX Executive
Charlotte, NC 28216
 Active
Active
Discover the charm of this serene, tree-lined community, offering convenient access to major highways, grocery stores, shopping centers, entertainment, and dining options. This home features a spacious, open-concept floor plan on the main level, perfect for entertaining. The kitchen, equipped with GE appliances, granite countertops, and a kitchen island that seats three, seamlessly connects to the dining area and great room. Upstairs, you’ll find four bedrooms, including a luxurious Owner’s suite with an ensuite bath and walk-in closet. The upper level also includes a hall bath and a laundry center with a GE washer and dryer. Enjoy outdoor relaxation and barbecues in your own backyard with a 10x12 patio, with lawn care included. Additional features include a 2-car garage and a driveway. This home is to be built. Primary residence.
Request More Info:
| MLS#: | 4184562 |
| Price: | $362,490 |
| Square Footage: | 1,900 |
| Bedrooms: | 4 |
| Bathrooms: | 2 Full, 1 Half |
| Acreage: | 0.12 |
| Year Built: | 2024 |
| Elementary School: | Unspecified |
| Middle School: | Unspecified |
| High School: | Unspecified |
| Waterfront/water view: | No |
| Parking: | Driveway,Attached Garage,Garage Door Opener,Garage Faces Front |
| HVAC: | Electric |
| Exterior Features: | Lawn Maintenance |
| HOA: | $161 / Monthly |
| Main level: | Dining Area |
| Upper level: | Bedroom(s) |
| Listing Courtesy Of: | NVR Homes, Inc./Ryan Homes - tobrien@ryanhomes.com |




