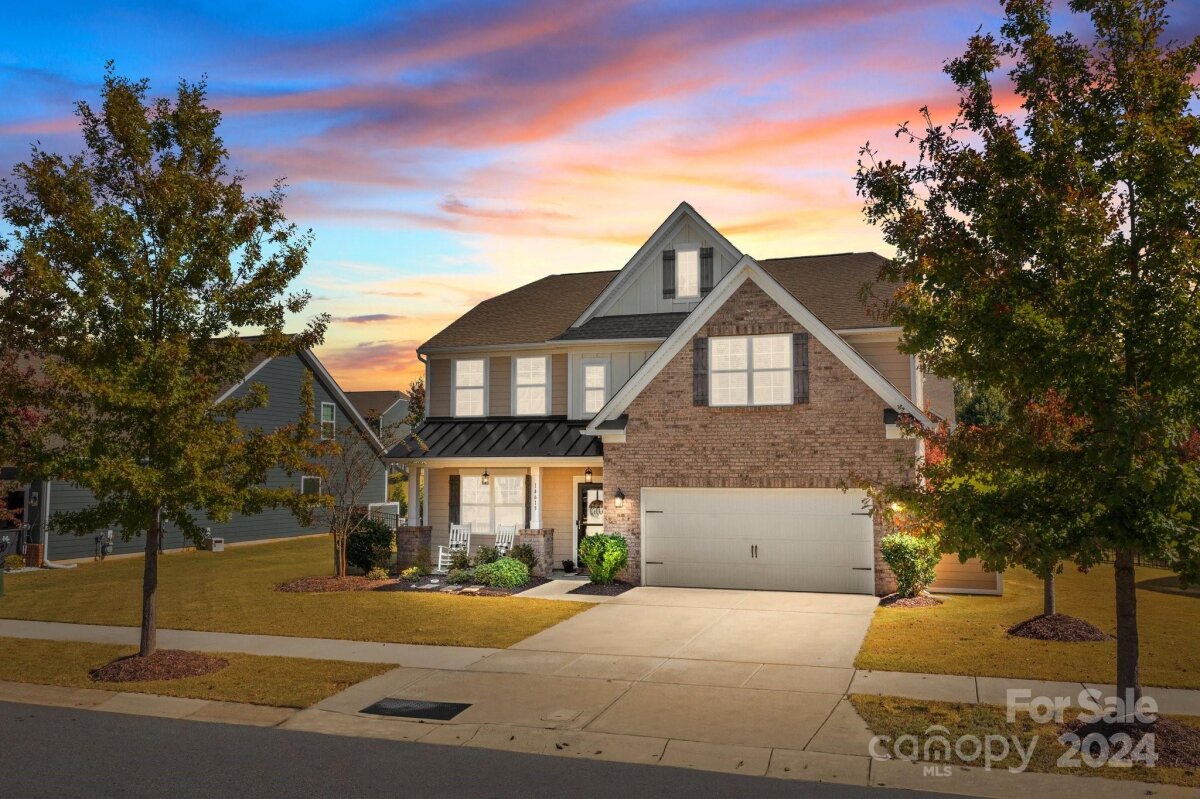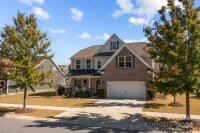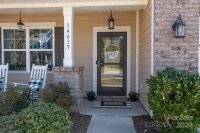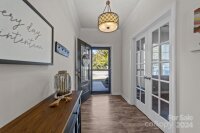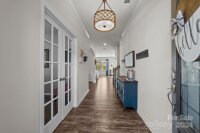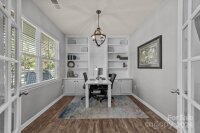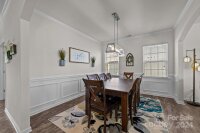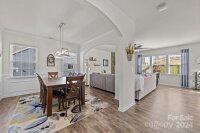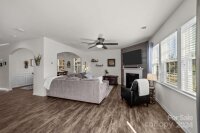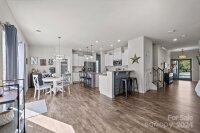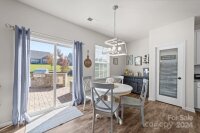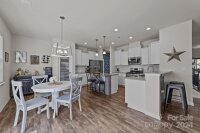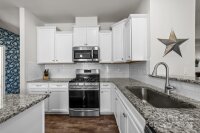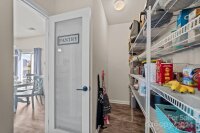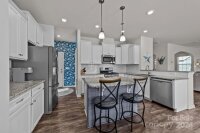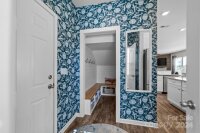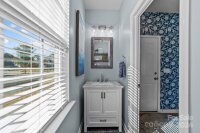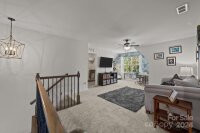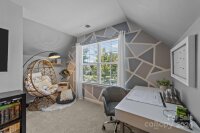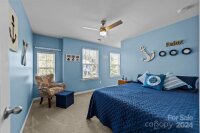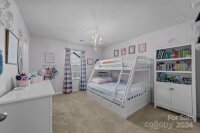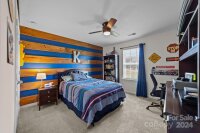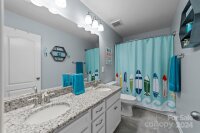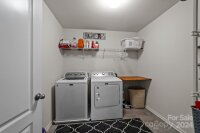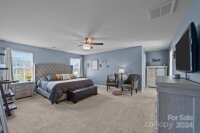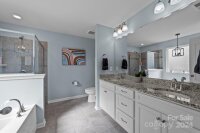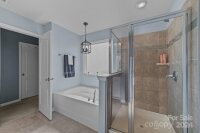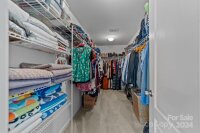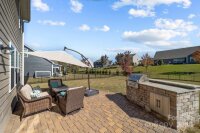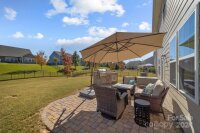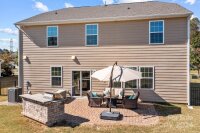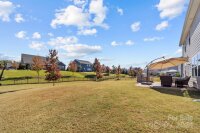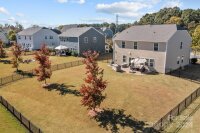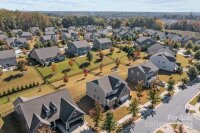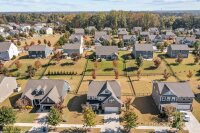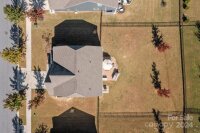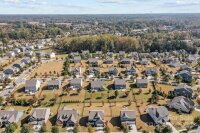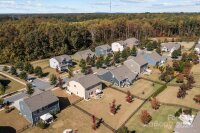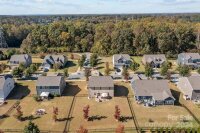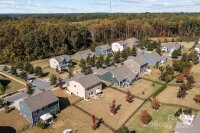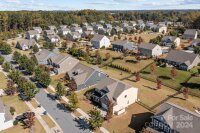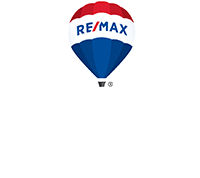Danielle Edwards
RE/MAX Executive
Huntersville, NC 28078
 Under Contract - Show
Under Contract - Show
WELCOME begins at the sidewalk, moves to covered porch, and straight in to open floor plan seamlessly connecting living, dining, and kitchen. Consistent flooring on main further enhances great flow. Spacious white kitchen is perfect for culinary enthusiast (island, breakfast area, and true walk-in pantry). Convenient drop zone at garage adds tidy practicality for busy lives. Enjoy fireplace in FR from kitchen and dining room too! Comfortably host guests for dinner, games, or?? Need to work from home? Retreat to dedicated office for undisturbed separation- French doors and built-ins (with dual sided desk attached) maximize productivity. Upstairs is generous primary featuring spacious walk-in closet and bathroom designed for relaxing. Three additional bedrooms, loft area and actual laundry room complete second floor. Outside is fully usable and fenced yard complete with built-in grill and extended patio to enjoy fresh air. You say PERFECT- and you are right!
Request More Info:
| MLS#: | 4193538 |
| Price: | $585,000 |
| Square Footage: | 2,865 |
| Bedrooms: | 4 |
| Bathrooms: | 2 Full, 1 Half |
| Acreage: | 0.27 |
| Year Built: | 2018 |
| Elementary School: | Barnette |
| Middle School: | Bradley |
| High School: | Hopewell |
| Waterfront/water view: | No |
| Parking: | Driveway,Garage Door Opener,Garage Faces Front |
| HVAC: | Forced Air |
| Exterior Features: | Gas Grill |
| Main level: | Family Room |
| Upper level: | Loft |
| Listing Courtesy Of: | ERA Live Moore - VictoriaBaughmanHomes@gmail.com |




