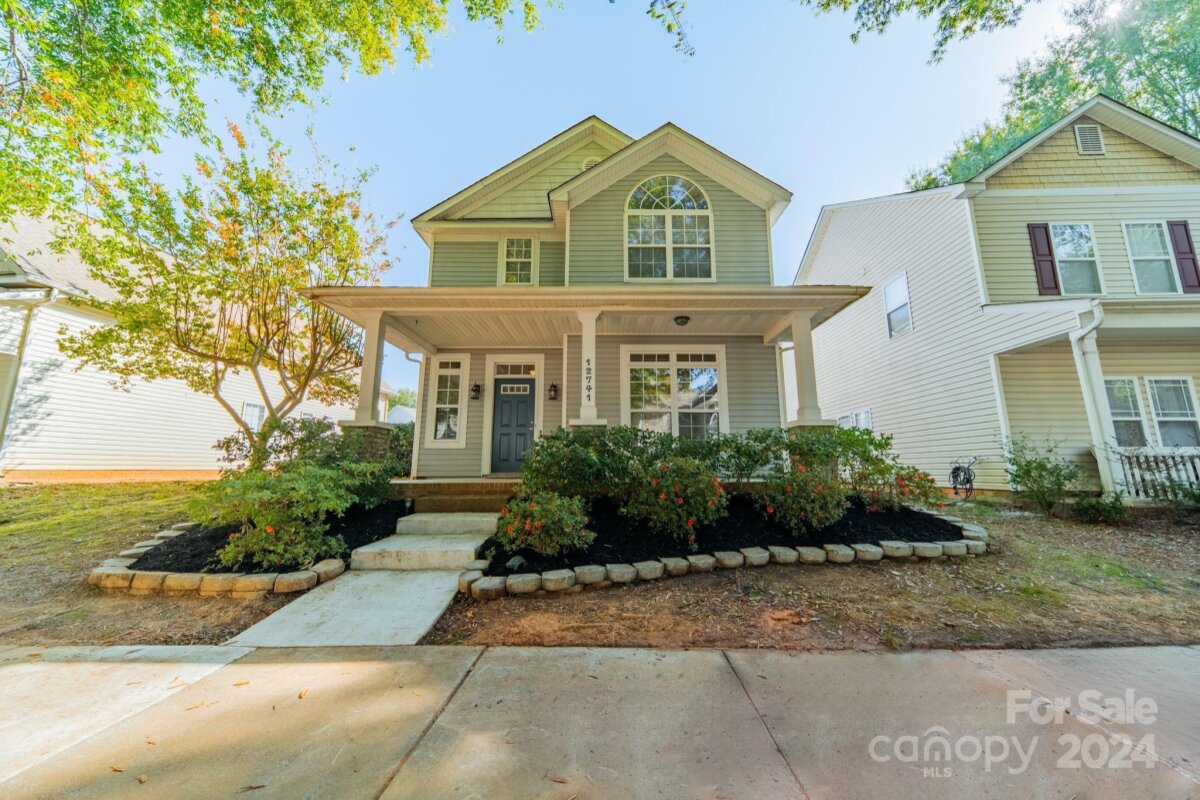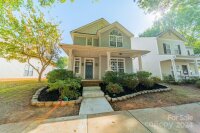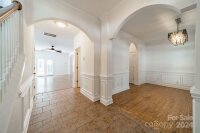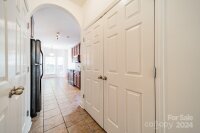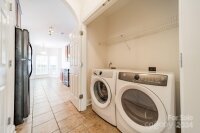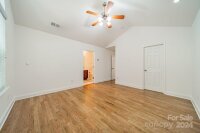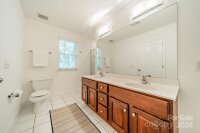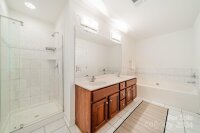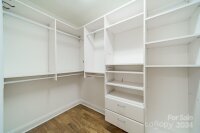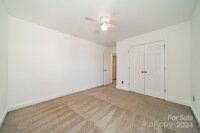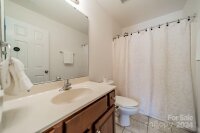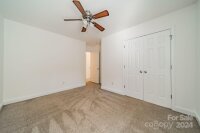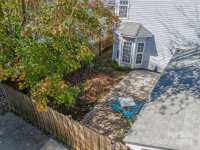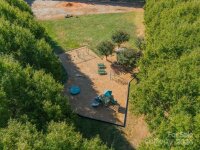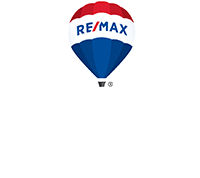Danielle Edwards
RE/MAX Executive
Huntersville, NC 28078
 Under Contract - Show
Under Contract - Show
Great location close to I-77 and 485 with an easy drive to Uptown Charlotte. Enjoy living in the quaint, tree-lined neighborhood of Crosswinds, conveniently located close to shopping and dining. This home has an open floor plan with tile and hardwood floors throughout the first floor. Kitchen has a breakfast nook and spacious pantry. Large family room with a gas fireplace. Primary bedroom has vaulted ceilings, large windows for lots of natural light, and walk-in closet with built-in closet system. Primary bathroom has garden tub and double sinks. Entire interior has been freshly painted including the ceilings. Out back, there is a fenced in yard with a brick patio and detached garage. New concrete walkway has been added along the side of the garage.
Request More Info:
| MLS#: | 4196633 |
| Price: | $375,000 |
| Square Footage: | 1,812 |
| Bedrooms: | 3 |
| Bathrooms: | 2 Full, 1 Half |
| Acreage: | 0.09 |
| Year Built: | 2004 |
| Elementary School: | Torrence Creek |
| Middle School: | Francis Bradley |
| High School: | Hopewell |
| Waterfront/water view: | No |
| Parking: | Detached Garage,Garage Faces Rear,On Street,Parking Space(s) |
| HVAC: | Forced Air,Natural Gas |
| HOA: | $139 / Semi-Annually |
| Main level: | Bathroom-Half |
| Upper level: | Bedroom(s) |
| Listing Courtesy Of: | Dickens Mitchener & Associates Inc - lburgess@dickensmitchener.com |




