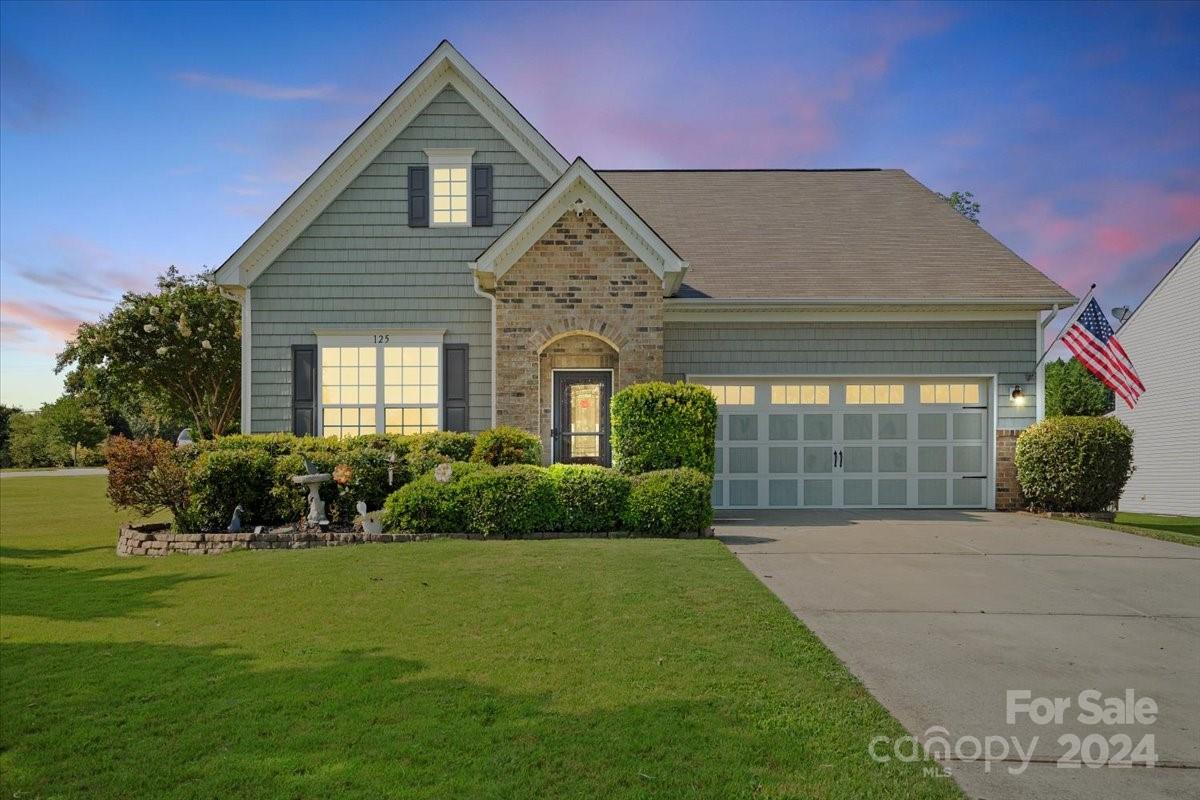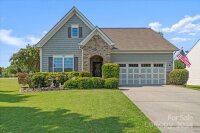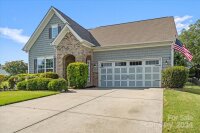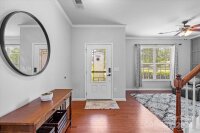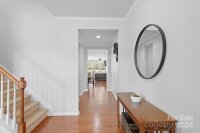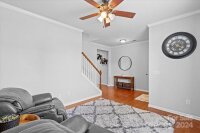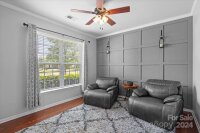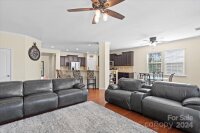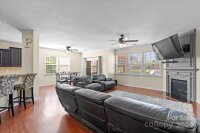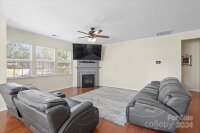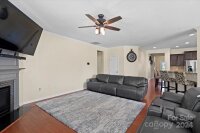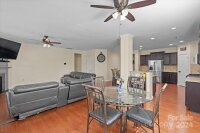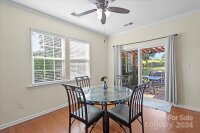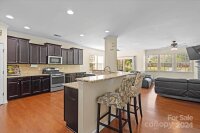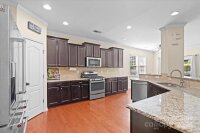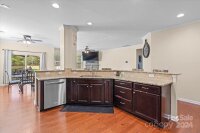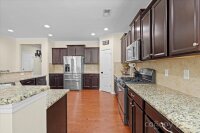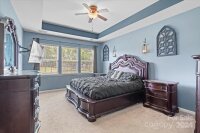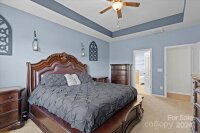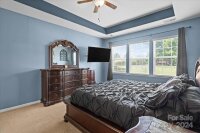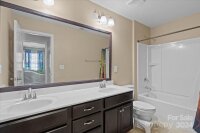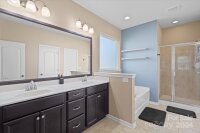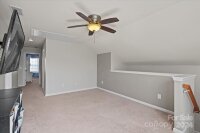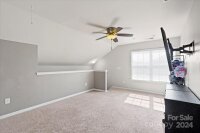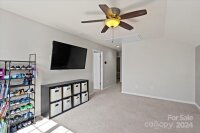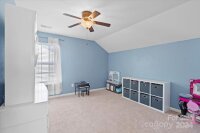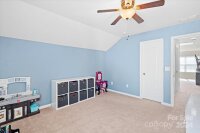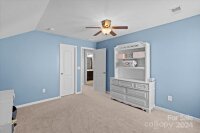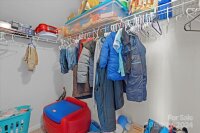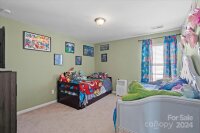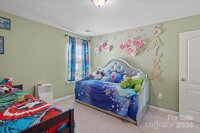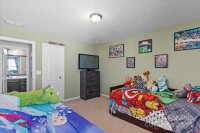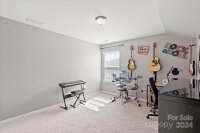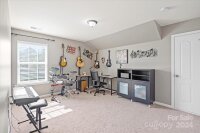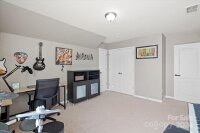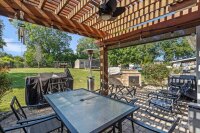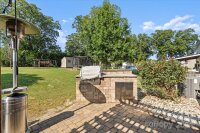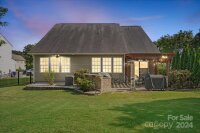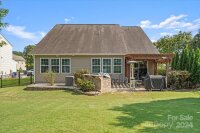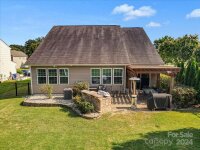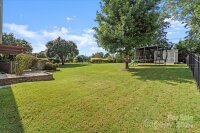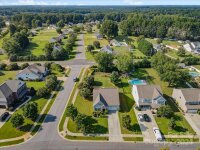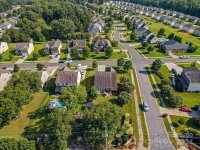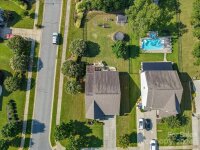Danielle Edwards
RE/MAX Executive
Mooresville, NC 28115
 Active
Active
Welcome to this stunning 4-bedroom, 2.5-bath home inviting you in with its beautiful landscaping and arched entryway. As you enter the foyer, you find a versatile front flex space ideal for an office. As you move through the hallway, you’re greeted by a spacious open floor plan. The expansive kitchen offers ample counter space, abundant cabinetry, stainless steel appliances, an eat-at bar, and a walk-in pantry. Large windows at the back flood the space with natural light and provide a view of the backyard. The backyard is a true outdoor oasis, featuring a spacious yard, a stone patio with a built-in grill, a pergola for shade, and a fully fenced area—perfect for relaxation and entertaining. The primary bedroom is conveniently located on the main level, complete with a tray ceiling, double vanity, soaking tub, walk-in shower, and a walk-in closet. Upstairs, you’ll find a cozy family room and three additional bedrooms. This home is perfect for comfortable living and entertaining!
Request More Info:
| MLS#: | 4177561 |
| Price: | $499,901 |
| Square Footage: | 2,817 |
| Bedrooms: | 4 |
| Bathrooms: | 2 Full, 1 Half |
| Acreage: | 0.44 |
| Year Built: | 2013 |
| Elementary School: | Park View / East Mooresville IS |
| Middle School: | Selma Burke |
| High School: | Mooresville |
| Waterfront/water view: | No |
| Parking: | Attached Garage,Keypad Entry |
| HVAC: | Central,Natural Gas |
| Exterior Features: | Gas Grill |
| HOA: | $95 / Semi-Annually |
| Main level: | Laundry |
| Upper level: | Family Room |
| Virtual Tour: | Click here |
| Listing Courtesy Of: | NextHome Paramount - Ken@YatesEstatesNC.com |




