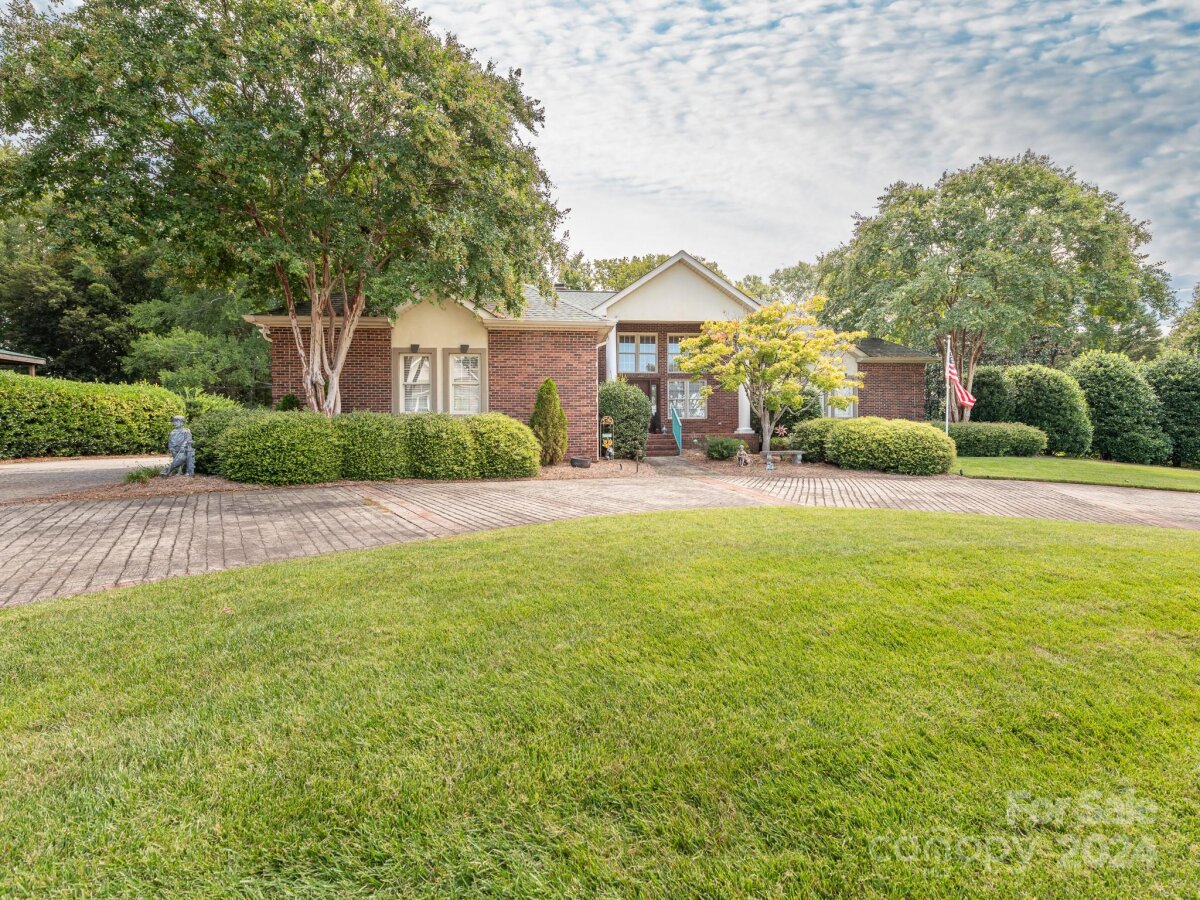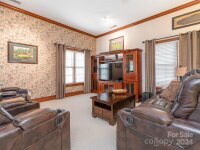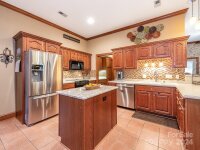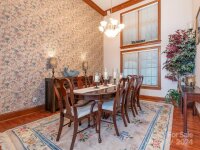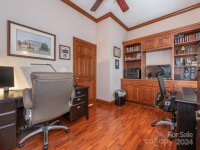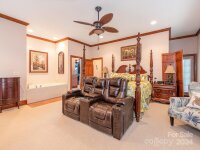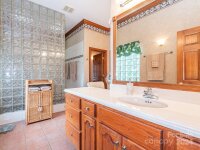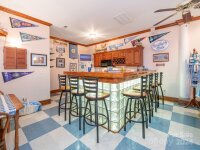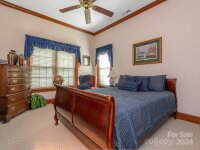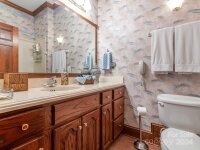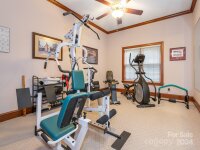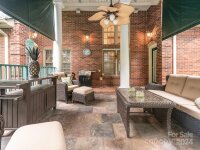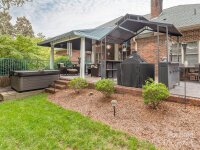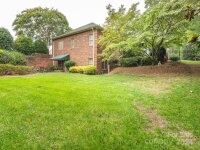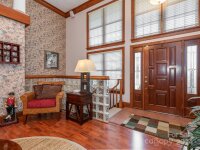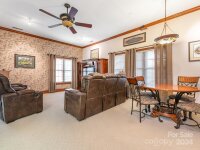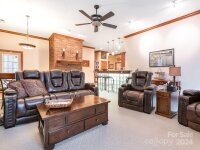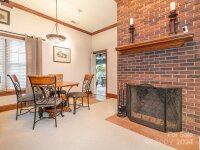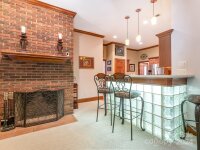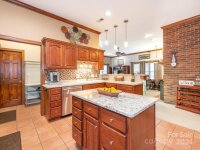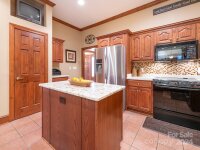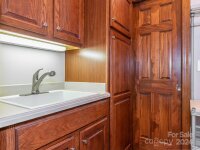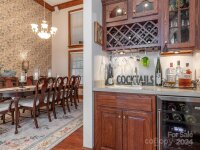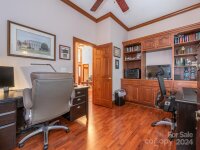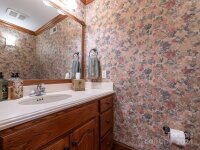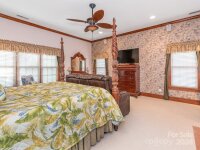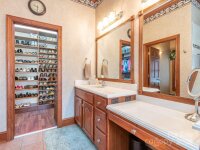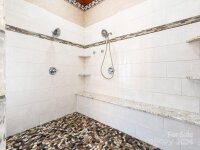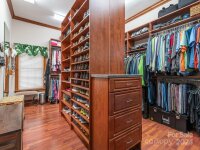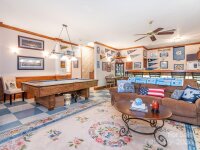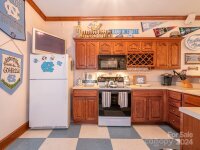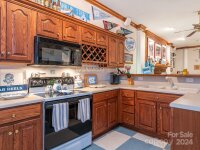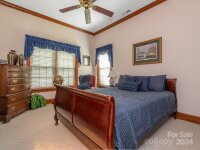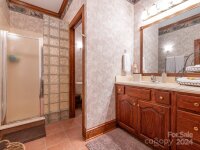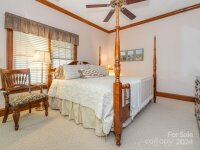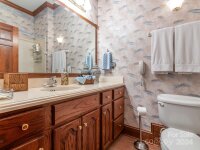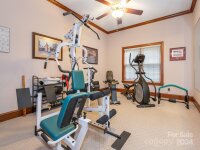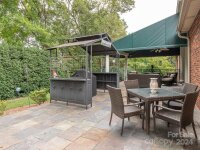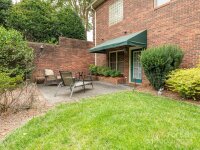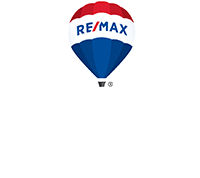Danielle Edwards
RE/MAX Executive
Concord, NC 28027
 Active
Active
WATCH 3D TOUR! Spacious full brick home w/ full built out basement & entertainers dream patio on almost 1/2 acre private property! Custom built home has a layout of over 4,000 sq ft. - perfect for hosting large family gatherings or friends for a weekend watch party. Main level boasts grand entry w/ open living room, breakfast nook & gourmet kitchen. Focal brick fireplace creates a cozy & welcoming space. Primary bedroom suite w/ huge custom closet & ensuite creates a spa like area for getting ready. Formal dining room w/ wet bar & home office also on main. Fully finished basement features 2nd living area/recreation room w/ spacious bar & kitchen, another brick fireplace, 3 bedrooms (or workout area) & 2 full baths ideal for family & guests. Out back find a fenced lush backyard plus dream entertainers patio with large covered area perfect for all weather types plus extended patio for grilling and hot tub area! Golf cart access to Cabarrus Country Club & Golf Course! A MUST SEE!
Request More Info:
| MLS#: | 4179895 |
| Price: | $675,000 |
| Square Footage: | 3,935 |
| Bedrooms: | 4 |
| Bathrooms: | 3 Full, 1 Half |
| Acreage: | 0.47 |
| Year Built: | 1999 |
| Elementary School: | Weddington Hills |
| Middle School: | Harold E Winkler |
| High School: | West Cabarrus |
| Waterfront/water view: | No |
| Parking: | Circular Driveway,Driveway,Attached Garage,Garage Faces Side,RV Access/Parking |
| HVAC: | Forced Air |
| Exterior Features: | Hot Tub,In-Ground Irrigation,Other - See Remarks |
| HOA: | $130 / Annually |
| Basement: | Bathroom-Full |
| Main level: | Bathroom-Full |
| Virtual Tour: | Click here |
| Listing Courtesy Of: | Keller Williams Ballantyne Area - listings@hprea.com |




