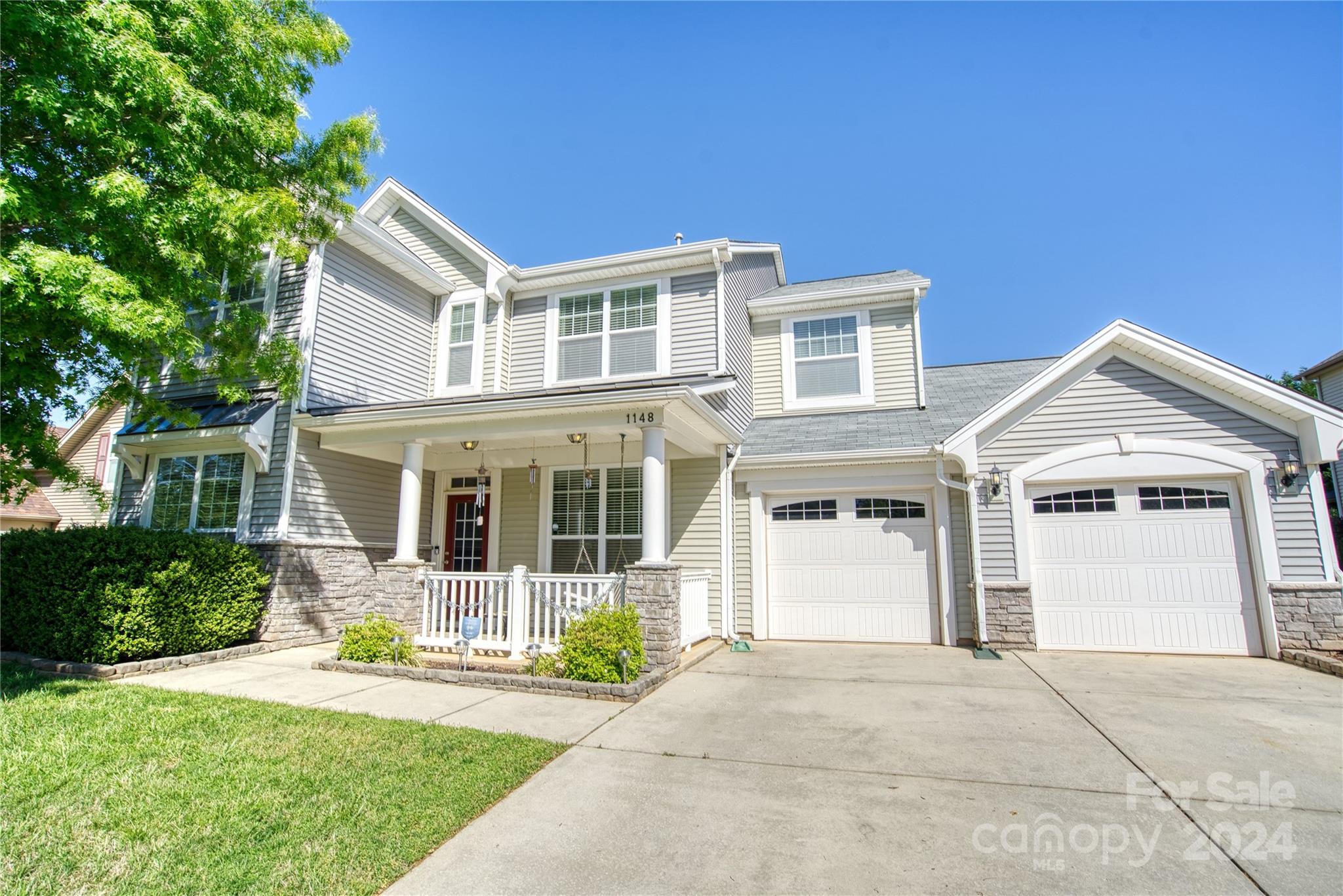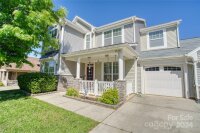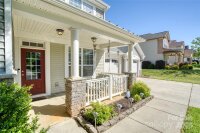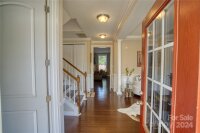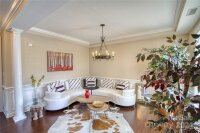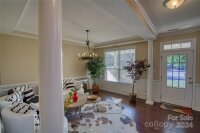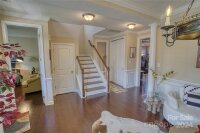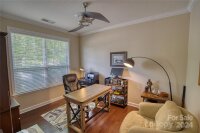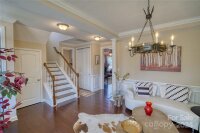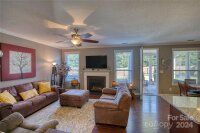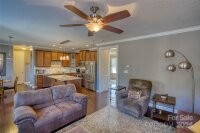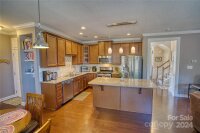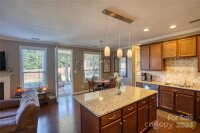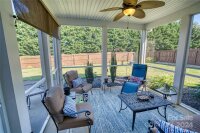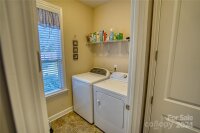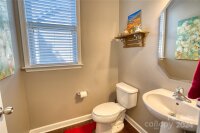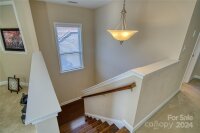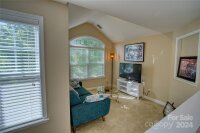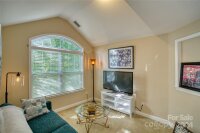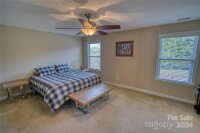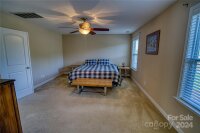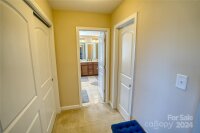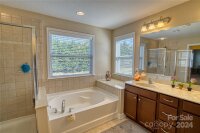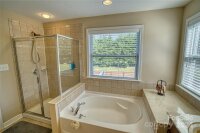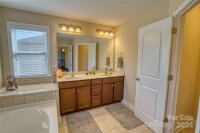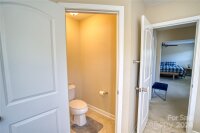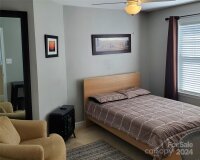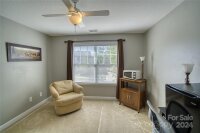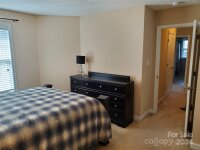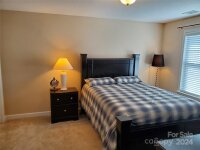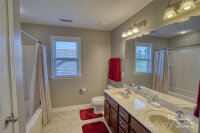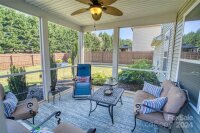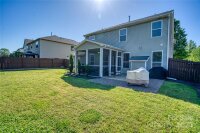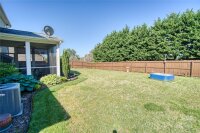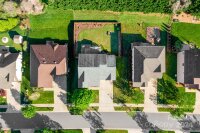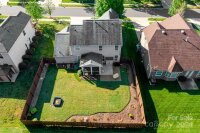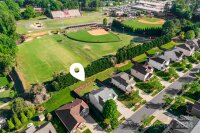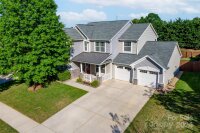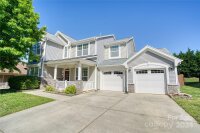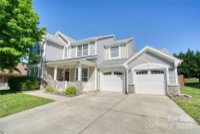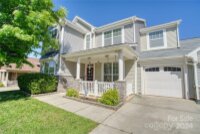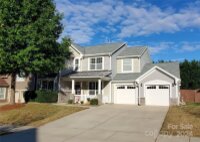Danielle Edwards
RE/MAX Executive
Belmont, NC 28012
 Active
Active
Beautiful home in desirable South Point Village. Main level features crown molding, prefinished hardwood, high ceilings & doorways. Living room w/ gas fireplace open to kitchen w/ SS appliances, gas range, island & pantry. Screen porch off breakfast area extends the open concept feel to the outside! Dining & office can be used to suit your needs. Loft with vaulted ceiling for flex space upstairs. Spacious primary en suite w/ walk-in closet. Two additional bedrooms and full bath. You could use the office as a 4th bed or convert the loft (4th bed in lieu of loft was a floorplan option when built). Two-car garage has extra space for storage, workshop, or 3rd vehicle parked tandem. Awesome closet space throughout. Enjoy the outside on the covered front porch or in the privacy fenced backyard w/ patio and screen porch! Sidewalks lead to middle & high schools and a community greenspace. Belmont Town Center w/ Harris Teeter is just outside the neighborhood. Only minutes to downtown Belmont!
Request More Info:
| MLS#: | 4131948 |
| Price: | $585,000 |
| Square Footage: | 2,467 |
| Bedrooms: | 3 |
| Bathrooms: | 2 Full, 1 Half |
| Acreage: | 0.31 |
| Year Built: | 2012 |
| Elementary School: | Belmont Central |
| Middle School: | Belmont |
| High School: | South Point (NC) |
| Waterfront/water view: | No |
| Parking: | Driveway,Attached Garage |
| HVAC: | Central,Natural Gas |
| HOA: | $350 / Annually |
| Main level: | Kitchen |
| Upper level: | Loft |
| Listing Courtesy Of: | Belmont Realty - jeremy@belmontrealty.net |




