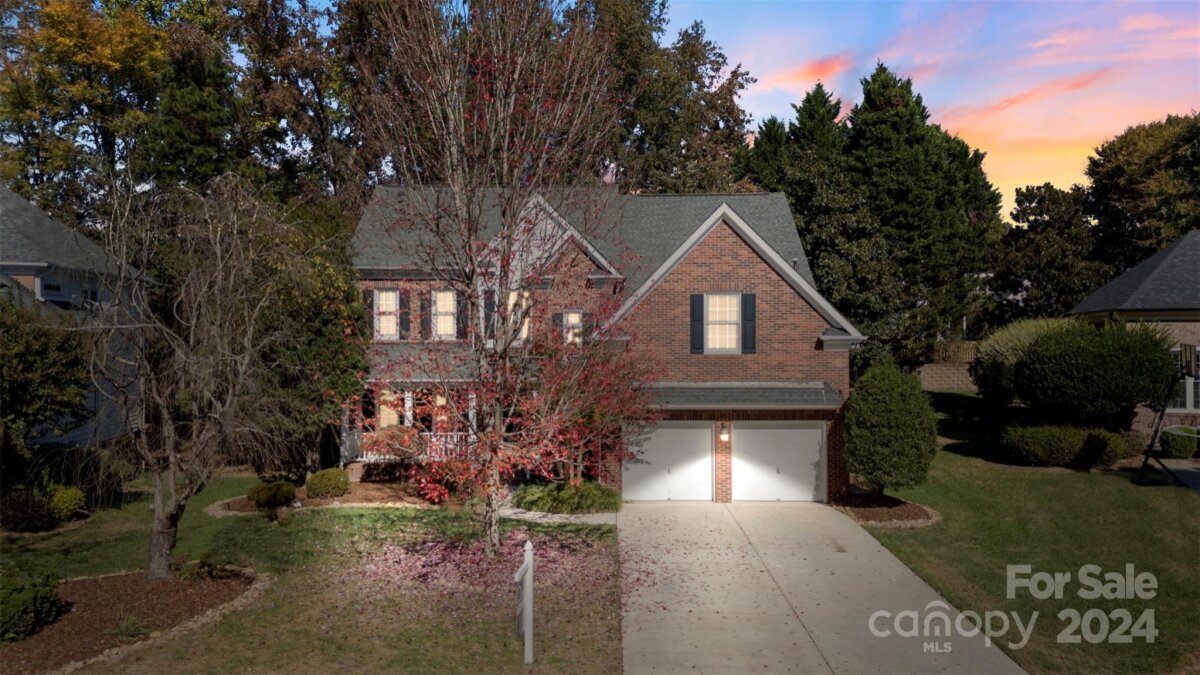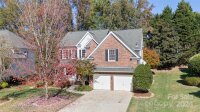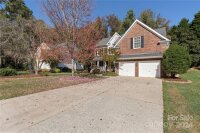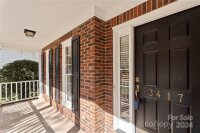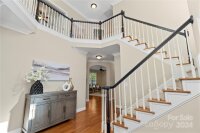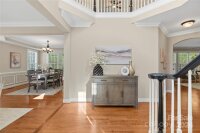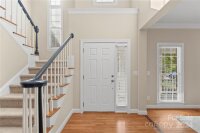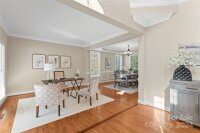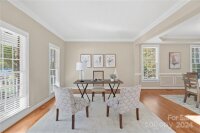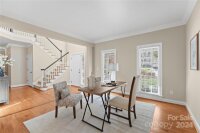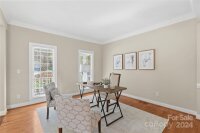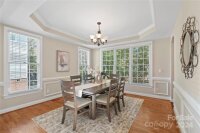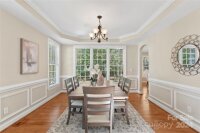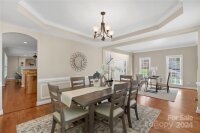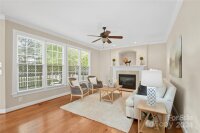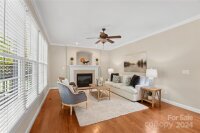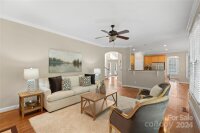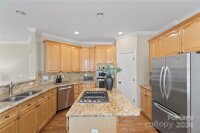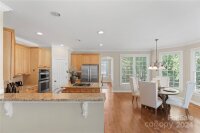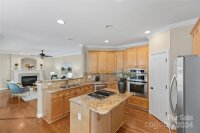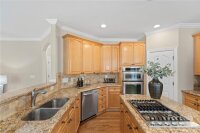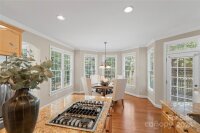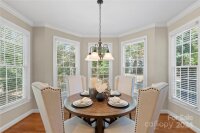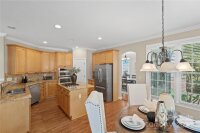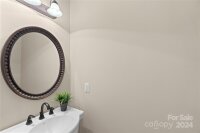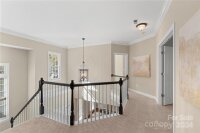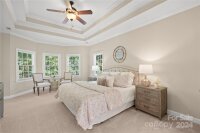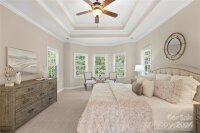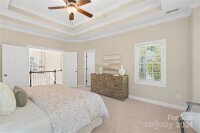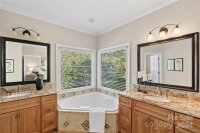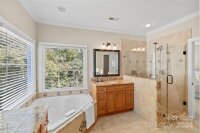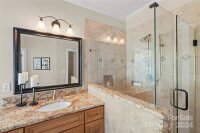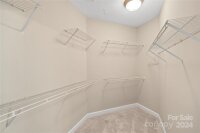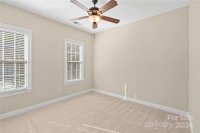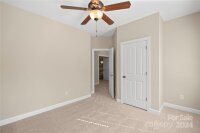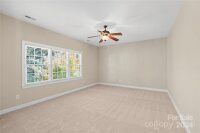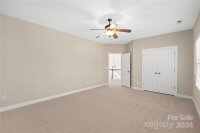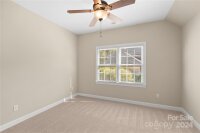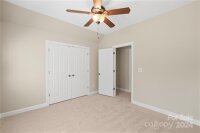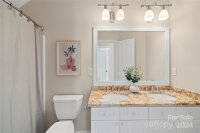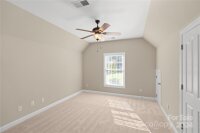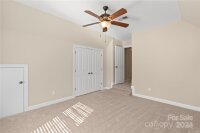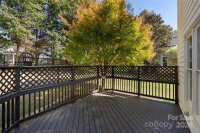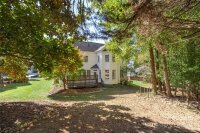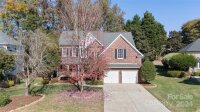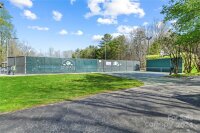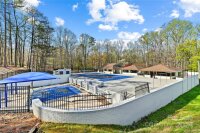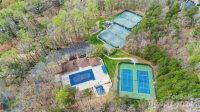Danielle Edwards
RE/MAX Executive
Charlotte, NC 28270
 Under Contract - Show
Under Contract - Show
This stunning two-level home in the sought-after Providence Plantation neighborhood offers 4 bedrooms and 2.5 bathrooms. Step into the welcoming foyer and enjoy an open floor plan with gleaming wood floors throughout the main level and neutral paint. The cozy living area features gas fireplace and abundant natural light perfect for relaxing. The kitchen boasts wood-finished cabinets, granite countertops, a custom tile backsplash, an island with built in gas stovetop and eating area, plus a dedicated pantry and breakfast area! A formal dining area provides an elegant space for gatherings and entertaining. Upstairs, the primary suite offers a spacious walk-in closets, tiled shower, large soaking tub, and dual vanities. Outside, enjoy the deck overlooking the expansive backyard, perfect for entertaining or relaxation. This home combines comfort, style, and space in a prime location!
Request More Info:
| MLS#: | 4193511 |
| Price: | $749,900 |
| Square Footage: | 2,959 |
| Bedrooms: | 4 |
| Bathrooms: | 2 Full, 1 Half |
| Special Conditions: | Estate |
| Acreage: | 0.27 |
| Year Built: | 1997 |
| Elementary School: | Providence Spring |
| Middle School: | Crestdale |
| High School: | Providence |
| Waterfront/water view: | No |
| Parking: | Driveway |
| HVAC: | Forced Air,Natural Gas |
| HOA: | $80 / Annually |
| Main level: | Breakfast |
| Upper level: | Bedroom(s) |
| Virtual Tour: | Click here |
| Listing Courtesy Of: | Keller Williams Ballantyne Area - NicoleM@mypremierproperty.com |




