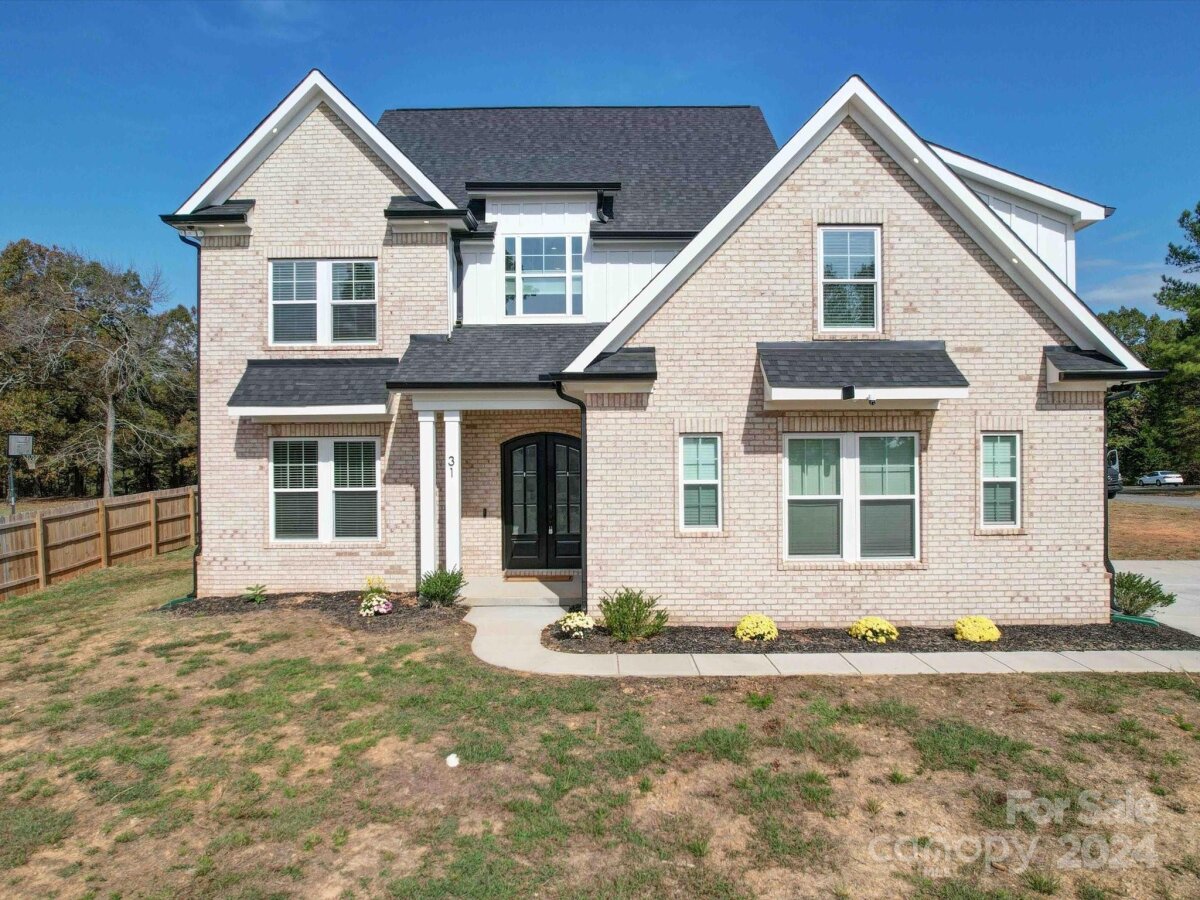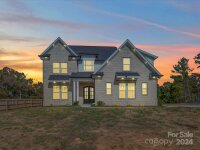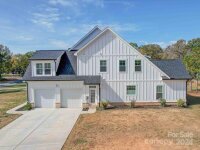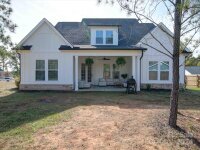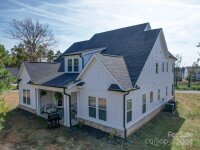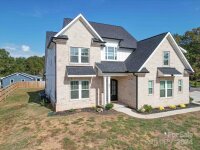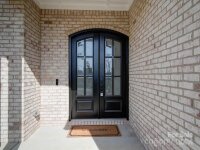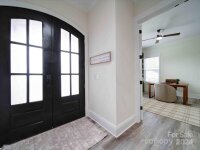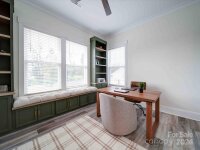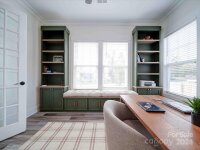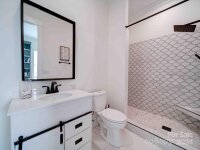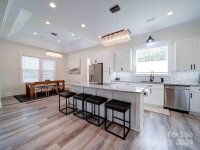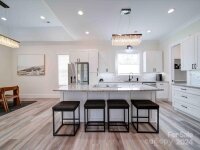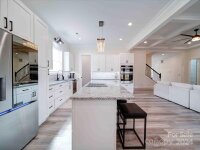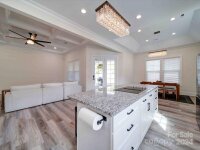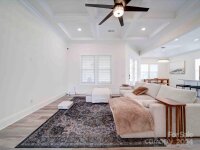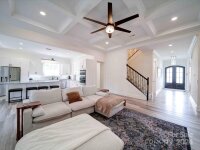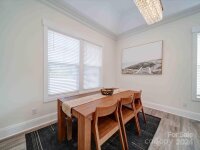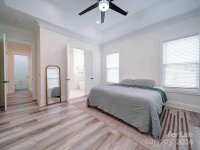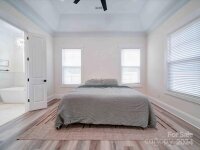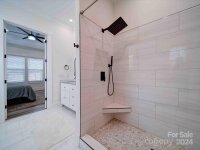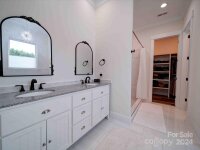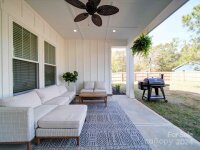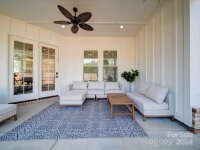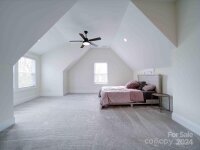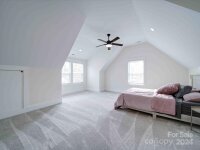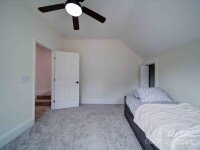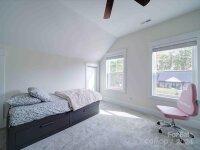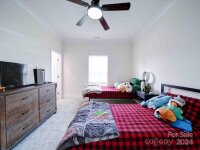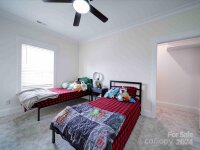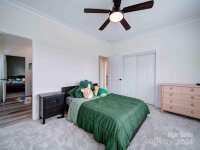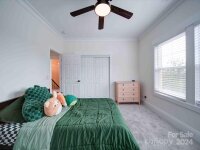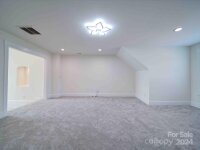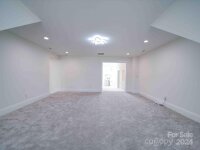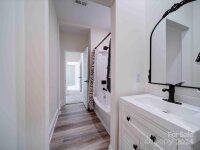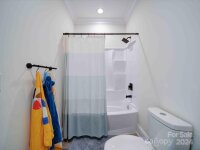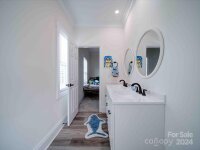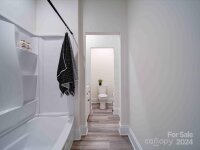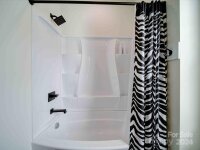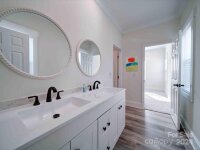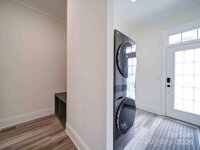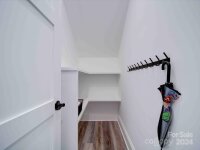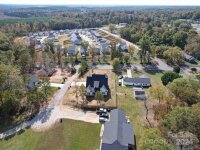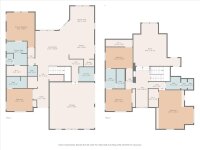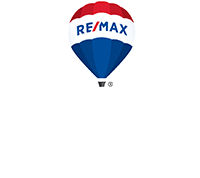Danielle Edwards
RE/MAX Executive
Peachland, NC 28133
 Active
Active
This stunning home is a must see. The moment you walk through the 8' mahogany wood arched front doors, you are welcomed into the elegant foyer and dedicated main floor office, with french doors, built-in cabinetry, and a full bath (can also be a 6th bedroom). The seamless open floorplan is perfect for family gatherings or entertaining with the large living room with coffered ceilings, a gourmet kitchen and dining area that opens up to the covered porch. The kitchen features an oversized island, wall oven/microwave combo, cooktop with downdraft, walk-in pantry and white shacker cabinets. The primary bedroom is a private retreat with an ensuite featuring an oversized walk-in shower, soaker tub, separate water closet, and a generous walk-in closet. The upstairs has 4 bedrooms, 3 bathrooms (one is a Jack & Jill setup) and a huge bonus room. The oversized finished garage has a 220V outlet, ready for your electric car charger.
Request More Info:
| MLS#: | 4198773 |
| Price: | $599,900 |
| Square Footage: | 3,893 |
| Bedrooms: | 5 |
| Bathrooms: | 5 Full, 1 Half |
| Acreage: | 0.45 |
| Year Built: | 2023 |
| Elementary School: | Unspecified |
| Middle School: | Unspecified |
| High School: | Unspecified |
| Waterfront/water view: | No |
| Parking: | Driveway,Attached Garage,Garage Door Opener,Garage Faces Side,Parking Space(s) |
| HVAC: | Electric,Heat Pump |
| Main level: | Office |
| Upper level: | 2nd Primary |
| Listing Courtesy Of: | Hunter Homes Realty - tinahowell.hhr@gmail.com |




