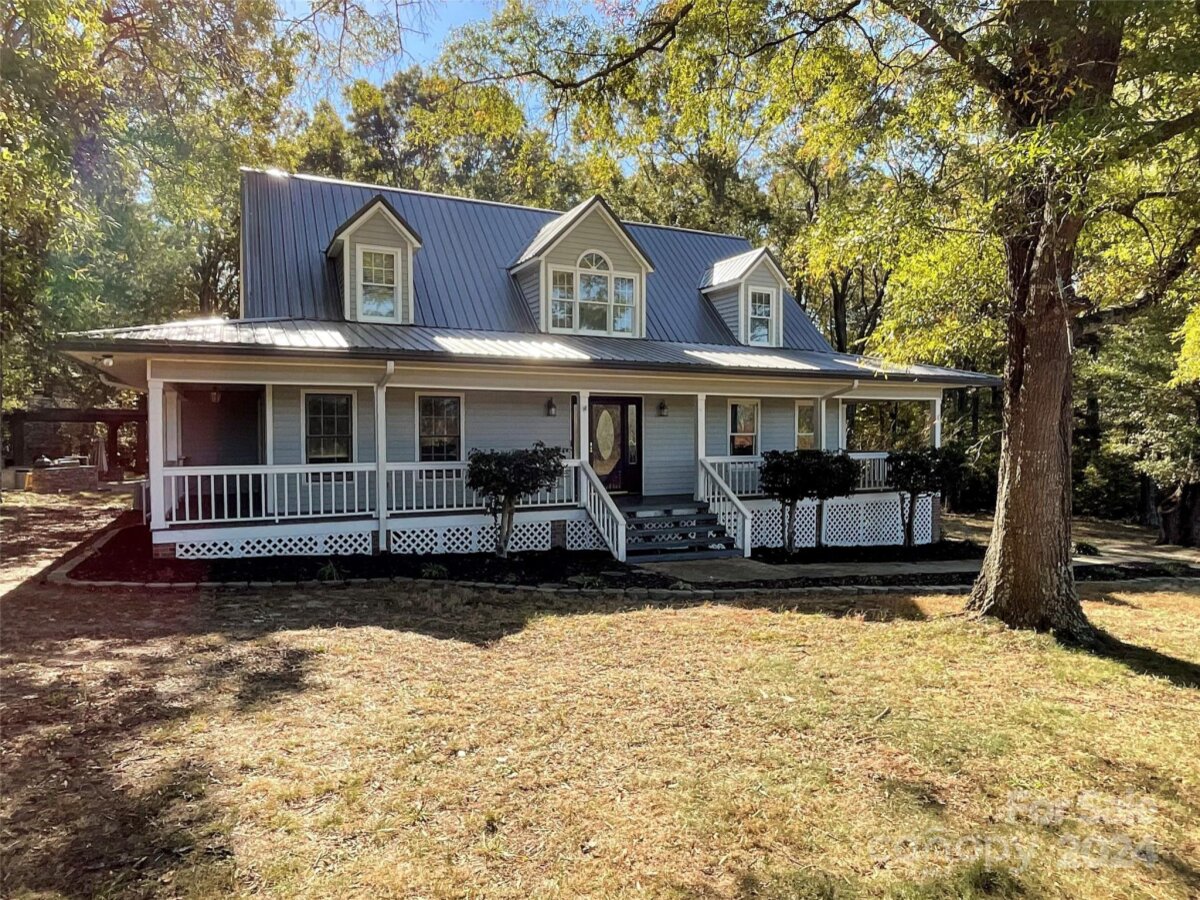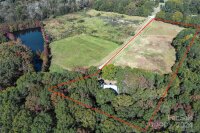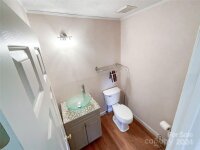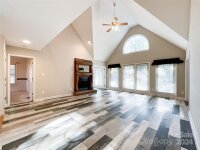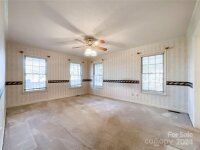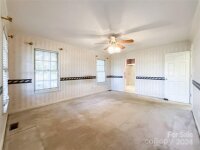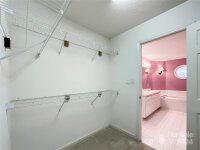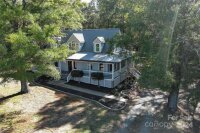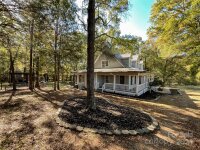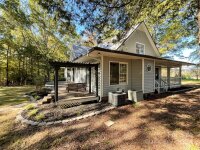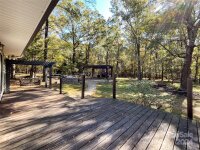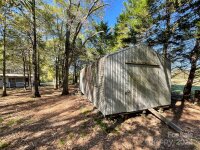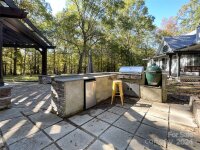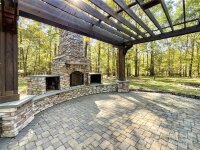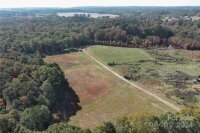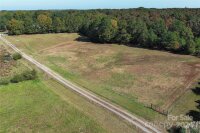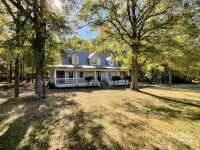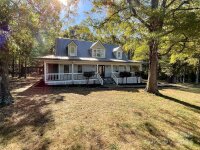Danielle Edwards
RE/MAX Executive
Monroe, NC 28112
 Active
Active
3018 Castlebrook Drive, located less than 10 min from Monroe, is a harmonious blend of rustic charm and modern conveniences, set on a sprawling 4.84-acre estate. The home itself features a classic farmhouse design with a metal roof, expansive front porch, and large windows (seals replaced in Sept) that invite the outdoors in, complemented by an interior that showcases an open-plan living area with a wood-burning fireplace, high vaulted ceilings, and a sunroom for added space or a study. The kitchen merges rustic wooden cabinetry with contemporary stainless steel appliances, creating a space that's both functional and inviting. Outside, the property expands into a private oasis with a well-appointed outdoor kitchen under a pergola, perfect for gatherings, surrounded by mature trees and a picturesque pond visible from above. The land, partly cleared and fenced, offers potential for equestrian activities, expansive gardens, or simply as a space to enjoy nature's tranquility.
Request More Info:
| MLS#: | 4194126 |
| Price: | $614,000 |
| Square Footage: | 2,431 |
| Bedrooms: | 3 |
| Bathrooms: | 2 Full, 1 Half |
| Acreage: | 4.84 |
| Year Built: | 1993 |
| Elementary School: | Rock Rest |
| Middle School: | East Union |
| High School: | Forest Hills |
| Waterfront/water view: | No |
| Parking: | Driveway,None |
| HVAC: | Heat Pump |
| Exterior Features: | Fence |
| Main level: | Dining Room |
| Upper level: | Bathroom-Full |
| Listing Courtesy Of: | Keller Williams Select - jayross@kw.com |




