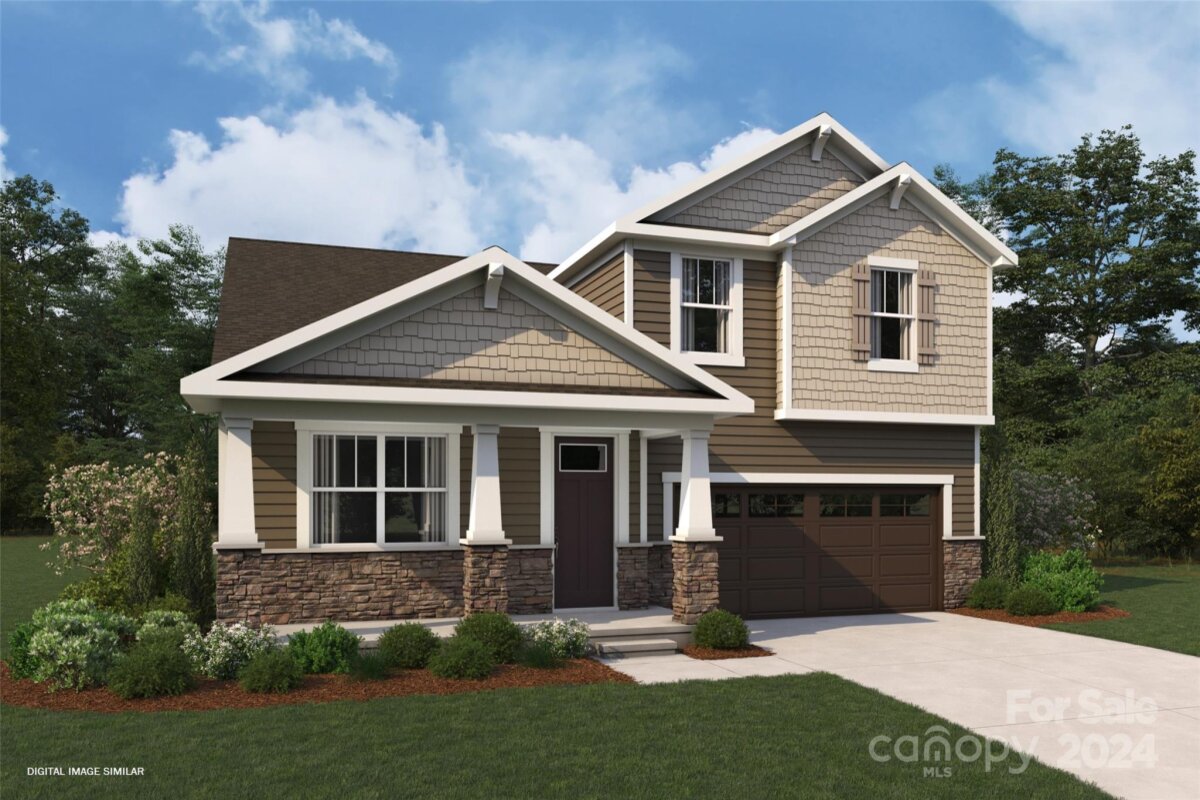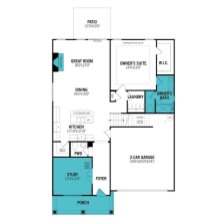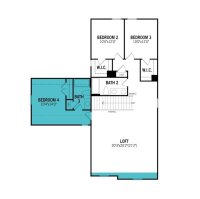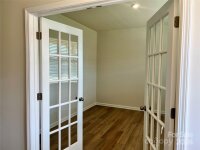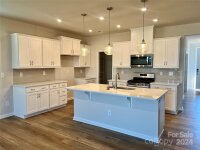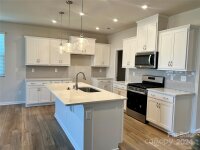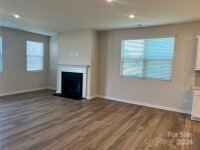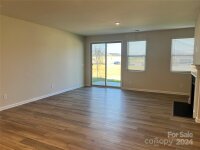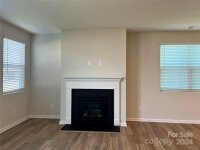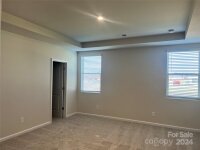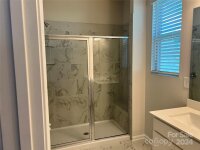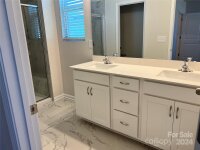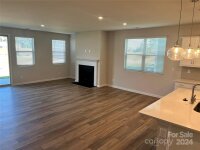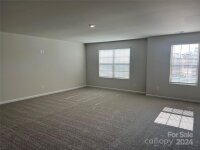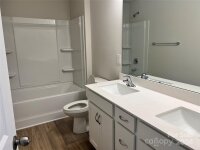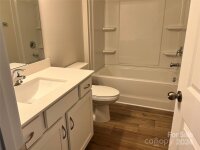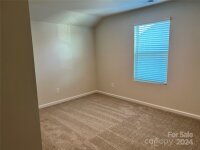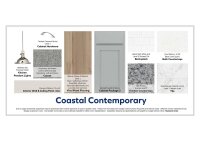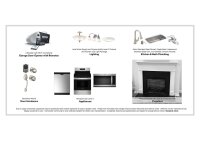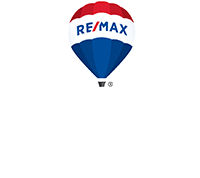Danielle Edwards
RE/MAX Executive
Monroe, NC 28112
 Active
Active
This charming Craftsman-style home features covered front porch with a 2 car attached garage. Upon entering, to the left is a study with French doors, perfect for a home office. The home boasts upgraded driftwood flooring throughout main floor living. The open floor plan, seamlessly connecting the family room with a cozy fireplace, the dining space, and the kitchen. The kitchen is a chef's dream with upgraded cabinets, quartz countertops, and stainless steel appliances. The primary bedroom is located on the first floor with an ensuite bathroom featuring a shower with a built-in seat. The first floor also has the laundry room for convenience. On the second floor, you'll find a spacious 20x20 entertainment room, perfect for movie nights, or recreational activities. This level includes a private bedroom with own bathroom as well as 2 additional bedrooms with hall bath. This home combines style, and comfort making it both entertaining and everyday living. Close to downtown Waxhaw.
Request More Info:
| MLS#: | 4202732 |
| Price: | $458,125 |
| Square Footage: | 2,704 |
| Bedrooms: | 4 |
| Bathrooms: | 3 Full, 1 Half |
| Acreage: | 0.14 |
| Year Built: | 2024 |
| Elementary School: | Unspecified |
| Middle School: | Unspecified |
| High School: | Unspecified |
| Waterfront/water view: | No |
| Parking: | Attached Garage |
| HVAC: | Forced Air,Natural Gas |
| Main level: | Primary Bedroom |
| Listing Courtesy Of: | Mattamy Carolina Corporation - renee.poteat@mattamycorp.com |




