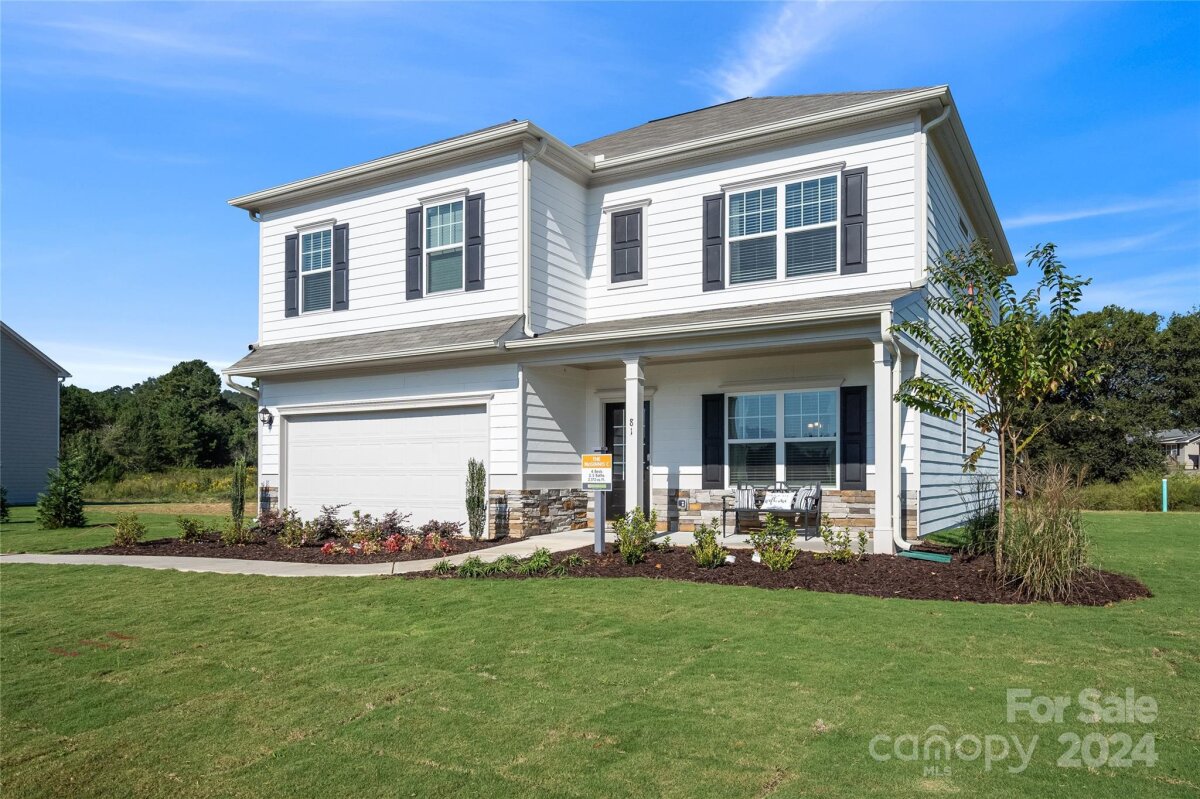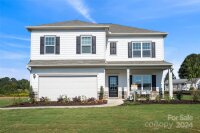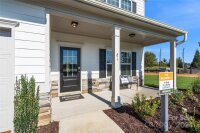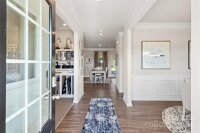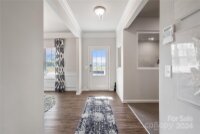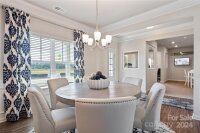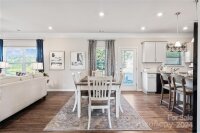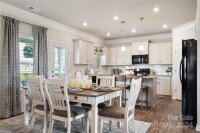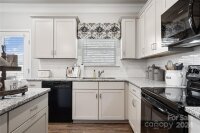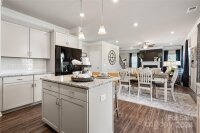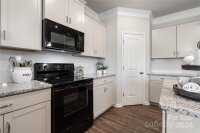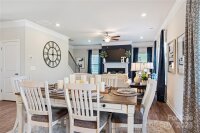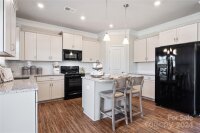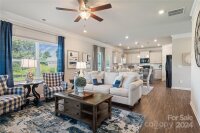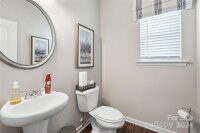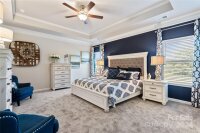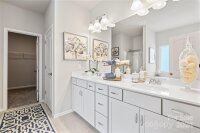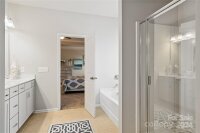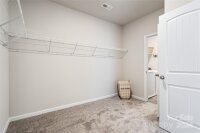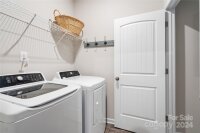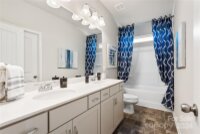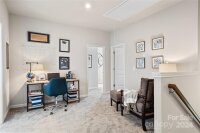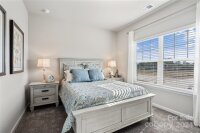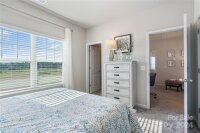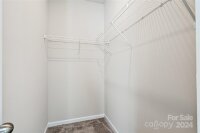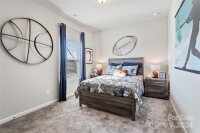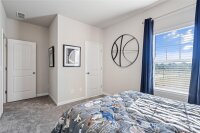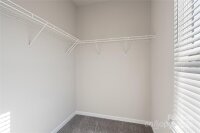Danielle Edwards
RE/MAX Executive
Sherrills Ford, NC 28673
 Active
Active
Introducing The McGinnis Floor Plan - a masterpiece of modern living here at Saddlebrook our almost sold out community in Sherrills Ford. With 2372 sq. ft. of thoughtfully designed open concept living space this home sits on .80 acres of land. The heart of the home is the stunning open-concept layout, where a beautiful kitchen takes center stage. Outfitted with sleek stainless-steel appliances, large kitchen island, and separate breakfast and dining rooms makes it's the perfect space for entertaining. The primary suite is your personal retreat, featuring a spa-like ensuite bath and a generous walk-in closet, providing both luxury and practicality. Enjoy the Loft at the top of the stairs and three additional bedrooms each with walk-in closets, The McGinnis isn't just a floor plan - it's your gateway to a life of comfort and style.
Request More Info:
| MLS#: | 4184841 |
| Price: | $379,785 |
| Square Footage: | 2,372 |
| Bedrooms: | 4 |
| Bathrooms: | 2 Full, 1 Half |
| Acreage: | 0.8 |
| Year Built: | 2024 |
| Elementary School: | Sherrills Ford |
| Middle School: | Mill Creek |
| High School: | Bandys |
| Waterfront/water view: | No |
| Parking: | Attached Garage,Garage Door Opener,Garage Faces Front |
| HVAC: | Electric |
| HOA: | $94 / Monthly |
| Upper level: | Bathroom-Full |
| Listing Courtesy Of: | SDH Charlotte LLC - gmwoods@smithdouglas.com |




