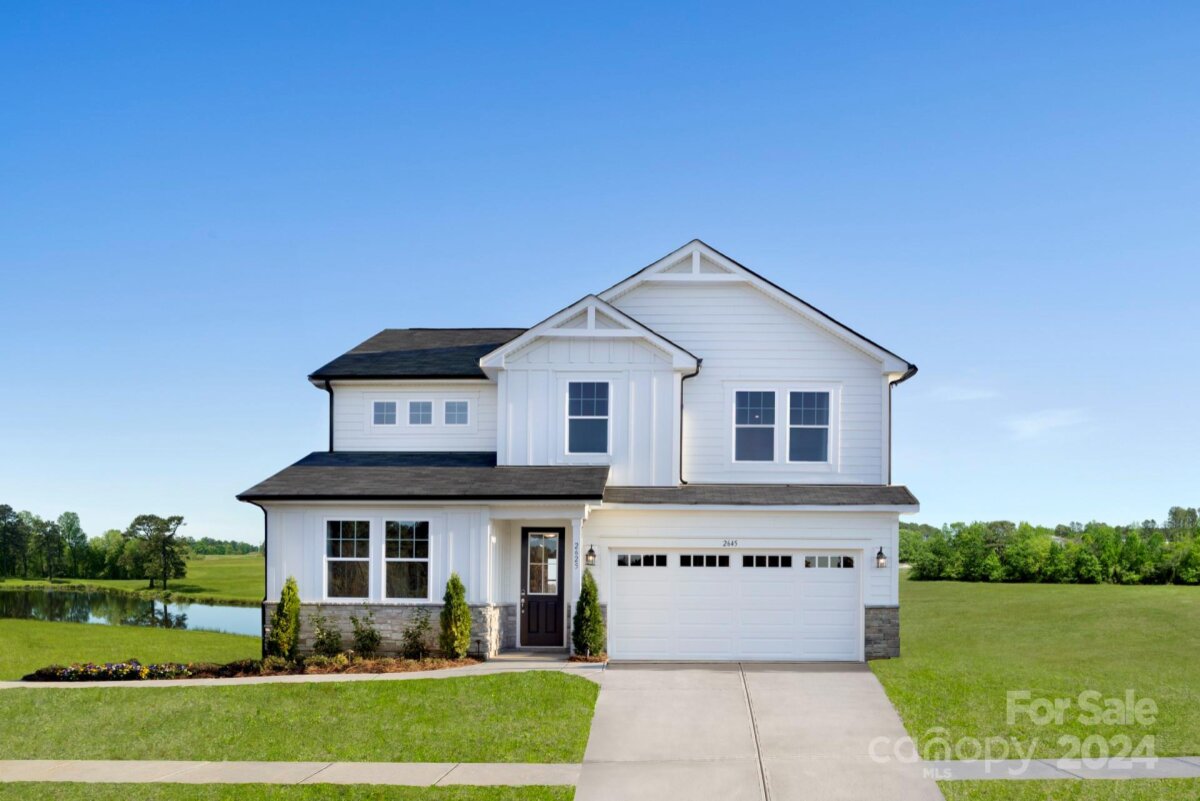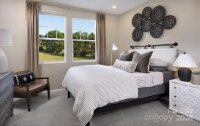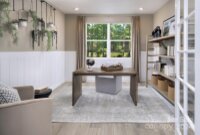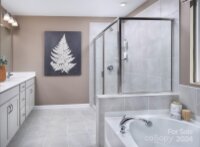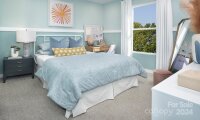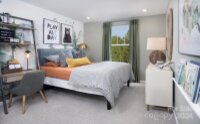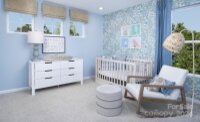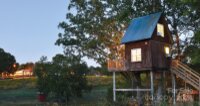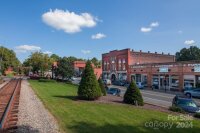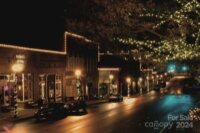Danielle Edwards
RE/MAX Executive
Monroe, NC 28112
 Active
Active
Fantastic floor plan offering 5 bedrooms, 4 full baths with study and loft. This home offers everything you need from guest suite with full bath on the first floor, private study with french doors to make it convenient for anyone working from home. Step into a huge kitchen with 10ft island, tons of cabinets, soft closed drawers, upgraded stainless steel appliances including a gas range, pendant lights over island with lots of LED lights. Open floor concept with dining to great room including a gas fireplace. Tons of natural light with 8ft glass sliding doors, extra windows throughout. Second floor will have primary bedroom, walk in closet, bathroom will have a separate tub and shower, loft, additional bedroom with private bathroom attached, 2 more bedrooms with hall bath. Community offers outdoor pool, cabana, picnic pavillion, street lights and sidewalks, multiple ponds. Close to downtown Waxhaw and Wesley Chapel. Easy commute to uptown Charlotte and Charlotte Douglas Airport.
Request More Info:
| MLS#: | 4188375 |
| Price: | $496,760 |
| Square Footage: | 2,822 |
| Bedrooms: | 5 |
| Bathrooms: | 4 Full |
| Acreage: | 0.18 |
| Year Built: | 2024 |
| Elementary School: | Walter Bickett |
| Middle School: | Monroe |
| High School: | Monroe |
| Waterfront/water view: | No |
| Parking: | Attached Garage |
| HVAC: | Heat Pump |
| HOA: | $59 / Monthly |
| Main level: | Bathroom-Full |
| Upper level: | Bedroom(s) |
| Listing Courtesy Of: | Mattamy Carolina Corporation - tracy.olson@mattamycorp.com |




